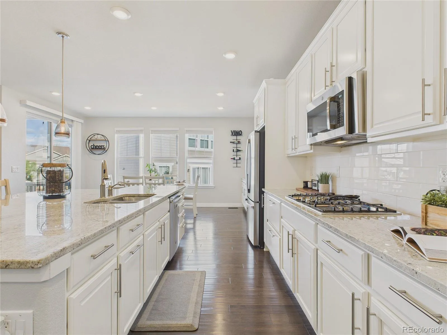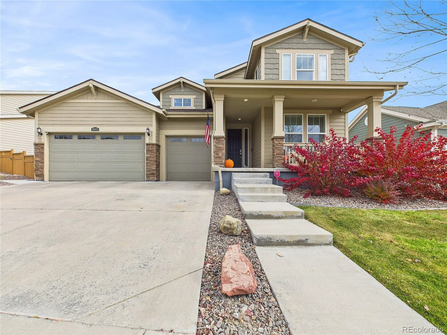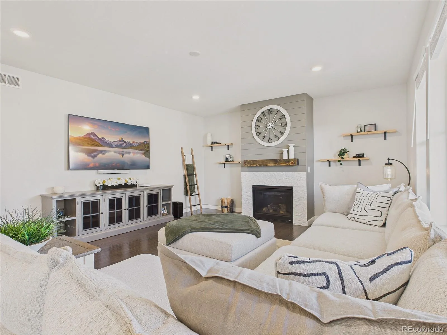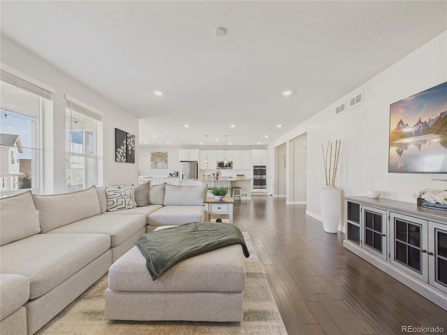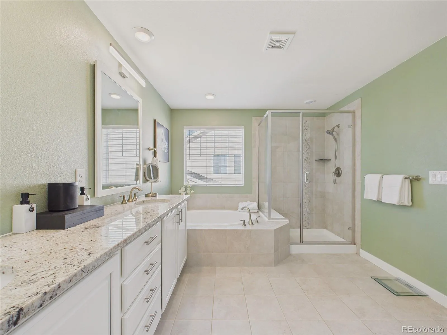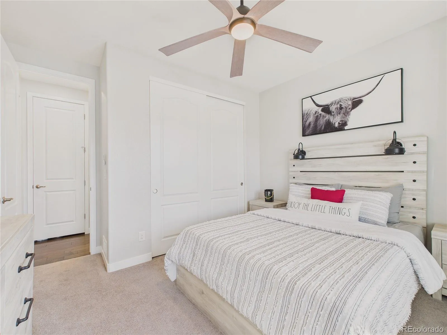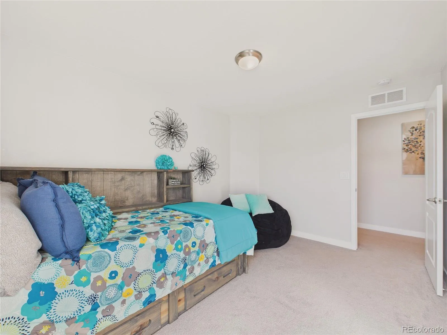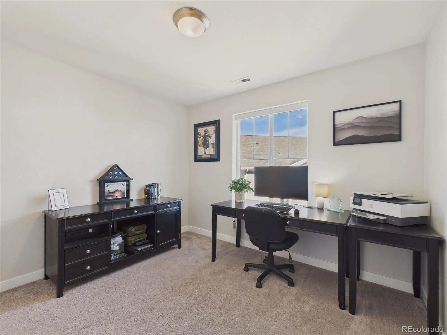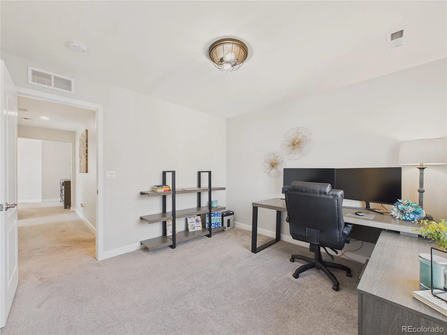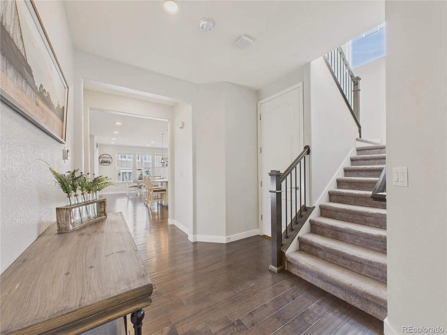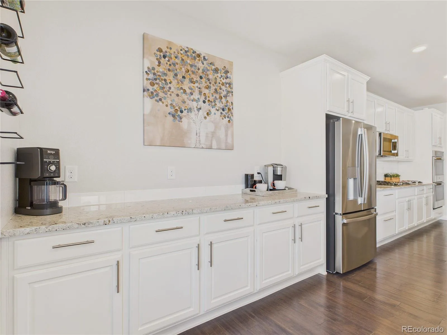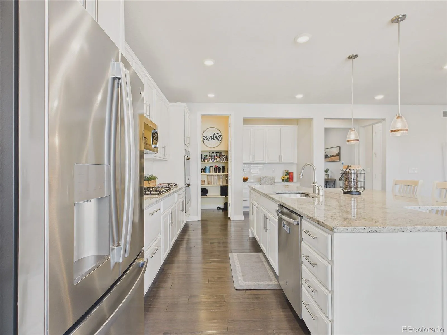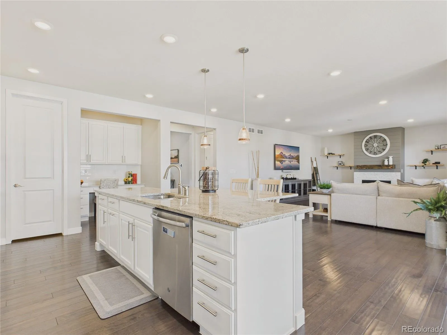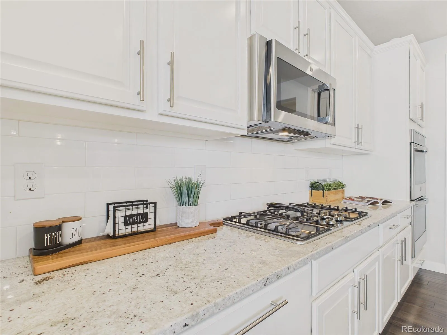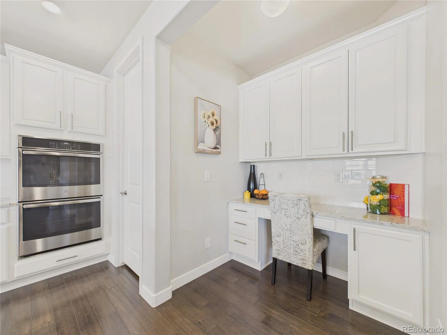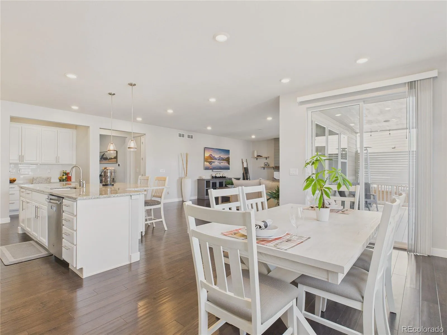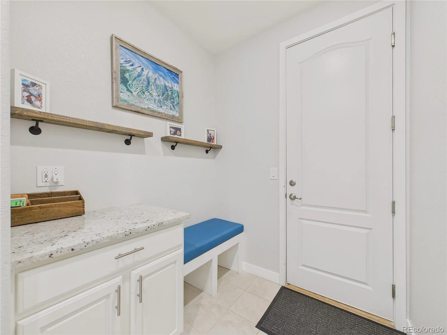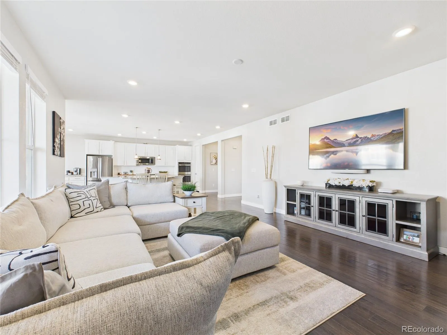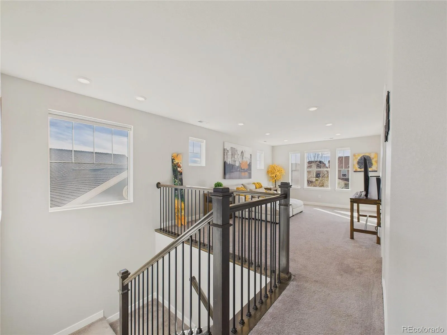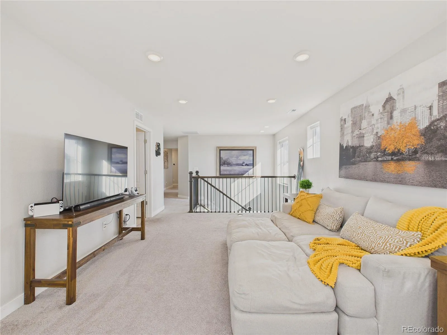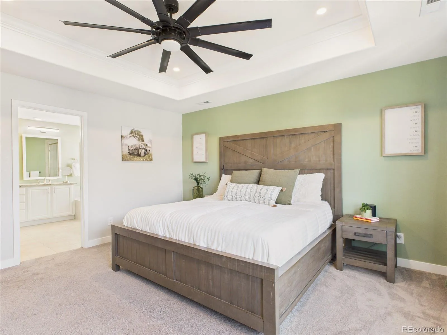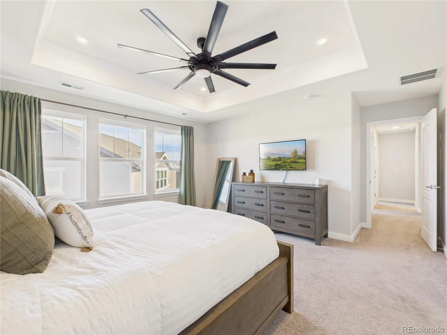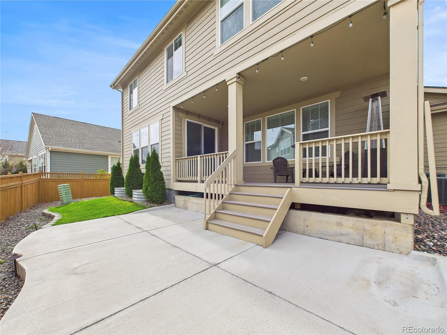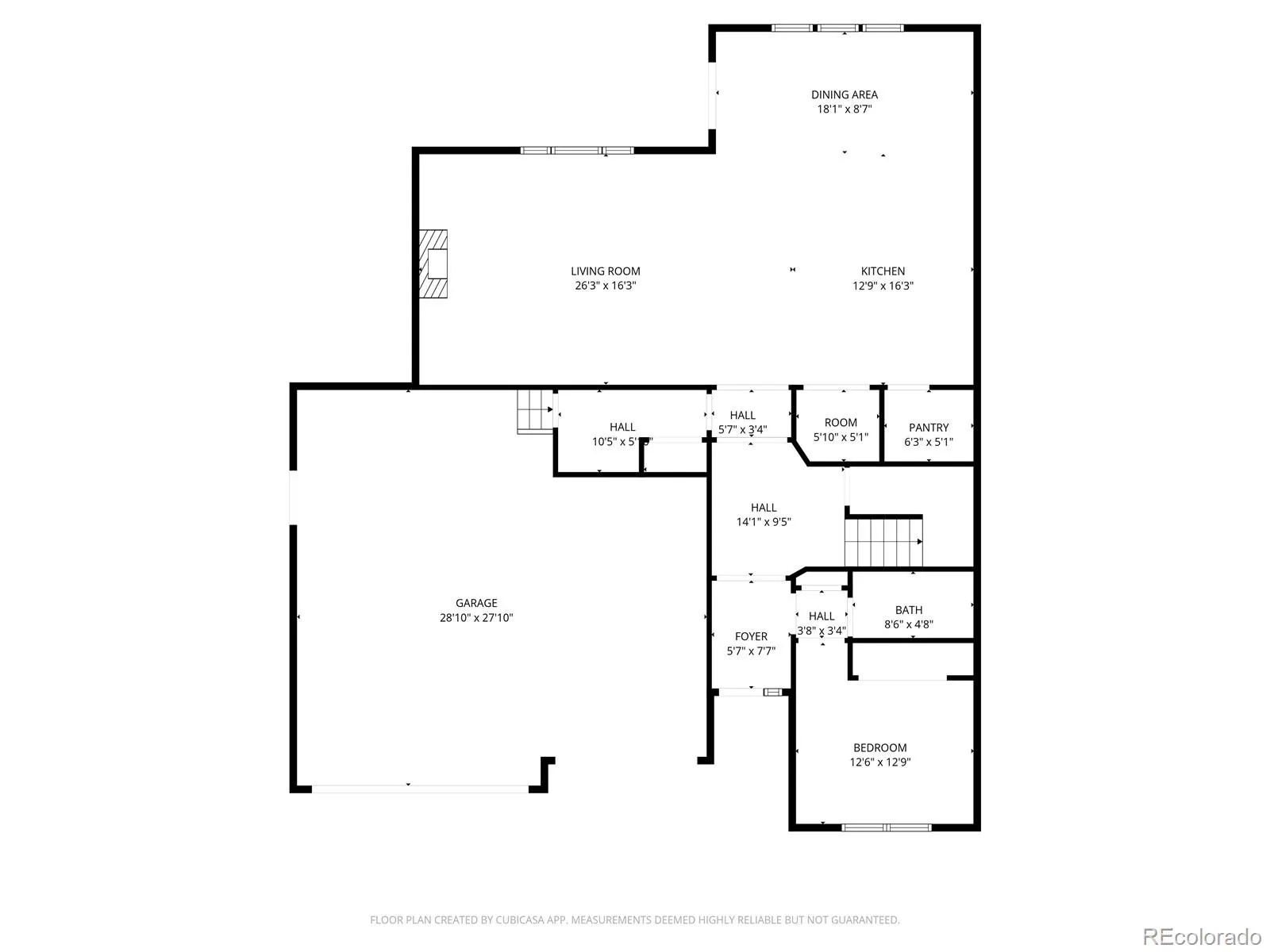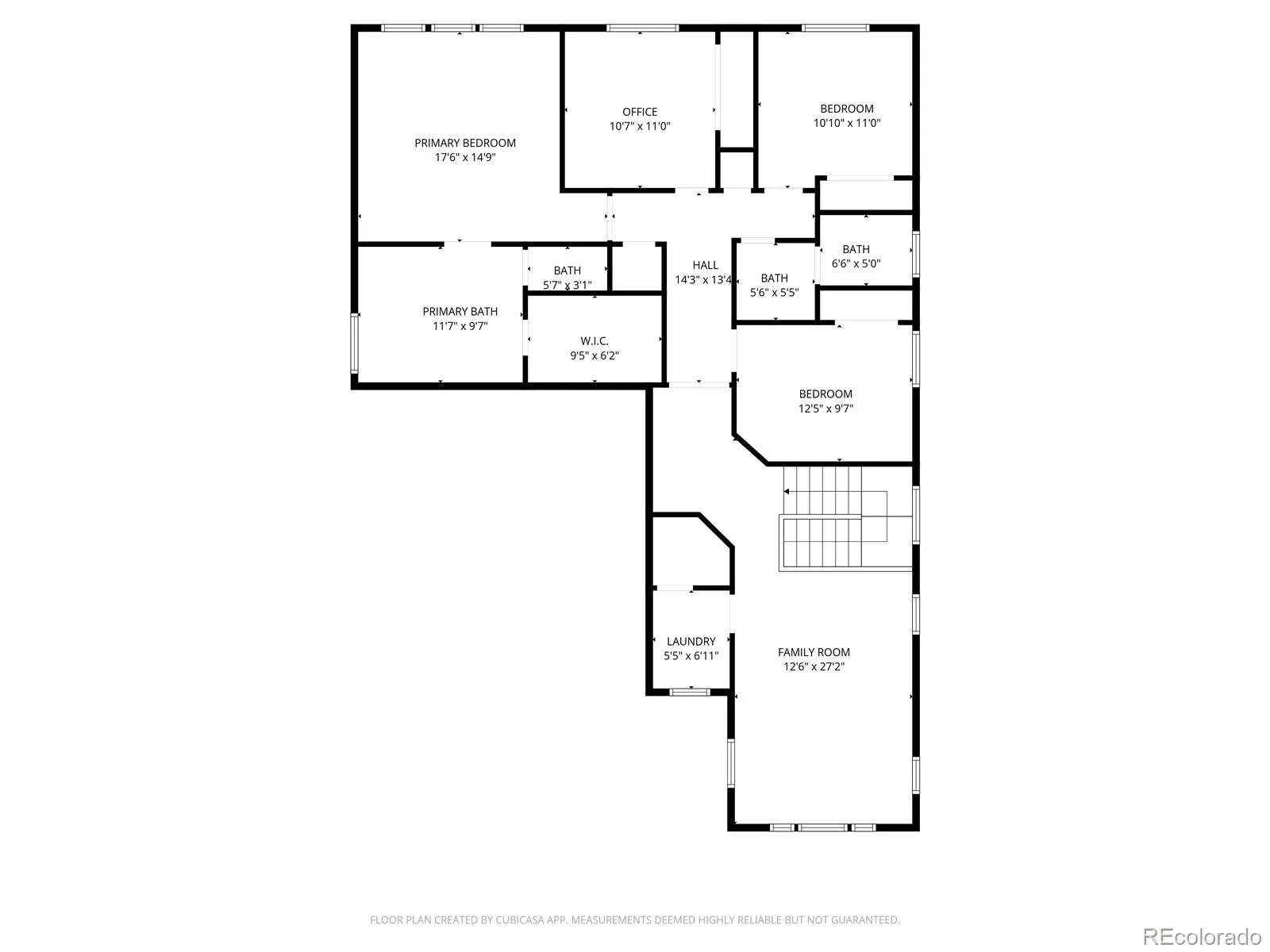Metro Denver Luxury Homes For Sale
Welcome home to comfort, convenience, and true Colorado living. Located in the highly desirable Dove Village community and just minutes from C-470 and the DTC, this property offers unbeatable access to top amenities, award-winning Douglas County schools, and scenic parks and trails. Step inside to an inviting main floor featuring a bright living room with a gas fireplace that flows seamlessly into the open kitchen. The kitchen is designed for both everyday living and entertaining and is a chef’s dream! Features recently installed creamy white cabinets, granite countertops, double ovens, a gas range, stainless steel appliances, a spacious pantry, and a built-in desk and bar area. A dedicated dining area, mudroom, main-level bedroom, and full bathroom add exceptional convenience and flexibility. Beautiful LVP flooring throughout the main level. Upstairs, retreat to the spacious primary suite complete with a five-piece bathroom. The second level also includes three additional bedrooms, a full bathroom, and a generous loft—which easily be converted to an additional bedroom or use it as a playroom or office. Impeccably maintained and gently lived in, this home is turn-key and will be the delight of the most sophisticated buyer! Enjoy Colorado’s beauty in the manicured backyard, featuring a covered back porch, extended concrete patio, and lush grass area – the perfect place to unwind and relax. The 2 year old roof is a bonus as you won’t have insurance hassles here! Dove Village residents benefit from a fantastic HOA that covers trash, recycling, playgrounds, and trails. With a prime location and thoughtful features throughout, this home truly checks every box!! Welcome Home!!

