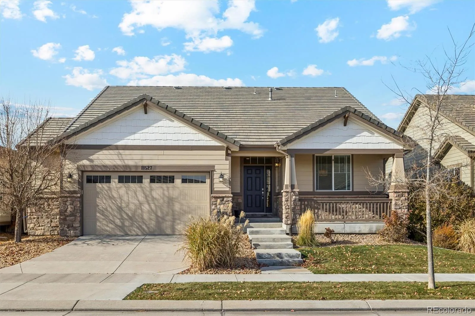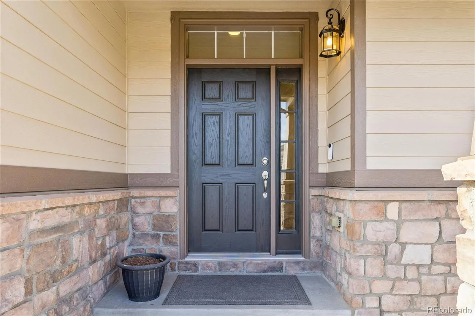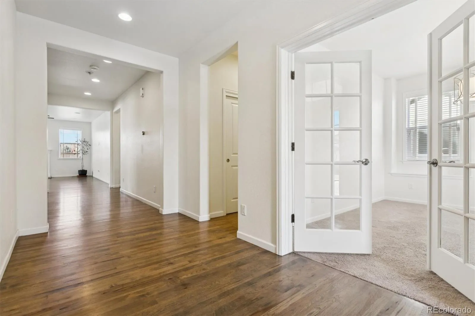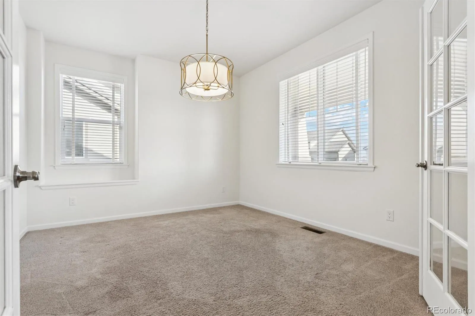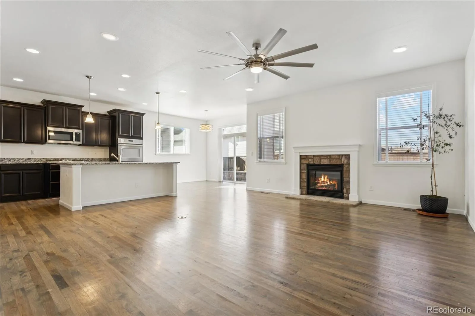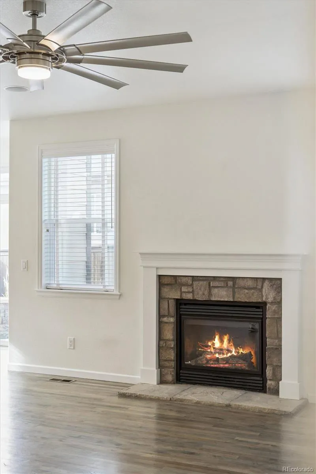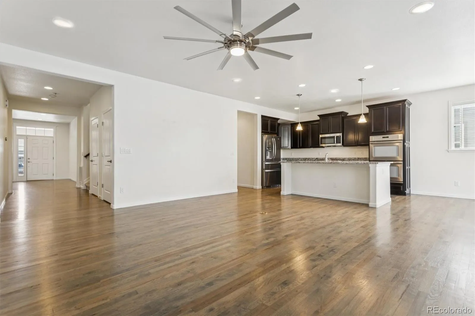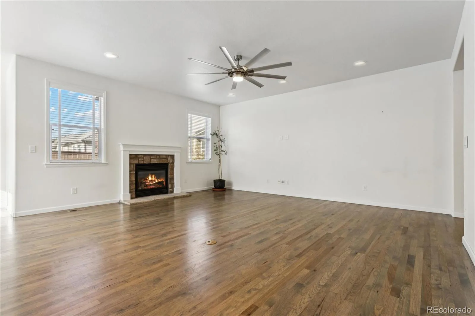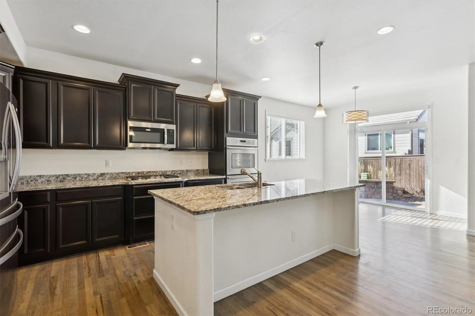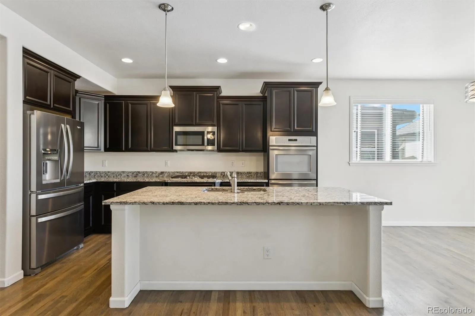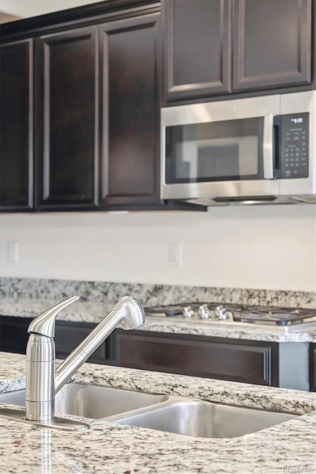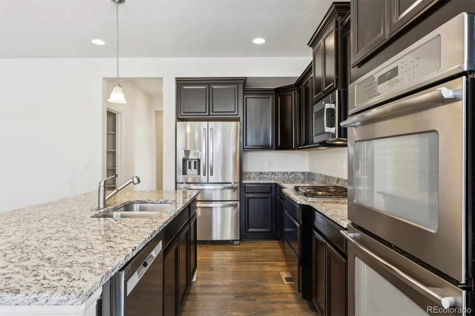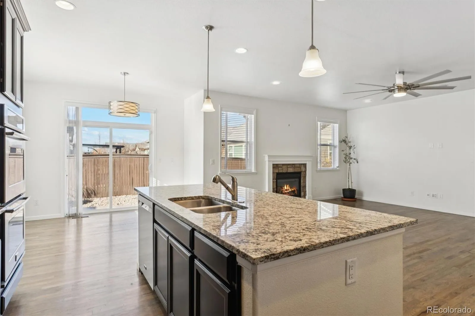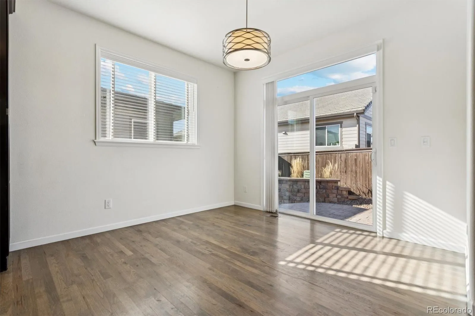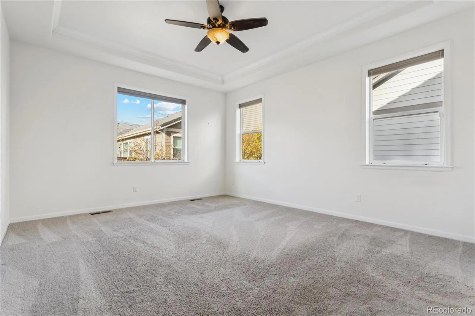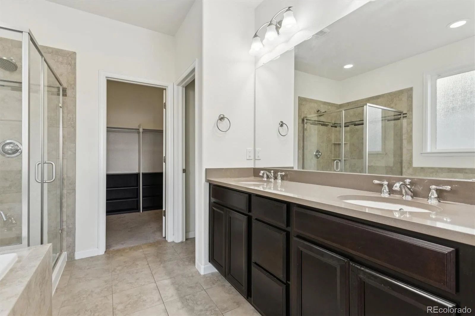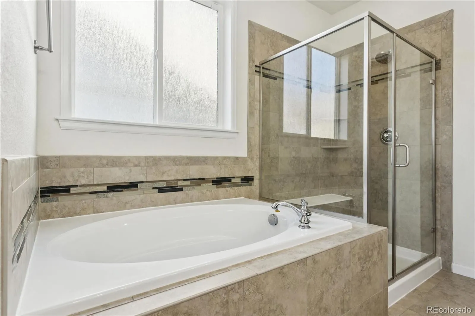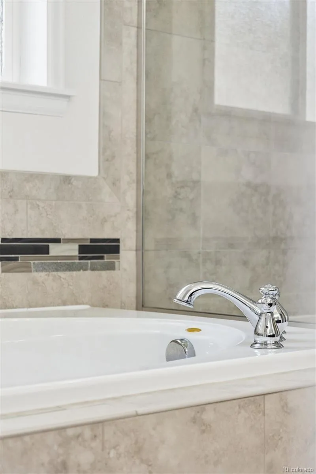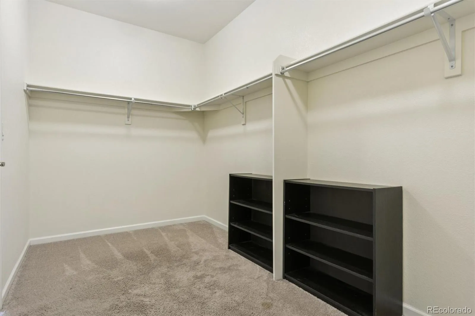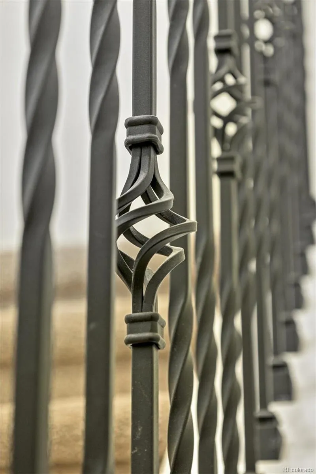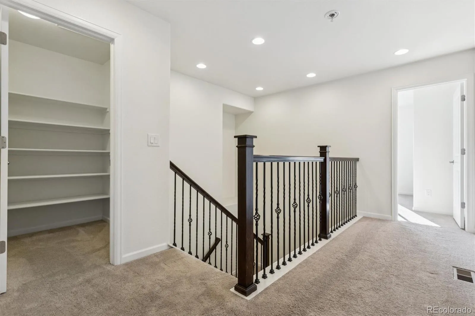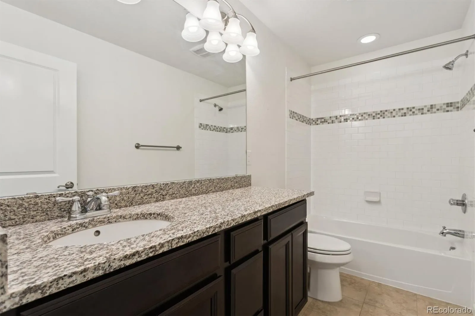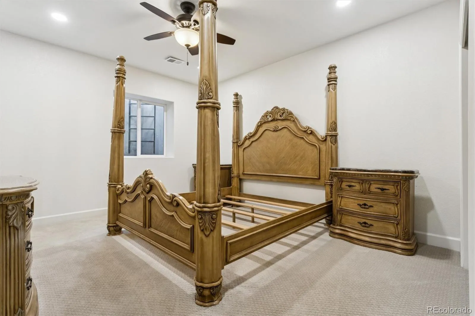Metro Denver Luxury Homes For Sale
Welcome to 11527 Jasper Street in The Villages at Buffalo Run! This home is low-maintenance and meticulously kept, with a rare main floor Primary suite. The open floor plan boasts 9 ft ceilings throughout, modern finishes & solid hardwoods. The desirable main flr Primary bedroom offers a beautiful ensuite 5-piece bath with dual vanity, tiled shower + bench, window over the soaking tub. Every convenience needed is found on the main floor including laundry. The family room is fitted with stone gas fireplace, a focal point for gatherings. Keep the party going in the backyard with large paved patio, walled gas fire pit & seating area for guests. You’ll love the modern kitchen with a large slab granite island, tall cabinetry, Stainless appliances, gas cooktop, pendant lights & eat-in nook. Completing the main floor is a study (optional den), half bath & mud room/laundry. Upstairs you’ll find two ample bedrooms & full bath with granite vanity. Note the quality iron banisters. The professionally finished basement offers plenty of bonus space with a rec/entertainment room, bar area with Quartz counters, two bedrooms & 3/4 bath. There is also a sizable unfinished storage/utility room with plenty of room for a workshop or to store seasonal items. The exterior of this home is James Hardie concrete siding, freshly painted in 2024; the roof concrete tile. The backyard is fully fenced with little maintenance required. The 2.5-car garage is finished with exterior access door & window. You have access to nearby trails & parks including Villages East Park w/ pavilion; dine at the golf club. Enjoy a convenient location close to shopping, 5 minutes to E-470, 10-12 minutes to DIA, and a well established community.

