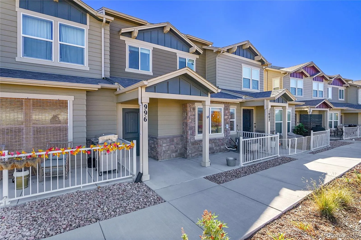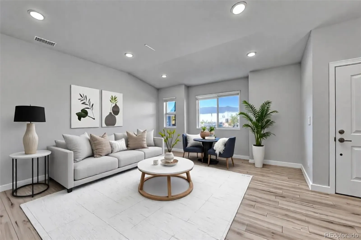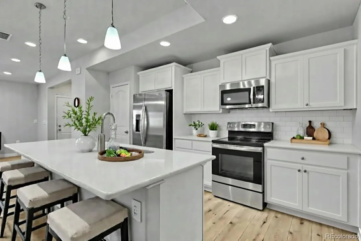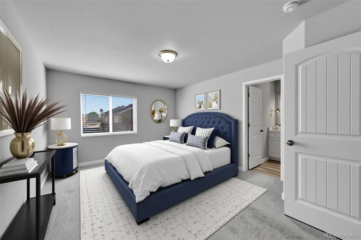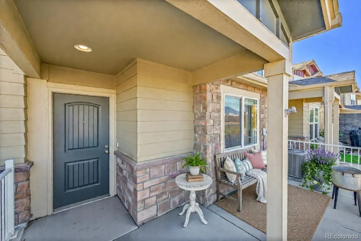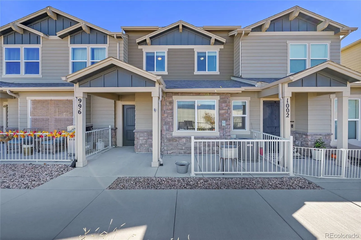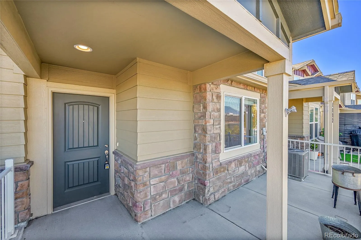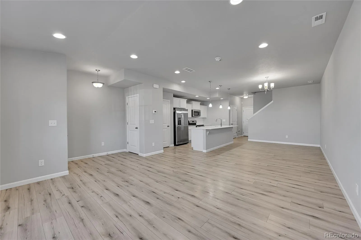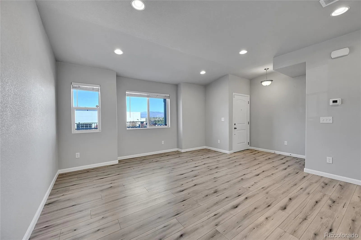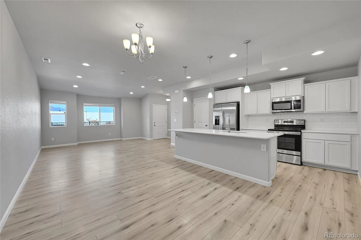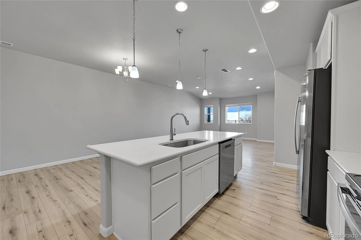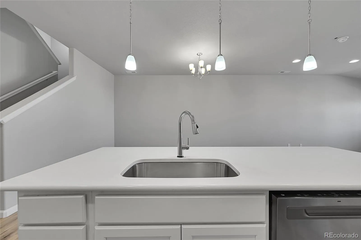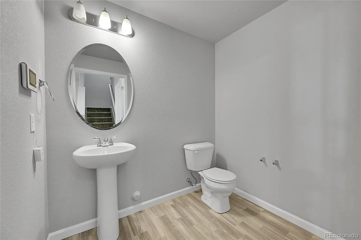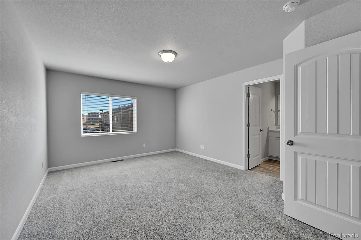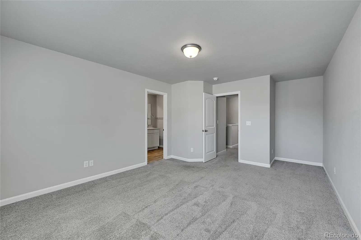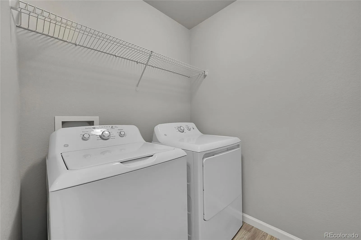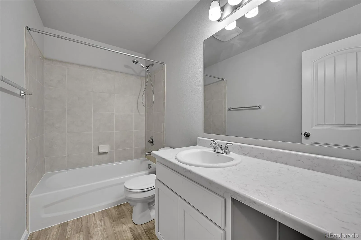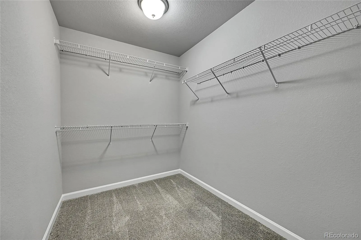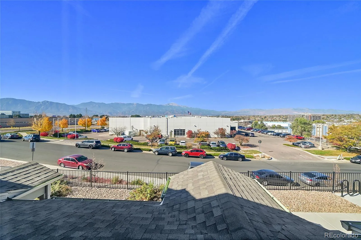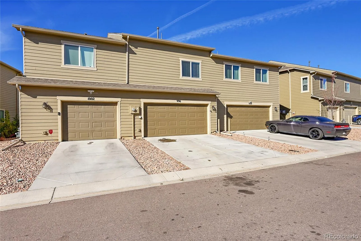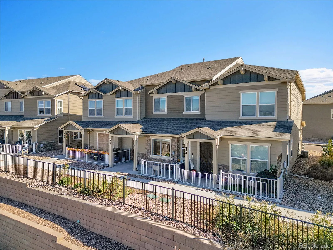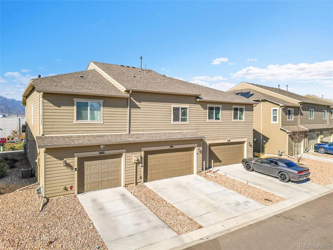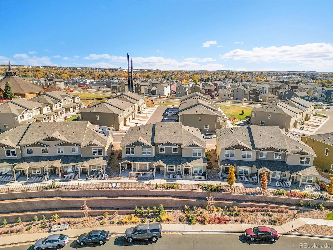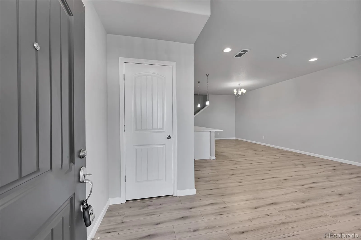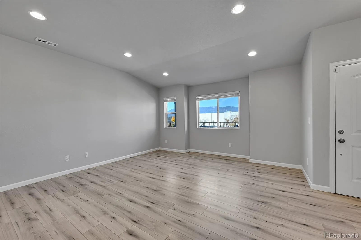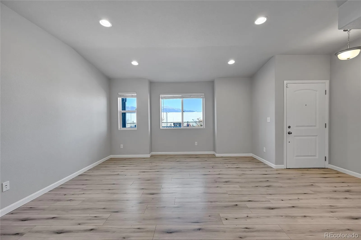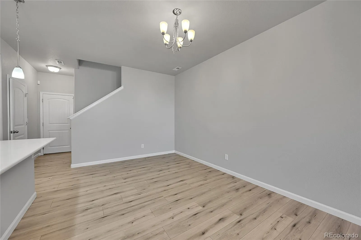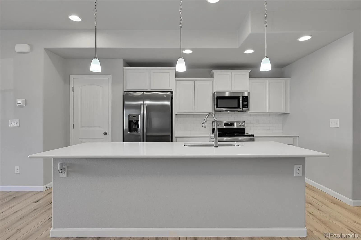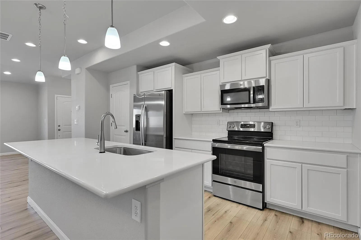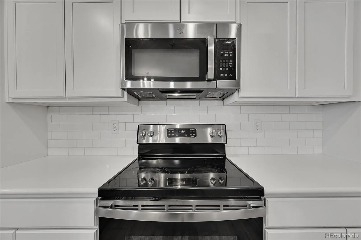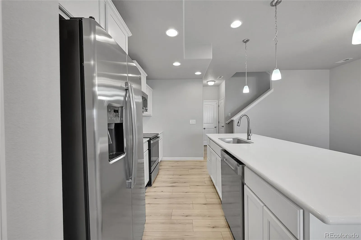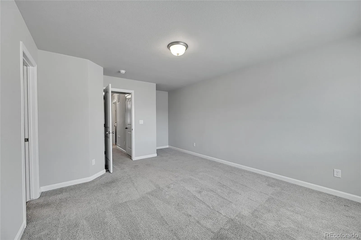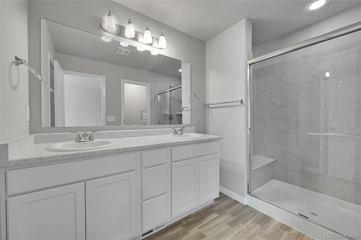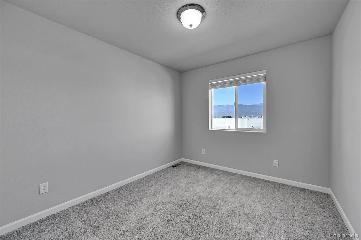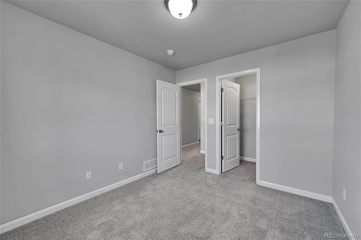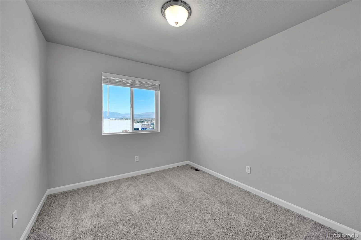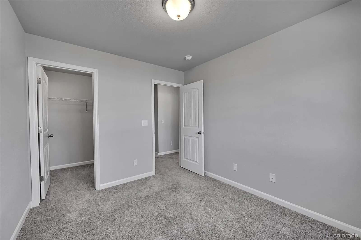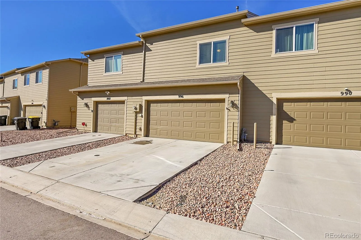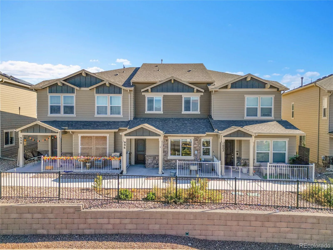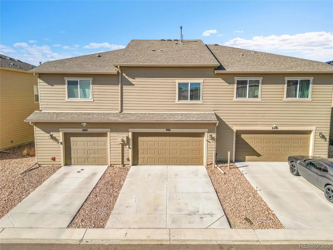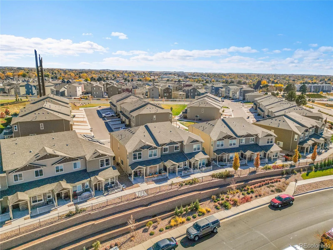Metro Denver Luxury Homes For Sale
Discover this stunning 3-bedroom, 3-bathroom contemporary townhome in the desirable Chapel Heights community of Colorado Springs. Offering 1,702 square feet of thoughtfully designed living space, this two-story home combines modern style with everyday comforts. The fenced, covered front patio provides the perfect spot to relax and take in breathtaking Mountain Peak views. The main level features an open-concept layout with elegant LVP flooring throughout, seamlessly connecting the living, dining, and kitchen areas—ideal for both everyday living and entertaining. The spacious living room offers a large picture window overlooking the front yard and a convenient pass-through to the kitchen. The modern island kitchen is beautifully appointed with white cabinetry, quartz countertops, and stainless steel appliances, including a smooth-top range, microwave, dishwasher, and French-door refrigerator. The adjacent dining area makes serving and cleanup effortless. A powder bath and direct access to the attached two-car garage complete the main floor. Upstairs, the primary suite offers a serene retreat with neutral carpet and a walk-in closet. The en-suite bathroom showcases a dual-sink vanity and a tiled walk-in shower. Two additional bedrooms—each featuring stunning Peak views—share a full bathroom, providing ample space for family or guests. The laundry room is conveniently located on the upper level, with a washer and dryer included. Additional highlights include central air and heat for year-round comfort and a two-car attached garage with an automatic opener. Residents will love the nearby YMCA-sponsored Chapel Heights Recreation Center, offering daycare, a fitness center, and community events. Perfectly located near schools, shopping, dining, and major highways, with Peterson Space Force Base just 4 miles away and Fort Carson 8 miles away, this home offers the ideal balance of convenience and comfort. Move-in ready and waiting for you to make it your own!

