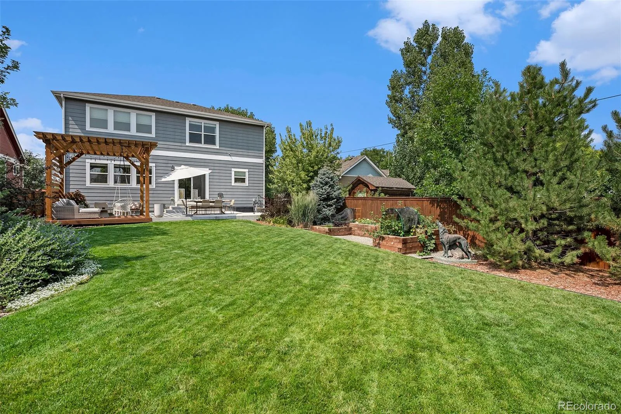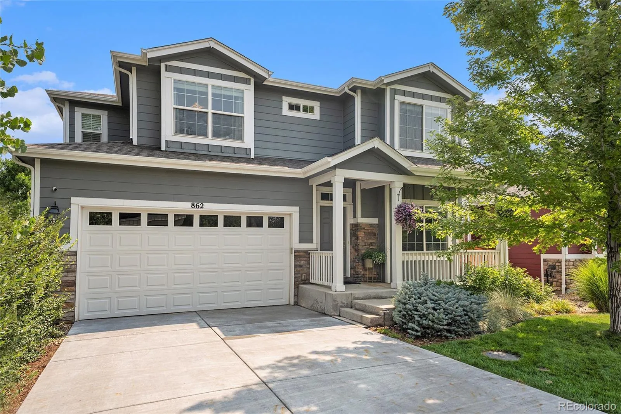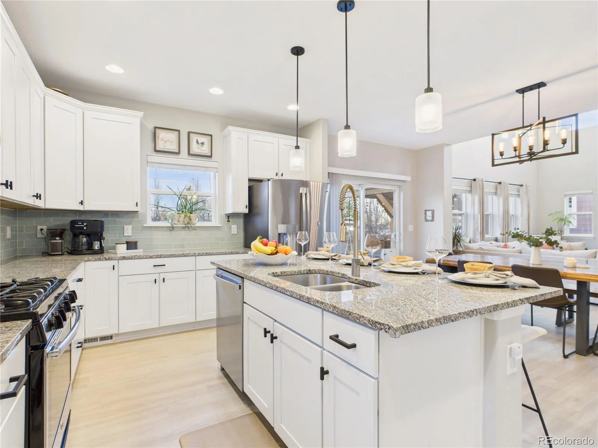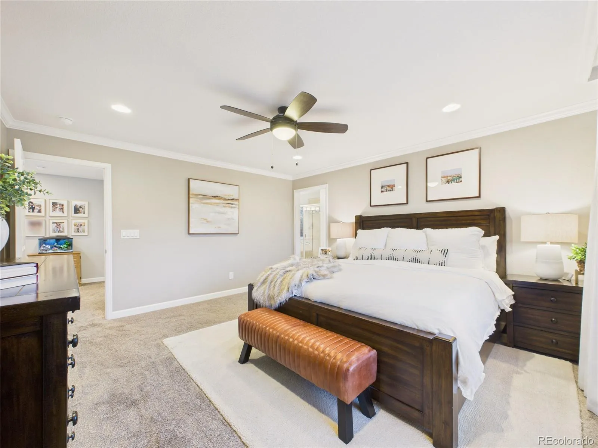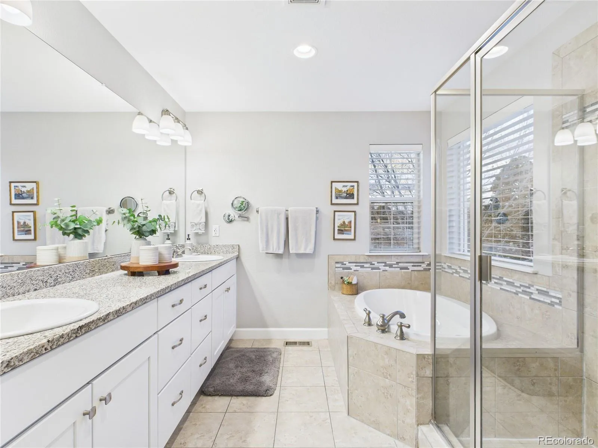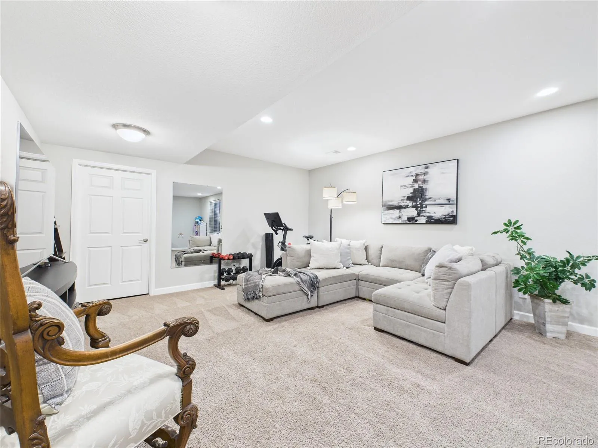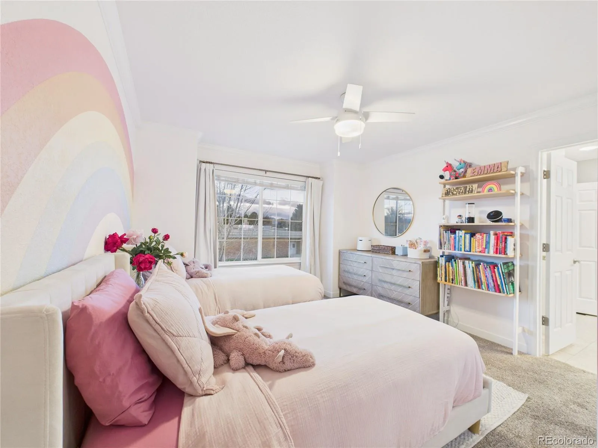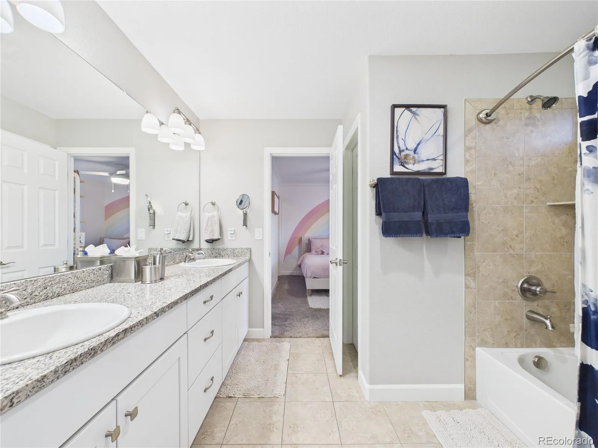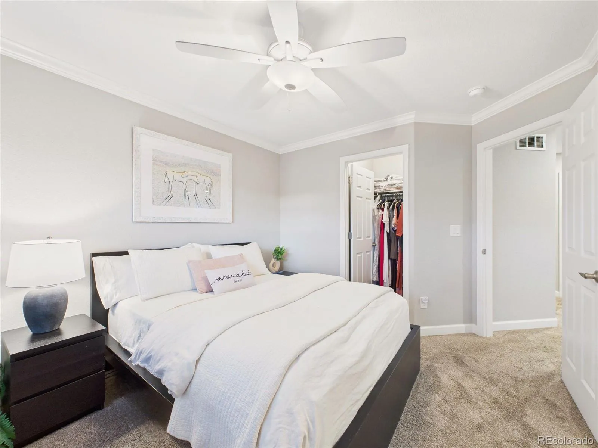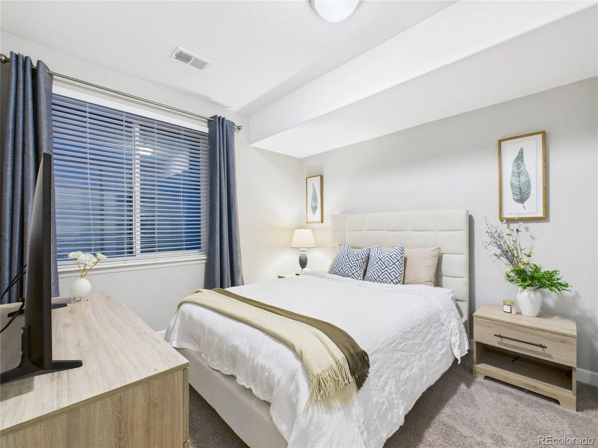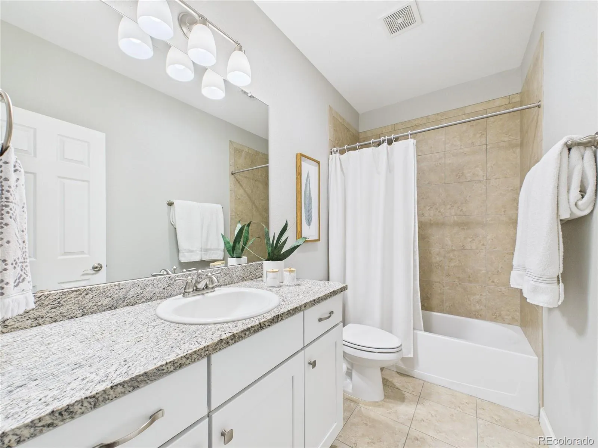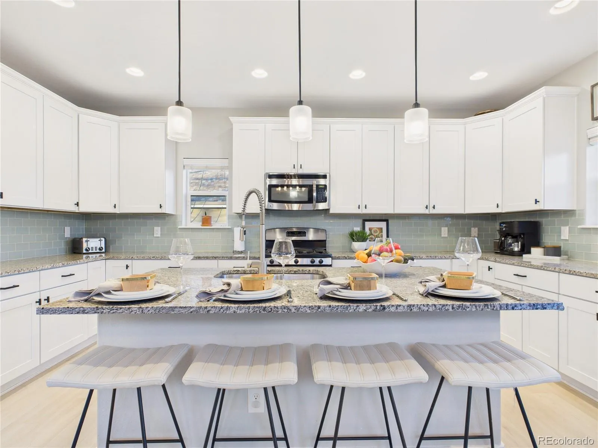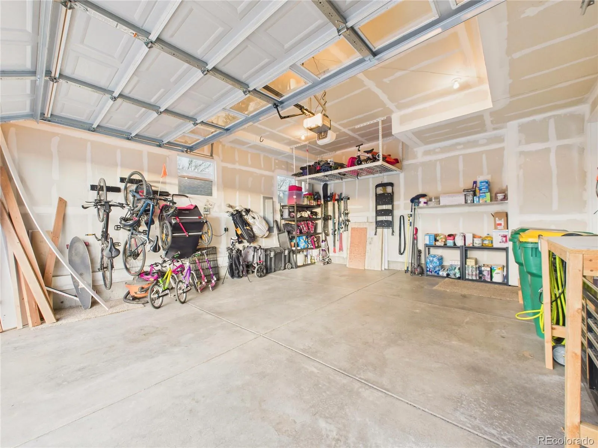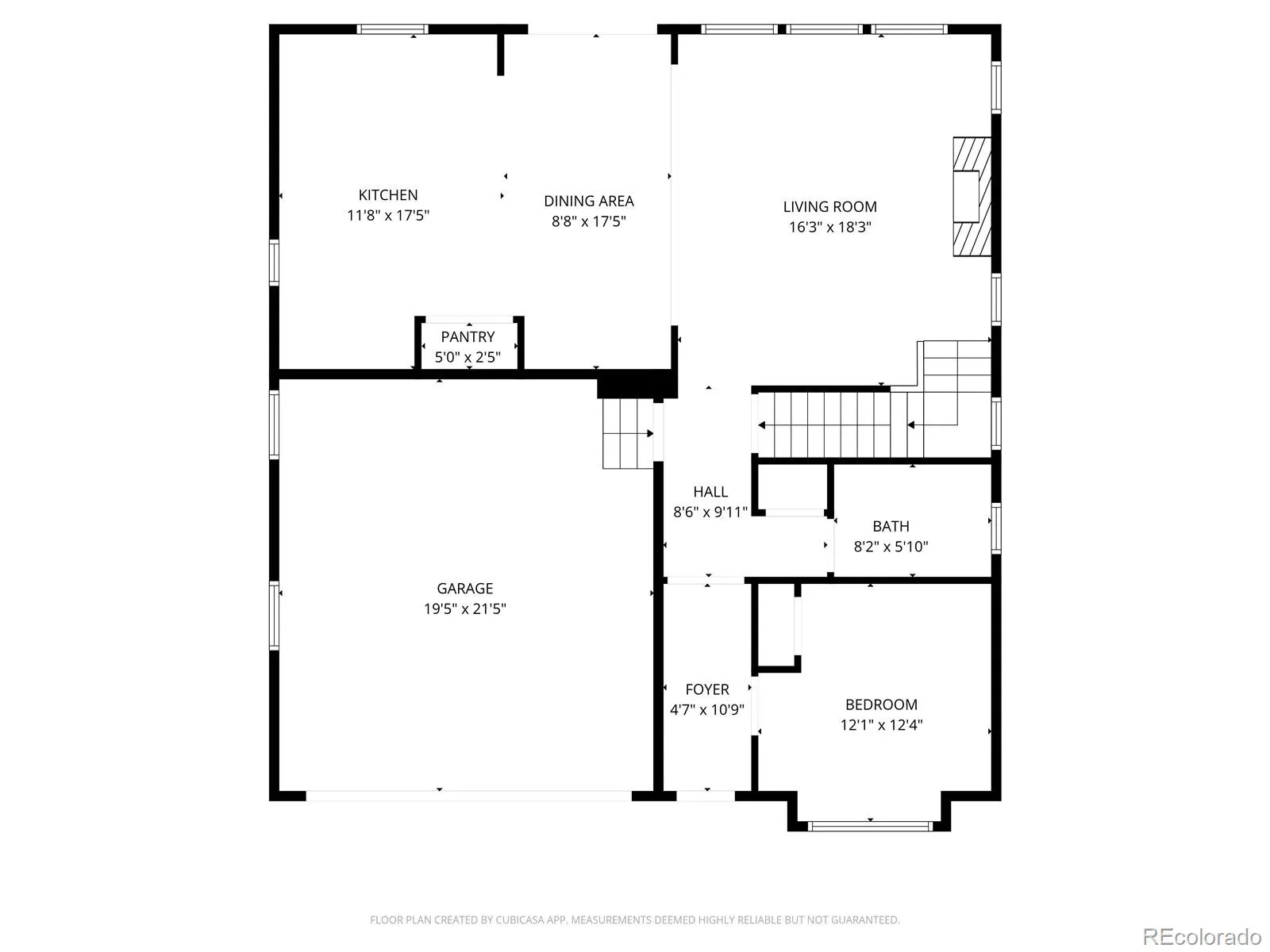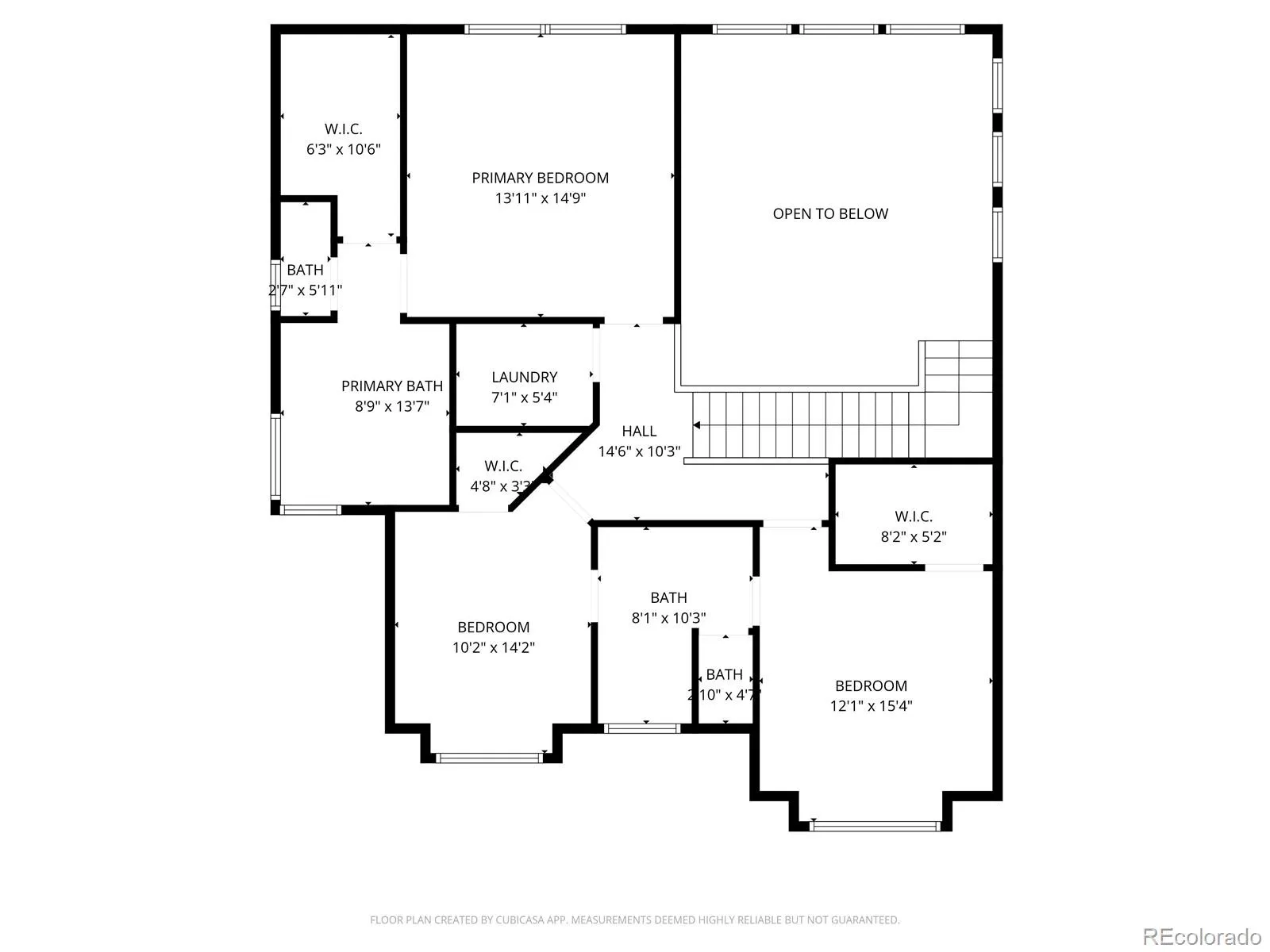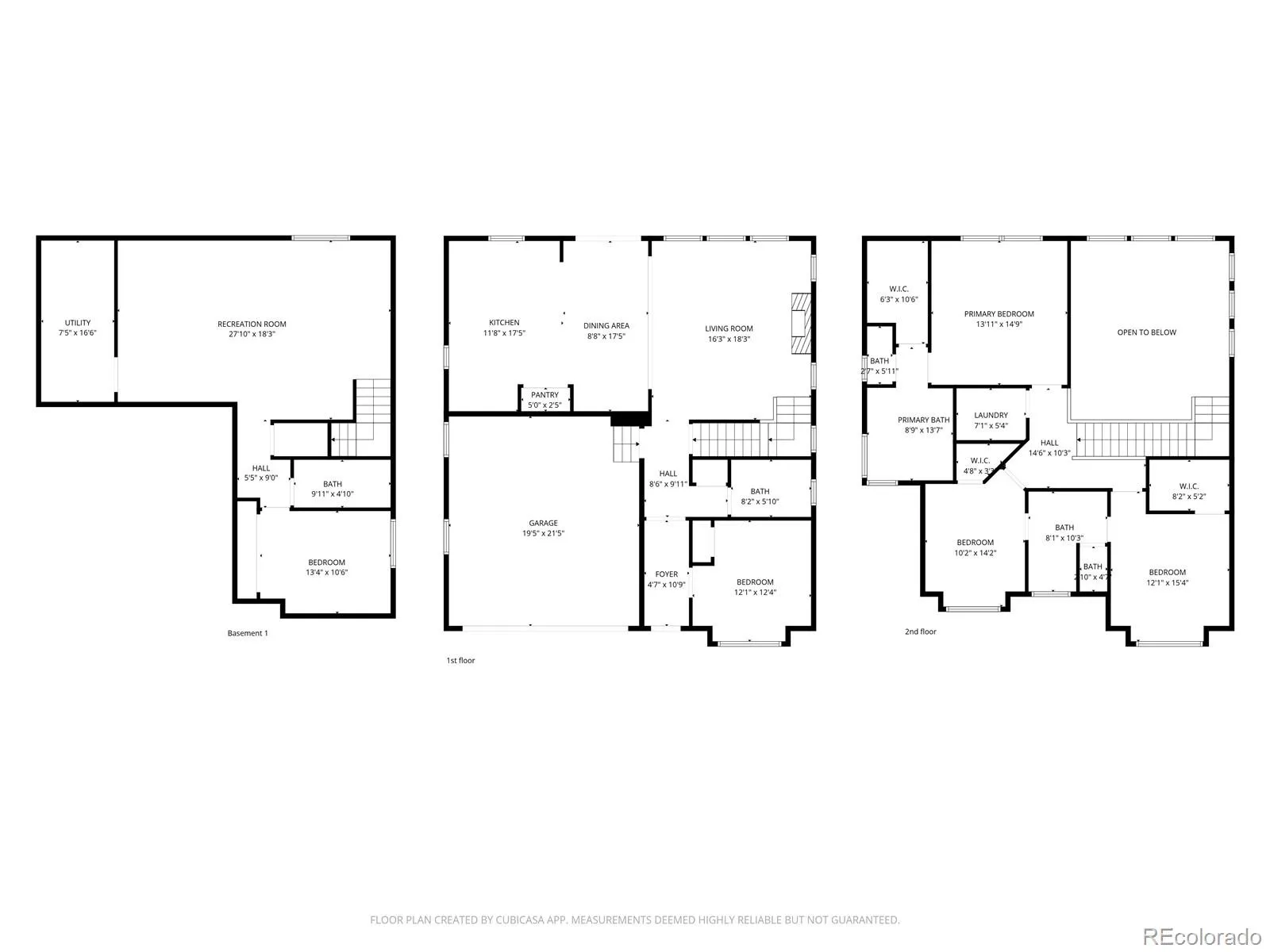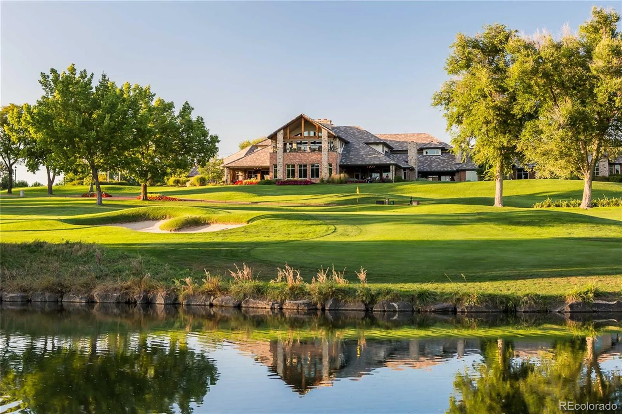Metro Denver Luxury Homes For Sale
Welcome to an exceptional home nestled in the sought-after Lakewood Country Club community. This property stands out with a truly remarkable backyard oasis—a rare combination of privacy, space, and high-end outdoor design. Enjoy the serenity of full fencing, mature trees, healthy plantings, and sublime landscaping. Relax or entertain beneath the pergola and appreciate the perfectly manicured lawn that creates a picture perfect setting year-round. Inside, the home features a bright, open floor plan that flows seamlessly from the kitchen to the dining area and into the living room. The kitchen is bright and sunny with creamy white cabinets and granite counters – ideal for cooks of all abilities. Vaulted ceilings in the living room elevate the space, filling it with natural light and creating an airy, welcoming atmosphere—ideal for hosting holidays and events both large and small. Engineered wood flooring w/ natural finish and an impeccable eye for design make this home turn-key ready and a delight to show. The main floor is also home to a study/den which makes working from home a breeze. The upper level is home to three spacious bedrooms and two full baths. The basement has a recreation room and a bedroom making it the perfect space for guests or perhaps a home gym! Living in this neighborhood means enjoying an impressive lineup of amenities right outside your front door. Four playgrounds designed for all ages, a sand volleyball court, multiple basketball courts, soccer fields and baseball diamonds—all well-maintained and open to the community. Beyond the property itself, the location is unbeatable. With no HOA, you enjoy freedom and flexibility rarely found in such a desirable area. Ideally situated within walking distance of Lakewood Country Club, a quick bike ride to Sloan’s Lake, and only three blocks from the Dry Gulch Trail and RTD Light Rail. 10 minutes to Downtown and 20 minutes to the Foothills. Welcome HOME!

