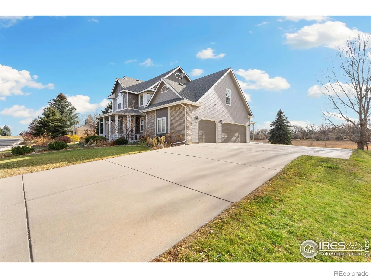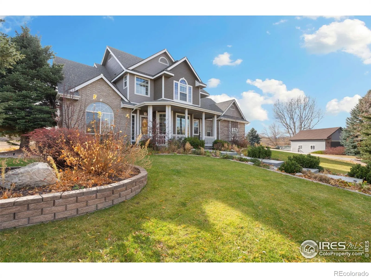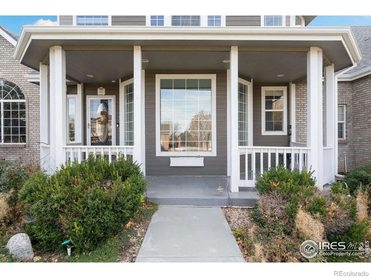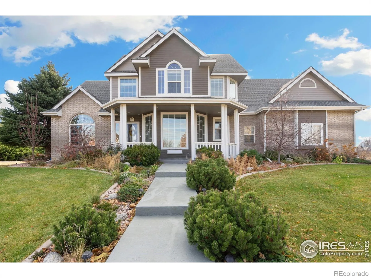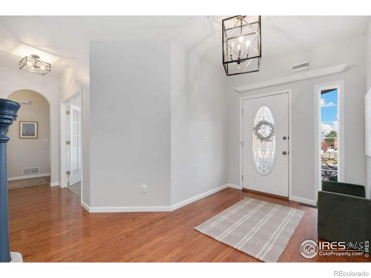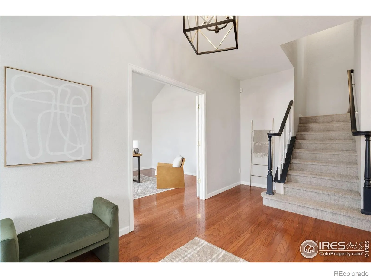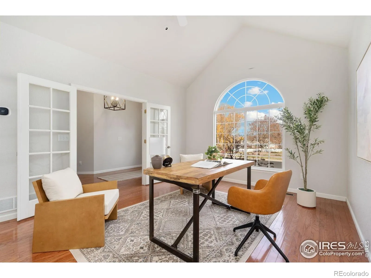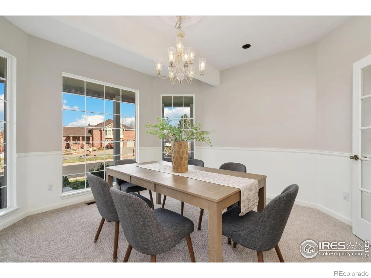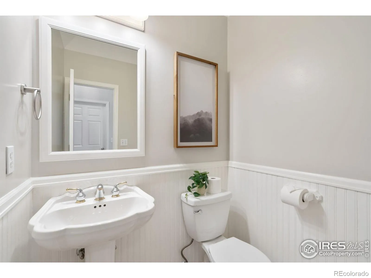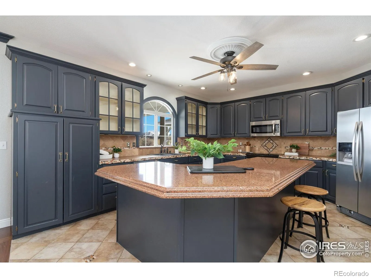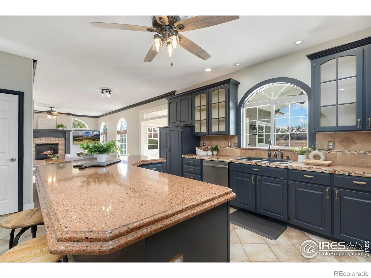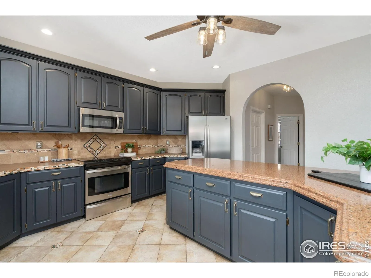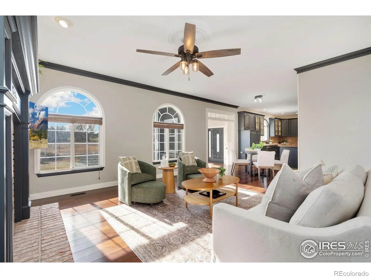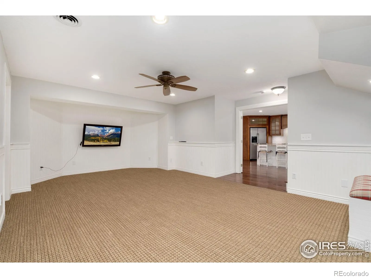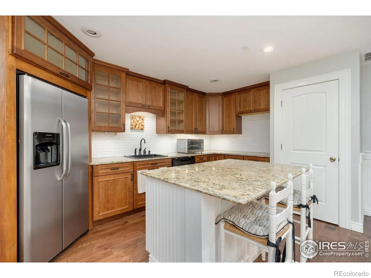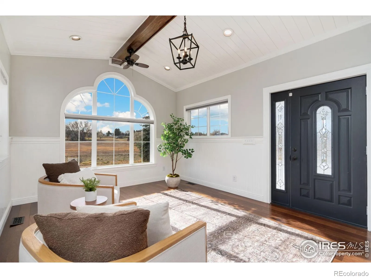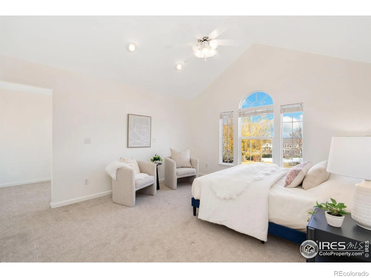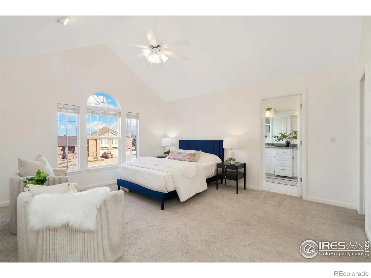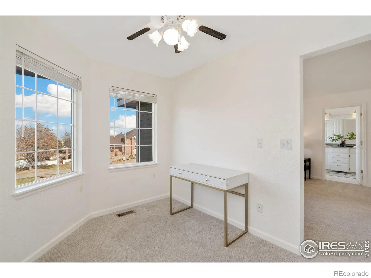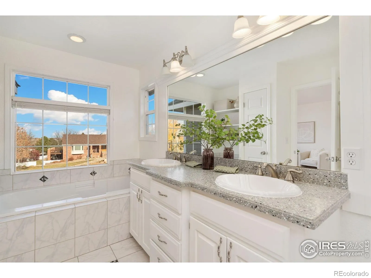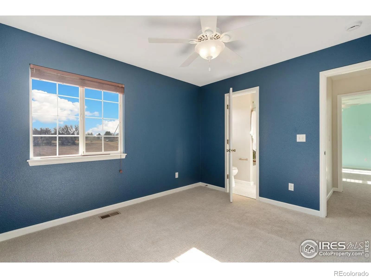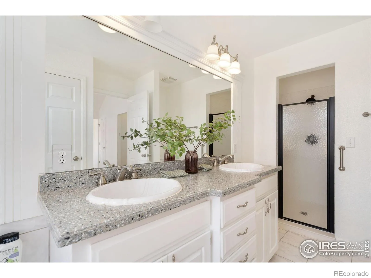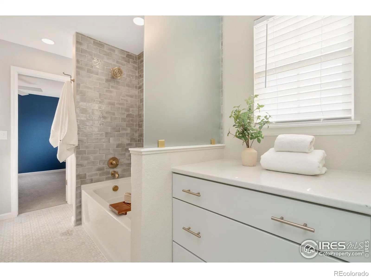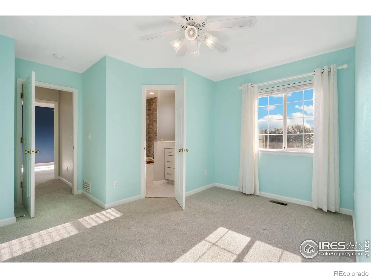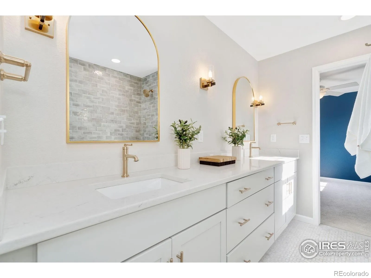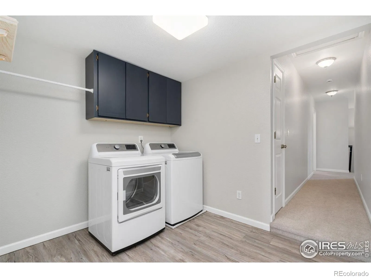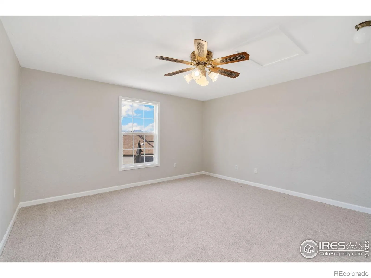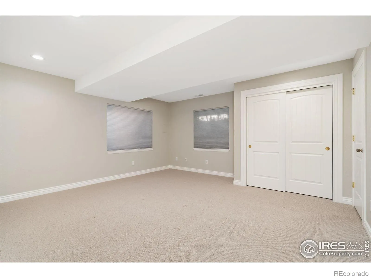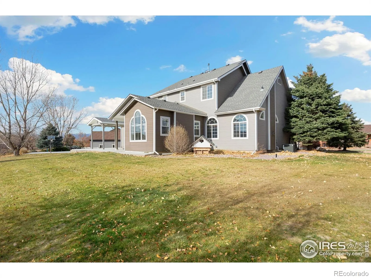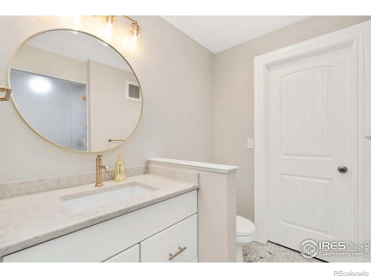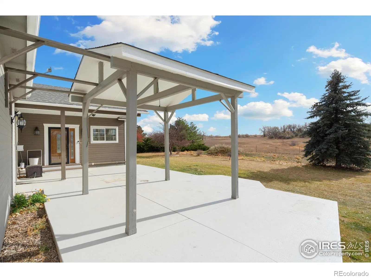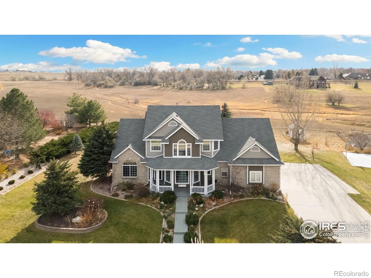Metro Denver Luxury Homes For Sale
Exquisitely upgraded and impeccably maintained, this southwest Loveland home blends refined living with thoughtful design and exceptional craftsmanship. The sun-filled main level features an inviting great room with southern exposure windows and gas fireplace, a beautifully refreshed kitchen with updated finishes, 42″ cabinetry, stainless-steel appliances, a large center island, and an oversized eat-in layout. A generous walk-in pantry adds exceptional convenience. A newly finished lower-level retreat offers a private sanctuary for guests, featuring a bedroom, spa-inspired bathroom with a luxurious steam shower, custom cabinetry, full-size sink, dishwasher, and refrigerator/freezer-ideal for extended stays or visiting family and friends. Upstairs, the expansive primary suite serves as a true haven, complete with a sitting room or yoga space, dual walk-in closets, and a lavish 5-piece bath enhanced with premium fixtures. Two additional bedrooms share a well-appointed bathroom, complemented by a bonus room/bedroom and dedicated laundry area. Newer carpet and fresh interior paint throughout provide a crisp, refined finish. Modern improvements elevate comfort and peace of mind, A serene sunroom overlooks the large rear yard and open space, creating the perfect setting to unwind. Outside, the almost 1-acre lot provides great space for entertaining; accented with concrete patios with covered areas and play court. The Class IV roof and newly replaced shed siding offer durability and long-term value. Outbuildings are permitted with Architectural Approval. Situated in a quiet, desirable neighborhood with easy access to parks, trails, and top Loveland amenities, this move-in-ready home delivers a rare blend of luxury, comfort, and thoughtful upgrades throughout.

