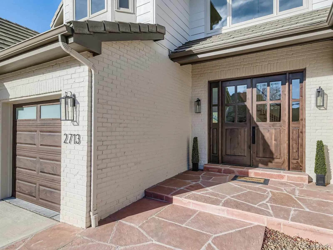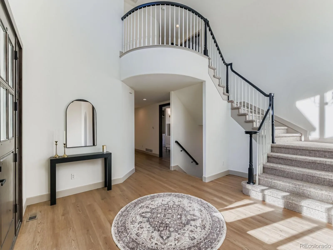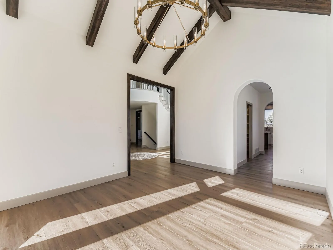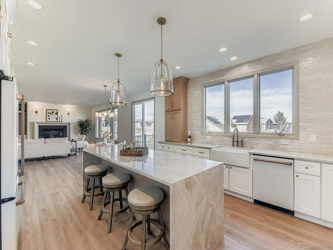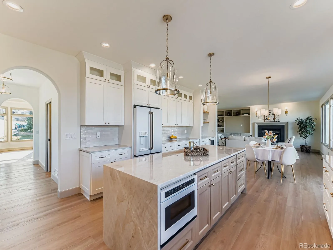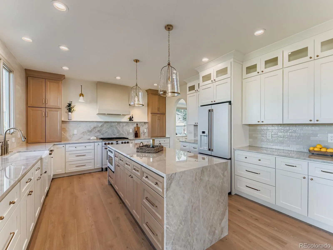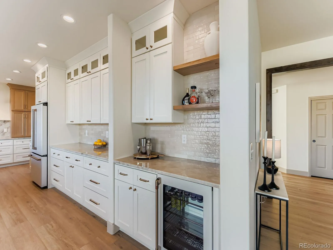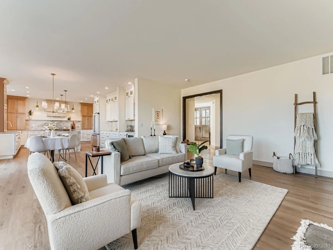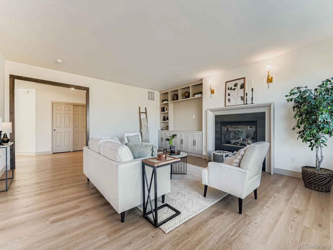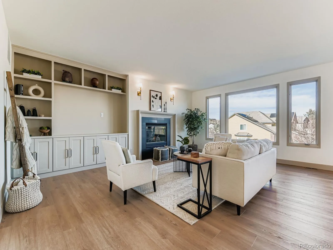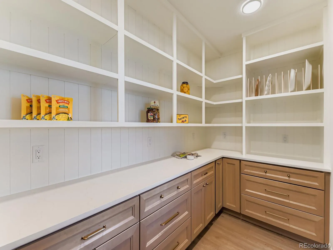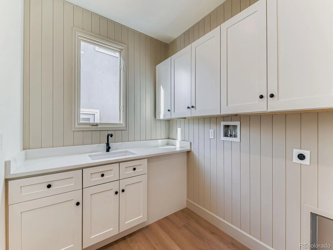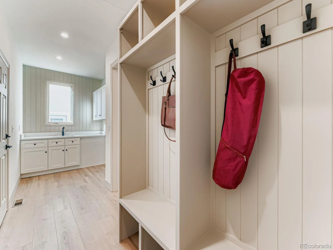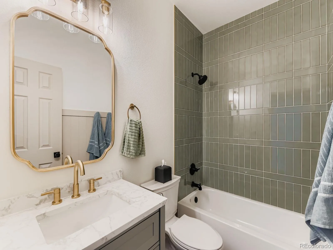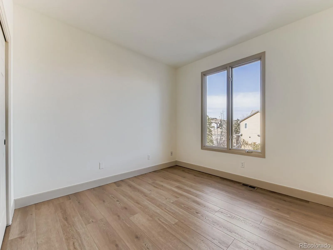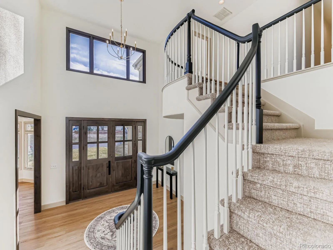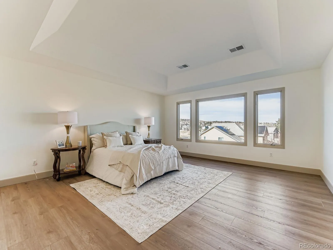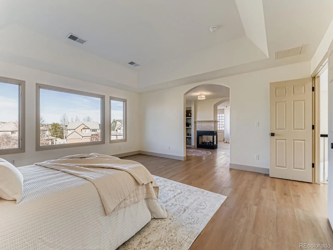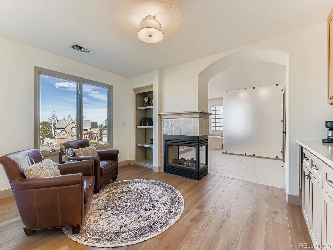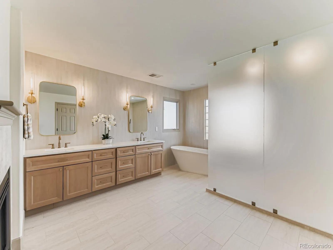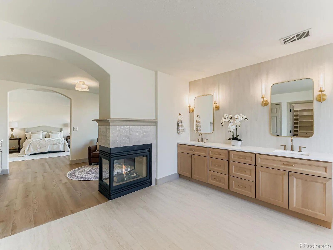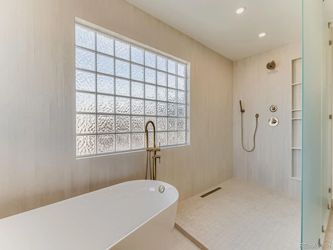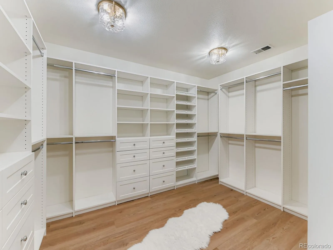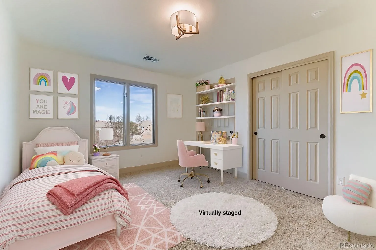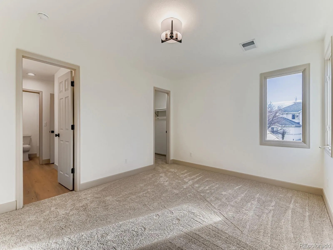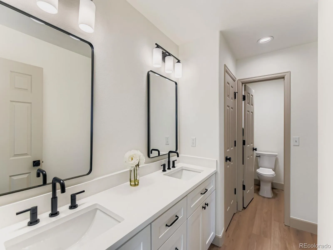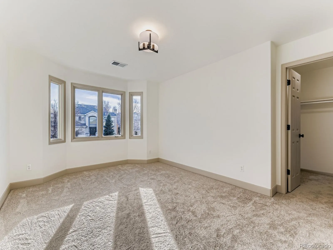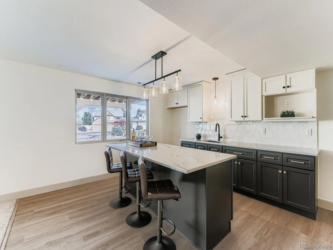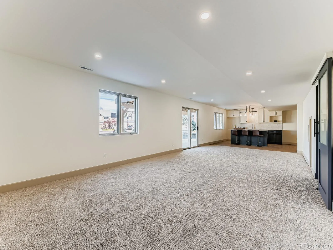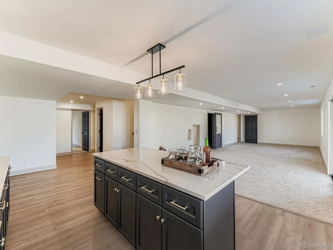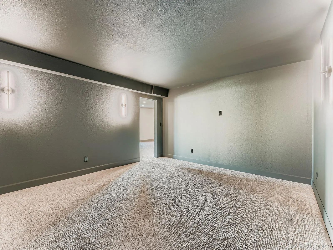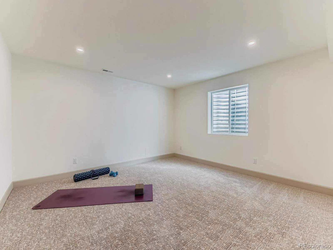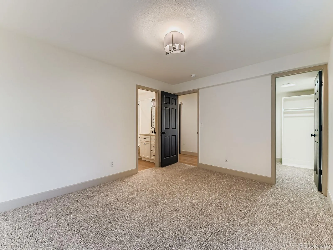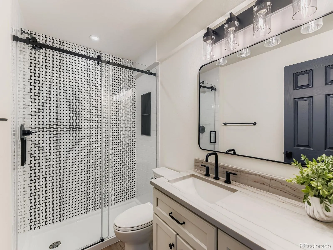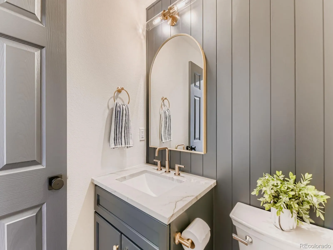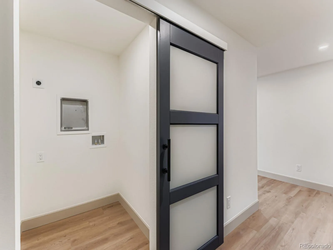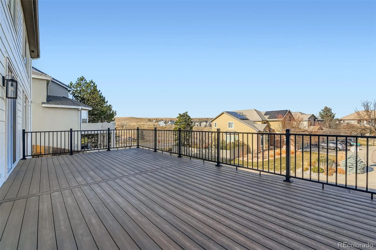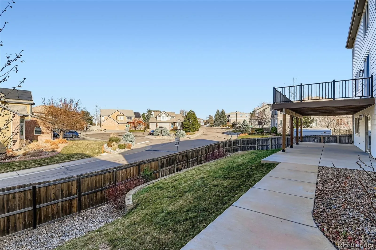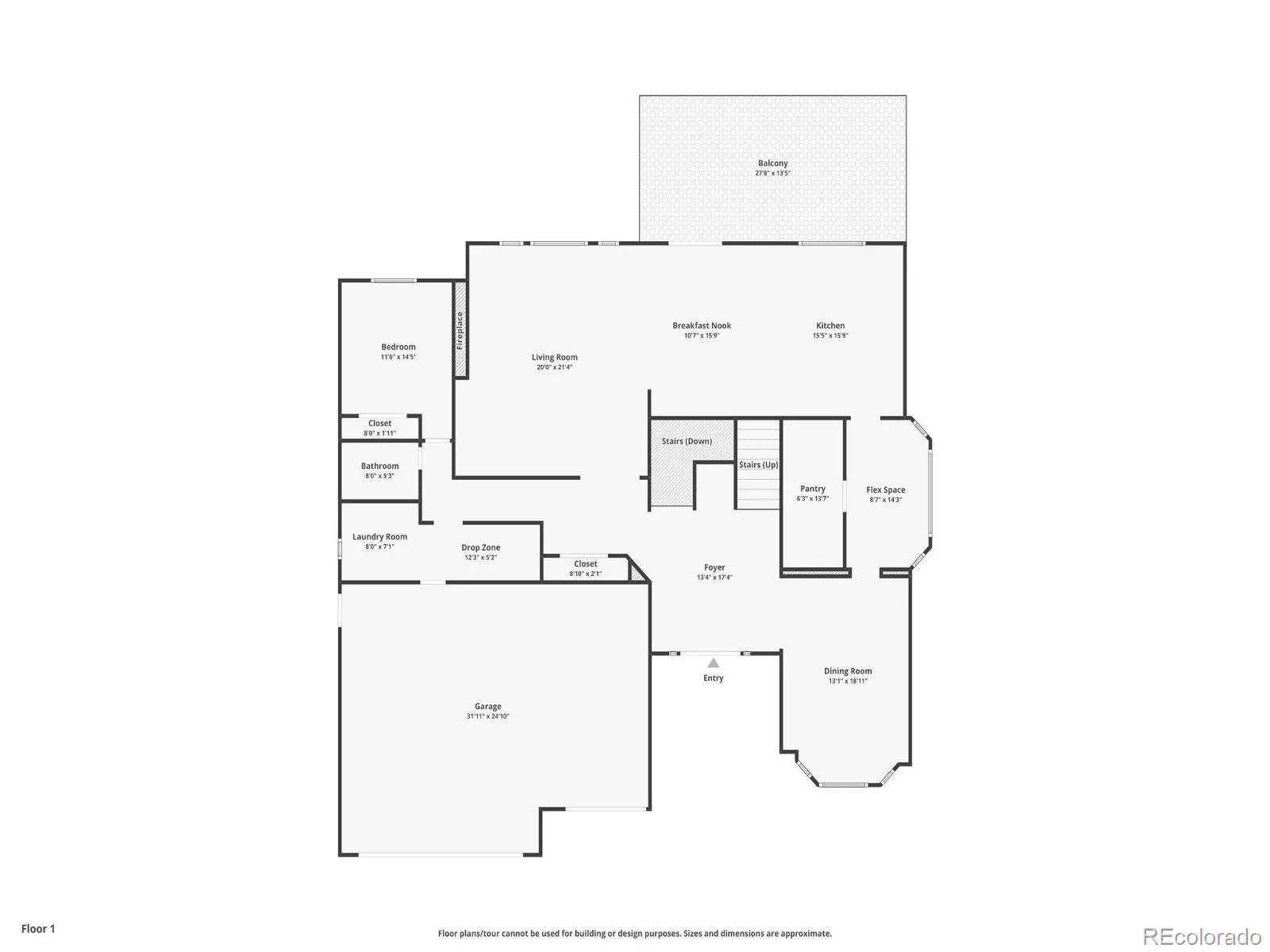Metro Denver Luxury Homes For Sale
Discover refined luxury in this completely renovated 6-bedroom, 5.5-bath, 6,100 SF masterpiece. Enter through the custom Amish-made Knotty Alder front door, where craftsmanship meets curb appeal. The gourmet kitchen is a showstopper: Taj Mahal quartzite countertops from Brazil flow toward the custom range hood, paired with premium GE Café appliances and a 36” dual-fuel range. The walk-in pantry redefines organization with a platter rack and appliance garage—everything in its place, yet beautifully accessible. Gather in the redesigned family room, anchored by a custom mantle and built-in entertainment niche. Need flexibility? The main-level office, den or Bedroom #5 adapts effortlessly.
Escape to the Primary Suite—talk about a sweet retreat. Unwind in the wet room shower with soaking tub, then step into the all-new custom closet system—luxury meets logistics. Three additional bedrooms offer privacy and convenience: two share a Jack-and-Jill bath, while the third enjoys its own ensuite.
Be sure to check out the all-new basement—a fully realized lower level designed for connection and independence. Multi-generational living shines with a private ensuite bedroom. Host epic Bronco Sundays and movie nights in the dedicated Theatre Room. A flex room awaits your vision—yoga studio, weight room, or home office. The Best Little Playhouse ever sparks imagination, and a second laundry (stackable washer/dryer ready) keeps life running smoothly.
Don’t miss the brand-new 14’x28’ Trex deck—perfect for seamless indoor-outdoor living.
No detail was spared in this complete renovation—a flawless fusion of modern upgrades, timeless design, and thoughtful functionality. Welcome to your forever home, reimagined.



