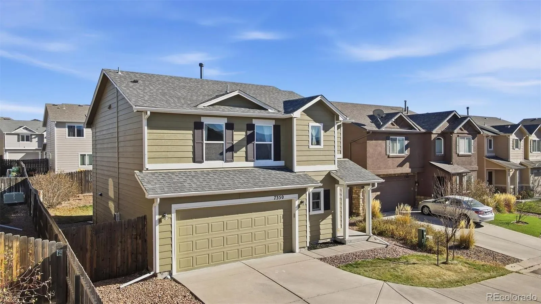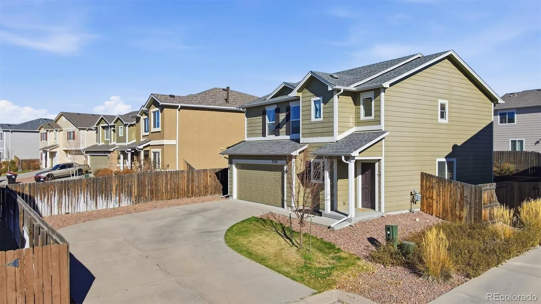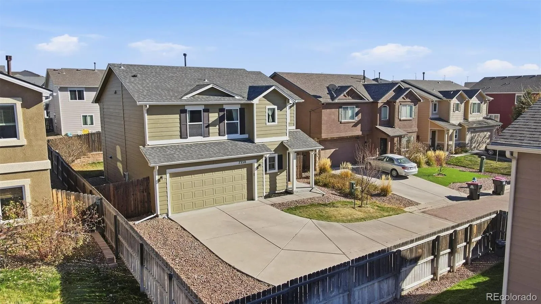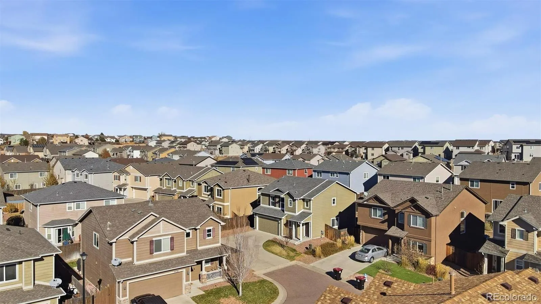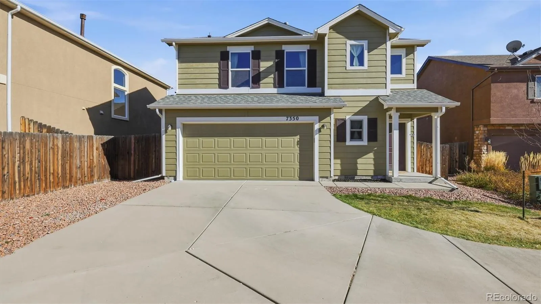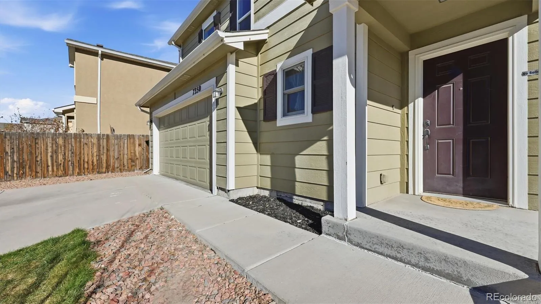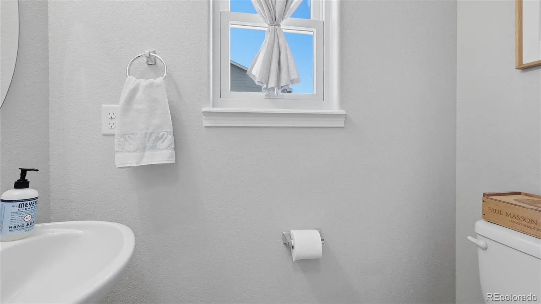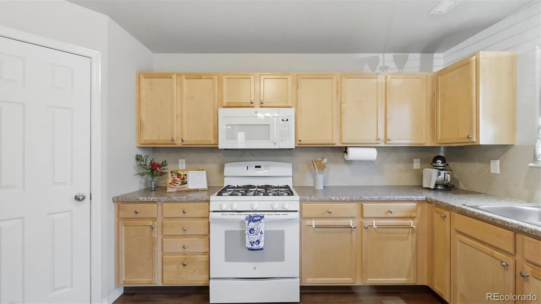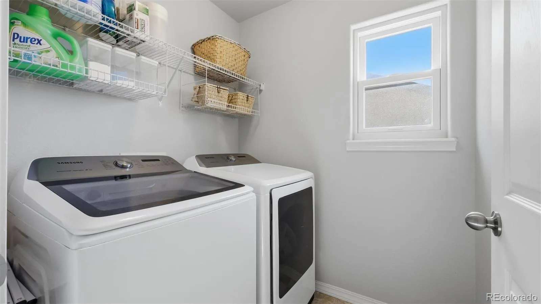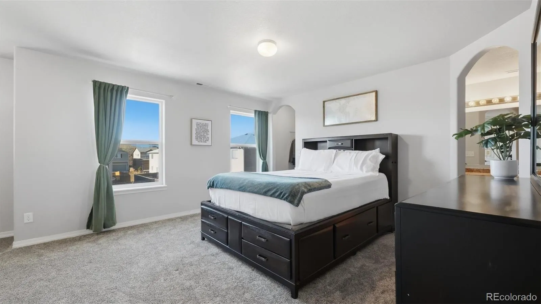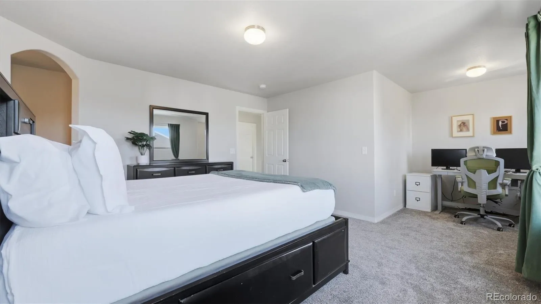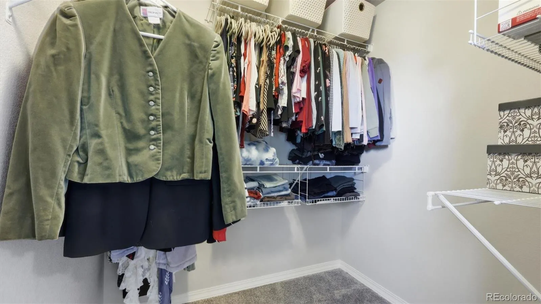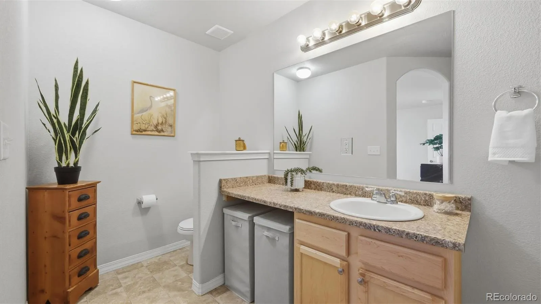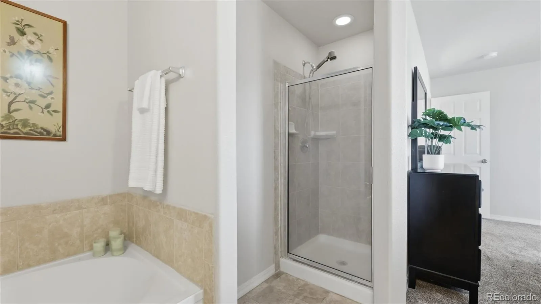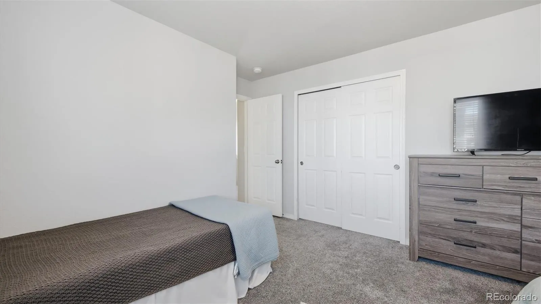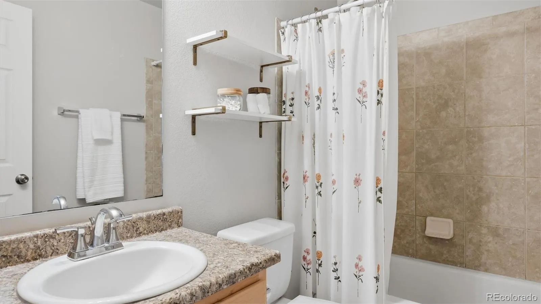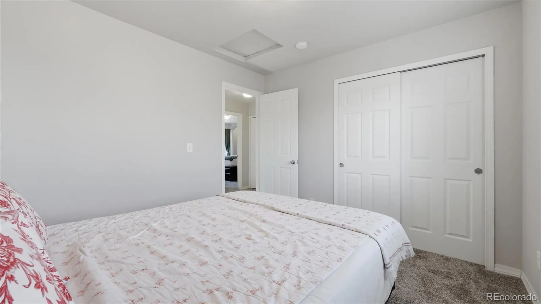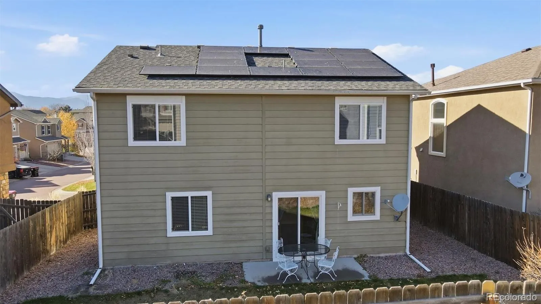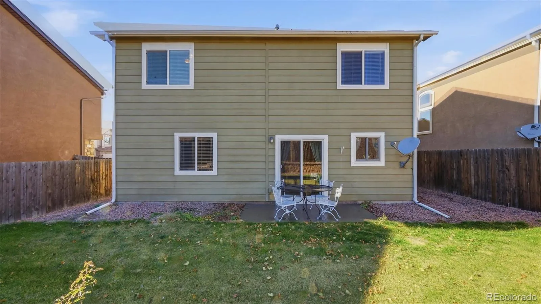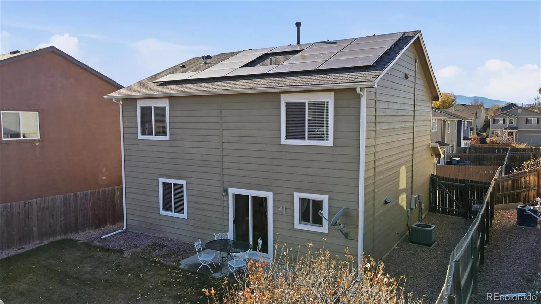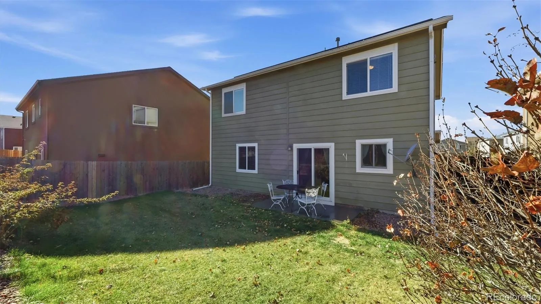Metro Denver Luxury Homes For Sale
Beautifully updated 3BR, 2.5BA, 2-story home perfectly situated on a quiet cul-de-sac in the desirable Mule Deer Crossing neighborhood of Cimarron Hills. Thoughtfully maintained & upgraded, this home features a newer A/C coil & condenser, HVAC system with air filtration & insulated vent system, & a newer water heater. Energy-conscious buyers will appreciate the 2021 solar panel installation, offering both efficiency & cost savings. Light, bright, & inviting, the home greets you with a vaulted entry & newer vinyl plank flooring throughout the main level. The spacious Living Room provides the perfect gathering space for family & friends & seamlessly flows through attractive French doors into the walk-out Dining Area & Kitchen. The Kitchen offers abundant wood cabinetry, generous counter space, a pantry, & a suite of newer appliances, incl a gas range oven, built-in microwave, dishwasher, & French-door refrigerator. A newly installed sliding glass door opens to a large fenced backyard with auto sprinklers, a concrete patio, ideal for outdoor dining, relaxation, & play. A convenient main-level Powder Bath adds to the home’s functionality. Upstairs, you’ll find three spacious BRs & two Full BAs. The Primary Bedroom serves as a private retreat with a versatile sitting area or office nook, an adjoining bathroom, & a walk-in closet. The Primary Bathroom features a soaking tub, tiled shower, vanity, & large mirror. Two additional BRs share a well-appointed Full Bathroom. The Laundry Room has a window & incl the washer/dryer. Parking is no problem with a 2-car attached garage with door opener & an expanded driveway. Fantastic location near schools, parks, hospital, fire station, shopping & dining along the Powers Corridor, & it’s just 6 miles to Peterson Space Force Base for military personnel. This well-maintained home offers comfort, convenience, & modern updates. Its ready for you to move in & make it your own. Come preview this beautiful home today!

