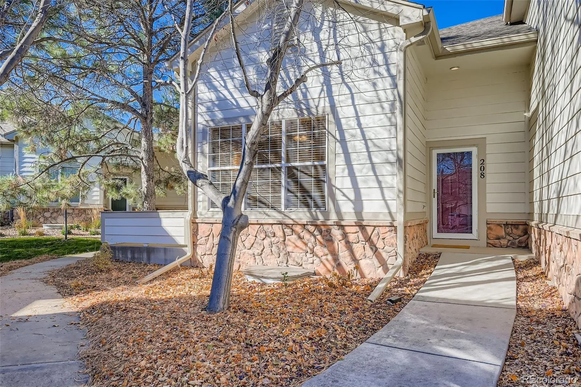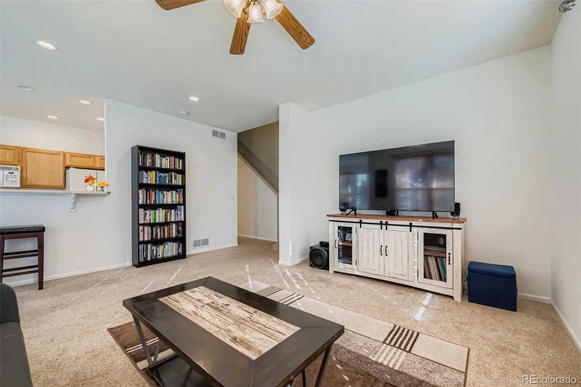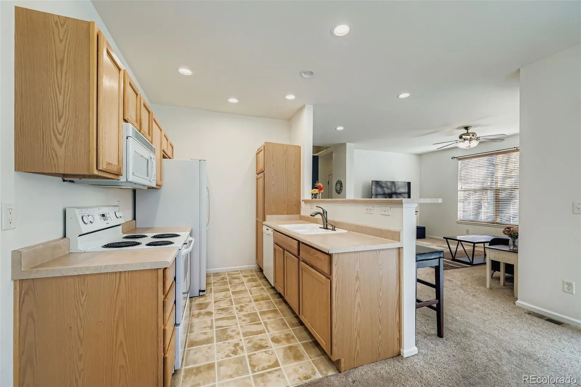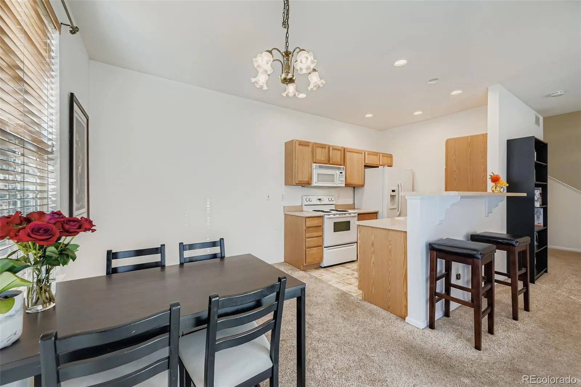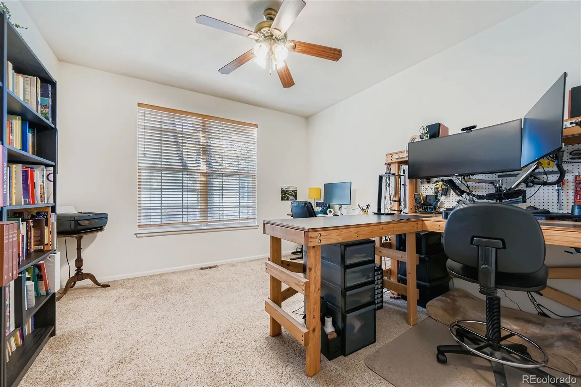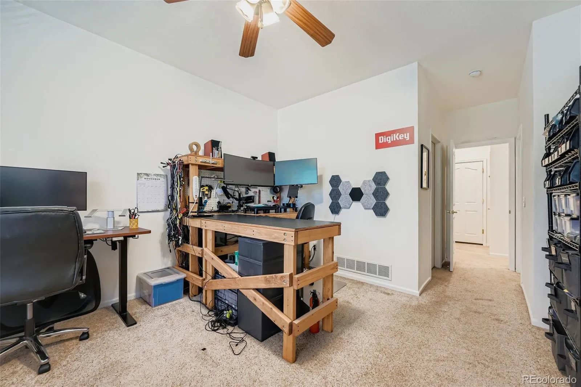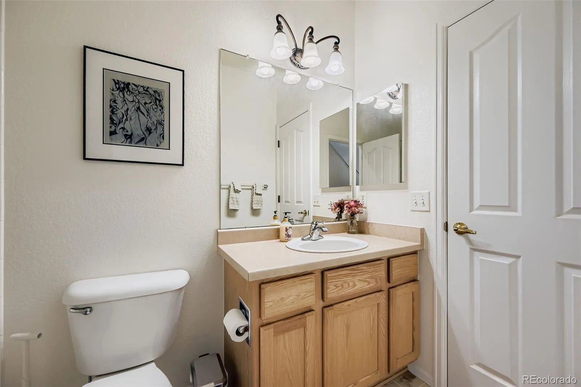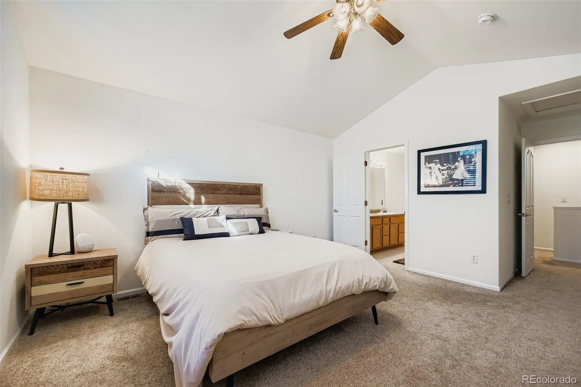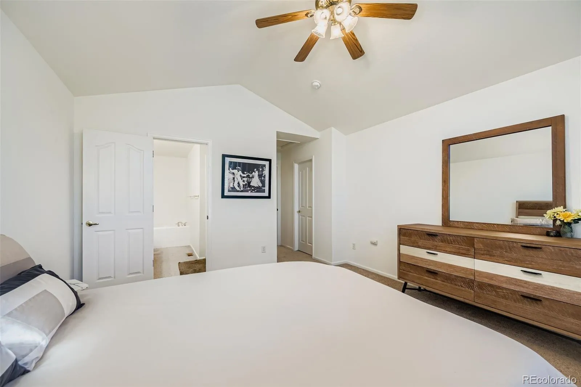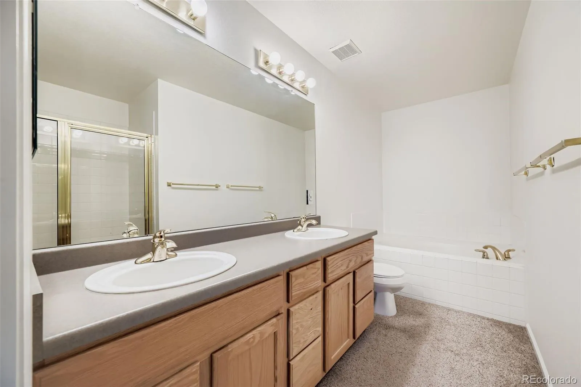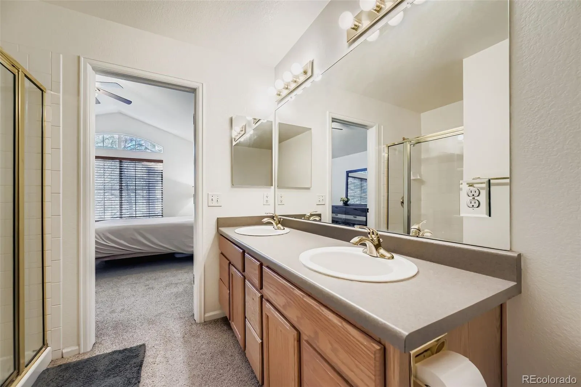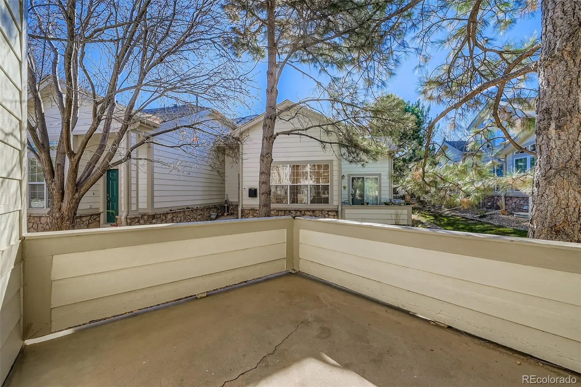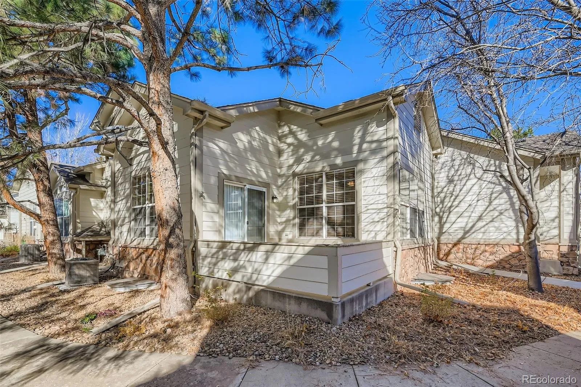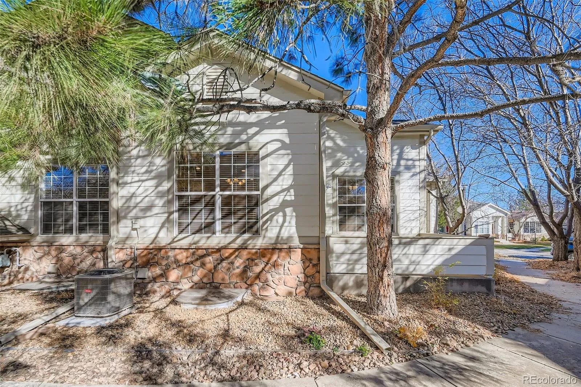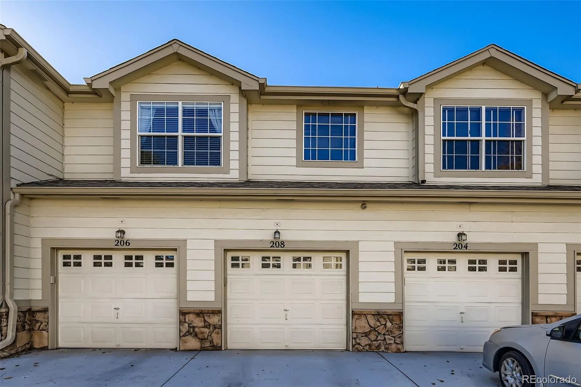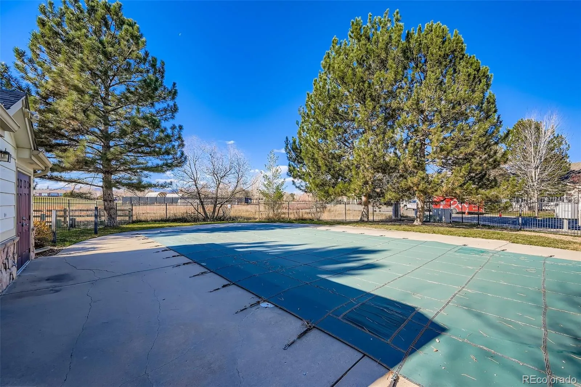Metro Denver Luxury Homes For Sale
Crafted for easy living and modern comfort, this spacious two-story townhome offers generous square footage and a bright, open layout in a quiet Lafayette community. Tall ceilings, large windows, and a seamless connection between the living, dining, and kitchen areas create an inviting main level perfect for everyday living and relaxed entertaining. The kitchen provides abundant cabinet storage, a functional breakfast bar, and direct access to the dining area, while the adjacent living room features warm natural light and room to gather. A main-level bedroom and nearby powder room offer flexible use for guests, work-from-home needs, or hobby space.
Upstairs, the primary suite feels airy and private with vaulted ceilings, a large picture window, and an en-suite five-piece bath featuring double vanities, a walk-in shower, and a soaking tub. The full unfinished basement provides a substantial extension of the home, with two egress windows, storage space, utility access, and excellent potential for future finishing. An attached garage adds everyday convenience, while the community surroundings include mature trees, landscaped grounds, and access to neighborhood parks and a seasonal pool.
Situated moments from Lafayette’s beloved dining spots, local coffee shops, grocery options, and everyday retail, this location blends calm residential living with easy access to conveniences. Nearby trails and parks invite daily outdoor recreation, from morning walks to weekend bike rides, and quick access to major routes makes commuting throughout Boulder County and the Denver metro area effortless. Enjoy a low-maintenance lifestyle with HOA-maintained grounds, snow removal, water, trash, and more included. Close to Old Town Louisville, Boulder, easy access to DIA and Mountains.

