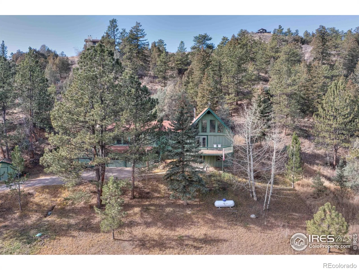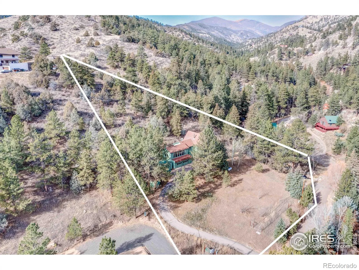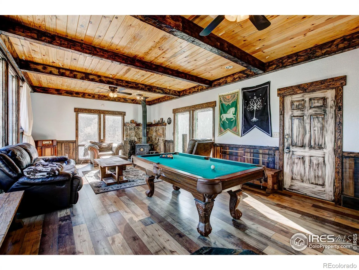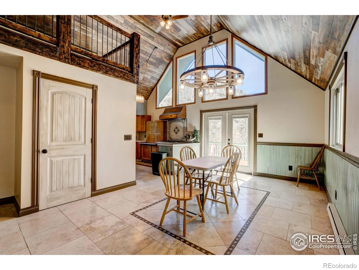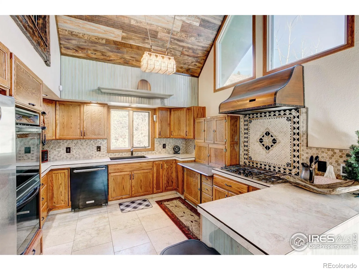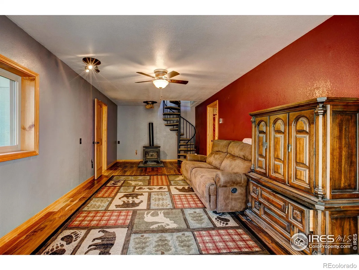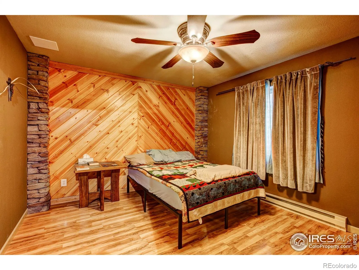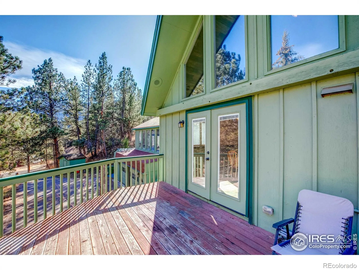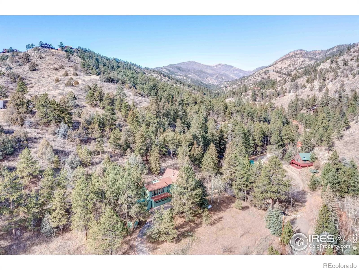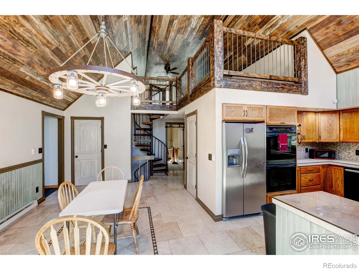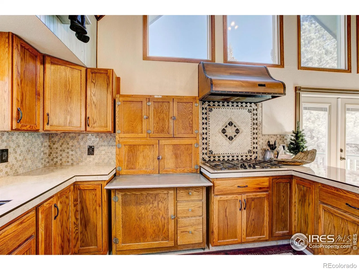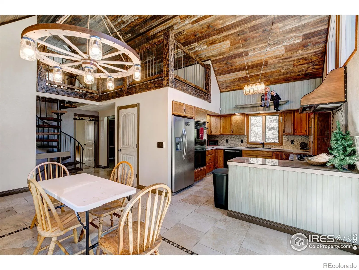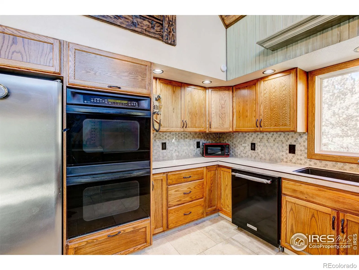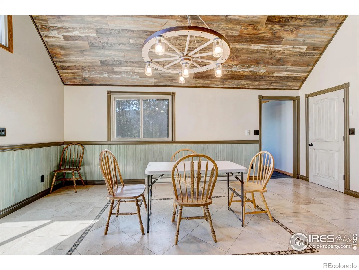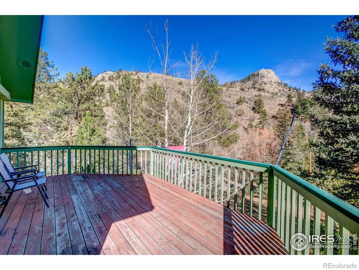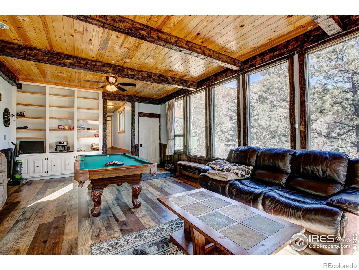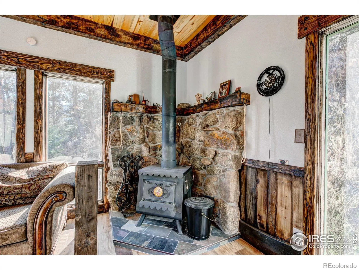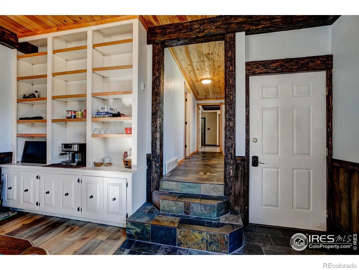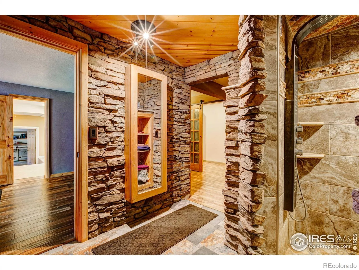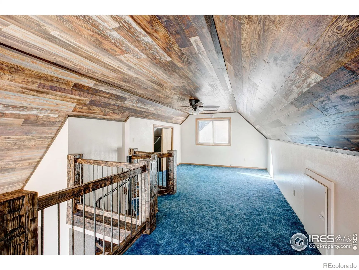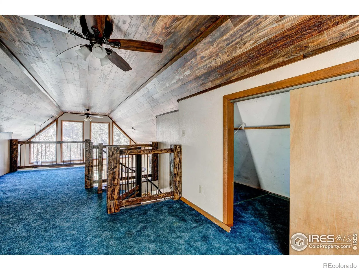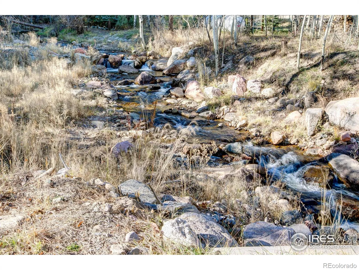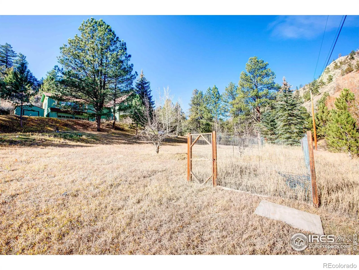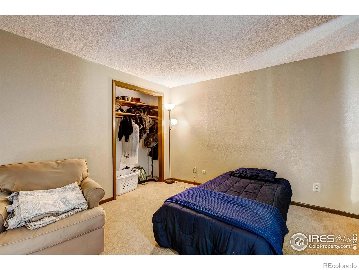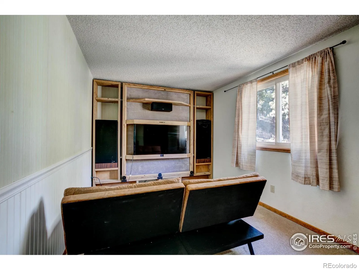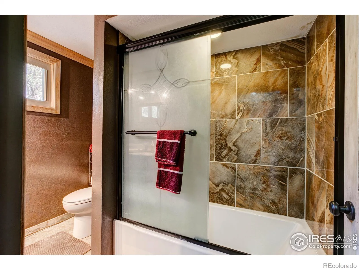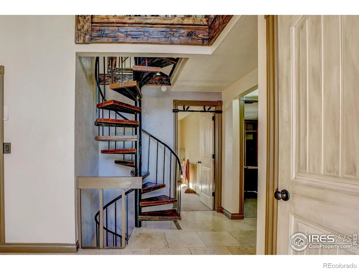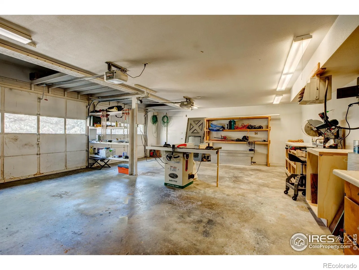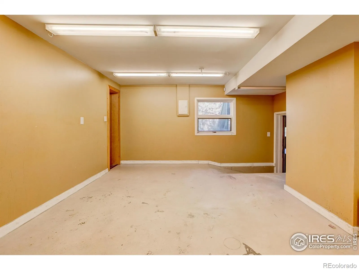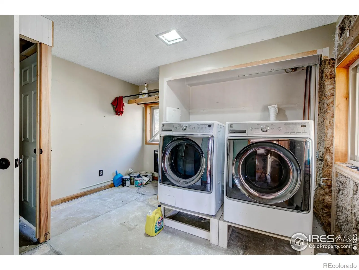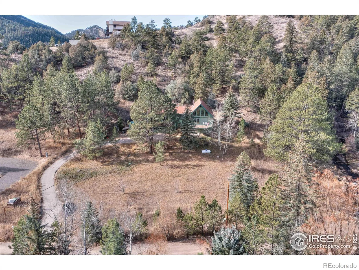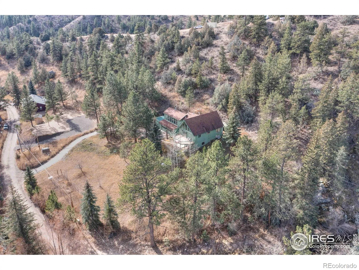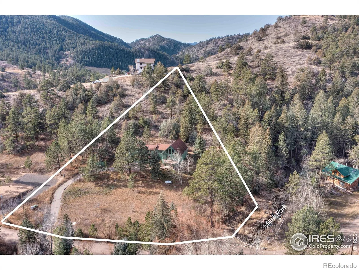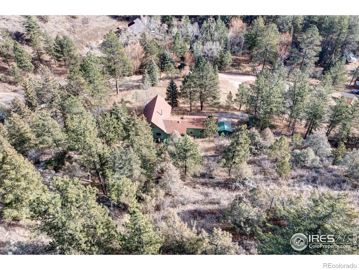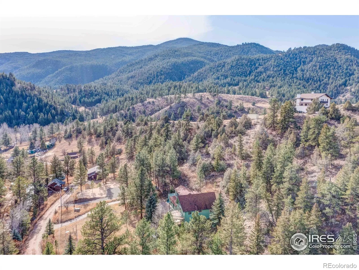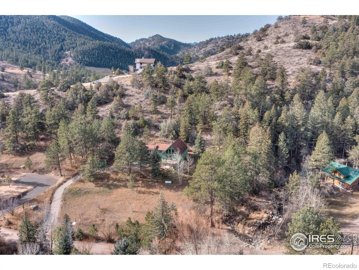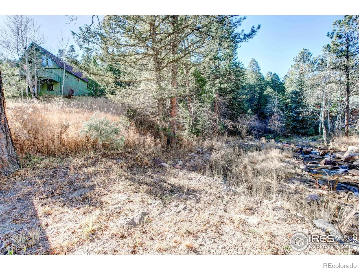Metro Denver Luxury Homes For Sale
This home is designed for the kind of life where “outside” isn’t a place you go, it’s where you live. A life where your weekends are spent doing what fills your soul, and the people you love have a place to gather, unplug and play. For the visionary, the DIY homeowner, the builder, or the investor, this is your new canvas. The bones are here: soaring wood-accented ceilings, large picture windows framing the pines, and a unique yet seamless floor plan just waiting for your creativity. Perched on 1.23 acres above the Miller Fork Stream, this home delivers the tranquility of true mountain living with unparalleled access to hiking trails and pristine wilderness right outside the door. Vaulted ceilings crown the kitchen and dining areas, wrapped in windows that bring the outdoors in and spill natural light across the room, perfect for slow mornings or lively evenings that flow onto the expansive deck. The main and upper levels include a spacious living room, an open loft filled with sun, a well-laid-out kitchen, and three bedrooms sharing a full bath. The lower level primary bedroom is a private, one-of-a-kind retreat featuring stone and wood accents, a luxury double shower, and a massive walk-in closet. A finished walkout basement adds a second family room, an unfinished workshop or rec room, and a generous laundry room. Wide-open views, privacy, easy access, and a setting that feels worlds away, welcome to The Retreat in Glen Haven. Here you can hike, bike, trail-run, watch wildlife wander past your windows, cast a line in nearby waters, or simply soak in the quiet. Whether you’re seeking a full-time residence or a mountain getaway, this sweet home deserves your attention. Offered at a fantastic value on a beautiful lot with mountain views, stream sounds, and daily wildlife, it’s ready for your imagination to bring it to its full potential.

