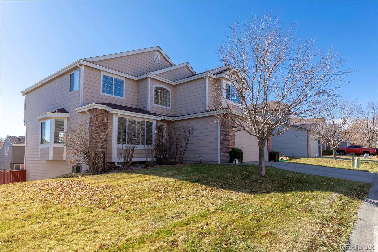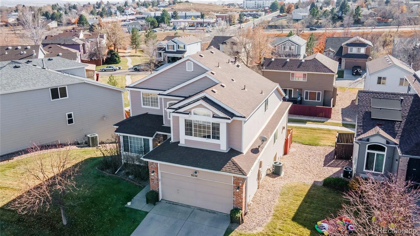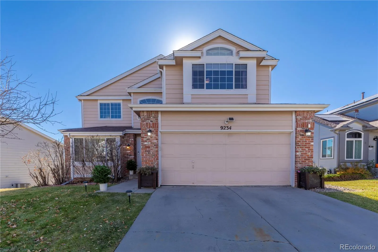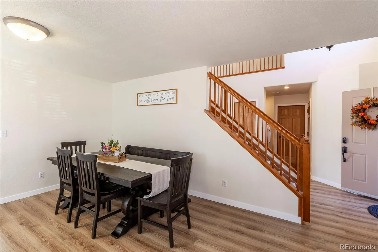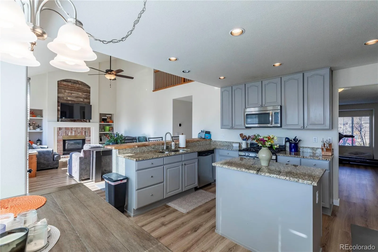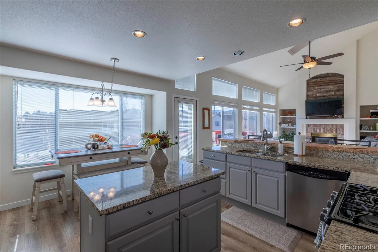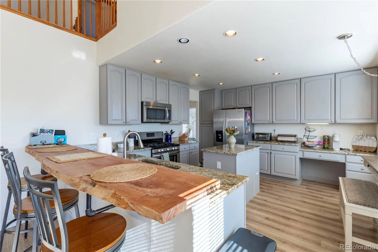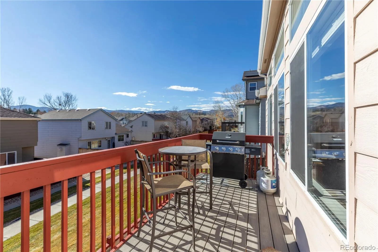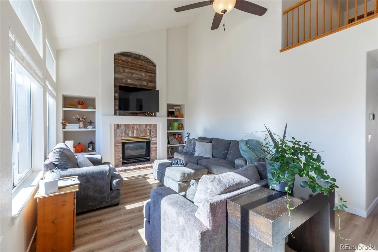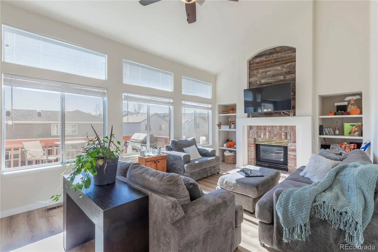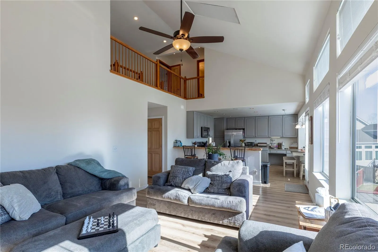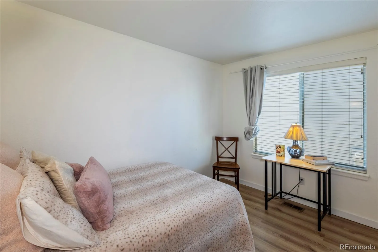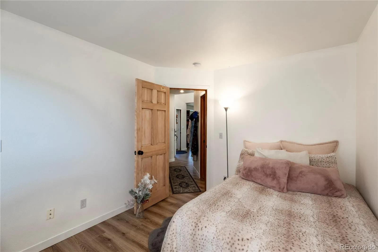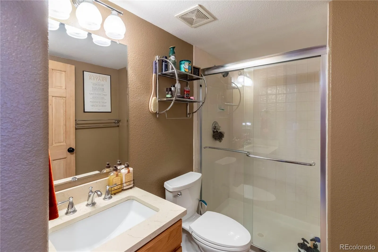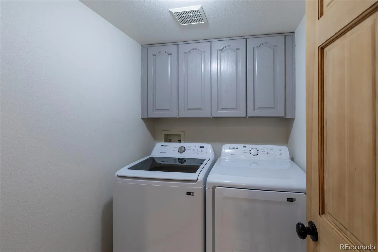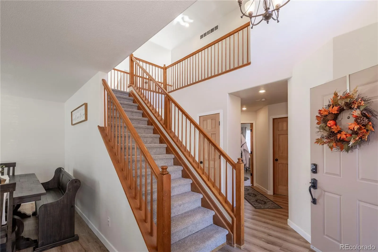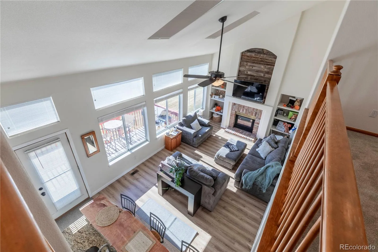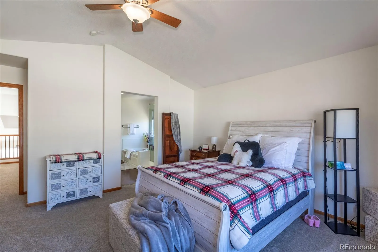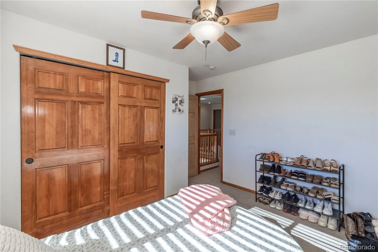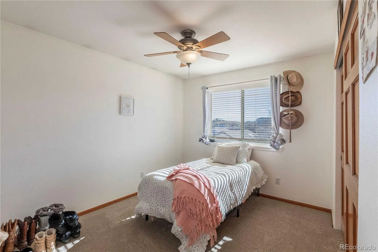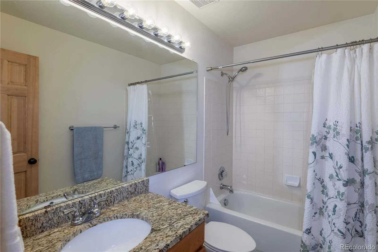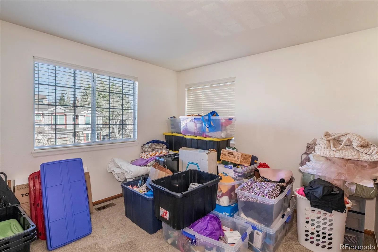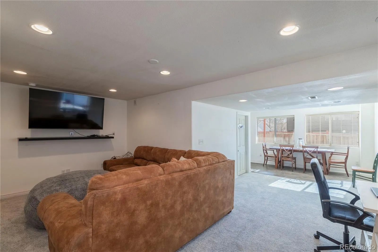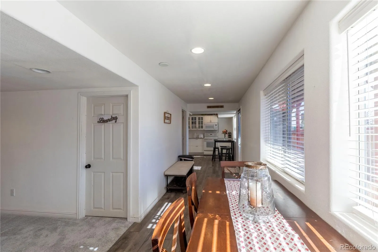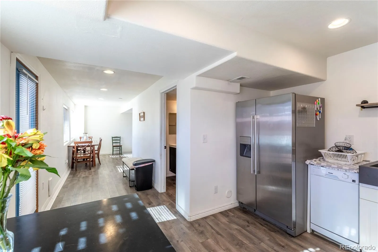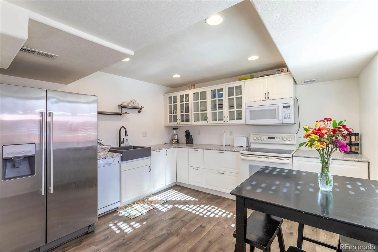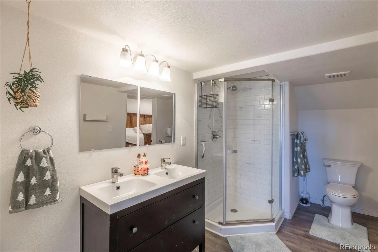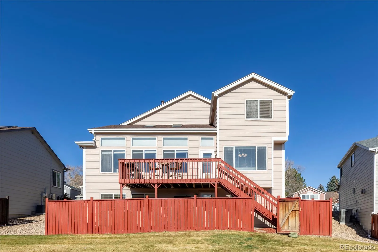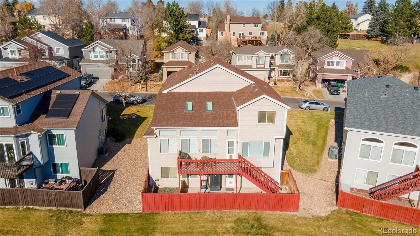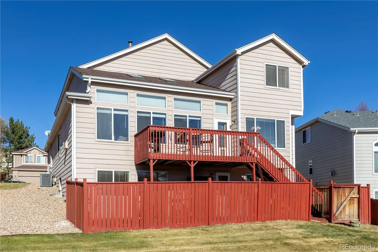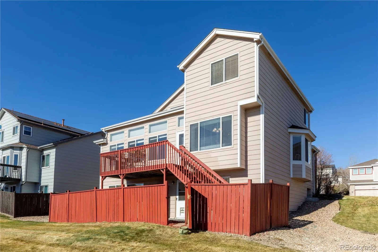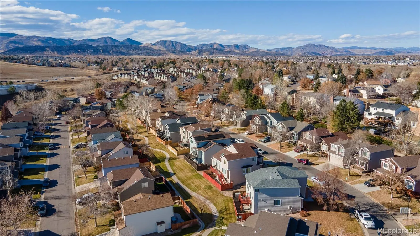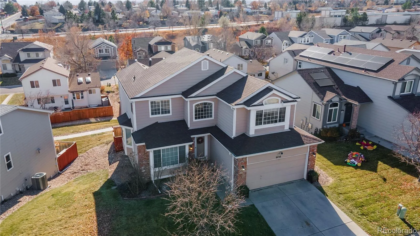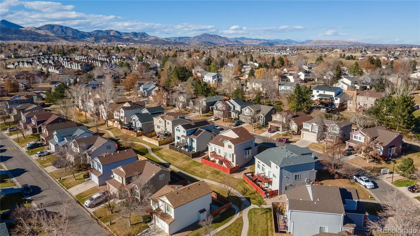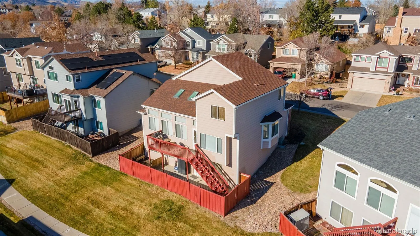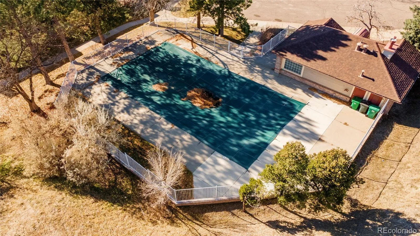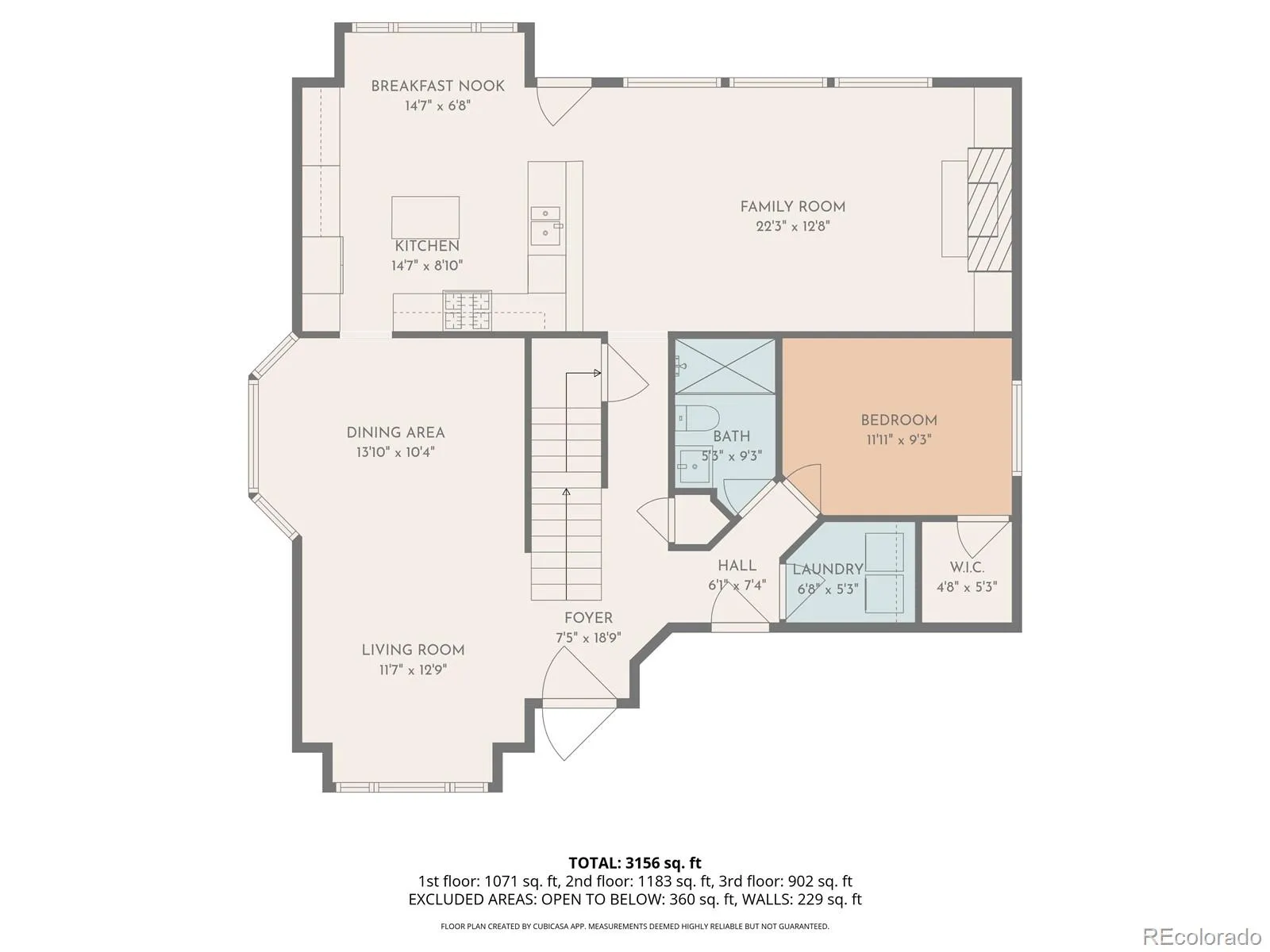Metro Denver Luxury Homes For Sale
RARE Opportunity in Stony Creek! Versatile Walk-Out Apartment + Mountain Views!
Discover the perfect blend of comfort, flexibility, and location in this standout Stony Creek home! A true rarity, the walk-out basement offers a fully functional apartment with a private entrance. It can be locked off from the main home — ideal for generating rental income, multi-generational living, or hosting long-term guests. Plus, the HOA takes care of yard maintenance, snow removal, and provides access to a community pool!
The apartment level includes; its own laundry room with washer & dryer, kitchen featuring with abundant natural light and a farmhouse sink, Spacious living area, large full bathroom. The main & upper level showcase; open-concept living with vaulted ceilings, five-piece primary suite, main-floor bedroom with attached ¾ bath — perfect for anyone who wants to avoid stairs, roomy kitchen and flexible living spaces for gathering or unwinding. The views from the deck off the kitchen / family room have great mountain views and provide a great place to grill. Outdoor enthusiasts will love being minutes from walking and cycling trails, Chatfield Reservoir, Deer Creek Park, and more. Convenient access to C-470, shopping, restaurants, and highly-rated schools including Shaffer Elementary, Falcon Bluffs Middle, and Chatfield High. Tucked west of Wadsworth near Ken Caryl & Kipling, this is an unbeatable location with endless possibilities. Whether you’re looking for an income-producing property, multigenerational setup, or flexible space that adapts to your needs — this home delivers! Watch the video in supplements!

