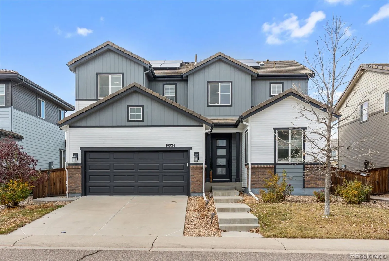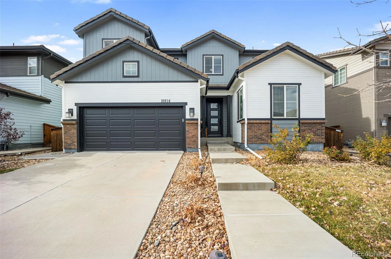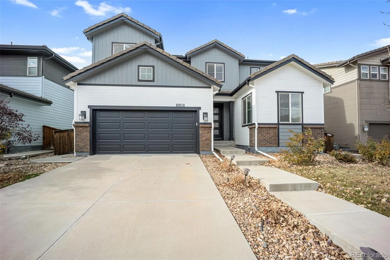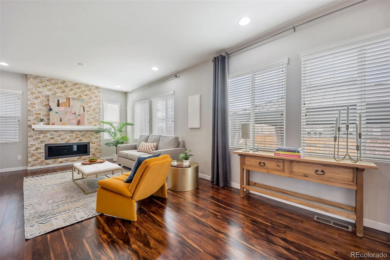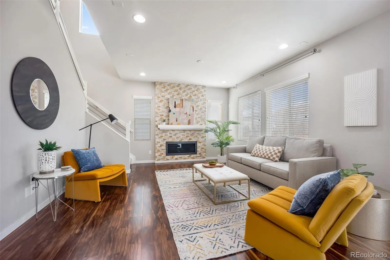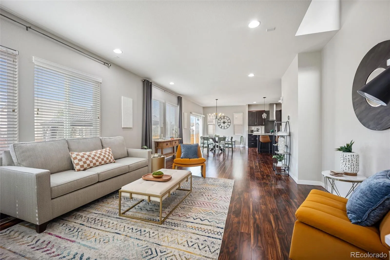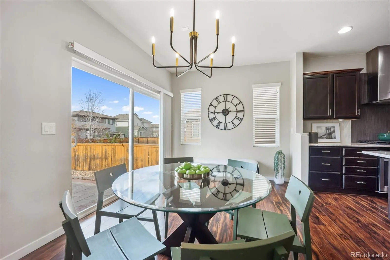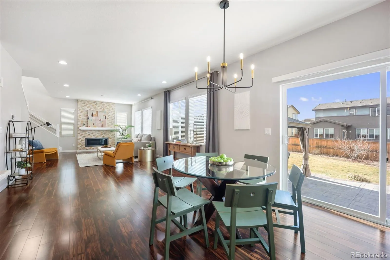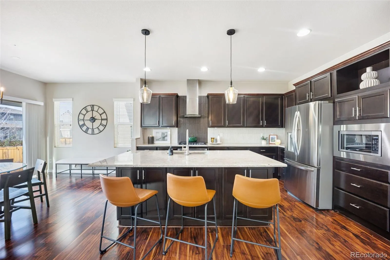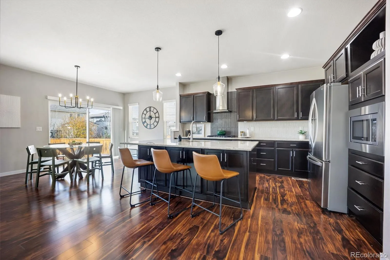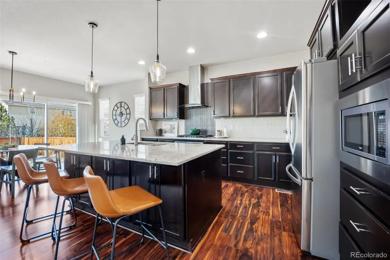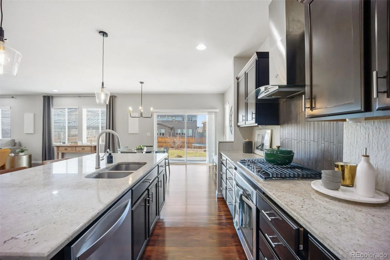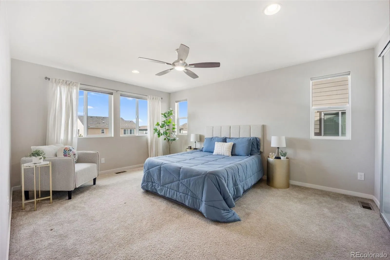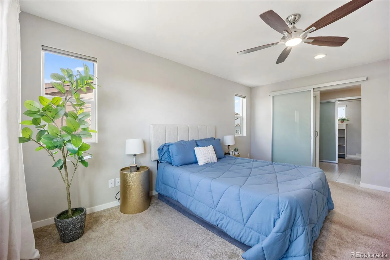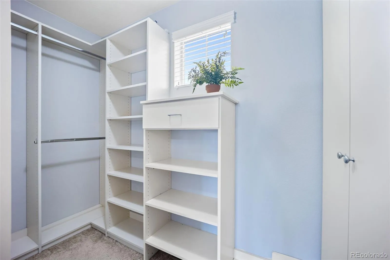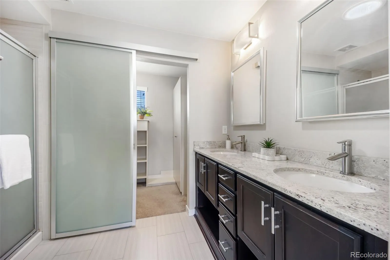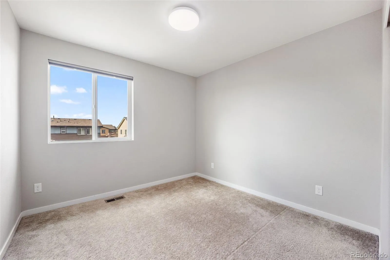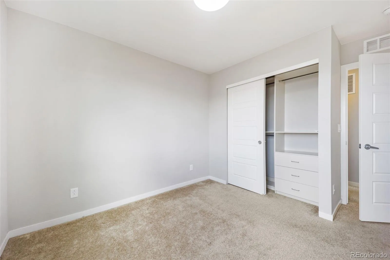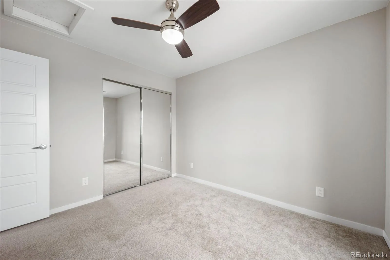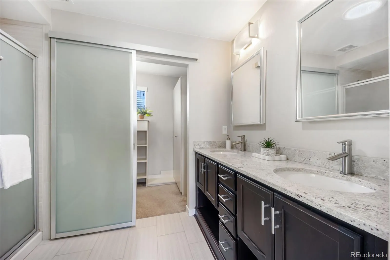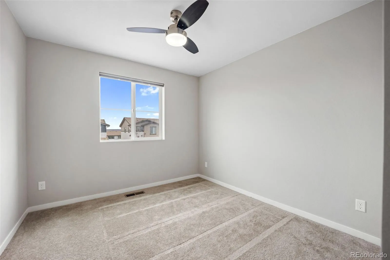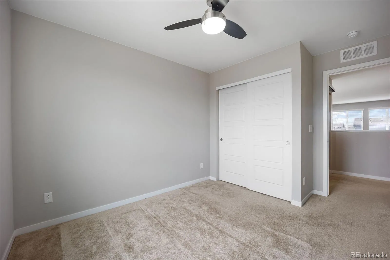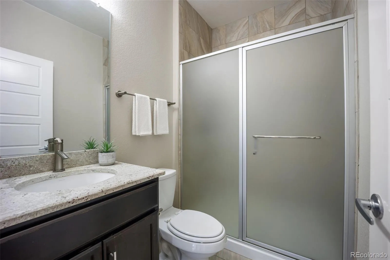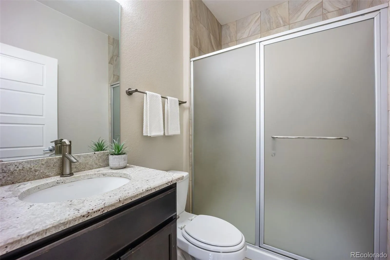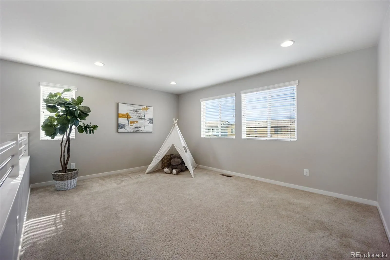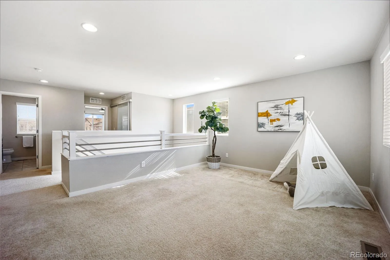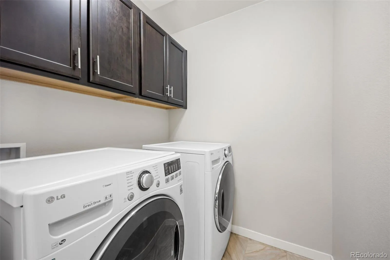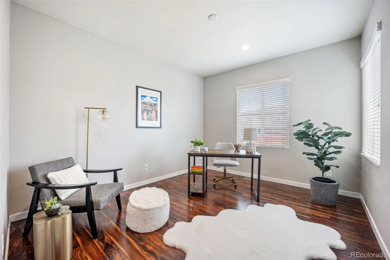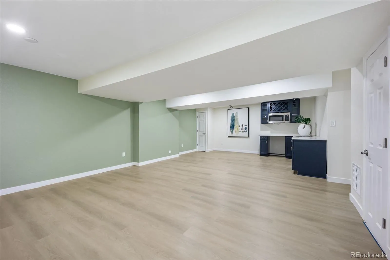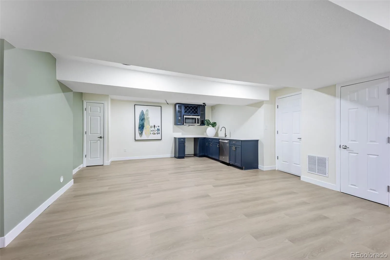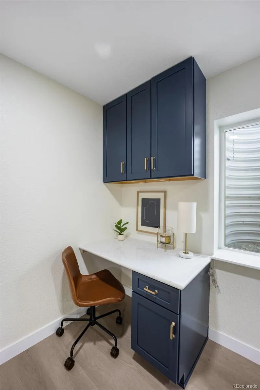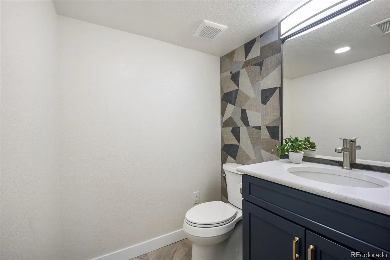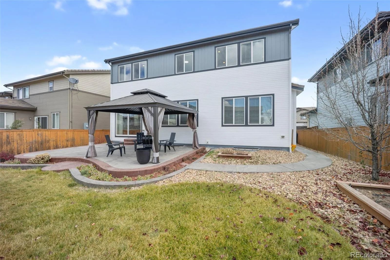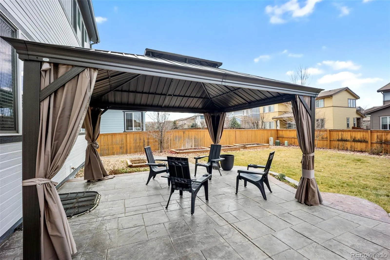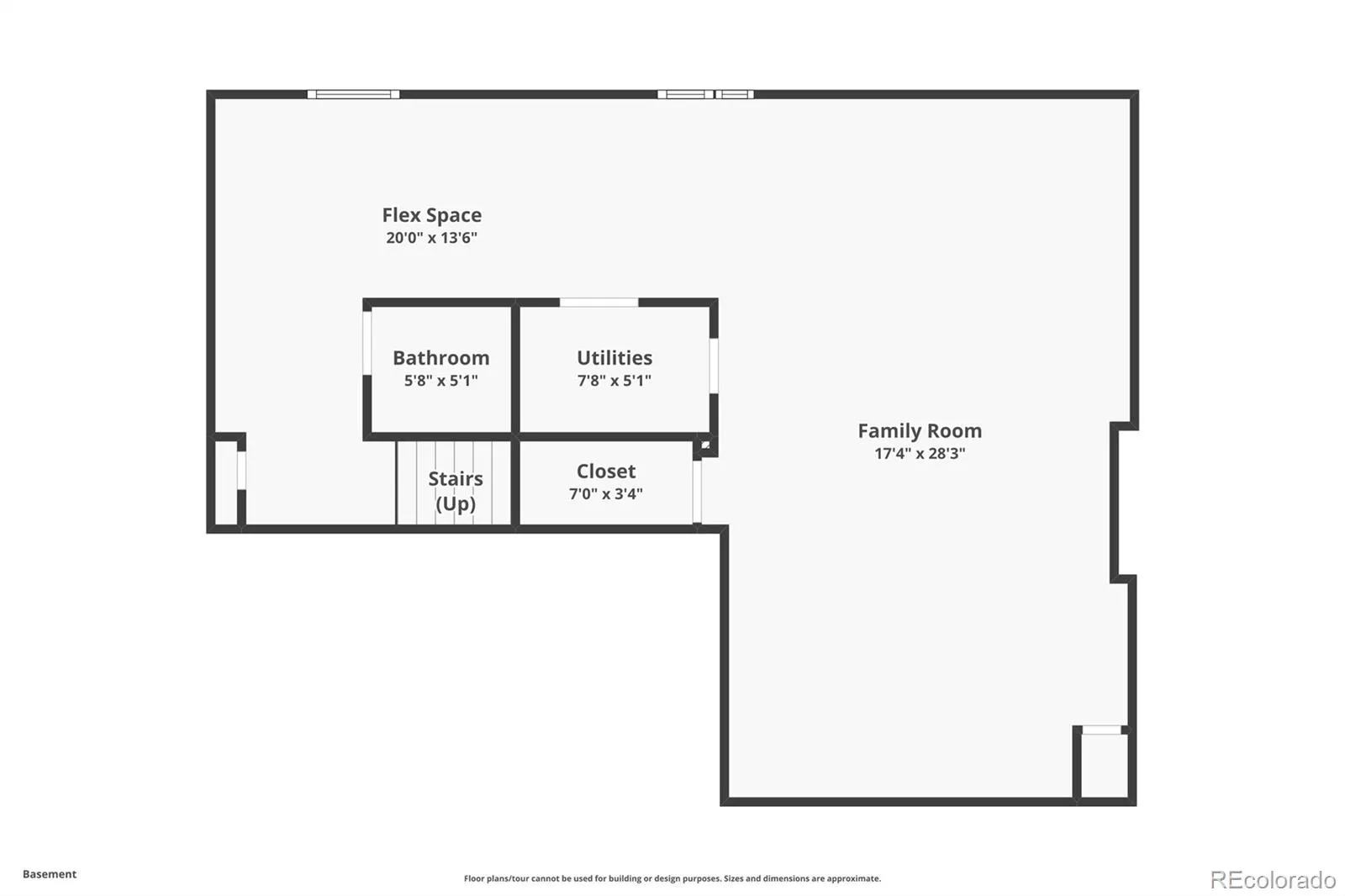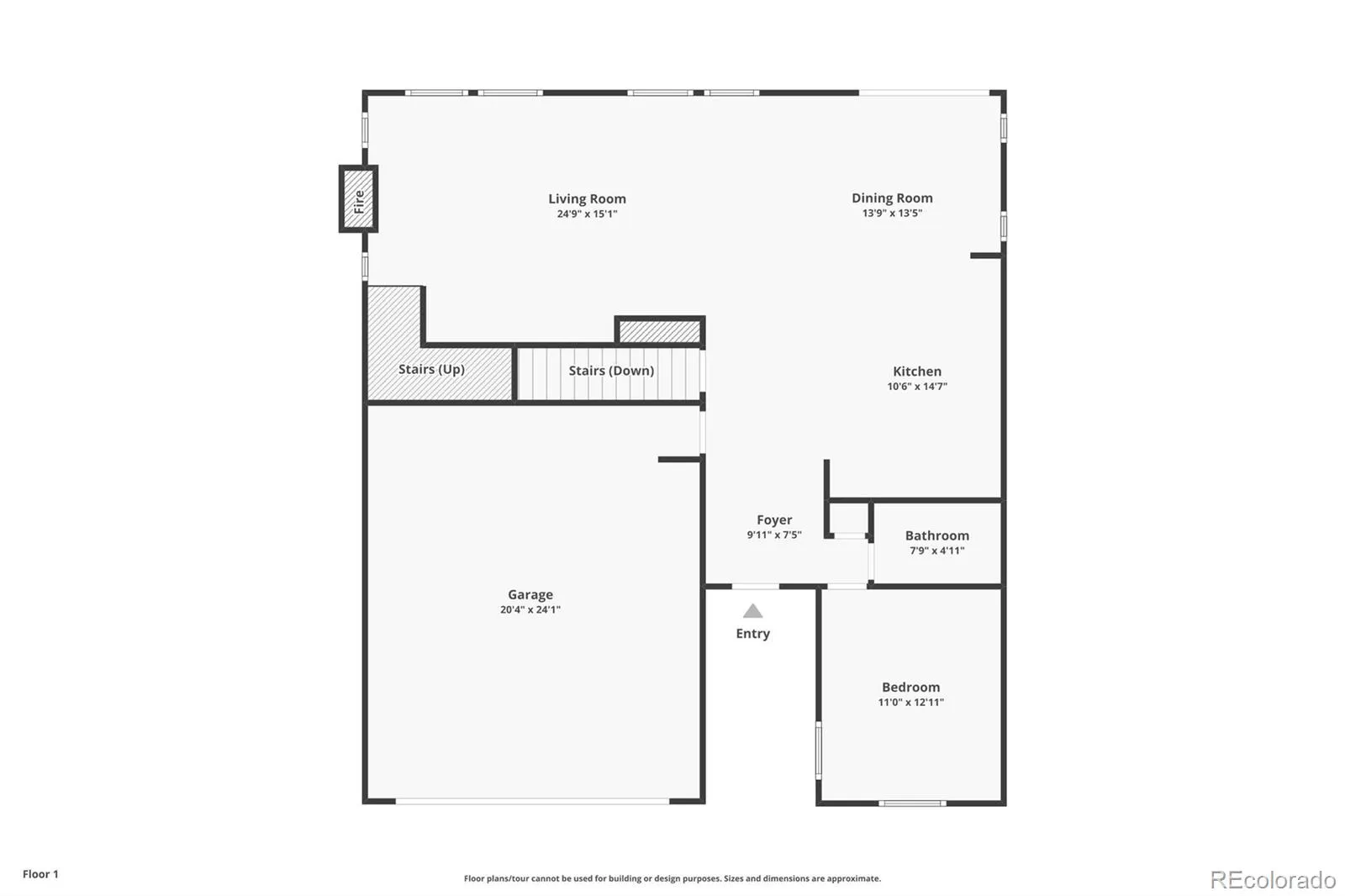Metro Denver Luxury Homes For Sale
Beautiful 5-bedroom, 4-bath, 2-story home with a finished basement in the Stepping Stone community of Parker. Built in 2014 with approx. 3,500 finished sq. ft., it delivers the open floor plan and flexible spaces buyers want. On the main level, the open kitchen features stainless steel appliances, gas cooktop, large island, and ample cabinet and counter space for everyday cooking and entertaining. The kitchen flows into a dining area and family room with a gas fireplace. A main-level bedroom/flex space with adjacent 3/4 bath provides an option for guests, a dedicated home office, or multi-generational living. Upstairs, the primary suite is a retreat with a custom walk-in closet, large shower and dual sinks. You’ll also find three additional bedrooms, a hall bath with dual sinks, a versatile loft/flex space that works well as an office, playroom or homework area, and a laundry room near the bedrooms (washer/dryer included). The fully finished basement adds more space with a second rec room and a wet bar with dishwasher & microwave, perfect for movie nights, game days or hosting. The basement includes a built-in desk and powder bath. Outside, enjoy a fenced backyard with patio and gazebo, for grilling and play. An attached 2-car garage with 240-volt outlet for electric-vehicle charging, central air and forced-air heat round out the essentials. Solar panels provide a capped electric bill of approx. $110/month. Stepping Stone offers a clubhouse, pool, playgrounds, and hiking/biking trails, all within Douglas County RE-1 and near Prairie Crossing Elementary, Sierra Middle, and Chaparral High. You’re just minutes to I-25, E-470, Meridian and the Denver Tech Center, shopping, dining, and light rail—with a commutable drive to Buckley Space Force Base. Move-in ready, versatile, and set in one of Parker’s top communities—this is a home you have to see!

