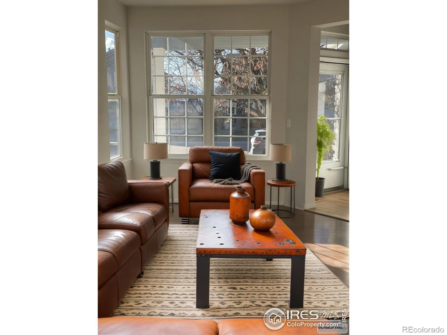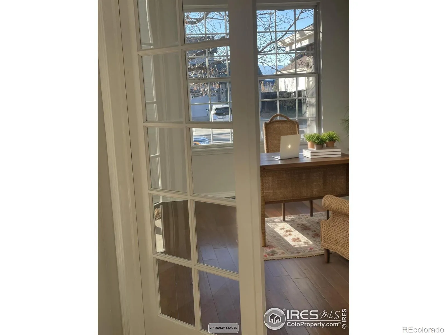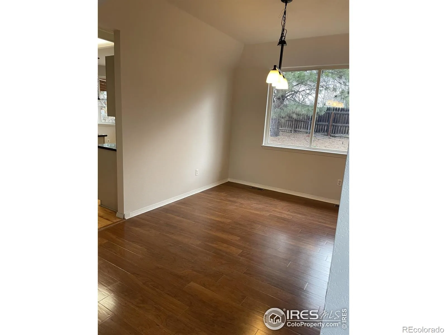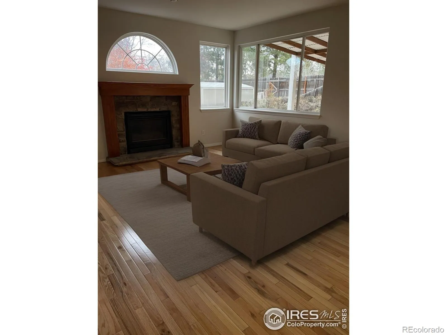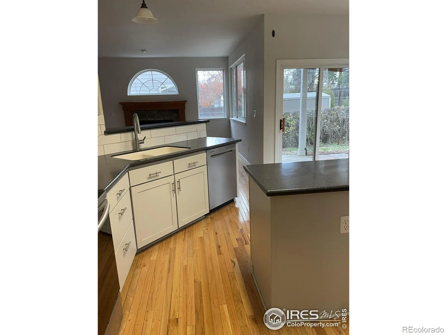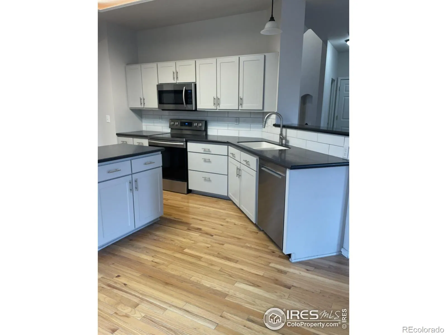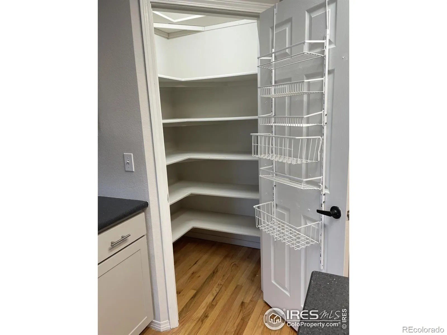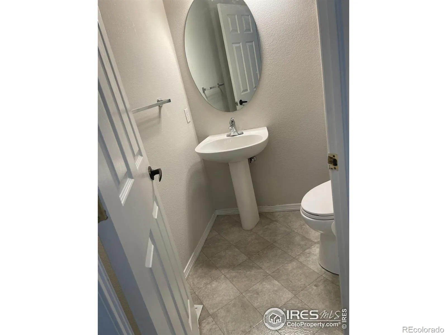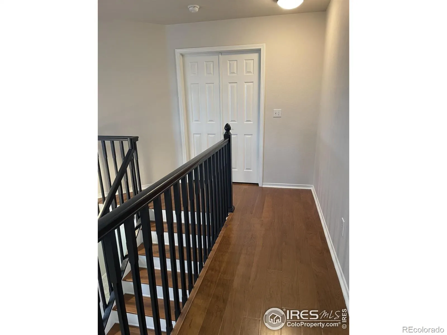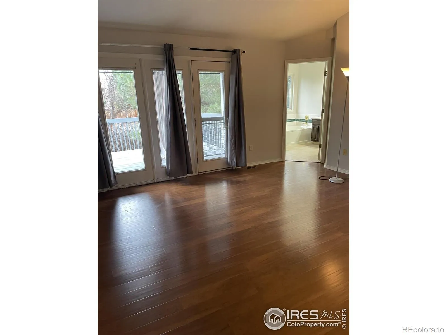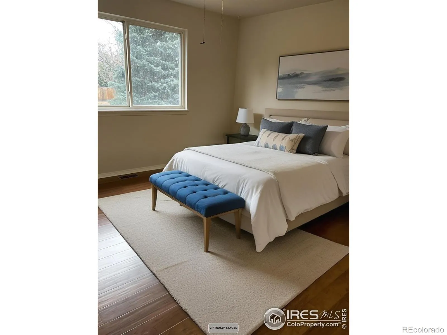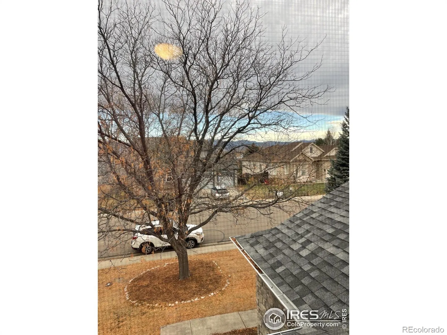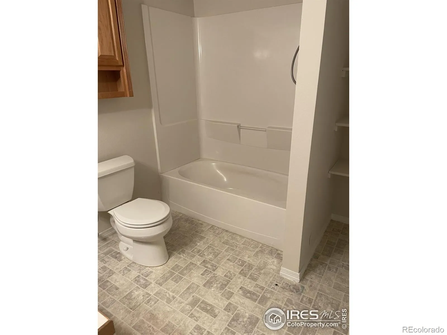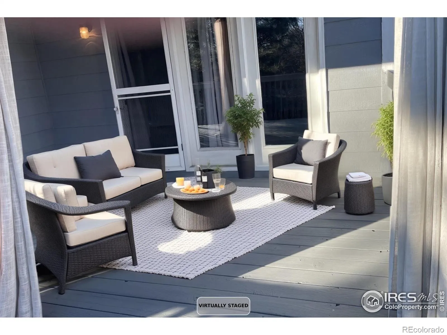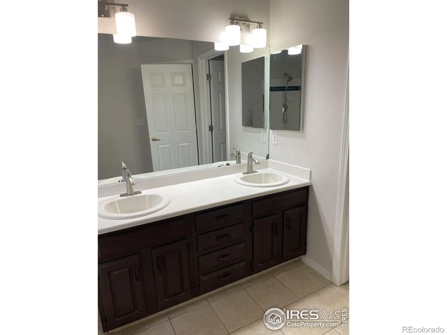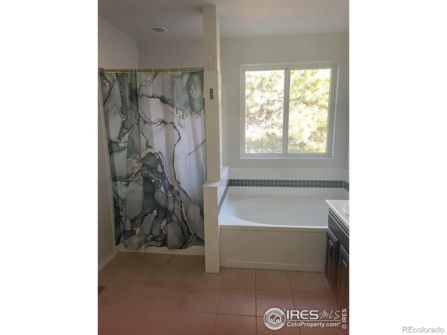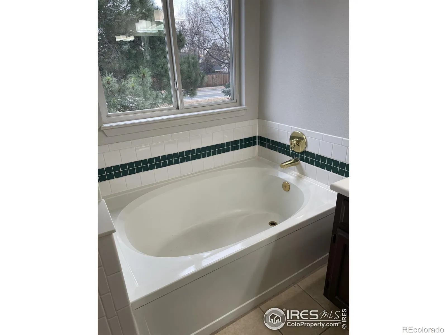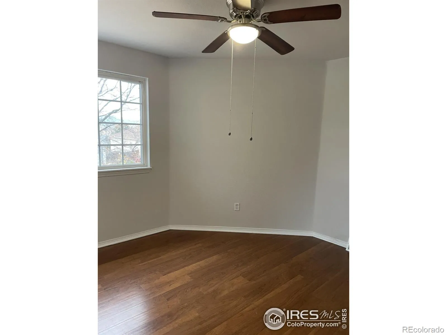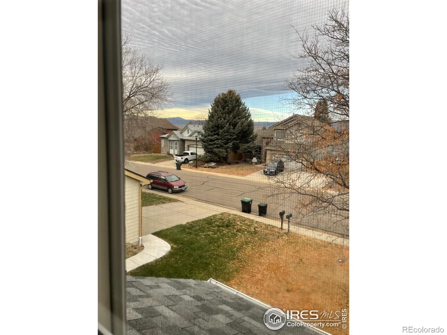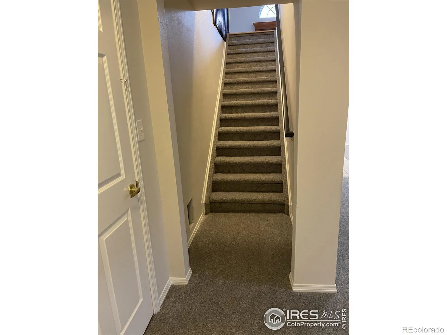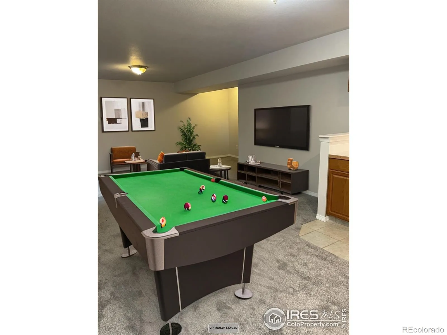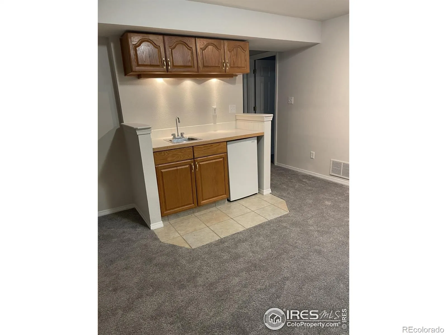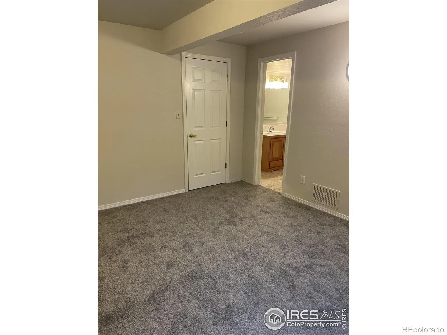Metro Denver Luxury Homes For Sale
Welcome to this spacious and versatile 4-bedroom, 3.5-bathroom home nestled in a desirable Longmont neighborhood. Thoughtfully designed with comfort and functionality in mind, this home offers multiple living spaces and a fully finished basement with a bedroom, full bath & large main room – perfect for multigenerational living, guests, or possible rental income. Step inside the front door to find a sunlight-filled living room, French doors to private office, great kitchen, breakfast room and a family room that offers a cozy, more relaxed setting with stunning fireplace. The main floor flows seamlessly from the living room to dining room into the kitchen, which features ample cabinetry, quality stainless steel appliances, plenty of counter space for cooking and gathering, a walk-in pantry and center island. Upstairs, you’ll find generously sized bedrooms all with walk in closets, a spacious primary suite with en-suite bath and 2 walk-in closets. Glass door opens to large deck. The full bathroom provides double sink vanity and a separate room for the linen closet, toilet, shower and tub. The fully finished basement features a large living room area, bedroom, full bath, and kitchenette – offering the perfect setup for extended family, guests, or potential rental opportunities. Additional highlights include a main-level half bath, attached garage, laundry area, and a private backyard ready for your personal touch. Located in a quiet, established neighborhood close to parks, schools, shopping, and all that Longmont has to offer, this home combines space, comfort, and flexibility in one beautiful package.


