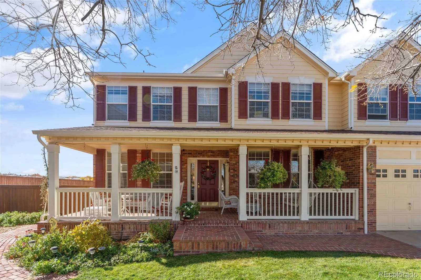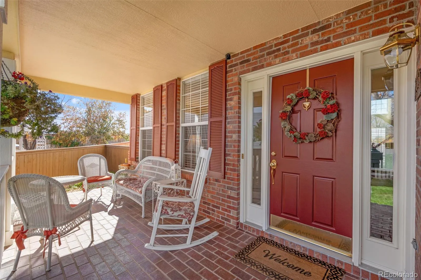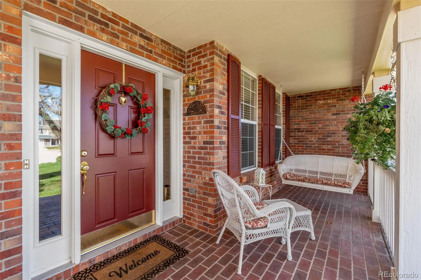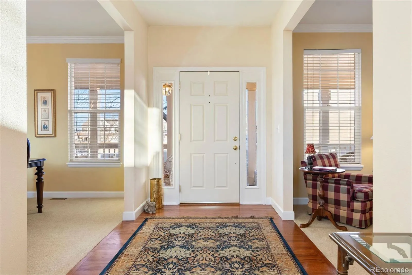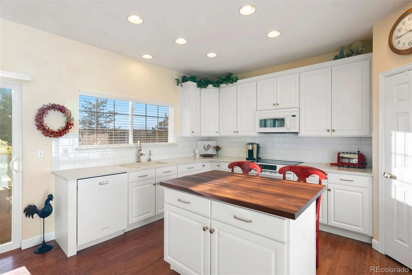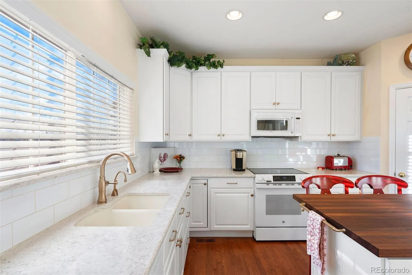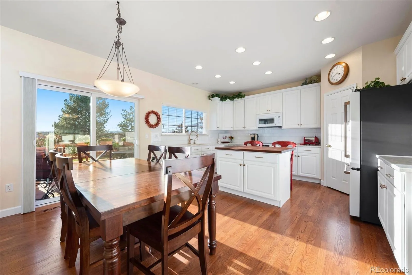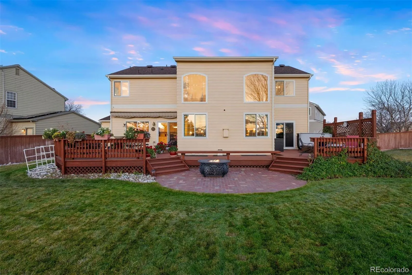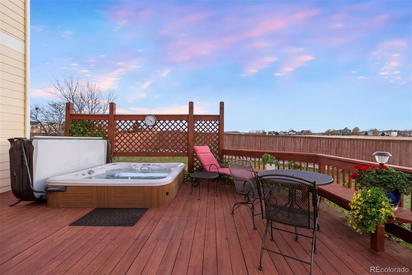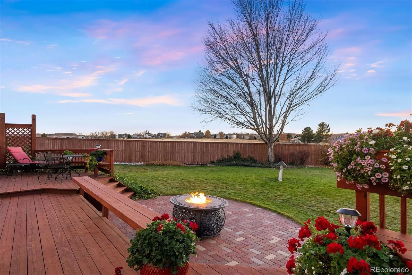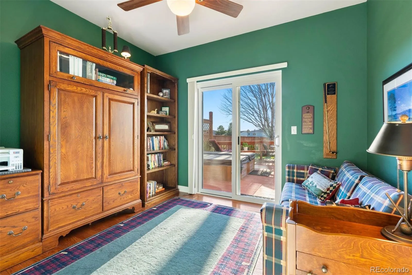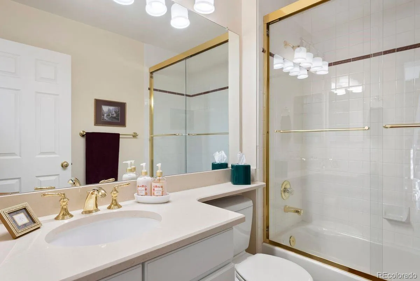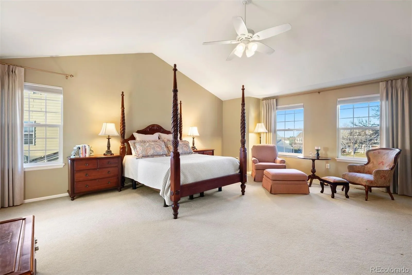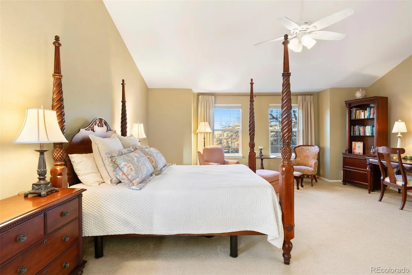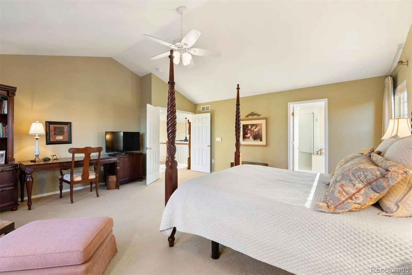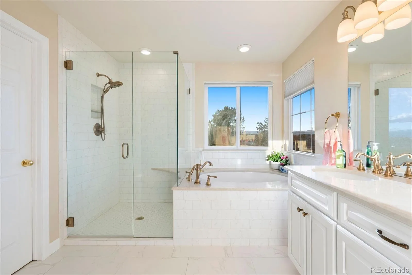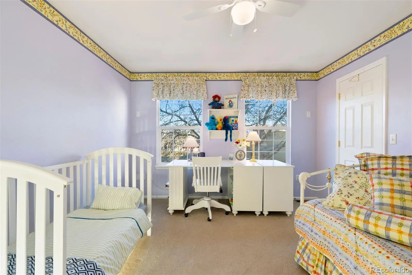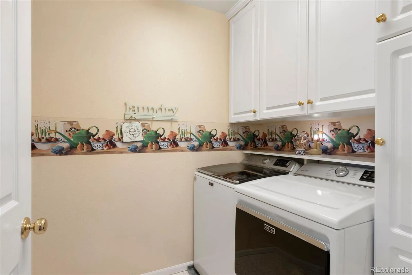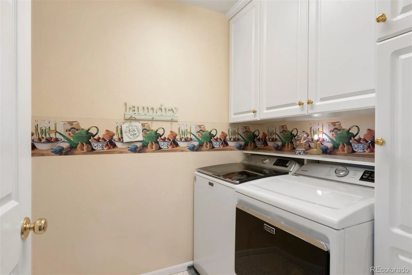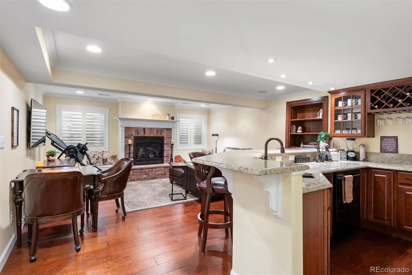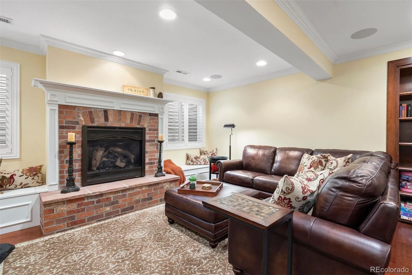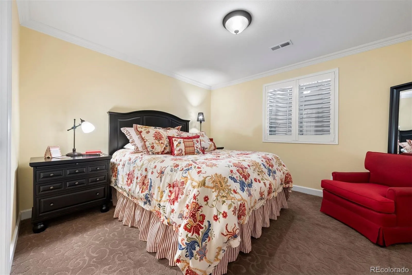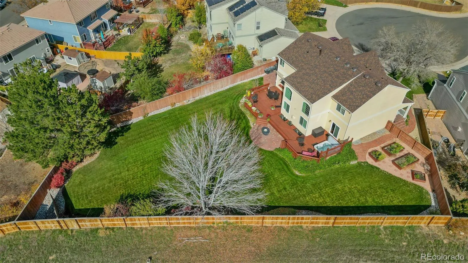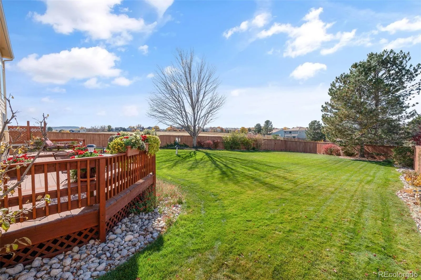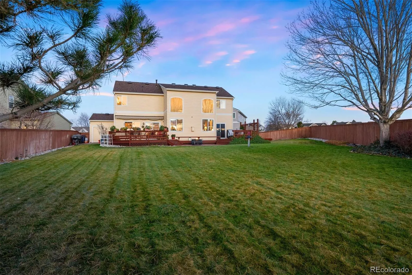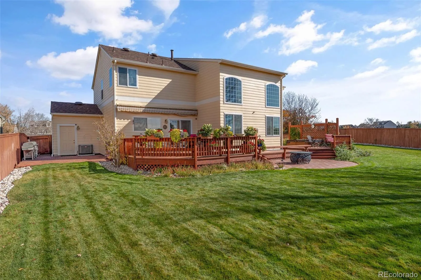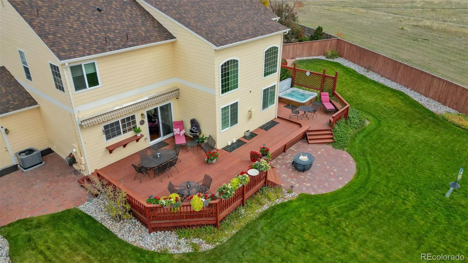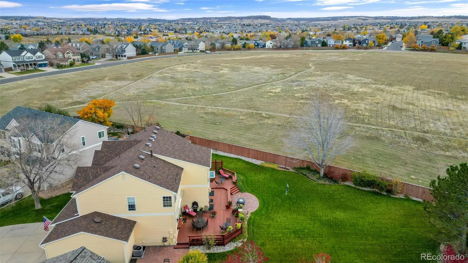Metro Denver Luxury Homes For Sale
Welcome to a residence where timeless charm & thoughtful sophistication meet in perfect harmony. Set within one of Highlands Ranch’s most treasured pockets, this renewed home rests on a rare .32-acre flat lot and offers grace, intention, & warmth throughout. Upon entry, rich character, hardwood floors, & calm finishes create an immediate appeal. The layout opens to a sun-filled family room & updated kitchen, where large windows bring in abundant light & frame scenic views. A grand fireplace centers the space, offering comfort for both quiet moments & lively gatherings. The kitchen is designed with care, featuring designer cabinetry, elegant countertops, a subway-tile backsplash, & a walk-in pantry. An inviting office with sliding glass doors directly to the hot tub in the backyard, along with a full bathroom, living room, and dining room, completes the main level. Upstairs, the primary suite provides a spa-like retreat with a fully renovated bath including heated floors, contemporary fixtures, and a serene ambiance. Three additional bedrooms share a refreshed bathroom, & a conveniently located laundry room enhances everyday ease. Each space honors the home’s classic style while incorporating tasteful upgrades that elevate comfort. The finished basement offers versatility with a cozy fireplace, bar area, office and guest suite, and a stunning walk-in shower with dual showerheads—ideal for visitors or extended stays. An unfinished bonus room provides potential for a future bedroom, gym, or creative studio. The backyard is truly exceptional. Backing to scenic trails and opening to mountain views, it offers rare privacy and a deep connection to nature. With its expansive lawn, hot tub, and wide entertaining deck, this outdoor haven feels like a sanctuary—perfect for gatherings, quiet mornings, and lingering evenings. Every corner of this home blends traditional warmth with elevated design, creating a place where elegance feels effortless and comfort feels complete.


