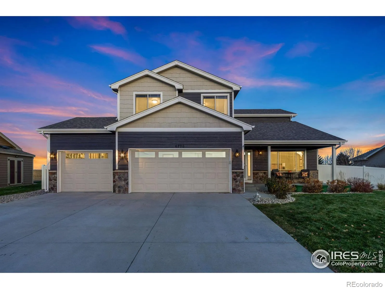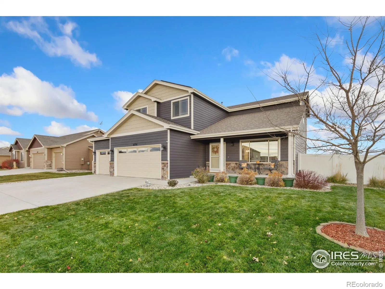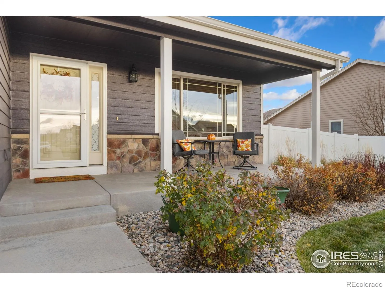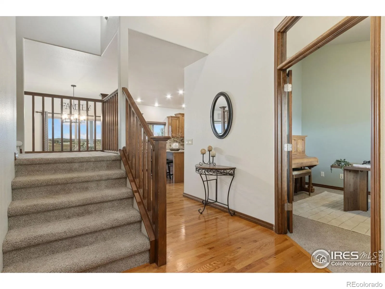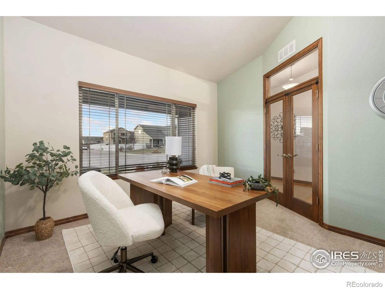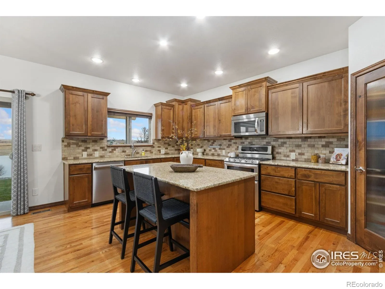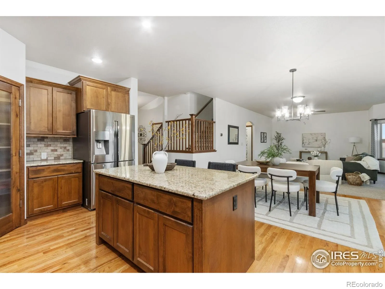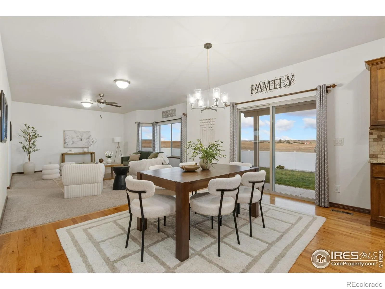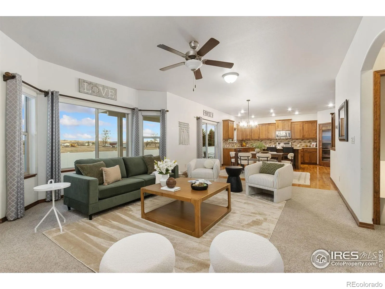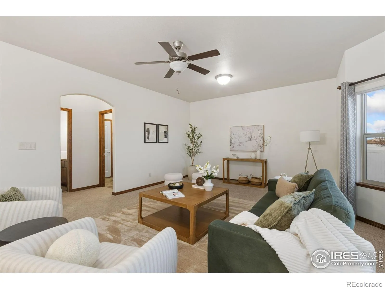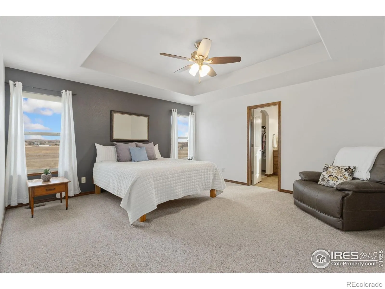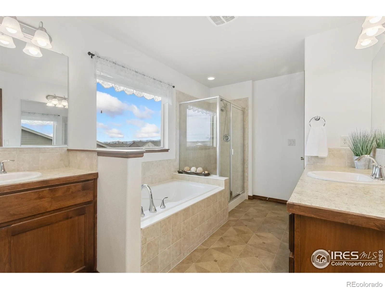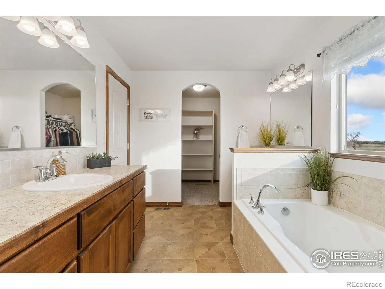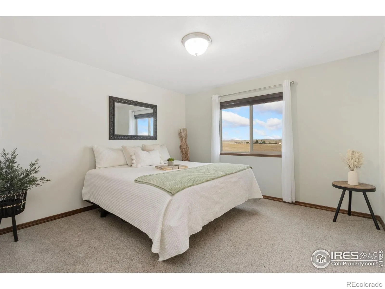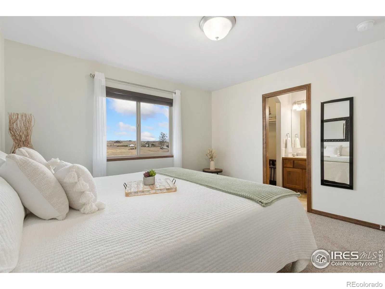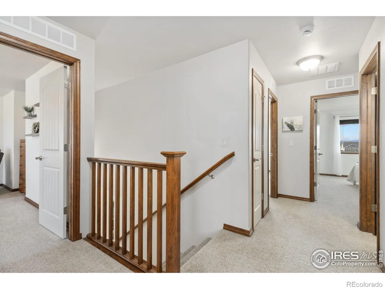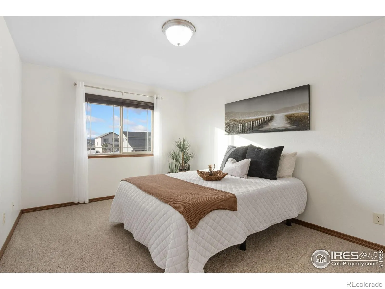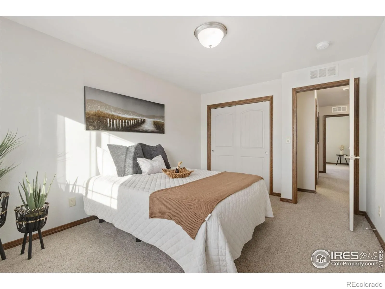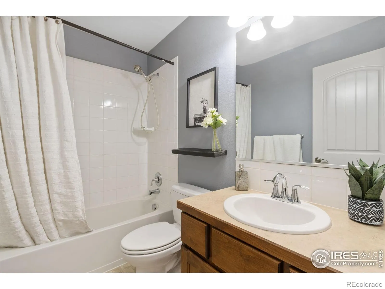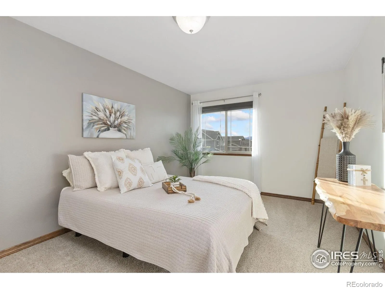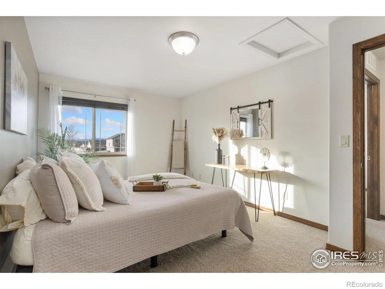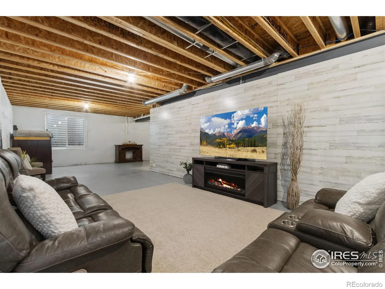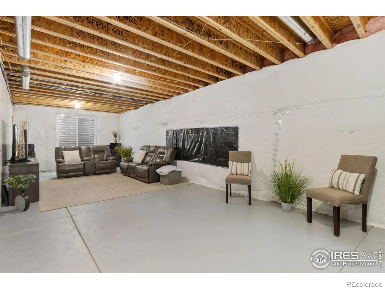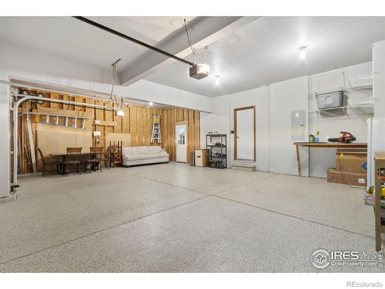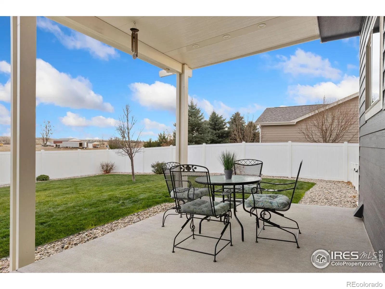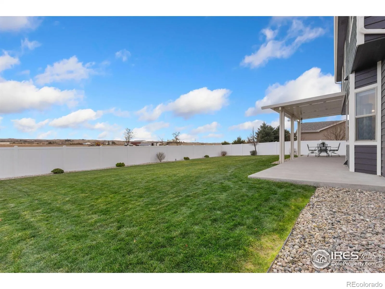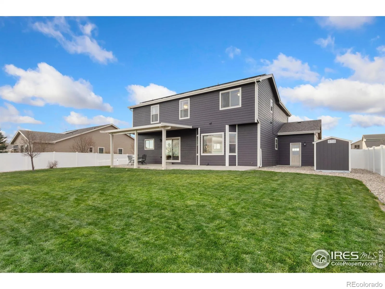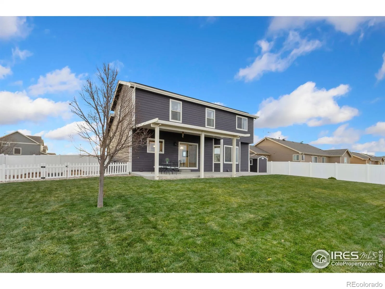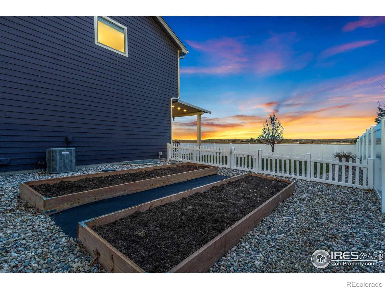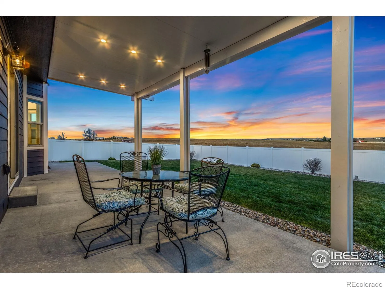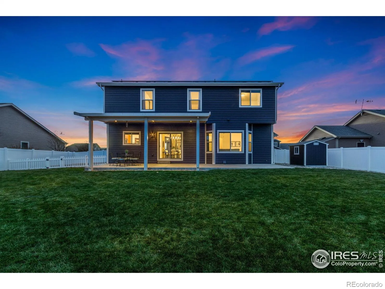Metro Denver Luxury Homes For Sale
Celebrate the season in a home that truly has it all! This beautifully maintained Sage Home Builders property combines thoughtful upgrades, exceptional space, and cozy comfort. Step inside to a light-filled open floor plan where the kitchen is both stylish and functional, featuring soft-close cabinetry, granite countertops, and walk-in pantry. The dining and living room flow together well making for the perfect hosting environment. Keep a clean house this winter as this home has a spacious mud room off the three-car garage-complete with epoxy flooring keeping everything organized and tidy year-round. In the primary suite, wake up to open space views to the east and mountain views to the west! Enjoy getting ready in your 5-piece bathroom with separate vanities, and a walk-in closet. Outside, enjoy a large covered back patio with built-in lighting, plenty of space for your Blackstone, grill and/or smoker. The over-a-quarter-acre lot includes expansive garden beds and a large storage shed, giving you space for hobbies or tools. Major improvements bring added peace of mind: the roof and exterior paint were completed in 2022, and the fully paid-off solar panels provide energy efficiency and long-term savings. Need even more space, create the basement of your dreams in the unfinished basement plumbed and ready to go for another bathroom. Every inch of this home has been extremely well taken care of, reflecting pride of ownership inside and out. Wrap up the year in a home that feels like the perfect gift-space, style, comfort, and convenience (3 minutes to I-25) all in one. Whether you’re dreaming of hosting festive celebrations or settling in for a cozy Colorado winter, this is your new home for the holidays and beyond.

