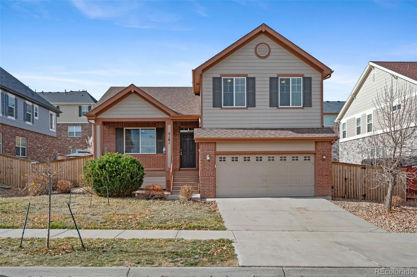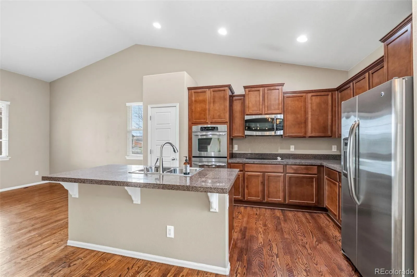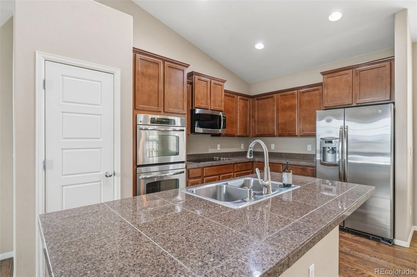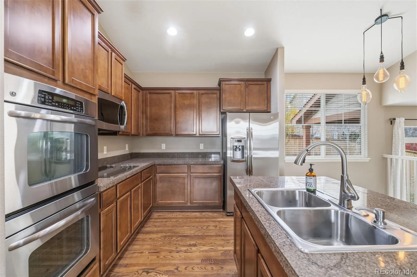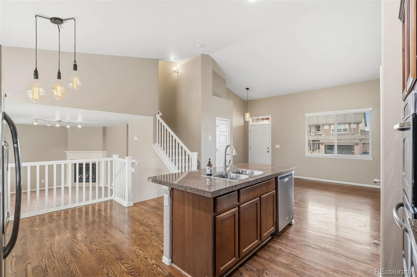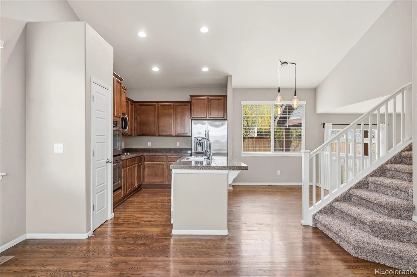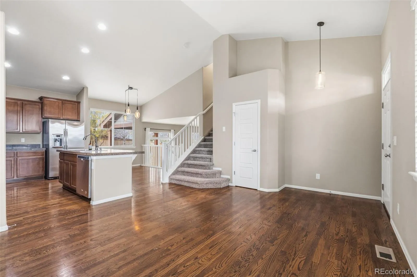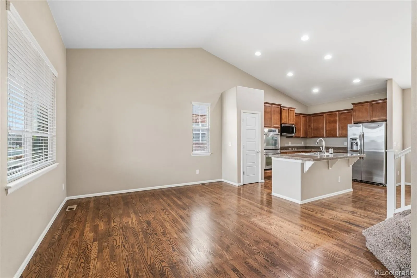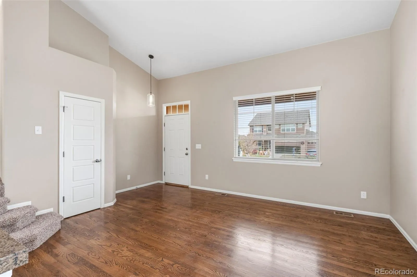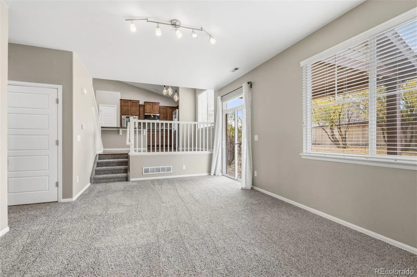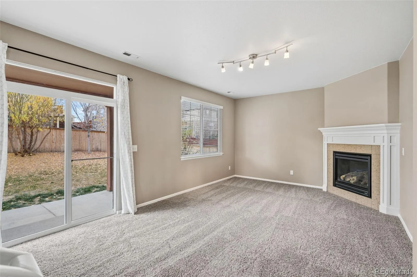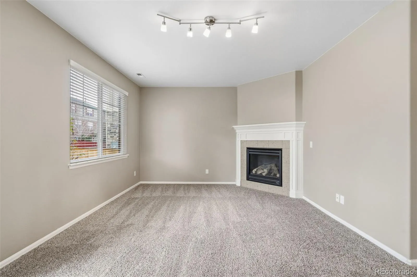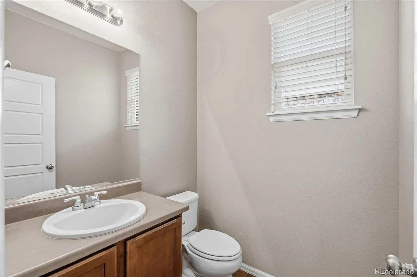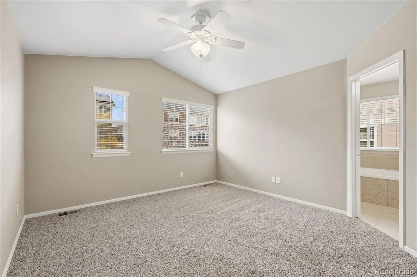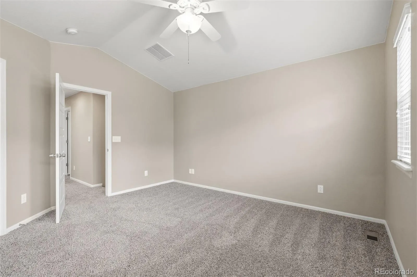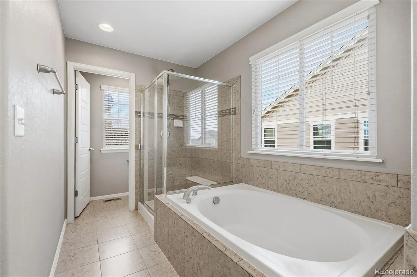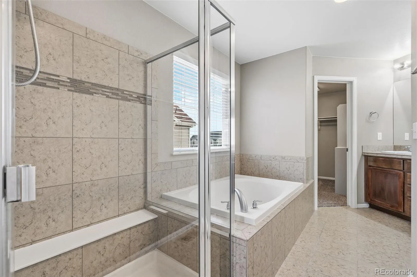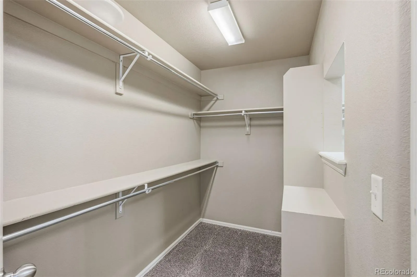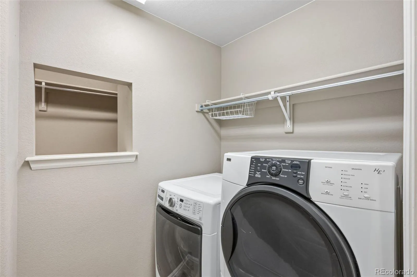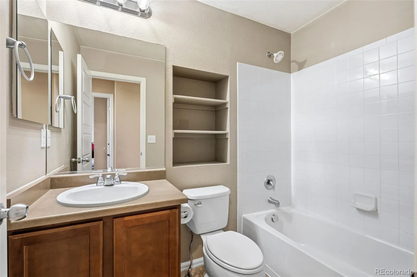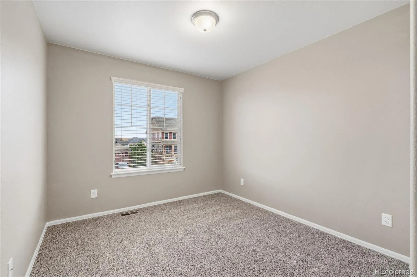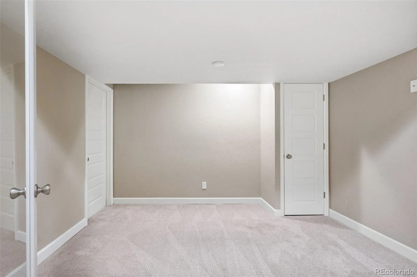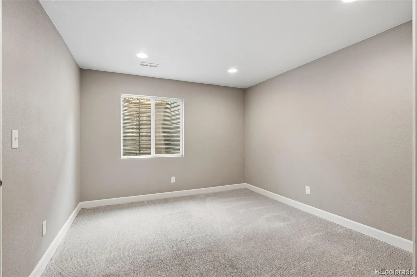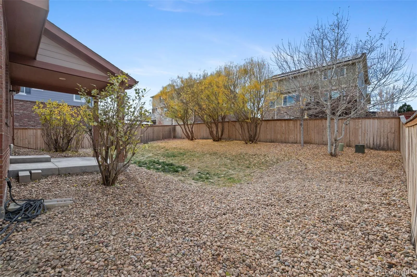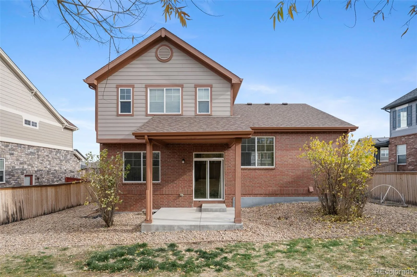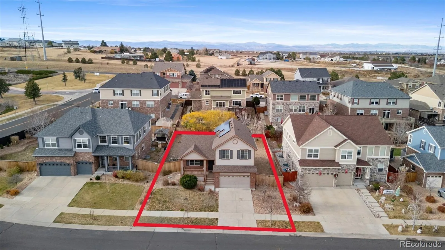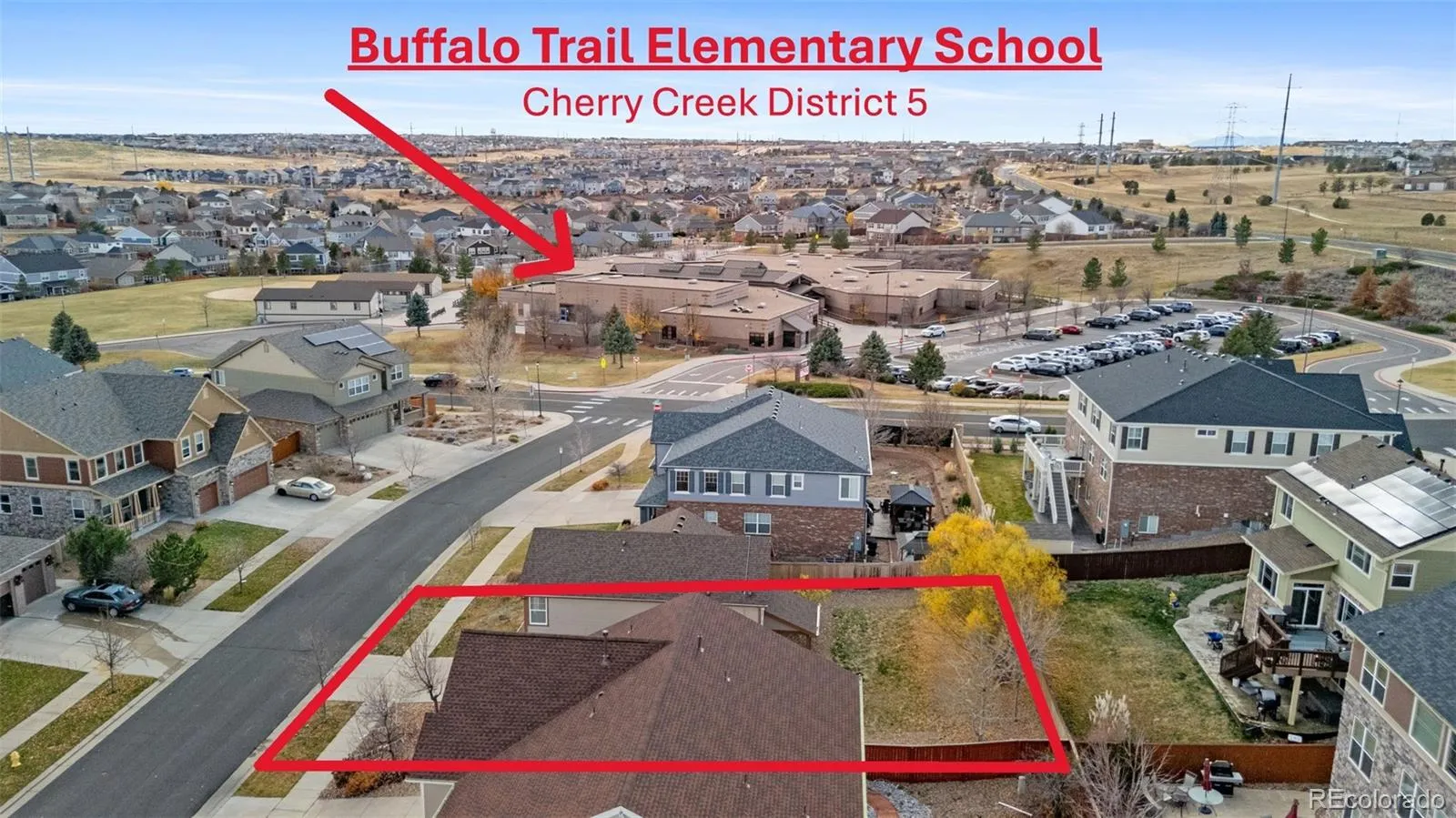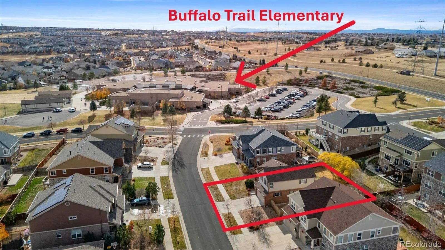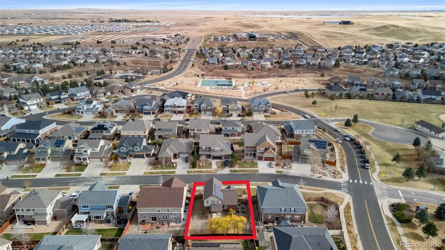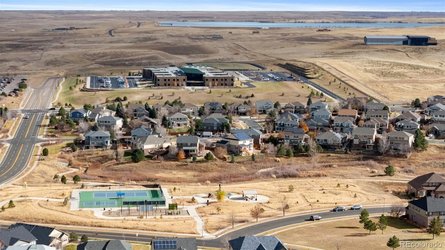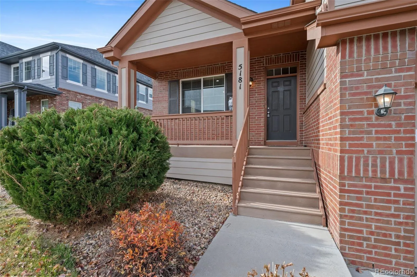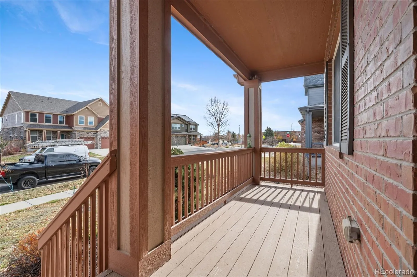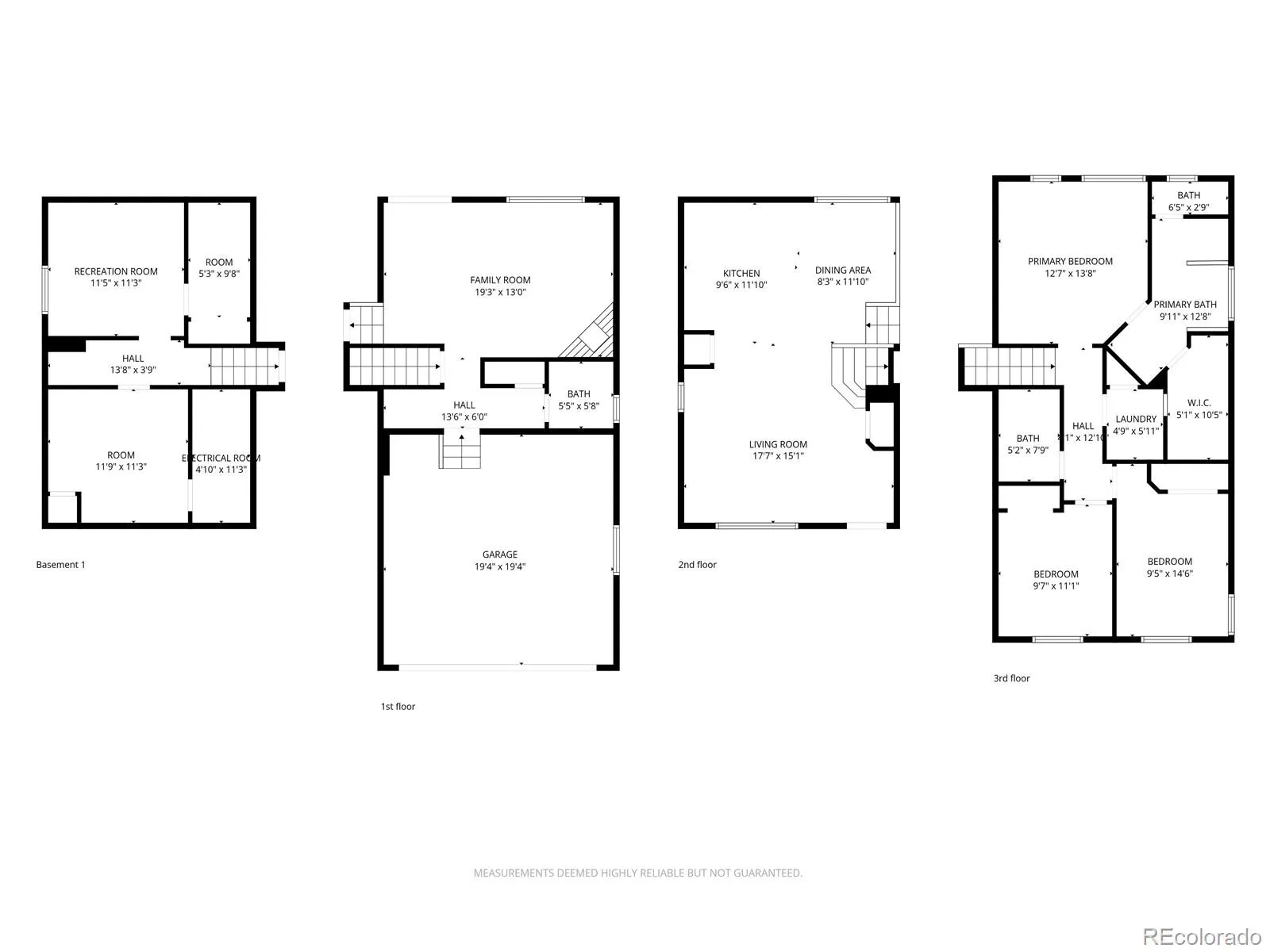Metro Denver Luxury Homes For Sale
STUNNING tri-level with finished basement in Tollgate Crossing, in beautiful condition, Cherry Creek School District 5! Upon entering you are greeted by gleaming hardwoods flowing through the living room, vaulted ceilings, and a gourmet kitchen with stainless appliances, granite, central island, pantry, and a dining area with custom lighting. Half a staircase below is a family room with gas fireplace, powder room, and garage entry, upstairs lies three bedrooms! The expansive primary suite boasts vaulted ceilings, sunny windows, ceiling fan and an EnSuite 5 pc bath, walk in closet. There is a unique clothing portal in the closet to deposit items directly in to the laundry room, Kenmore Elite Dryer & Maytag Washer included! Down the hall lies two junior bedrooms, and their own full bathroom. The basement is fully finished save two small storage closets, one legal and one non-conforming bedroom (no window). The home has new carpet & paint throughout, and tasteful custom lighting! The yard is private and fully fenced, with a patio for al fresca dining and enjoying the lilac fragrance. Garden area, Globe Maple and Aspen trees add to the beauty! Sprinklers front & rear, just serviced & winterized. The A/C & furnace are regularly serviced, new roof with class 5 shingles in 2023, warranty transfers! NOTE: solar panels by TESLA! No payment, no lease – Tesla places them FREE and then sells you power DRASTICALLY less than Excel! Can be removed if unwanted, but a huge perk and savings! The home is just steps from Buffalo Trail Elementary in coveted Cherry Creek District 5, Fox Ridge & Cherokee Trail schools as well as Infinity Middle. Minutes from local parks and Aurora Reservoir’s endless outdoor recreation! One of the most economical ways to get in to a luxury neighborhood, this home will not last! Buyer to verify Sqft, HOA.

