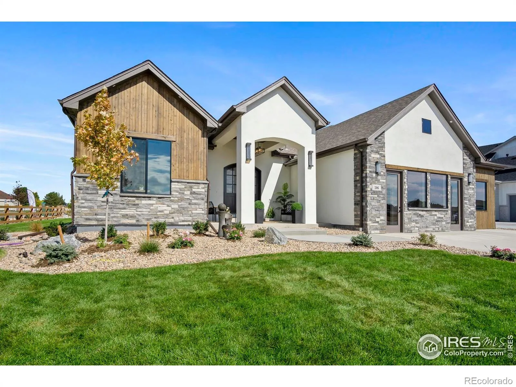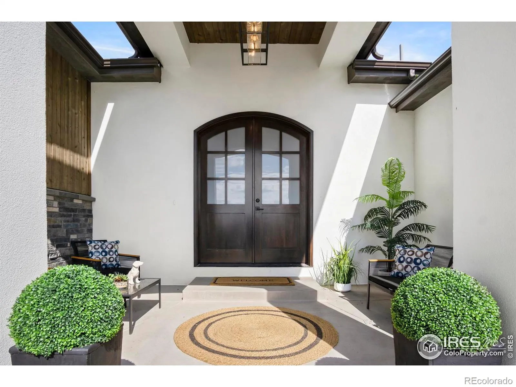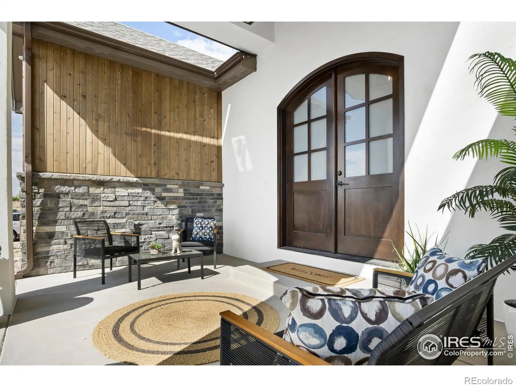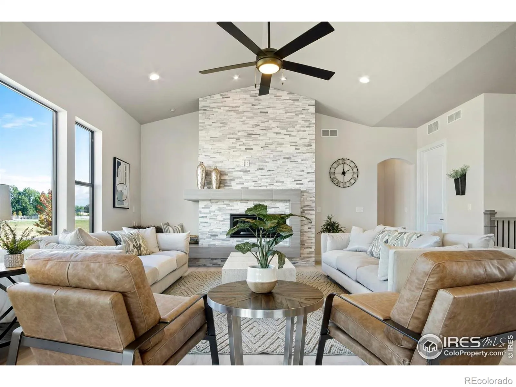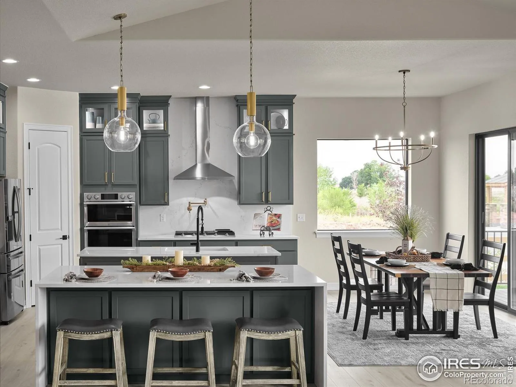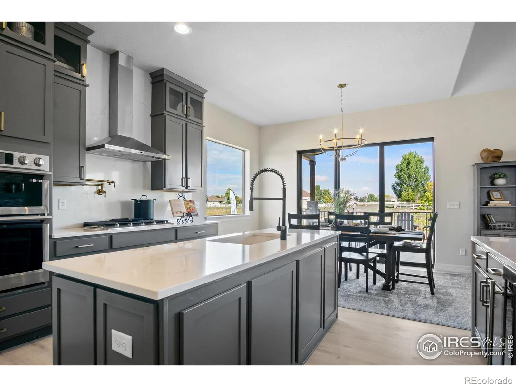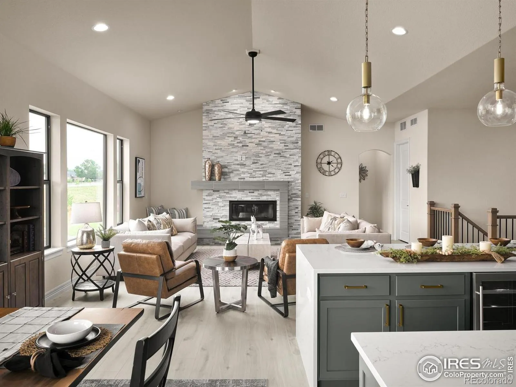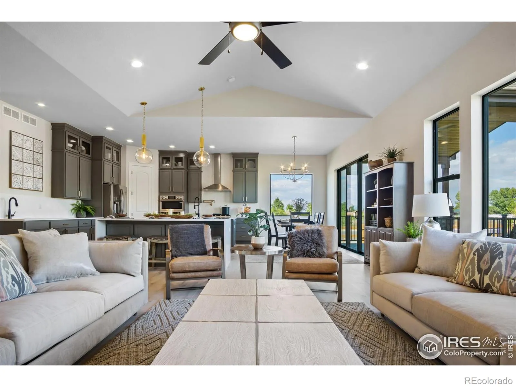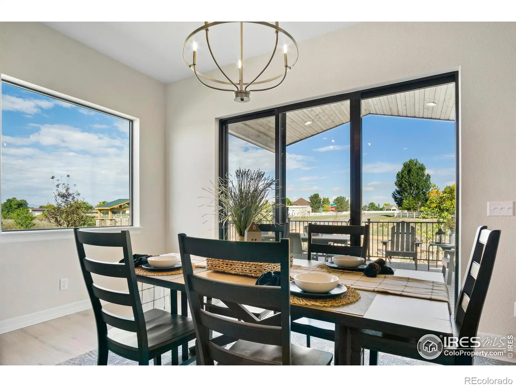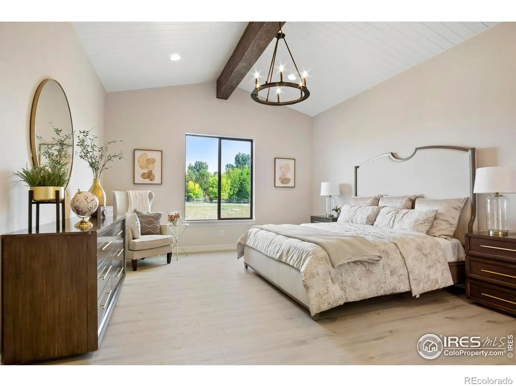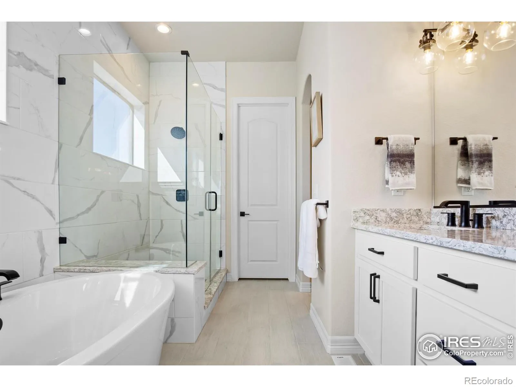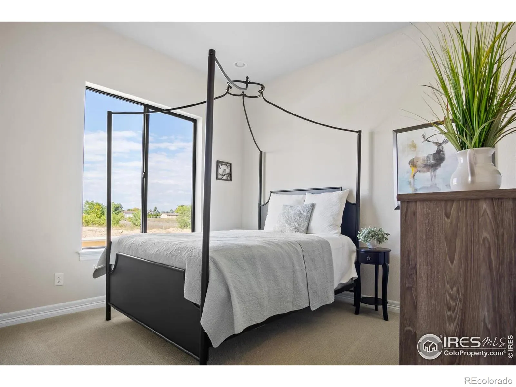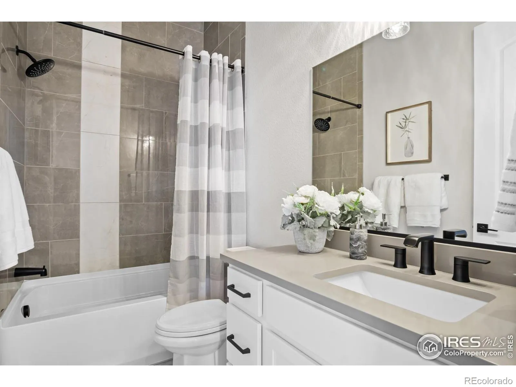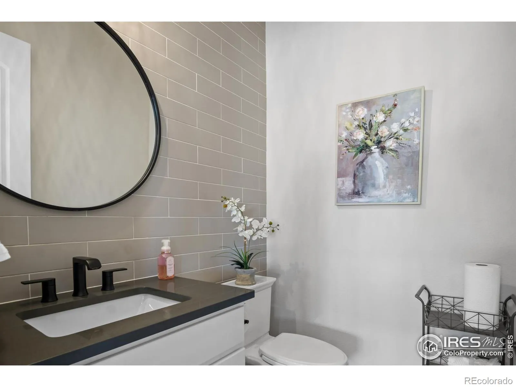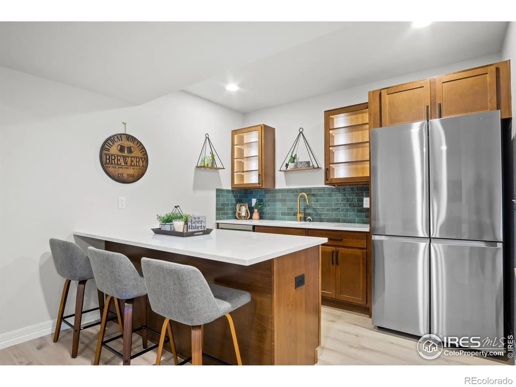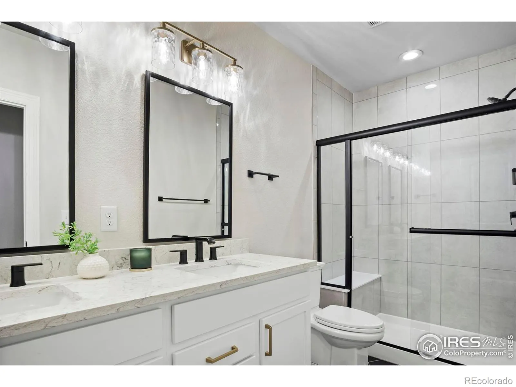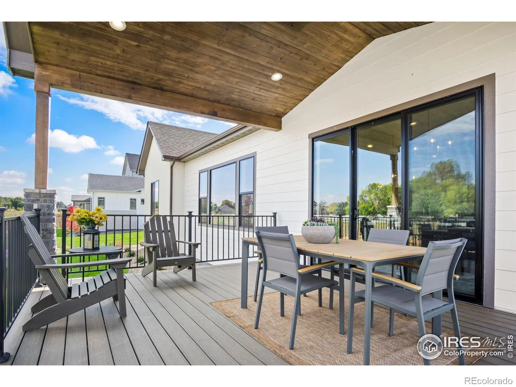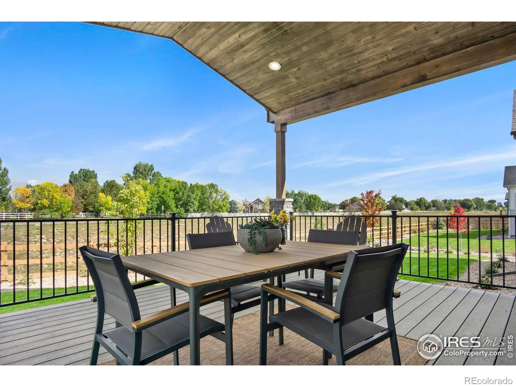Metro Denver Luxury Homes For Sale
This former ranch style model home sits on a premium south facing corner lot in the highly desired Greenspire at Windsor Lake community. Designed to make a lasting first impression, it features elevated finishes and thoughtful details throughout. With a greenbelt as the backdrop and no rear neighbors, the outdoor setting feels open, quiet, and perfectly connected to nature. From the moment you step through the arched front doors, the interior feels bright and inviting with vaulted ceilings and expansive windows that frame the Colorado sunshine. The open layout flows naturally between the kitchen, dining, and great room. An oversized linear fireplace with an extended hearth creates a warm focal point for relaxed evenings or memorable gatherings. The gourmet kitchen makes a statement with its dual island, quartz countertops, gas range, custom cabinetry, beverage fridge, and secondary prep sink. It is a space that works beautifully for hosting friends, preparing family meals, or enjoying slow mornings with coffee. The primary suite is tucked away for privacy and lives like a retreat, complete with a freestanding soaking tub, walk in shower, and dual vanities. A shiplap ceiling, exposed beam, and a private fireplace add character to the space. Downstairs, the finished basement offers room to spread out with a large recreation area, two additional bedrooms, a full bath, and a wet bar. A dedicated theater room makes movie nights and game days feel special. A spacious three car garage provides room for storage, hobbies, and all the gear that comes with Colorado living. Full yard landscaping is included so the home is ready to enjoy on day one. Schedule your private tour today and experience the best of life at Greenspire at Windsor Lake.

