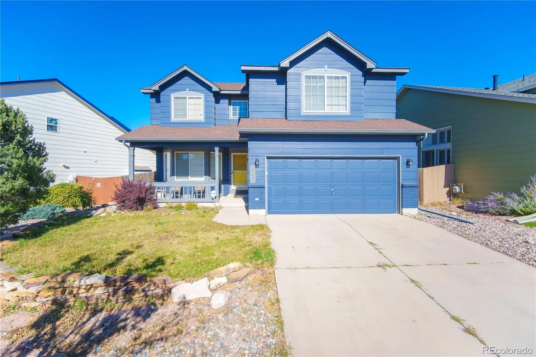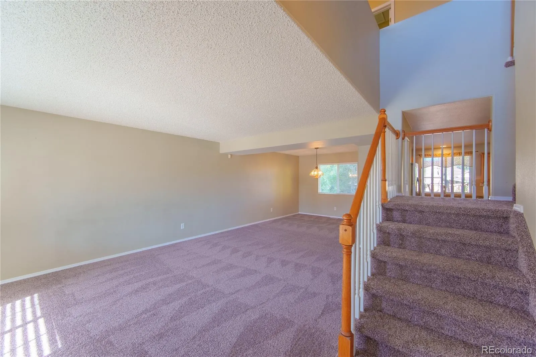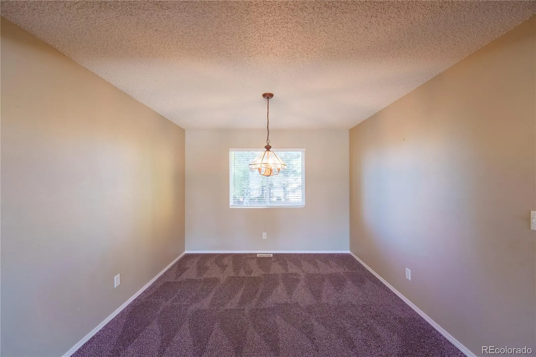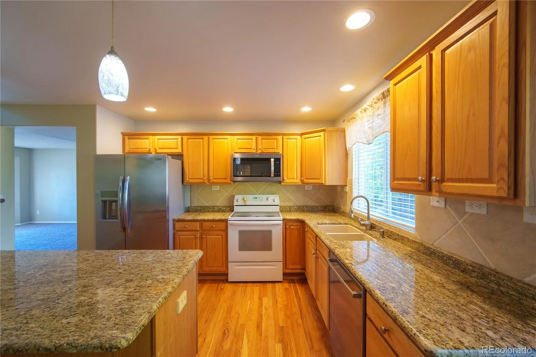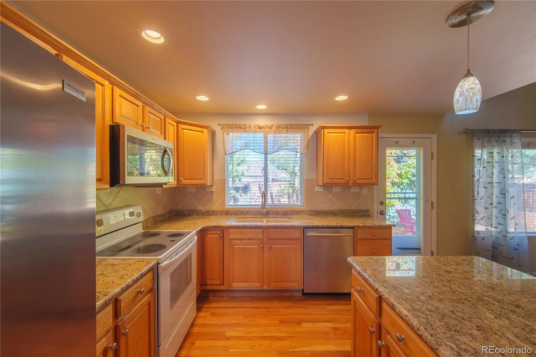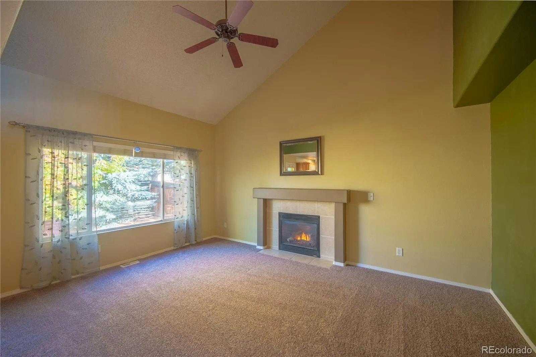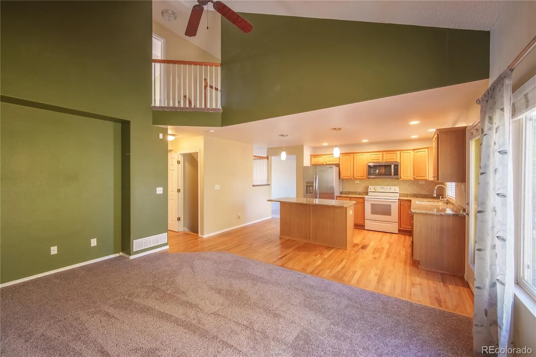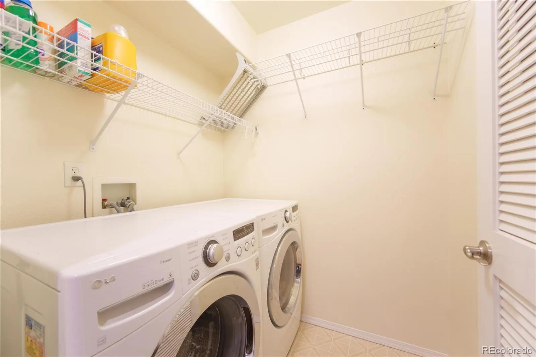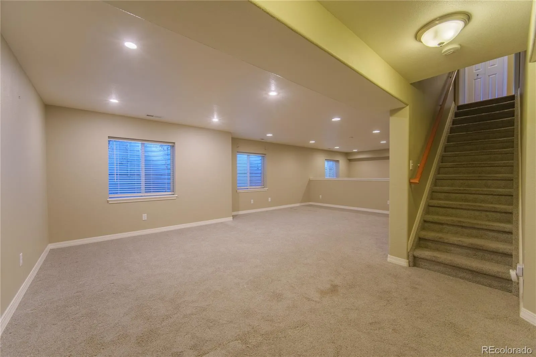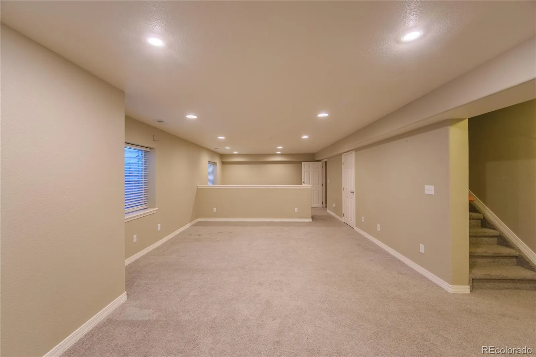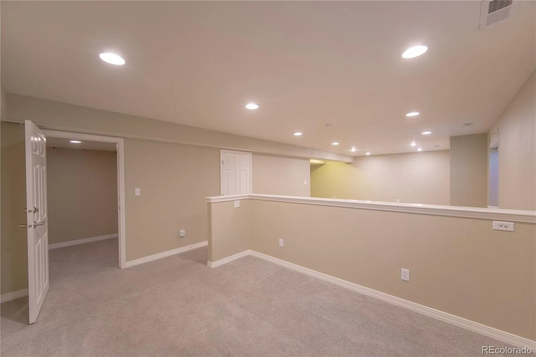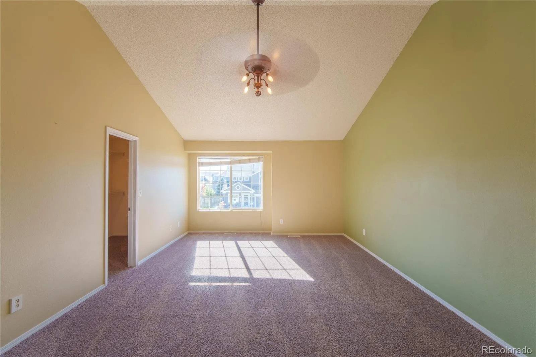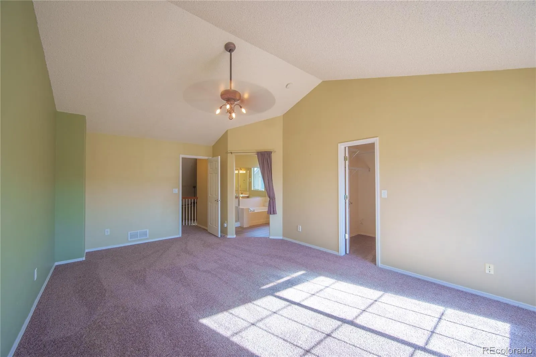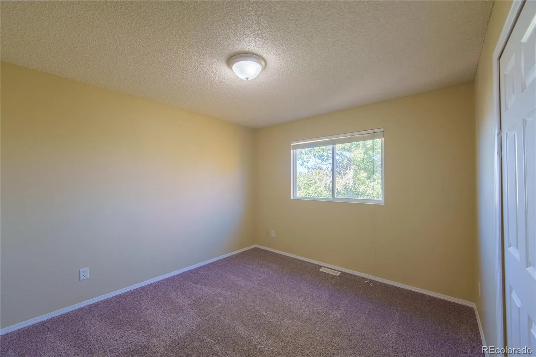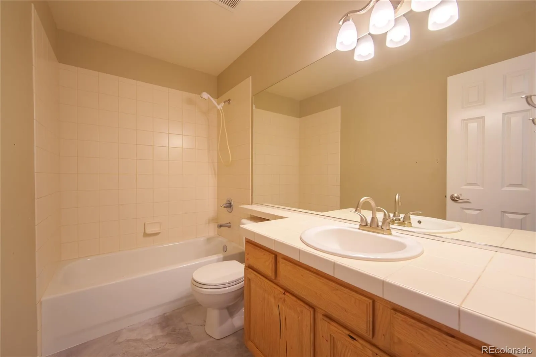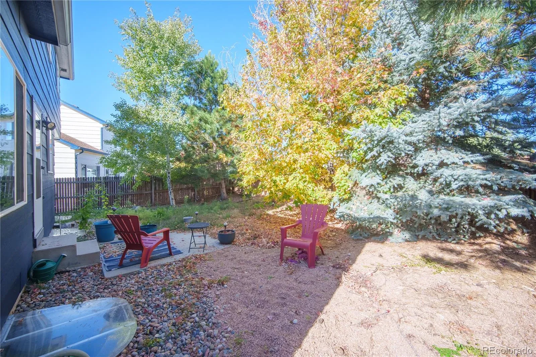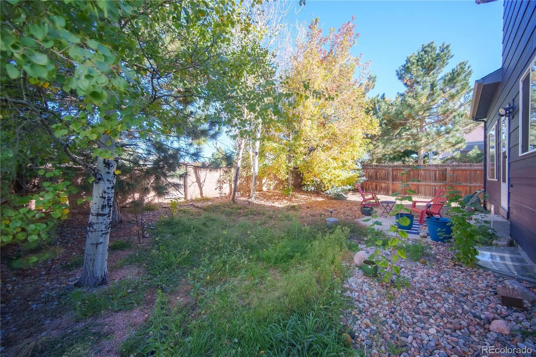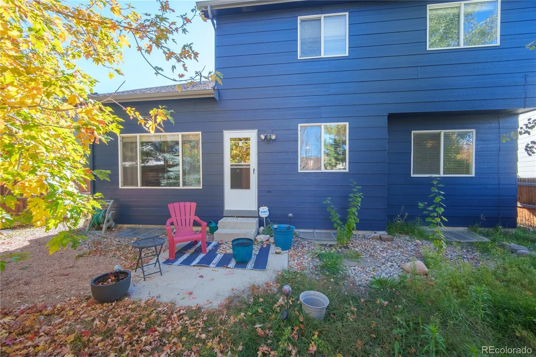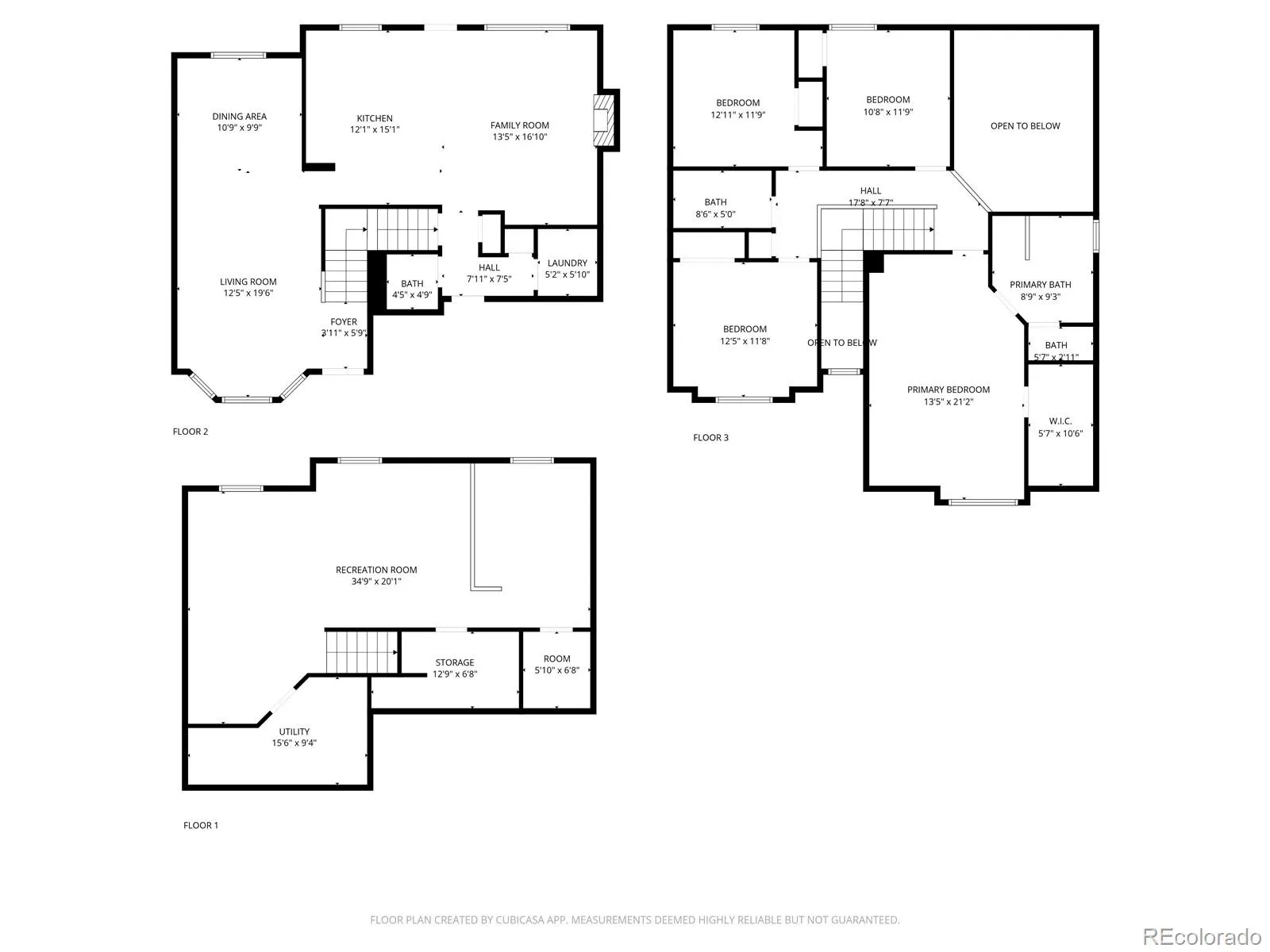Metro Denver Luxury Homes For Sale
Step inside and you’ll instantly notice the bright, open layout that makes everyday living feel easy. The kitchen features granite countertops, stainless appliances, and plenty of prep space, all flowing naturally into the living room with its cozy gas fireplace and large windows overlooking the backyard. The backyard feels private and peaceful, with mature trees and direct access to a community walking trail. Upstairs, the spacious primary suite has vaulted ceilings, a five-piece bath, and a walk-in closet, with three additional bedrooms close by. The finished basement adds great flexibility, with plenty of room for a gym, playroom, or movie nights. Living here also means access to the Wagon Trails community amenities and nearby trails, parks, and shopping, all within an easy drive to Powers or the north side of town.

