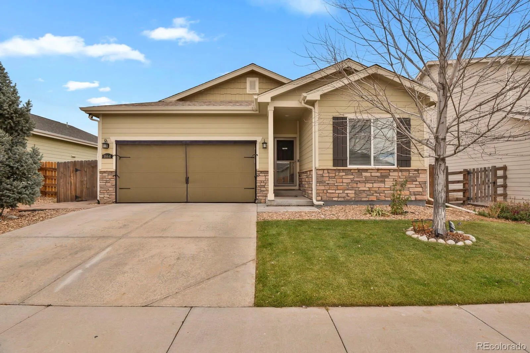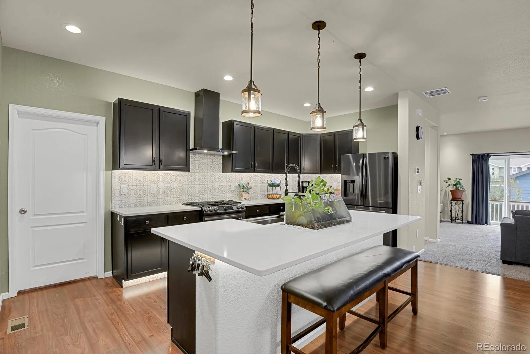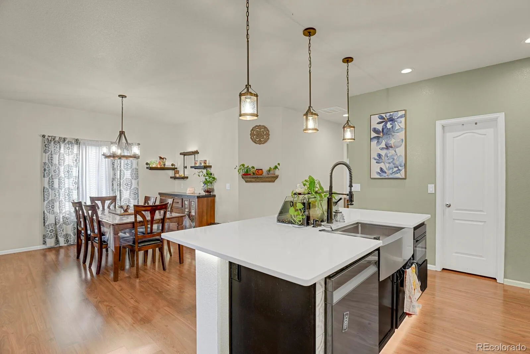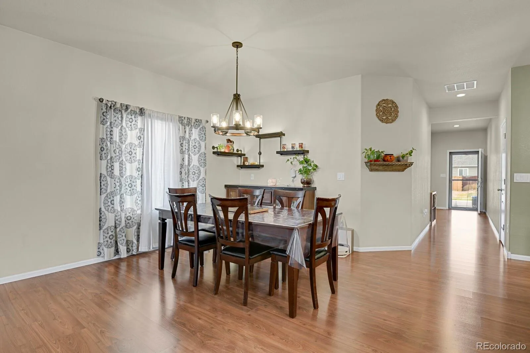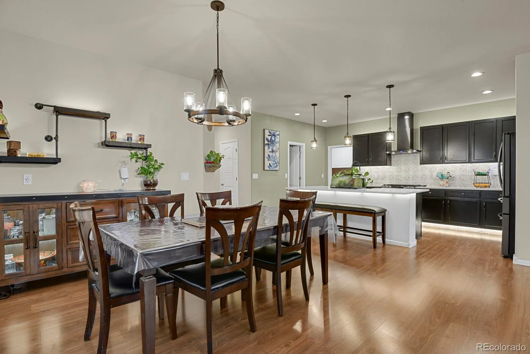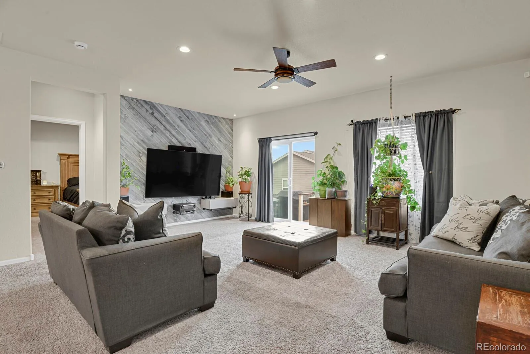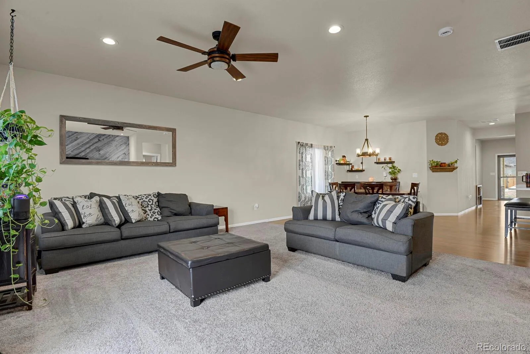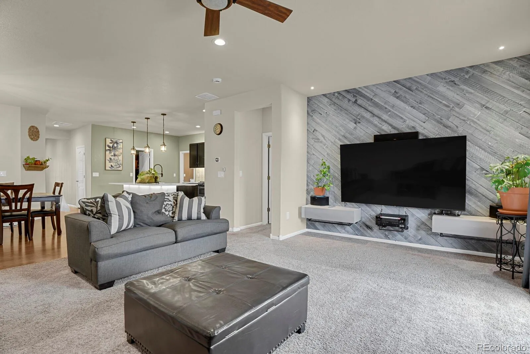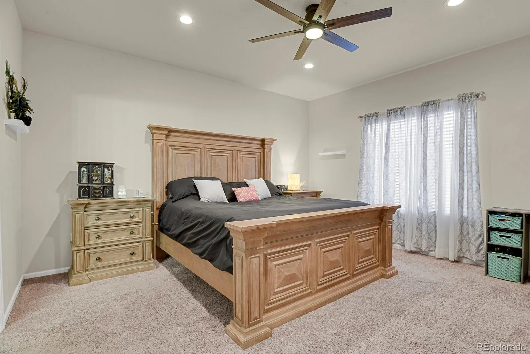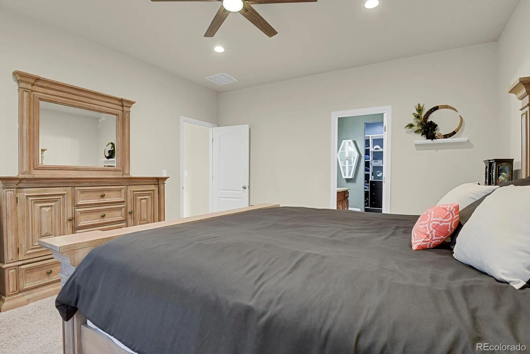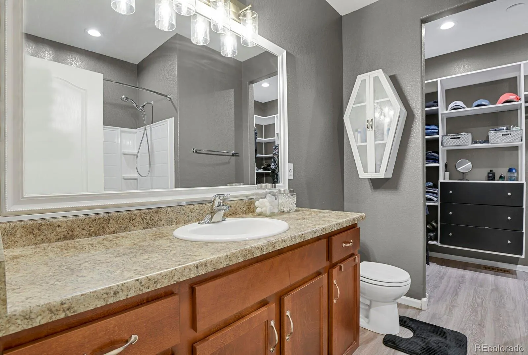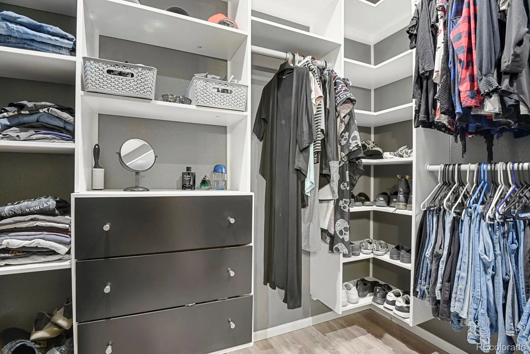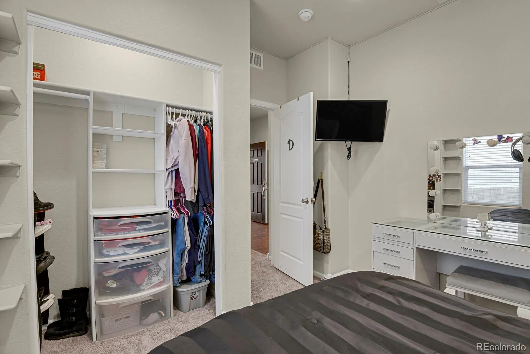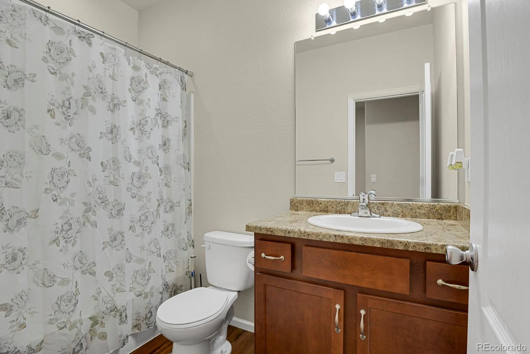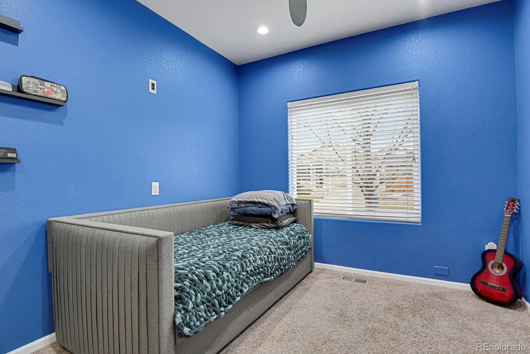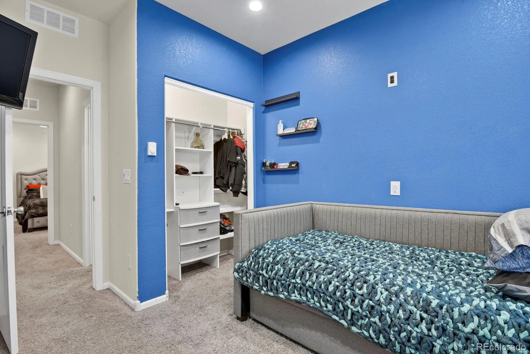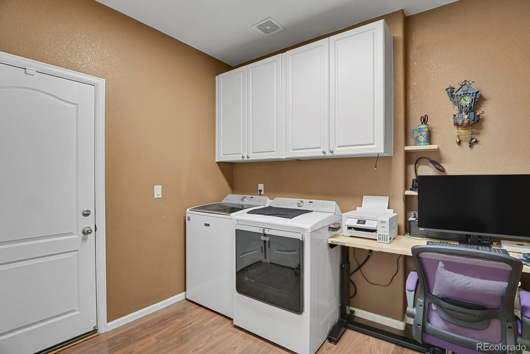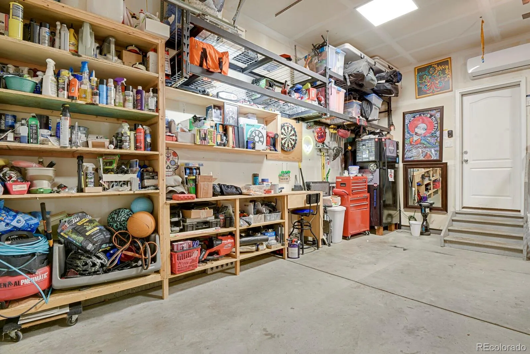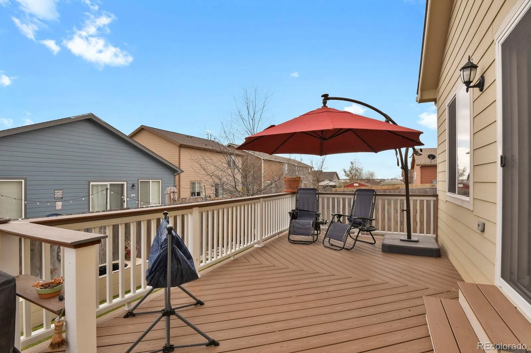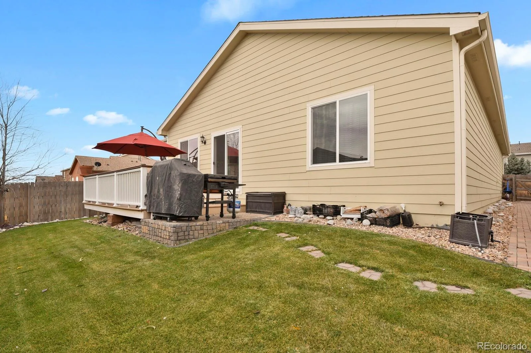Metro Denver Luxury Homes For Sale
WELCOME HOME
Step inside this beautifully updated ranch-style home and feel an immediate sense of comfort and calm. Thoughtfully refreshed and wonderfully inviting, this 3-bedroom, 2-bath residence sits in the desirable Blue Lake community—an area poised for future retail, dining, and amenities, making it not only a lovely place to live, but a smart long-term investment.
The home’s rare and popular open floor plan creates a bright, easy flow, enhanced by luxury laminate flooring, soft carpeting, and updated lighting that brings a gentle warmth to each room. The kitchen is a true highlight, featuring quartz countertops, a ceramic tile backsplash, updated cabinetry, a walk-in pantry, and newer upgraded appliances. It opens gracefully to the living area, making everyday living and entertaining feel effortless and connected.
Throughout the home, thoughtful enhancements add comfort and practicality. The return air duct system has been expanded to three for cleaner, more consistent air circulation. Built-in shelving with soft lighting in the dining area adds charm and personality, while additional built-in shelving in the living room creates a perfect space for entertainment components. All closet shelving remains in place for added convenience, and the refrigerator, washer, dryer, ceiling fans, and upgraded light fixtures are all included, making the home truly move-in ready.
Even the attached 2-car garage has been given careful attention, with a specially positioned garage door motor that allows the door to open higher and operate with a quieter, smoother motion.
Cozy, beautifully updated, and thoughtfully designed, this home offers a warm embrace the moment you walk in—and a wonderfully practical layout that supports the way you live every day.

