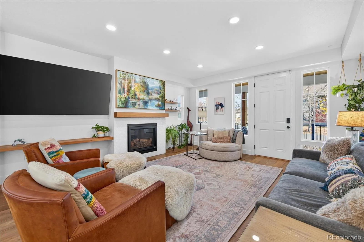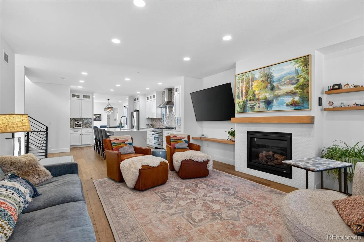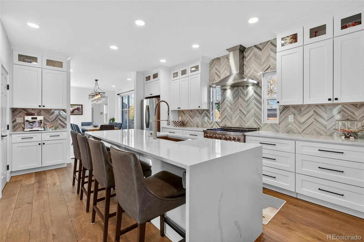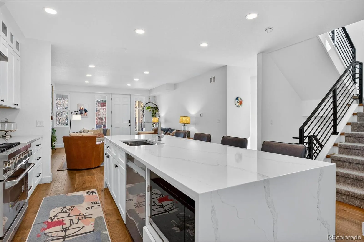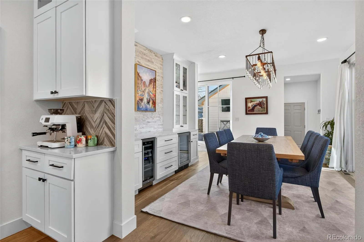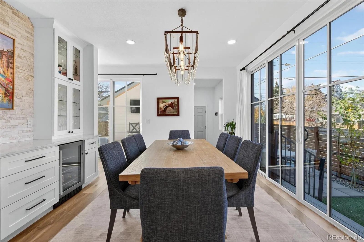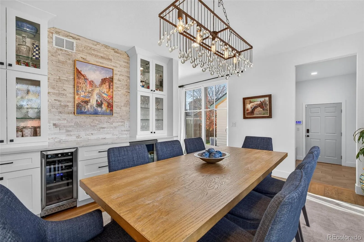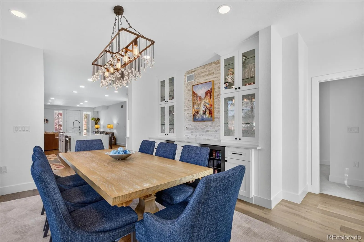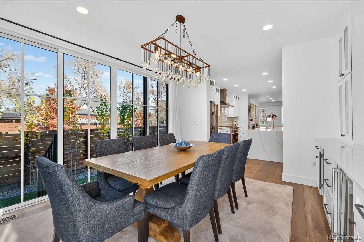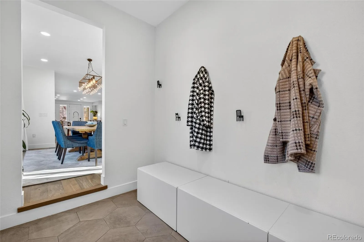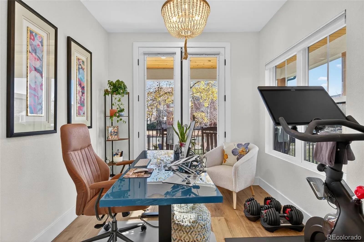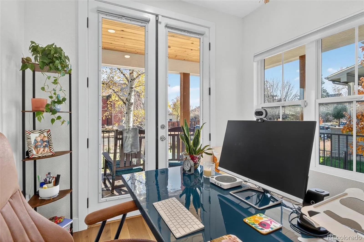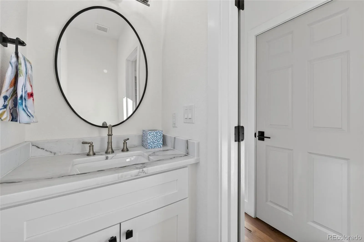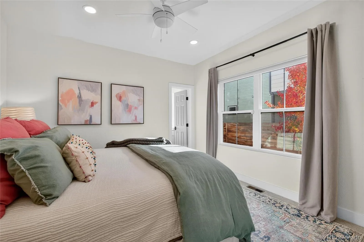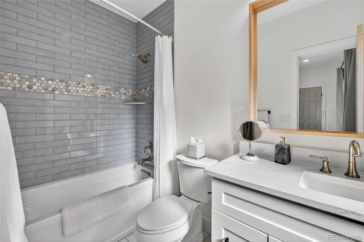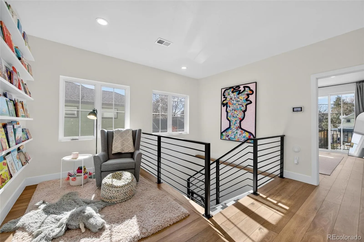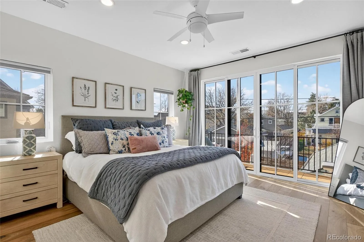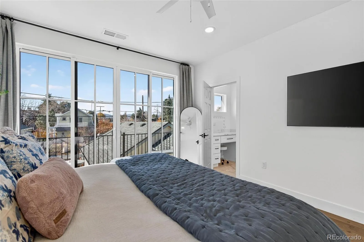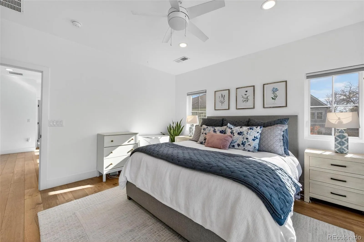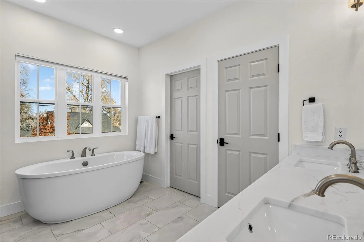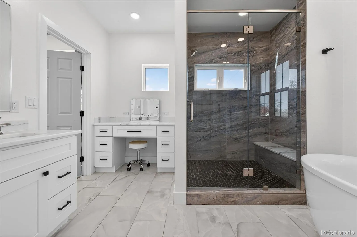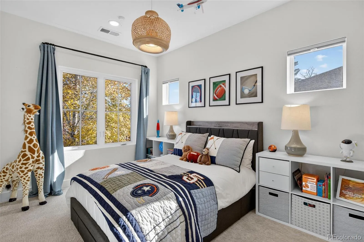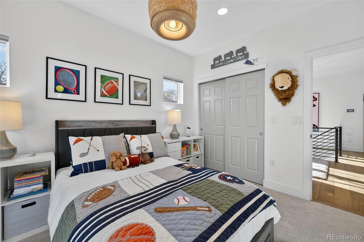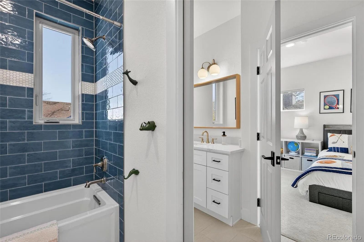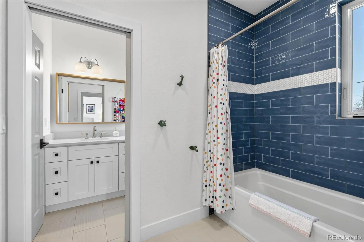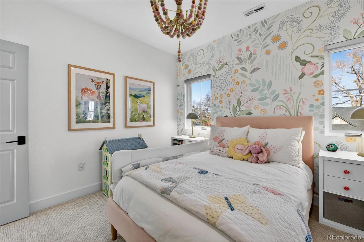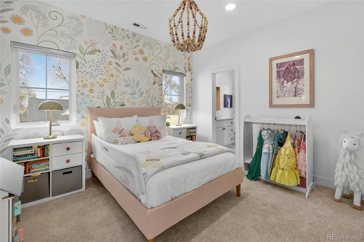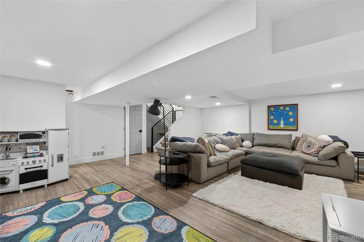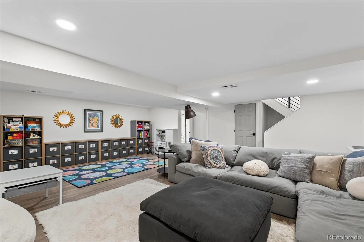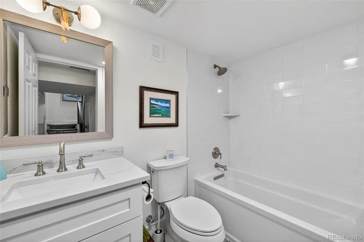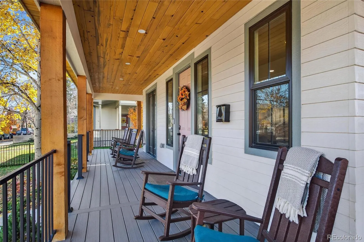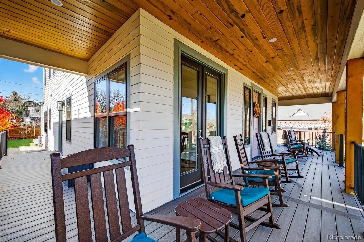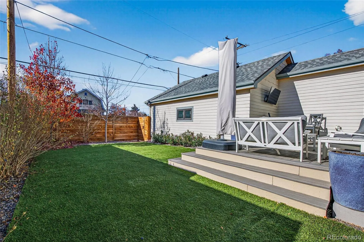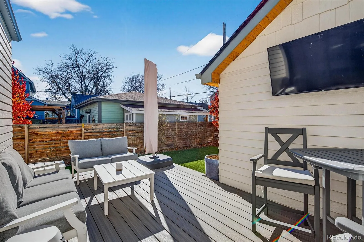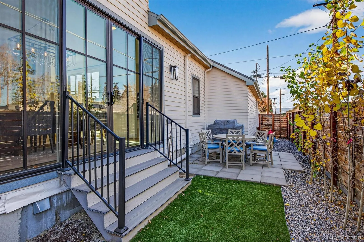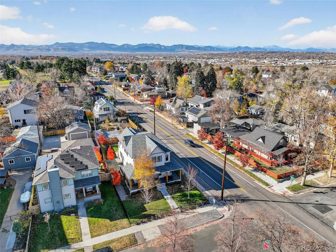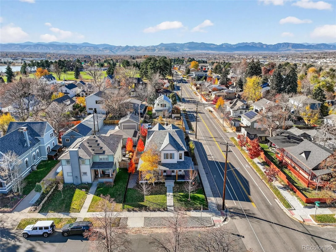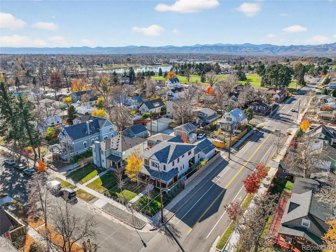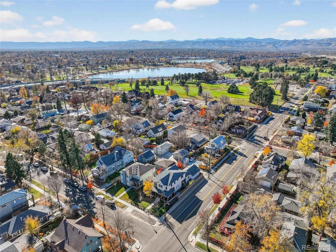Metro Denver Luxury Homes For Sale
Perfectly positioned on a beautifully landscaped corner lot in the highly sought-after Berkeley neighborhood, this newly renovated residence offers a lifestyle of comfort, sophistication, and thoughtful design. From the moment you enter, you’ll notice the meticulous attention to detail, natural light, and seamless flow that define the home. At the heart of the main level, the open-concept kitchen, living, and dining area creates an inviting and cohesive space ideal for both everyday living and memorable gatherings. A striking waterfall island serves as the centerpiece, complemented by custom built-ins and a warm, elegant fireplace that elevates the ambiance. Large windows illuminate the space throughout the day, enhancing the bright and airy atmosphere. The upper level offers a serene primary suite complete with a private balcony, generous walk-in closet, and luxurious five-piece bath featuring an oversized shower and soaking tub. A charming reading nook provides a quiet escape and adds to the home’s unique character while splitting the primary suite from two additional bedrooms connected by a Jack-and-Jill bathroom. The finished lower level expands the home’s living options, offering a relaxed and comfortable setting ideal for movie nights, recreation, or a dedicated play area. Everyday ease continues with an attached two-car garage, allowing direct interior access regardless of the weather. Outdoor living has been thoughtfully curated with an expansive wraparound porch and three distinct entertainment areas, each providing opportunities for relaxation, gathering, and enjoyment. A fully fenced front yard completes the setting, offering both beauty and function. This refined and welcoming home balances elegance and livability, creating a space that feels instantly comfortable and unmistakably memorable from the moment you arrive.


