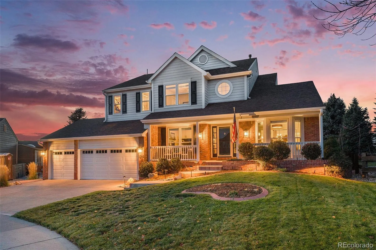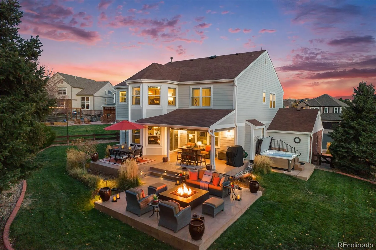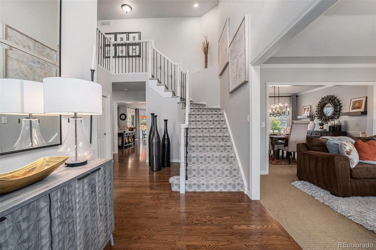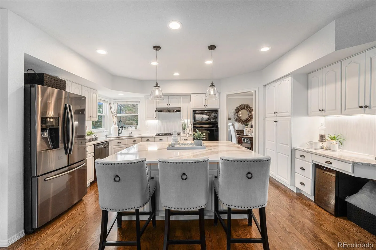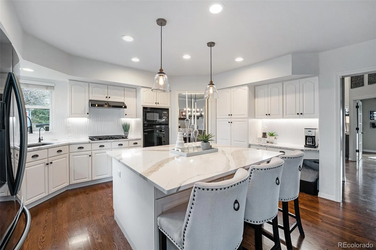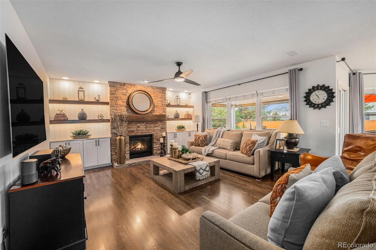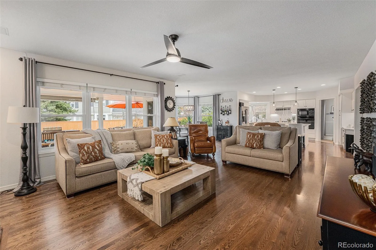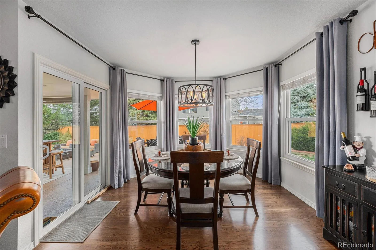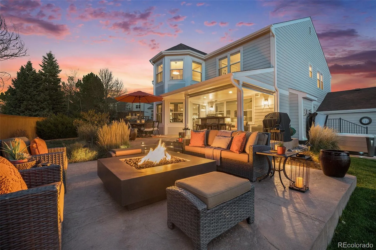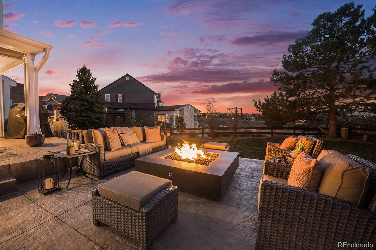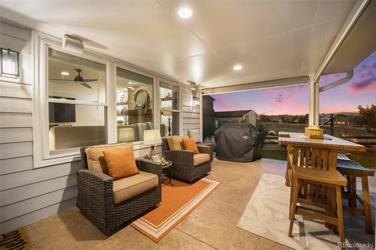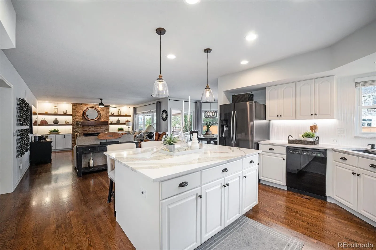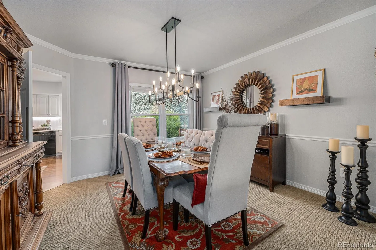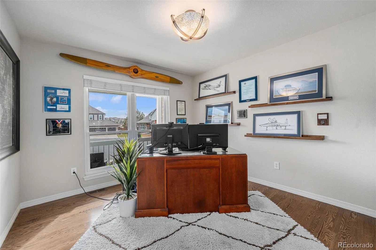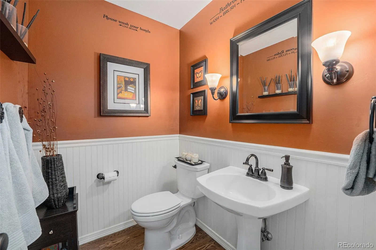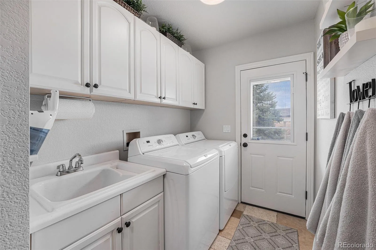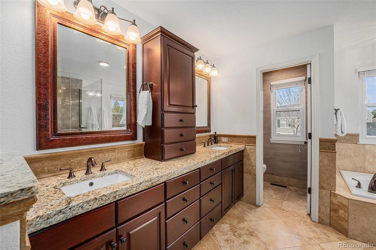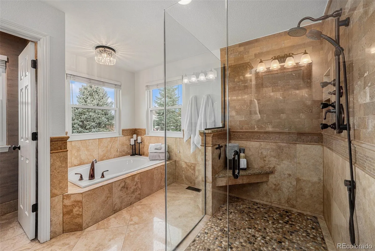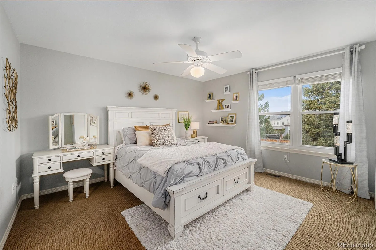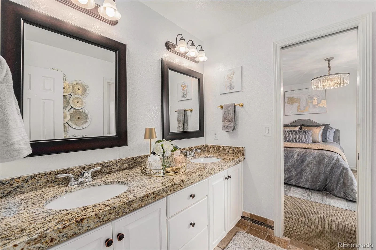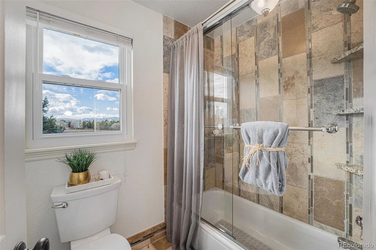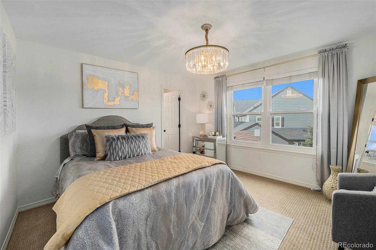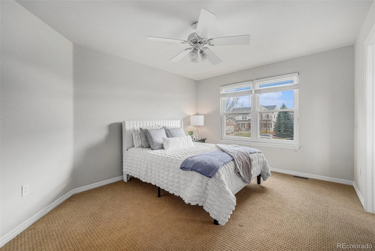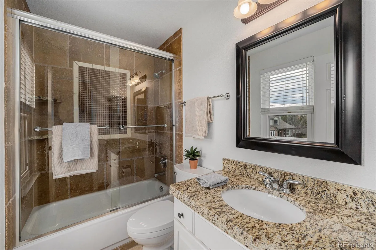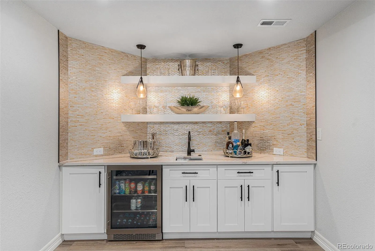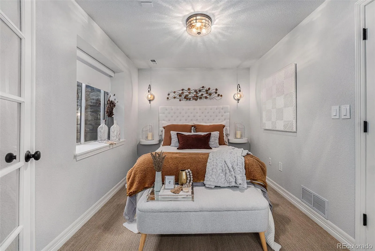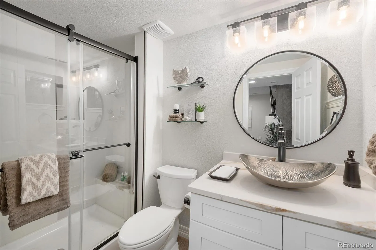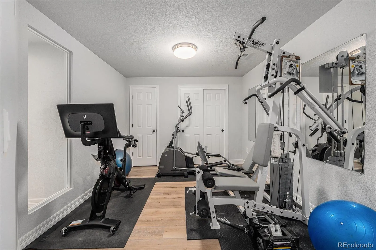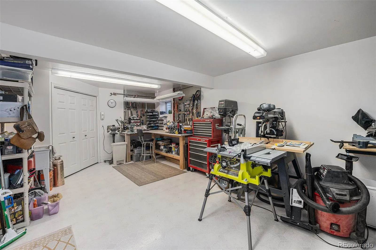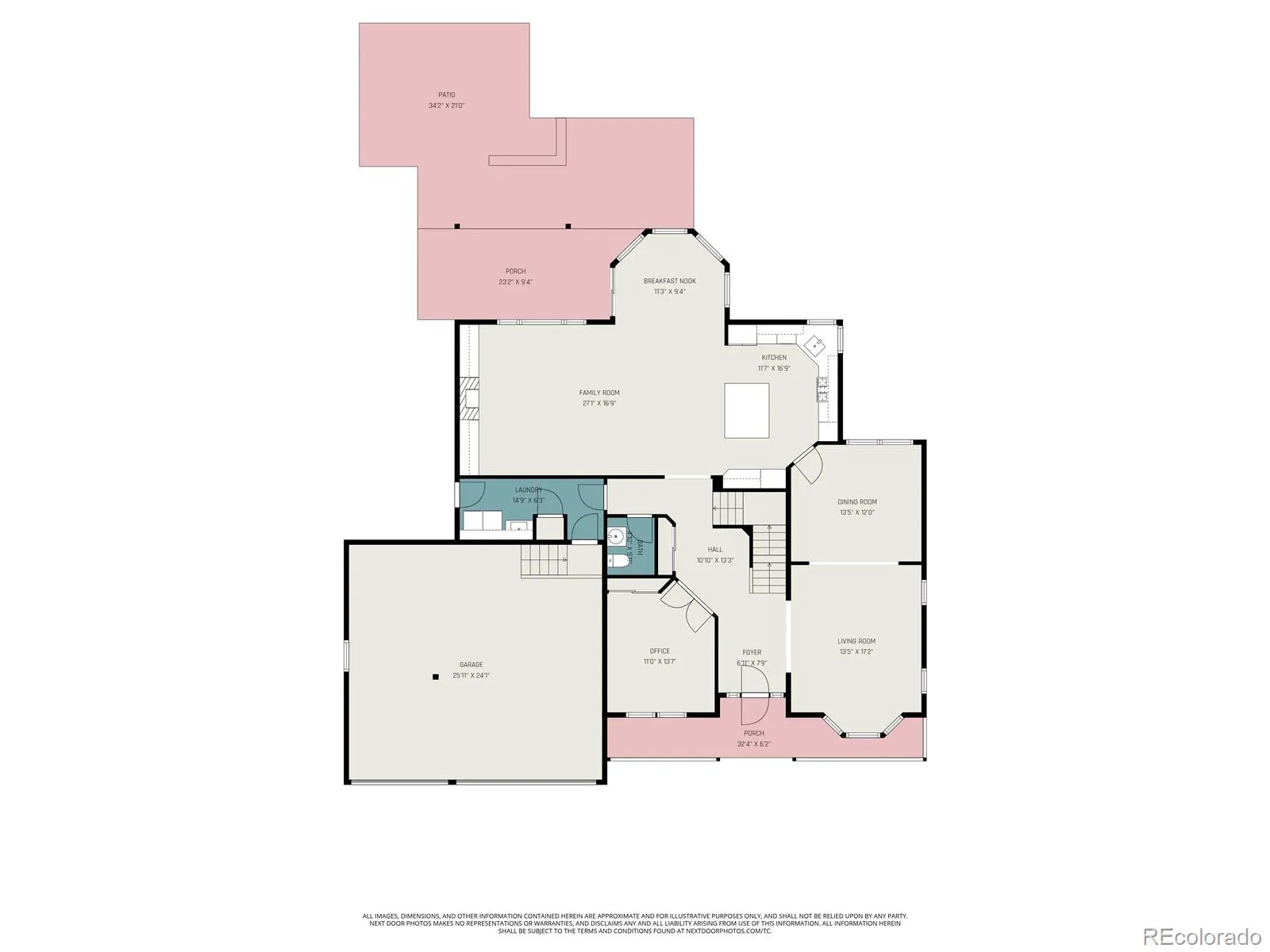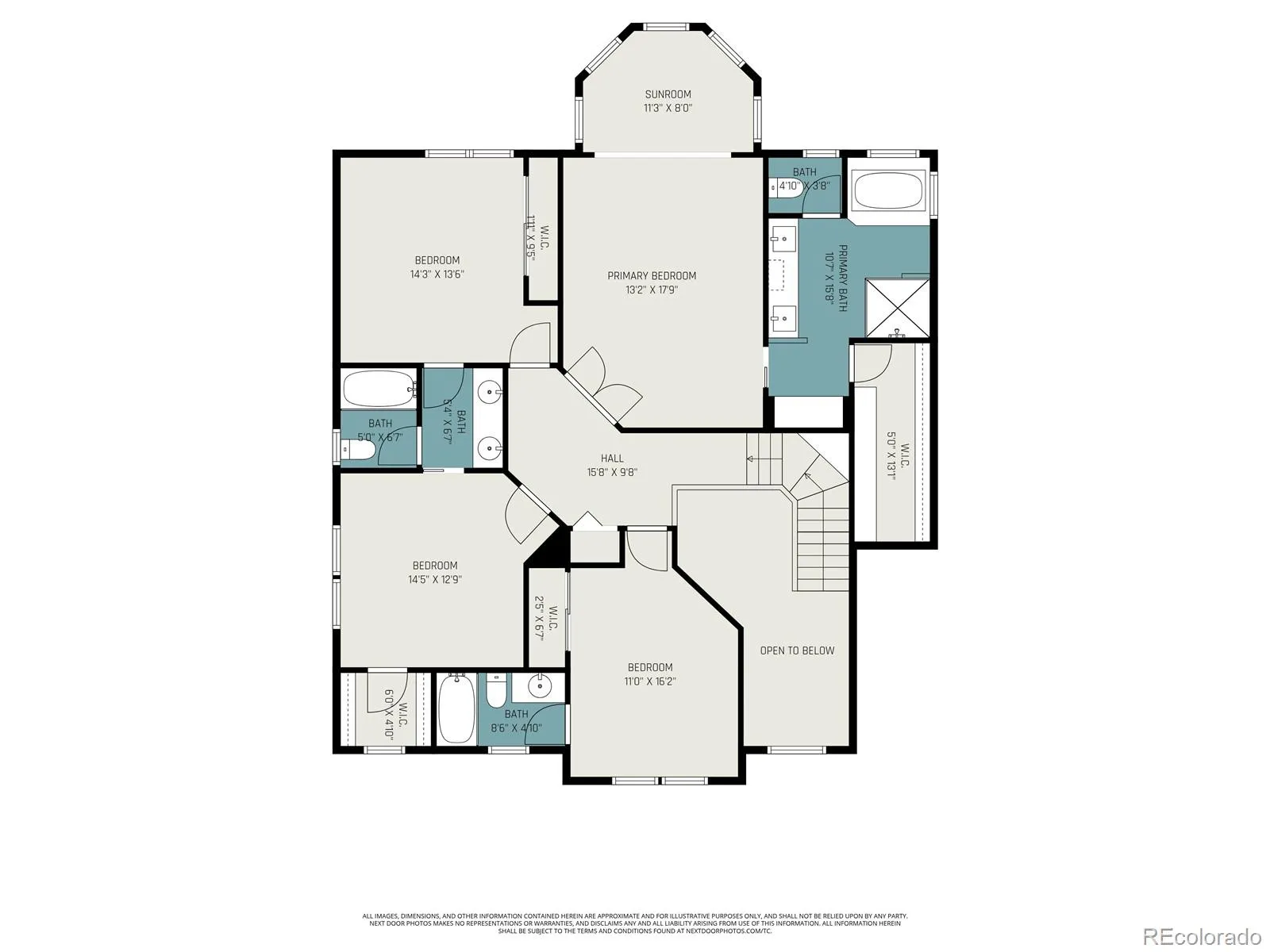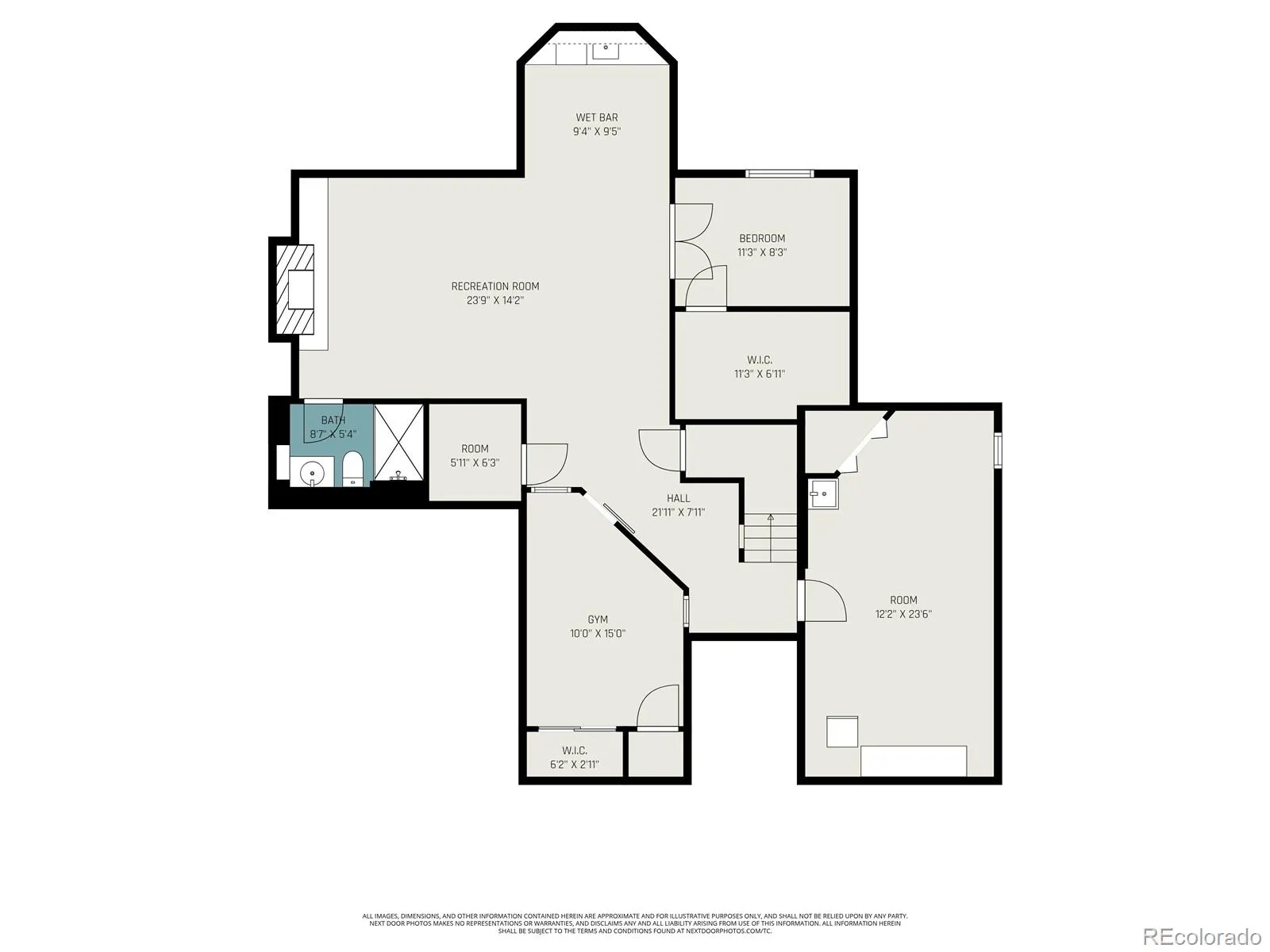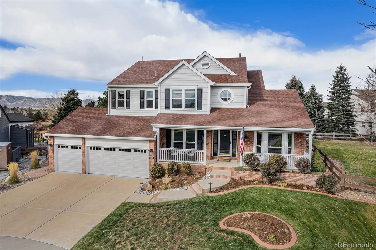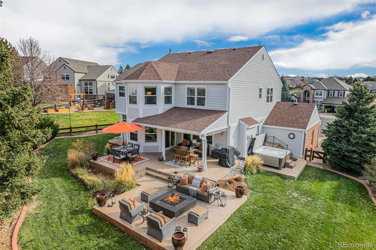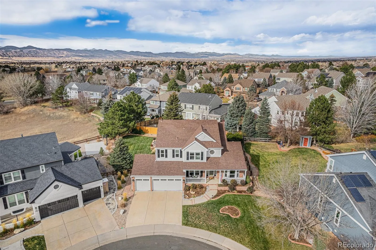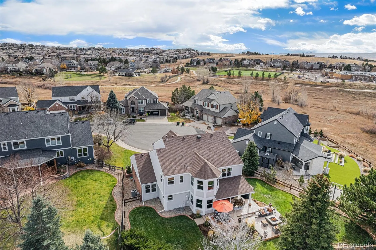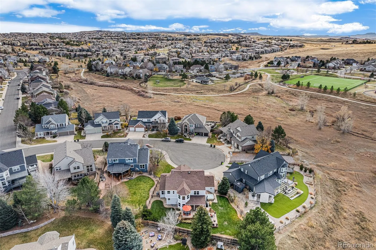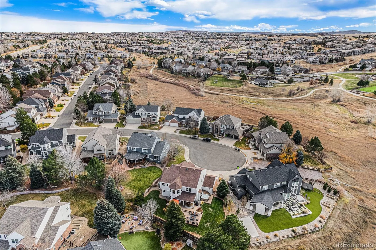Metro Denver Luxury Homes For Sale
Incredible home on a premium Weatherstone cul-de-sac lot, perfectly positioned on a corner backing to open space with stunning southwest mountain views. Finished basement with all of the amenities. Oversized finished 3-car garage with EV charging. Multiple outdoor living areas with park like back yard. This meticulously maintained property shows like a model, offering 5 bedrooms, 5 bathrooms, and a main-floor study. The grand entry features soaring ceilings and a staircase with wrought-iron railings leading into a light, bright, and open floorplan with extensive hardwood flooring, designer carpet, and updated paint. The gourmet kitchen boasts white cabinets, quartz countertops, stainless steel appliances, a gas cooktop with hood, a huge island with breakfast bar, cozy nook, and walk-in pantry. The great room includes a stone fireplace, built-ins, and accent lighting, complemented by formal living and dining rooms. The spacious primary suite offers a sitting room, spa-like bath with heated floors, oval tub, custom shower, and walk-in closet. Three additional large bedrooms upstairs with one including an ensuite bath. The finished lower level features a media/family room with linear fireplace, custom wet bar, gym, workshop, bedroom, and a 3/4 bath. Outdoor living shines with a covered front porch, covered back patio with dining area and sunshade, stamped concrete patio, fire pit, and a $20k Hot Springs 7-person saltwater spa with audio. Additional highlights include brand-new interior and exterior paint, new high-efficiency HVAC system, water softener, reverse-osmosis filtration, air cleaner, newer low-E windows, whole-house fan, and upgraded attic insulation. Weatherstone residents enjoy access to exceptional neighborhood amenities including private pool, clubhouse, park, dedicated party/BBQ space, scenic trails, community events, as well as access to Highlands Ranch Rec Centers. Don’t miss this rare and exceptional home offering in the heart of Highlands Ranch.

