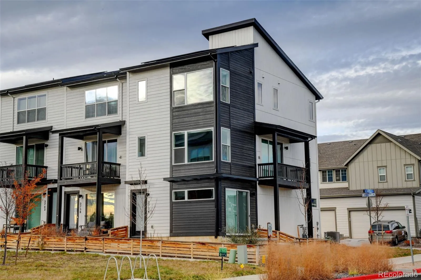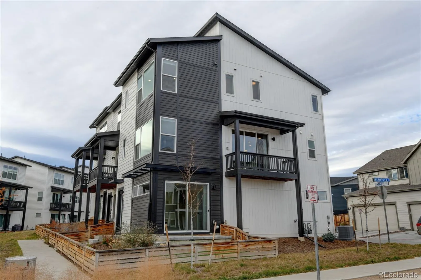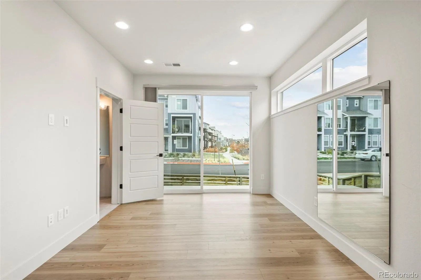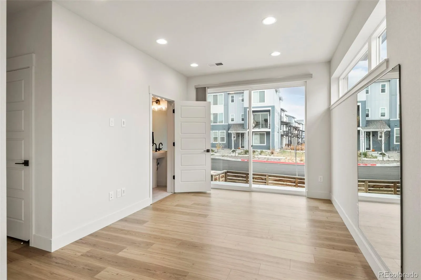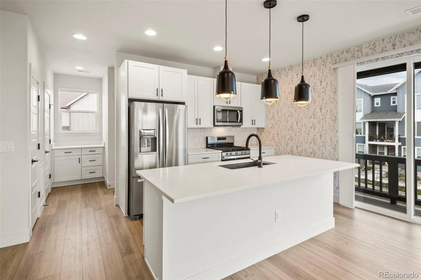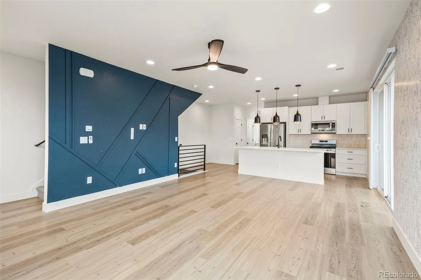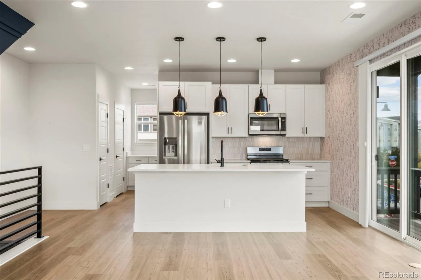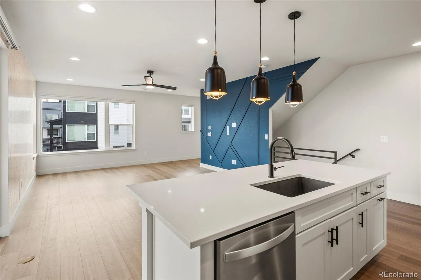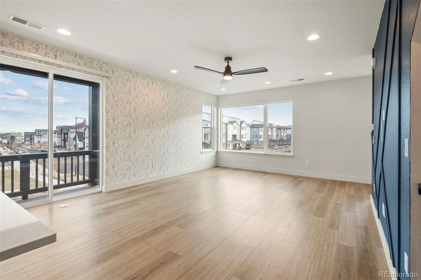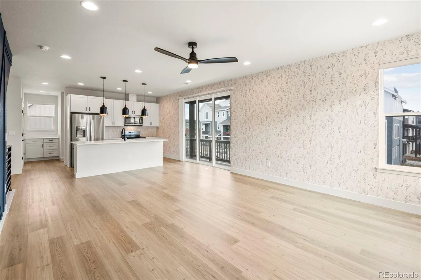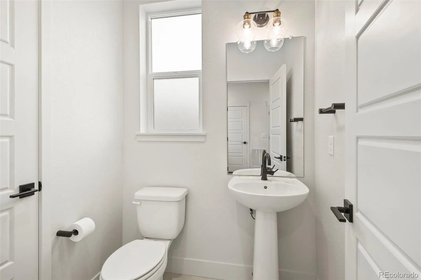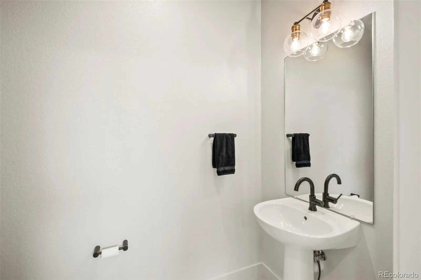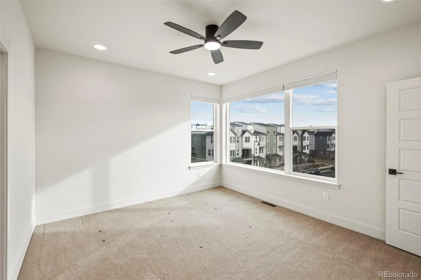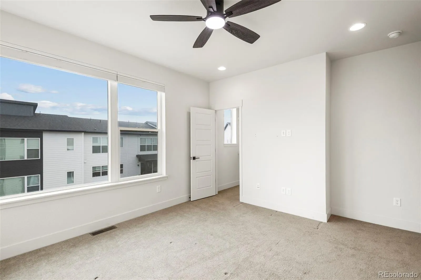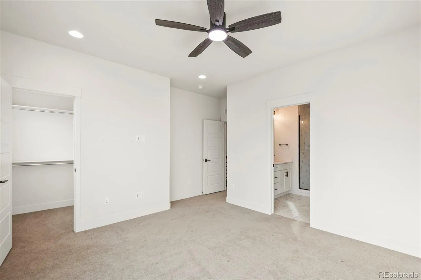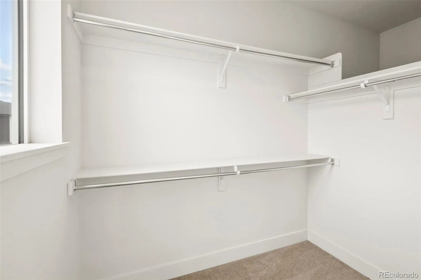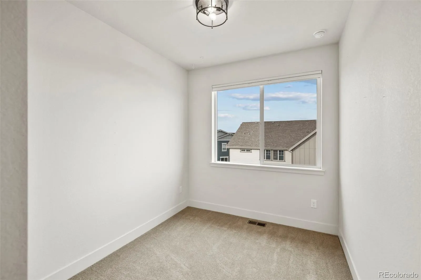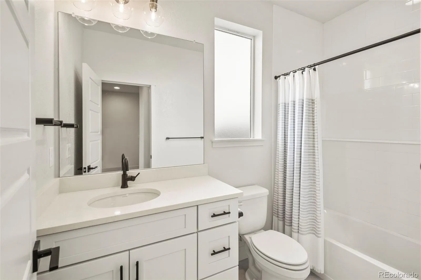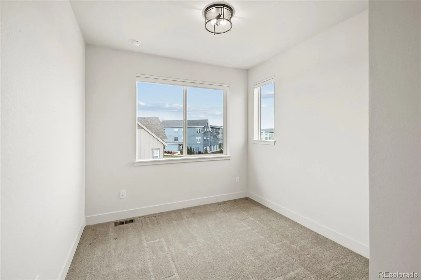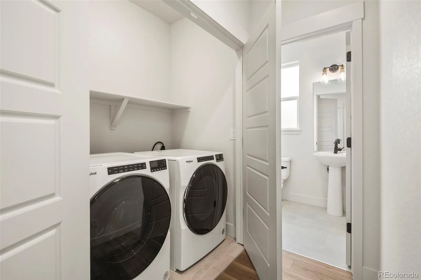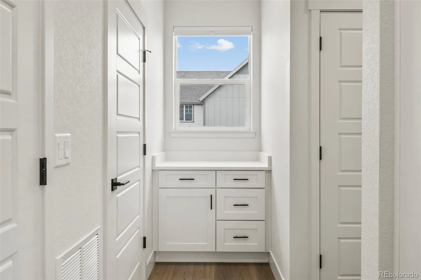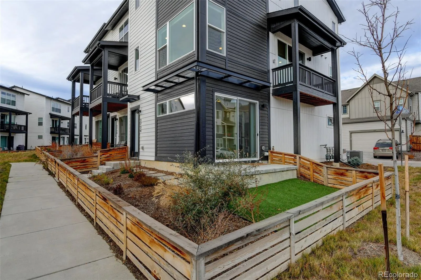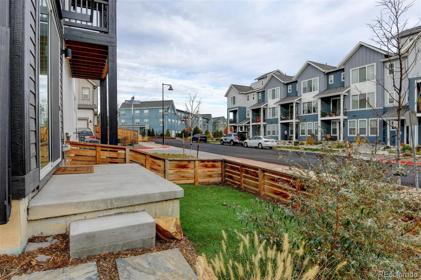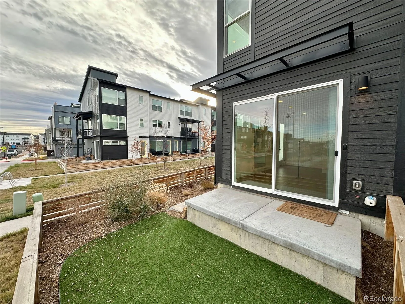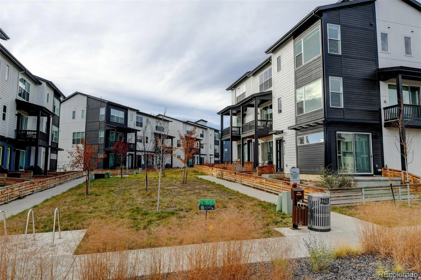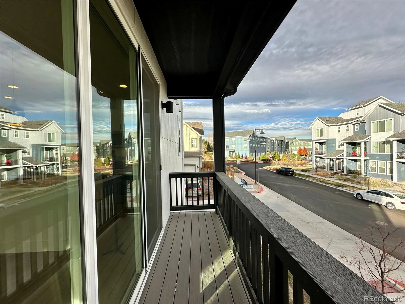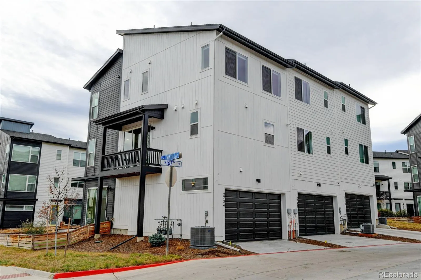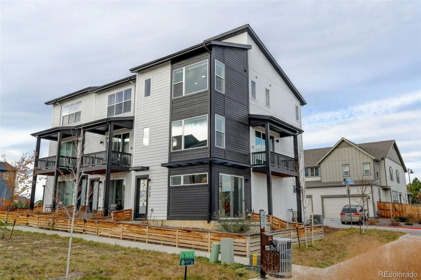Metro Denver Luxury Homes For Sale
Welcome to this stunning 3-bedroom, 4-bath end-unit townhome, offering abundant natural light and contemporary style throughout. Built only a year ago, this home feels brand-new and showcases upgraded finishes at every turn.
The open-concept main level features a beautifully designed kitchen complete with stainless steel appliances and a spacious island perfect for meal prep or entertaining. The adjoining living and dining areas offer a seamless flow and are enhanced by high-end custom blinds in every room. Maintain privacy but enhance natural light with the blinds top-down, bottom-up features.
Upstairs, you’ll find generously sized bedrooms that provide comfort and privacy, including a serene primary suite. The finished lower level adds valuable living space—ideal for a home office, gym, or additional lounge area.
Step outside to enjoy the private fenced yard, upgraded landscaping, and the ease of low-maintenance living including a turfed yard.. The attached 2-car garage includes the ability to seamlessly add an EV charging station, and the home’s LEED efficiency helps keep utility costs low.
Move-in ready with every upgrade you’ve been searching for—and perfectly situated within walking distance to shopping, restaurants, and everyday conveniences.

