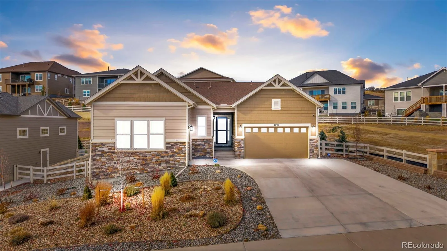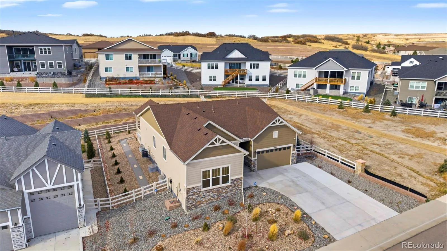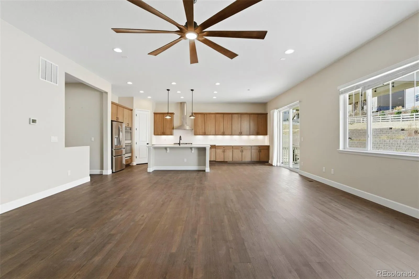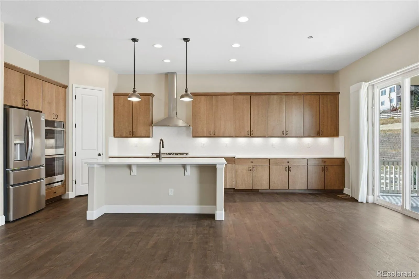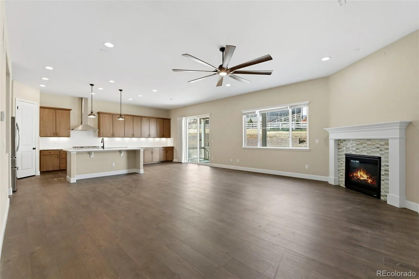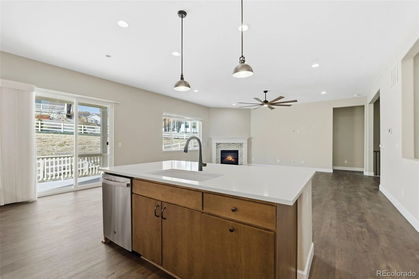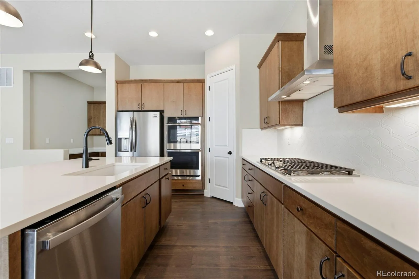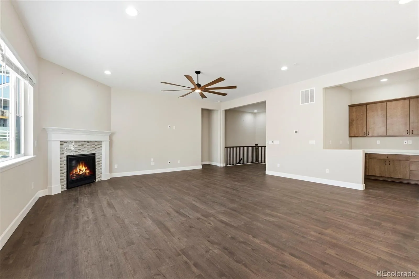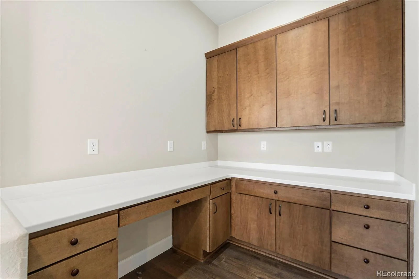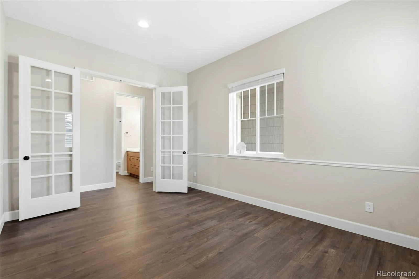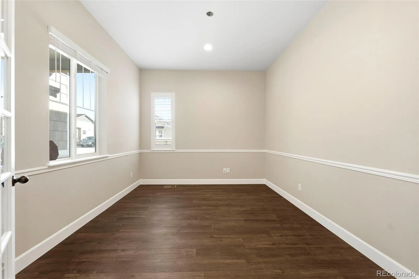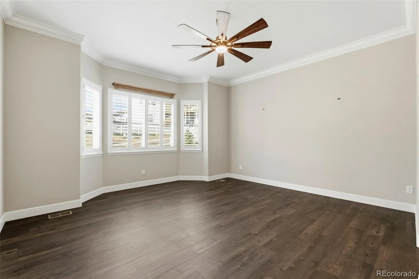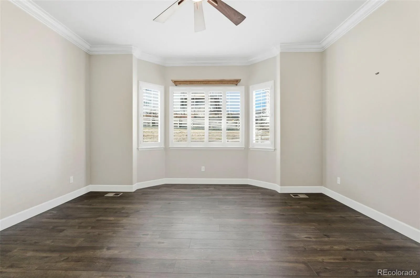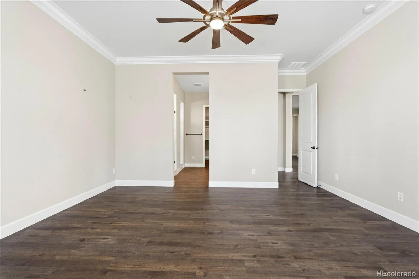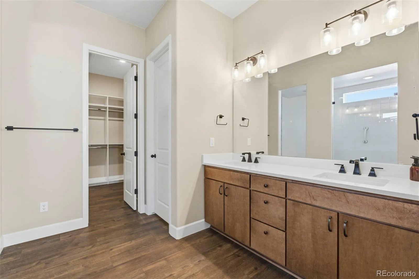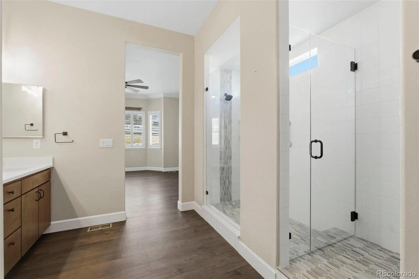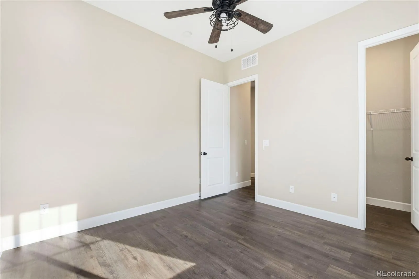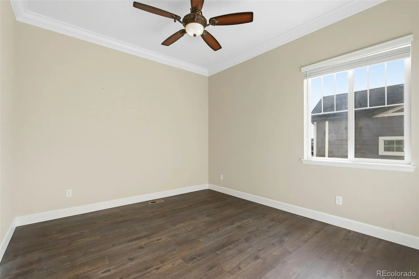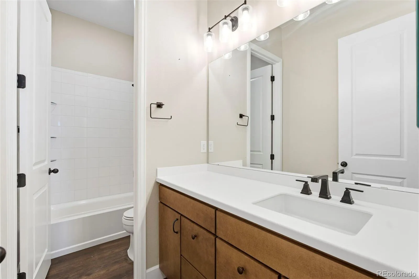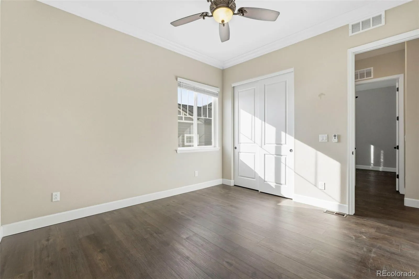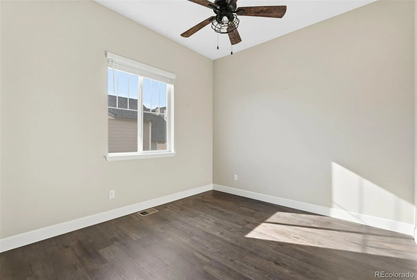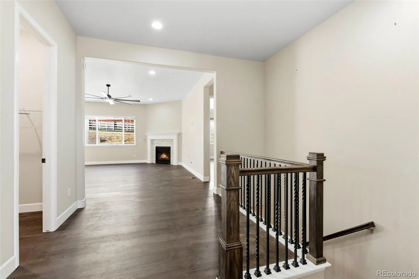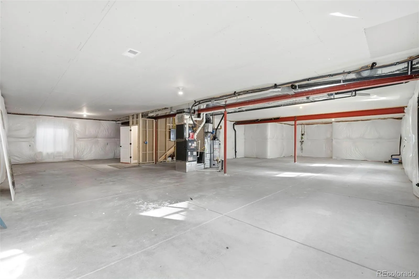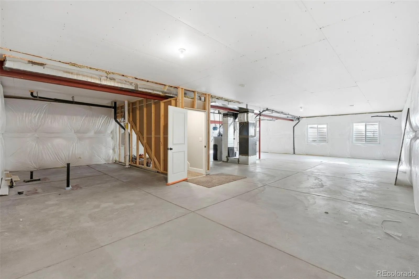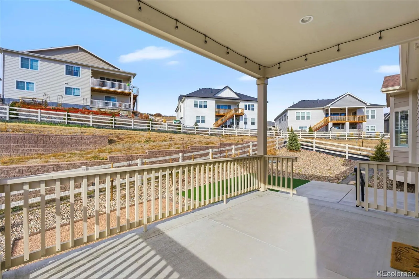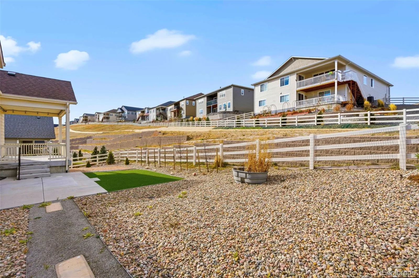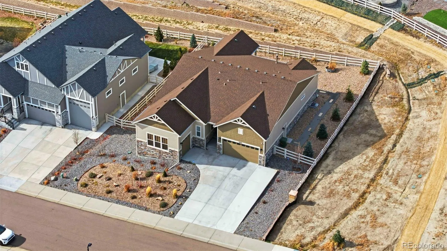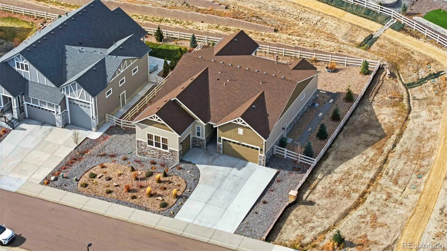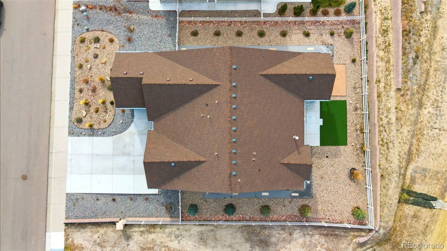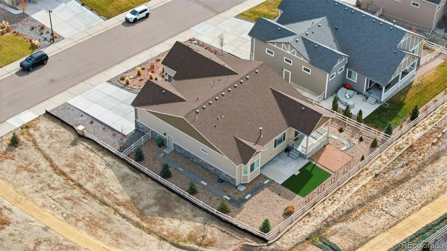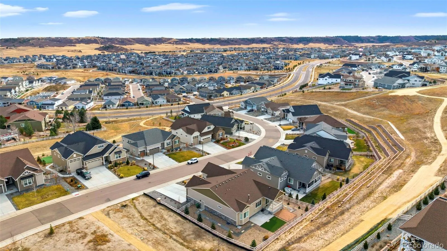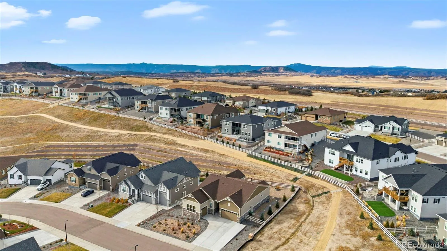Metro Denver Luxury Homes For Sale
Experience elevated single-level living in the heart of Crystal Valley Ranch. Built in 2022 and backing to open space on two sides, this impeccably designed Daniel floorplan by Richmond American blends modern luxury with the ease of having every essential space on one level. Step inside to discover 2,326 square feet of thoughtfully finished main-floor living, anchored by an expansive great-room layout. The gourmet kitchen impresses with a large center island, gas cooktop with hood, double oven, custom backsplash, soft-close cabinetry, and a walk-in pantry—seamlessly opening to the living room with a cozy fireplace and abundant natural light.
The spacious primary suite offers a quiet retreat with a bay window, generous natural light, a custom walk-in closet, and a spa-inspired bath featuring a walk-in shower, double sinks, and upgraded finishes. Two additional bedrooms and a dedicated main-floor study provide flexibility for guests, hobbies, or work-from-home needs. Convenient main-level laundry includes a wash sink and cabinet storage. Enjoy Colorado’s outdoor lifestyle from the covered back patio overlooking newly installed turf, young trees, and serene open space. With no neighbors behind and additional open space along the side of the home, privacy and views blend beautifully. A rare 3-car garage provides room for vehicles and all your Colorado toys, while the full 2,189 sq ft unfinished basement—already plumbed for an additional bath offers endless potential for future bedrooms, recreation space, or multi-generational living.
Located in a master-planned community known for its scenic setting, miles of trails, recreation center, pool, and welcoming neighborhood feel. Trails begin right outside your front door, making it effortless to explore the outdoors. This is the perfect home for anyone wanting the comfort and ease of true single-level living without sacrificing style, space, or community.

