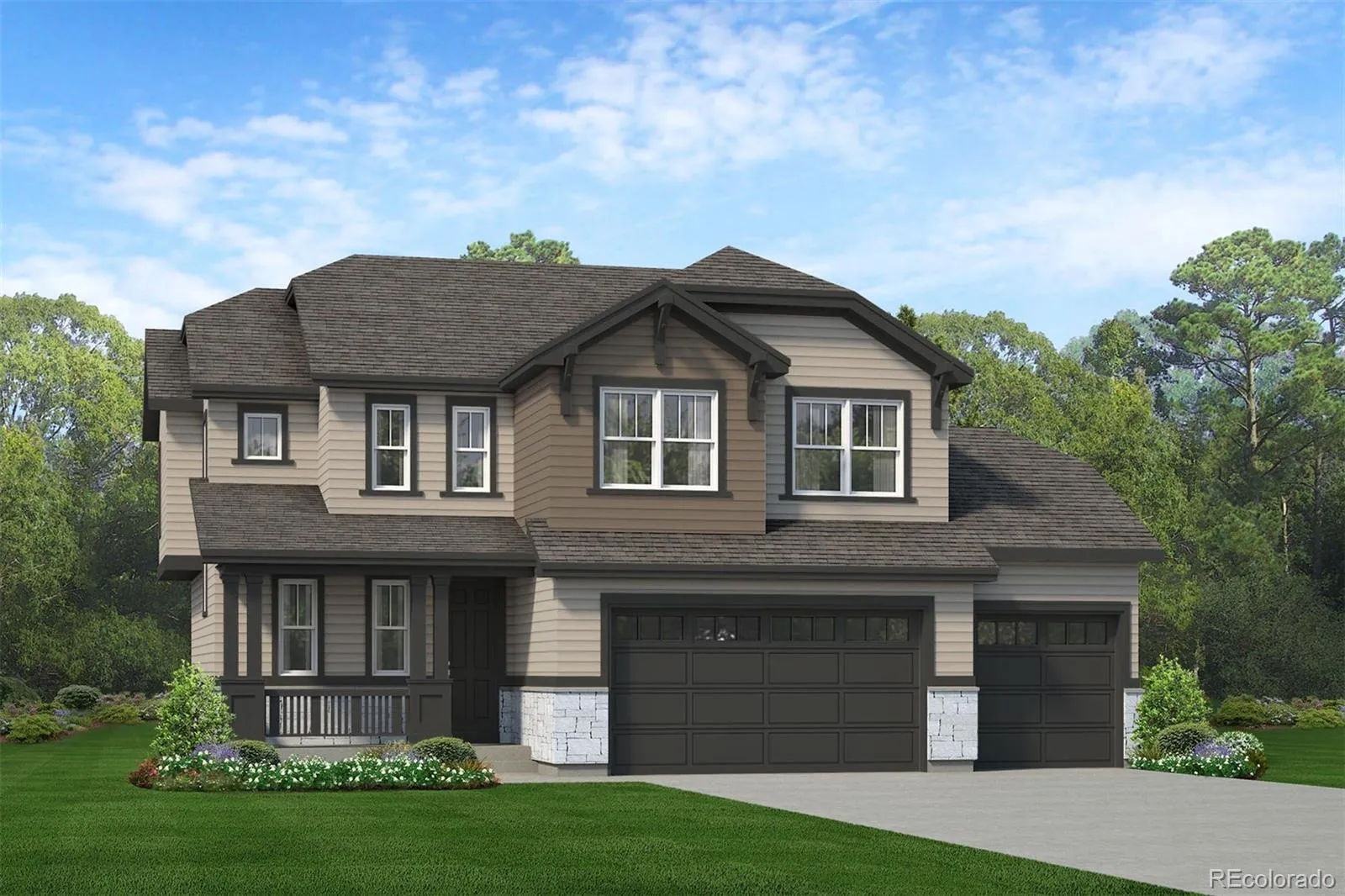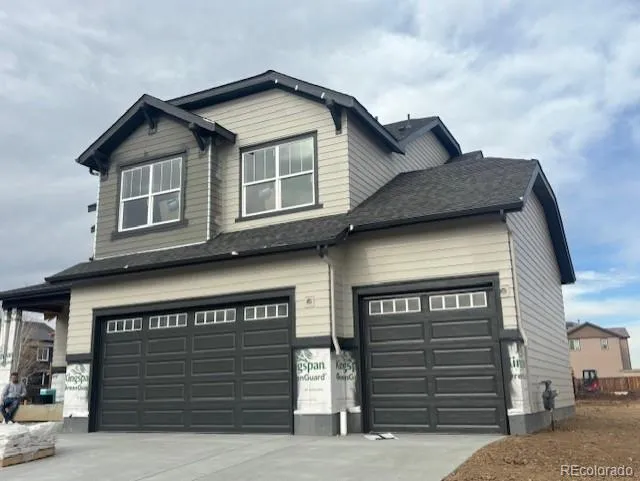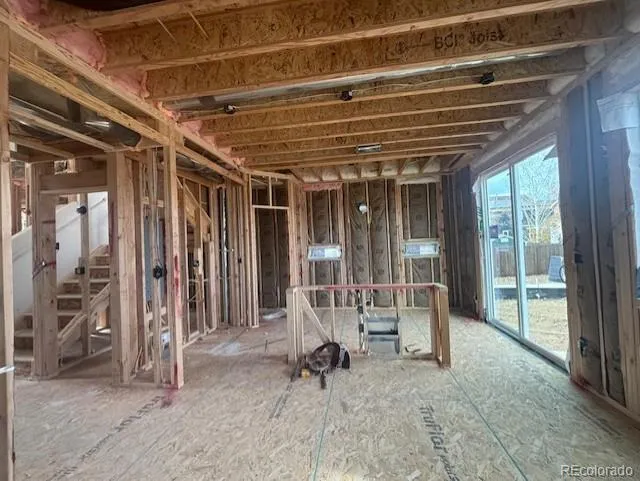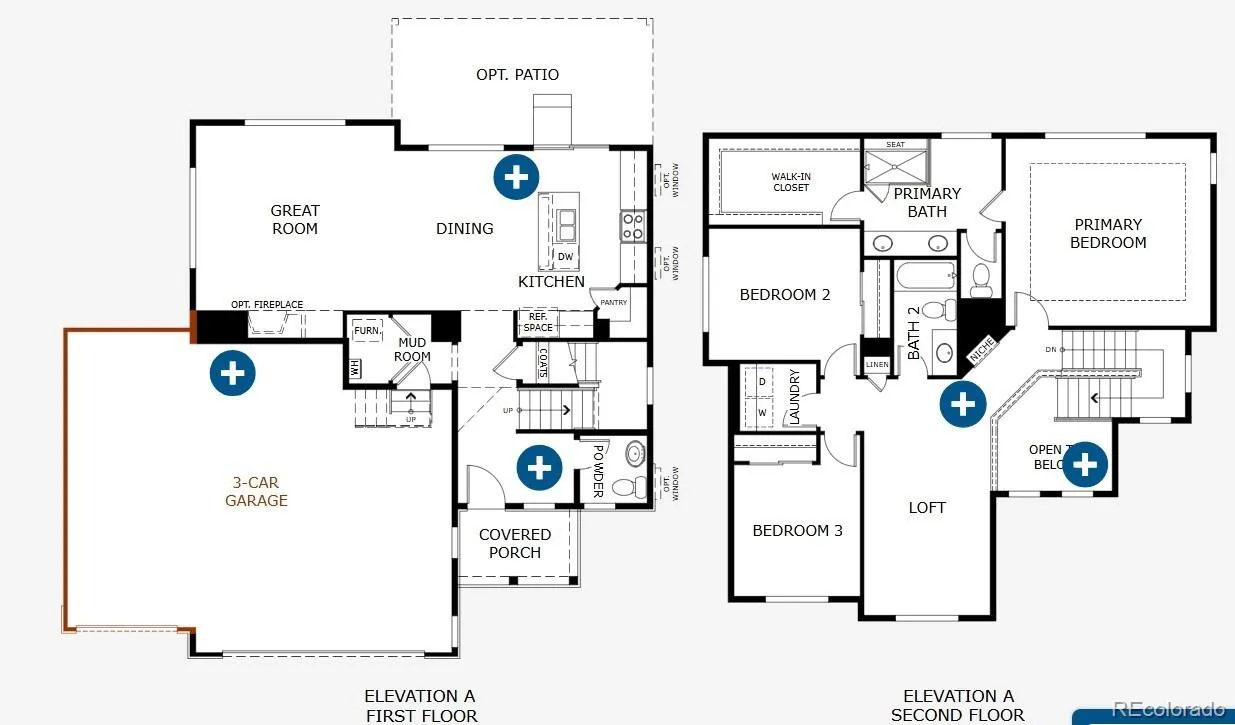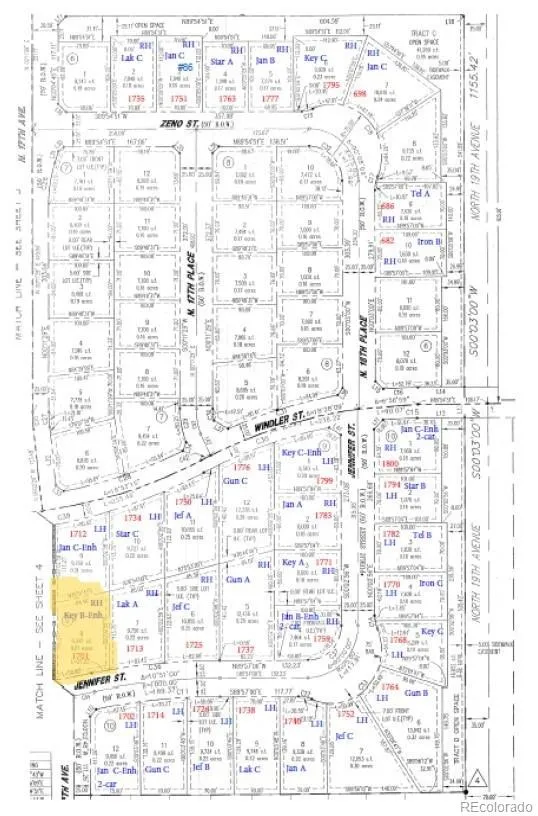Metro Denver Luxury Homes For Sale
This home is estimated to be completed by early August, 2025. Welcome to the Keystone II floor plan! This two-story single family home features 1,988 square footage of living space, 3 bedrooms, 2.5 bathrooms, a loft, and a 3-car garage. As you walk up the front porch and through the front door into the entryway, you’ll have a powder bathroom to your right, a U-shaped staircase to the second level, and a mudroom to your left with access to the 3-car garage. At the end of the hallway you’re greeted by the open-concept main living area where the kitchen, dining area, and great room flow effortlessly between one another. The kitchen features an eat-at center island, pantry, and tiled backsplash. Just beside the kitchen, you’ll have a sliding glass door that takes you to the backyard with the option to include a patio or covered patio which would be the perfect spot to sip your morning coffee, entertain guests, let the dogs out in the backyard, or soak in the Colorado sunshine. Heading back inside the house and up the stairs to the upper level, you’ll be greeted by a loft which could be utilized as a kid’s play area or homework space, home office, movie room, or any additional space you need. The primary bedroom is positioned at the back of the home with a private bathroom which features a dual sink vanity, tiled shower, water closet, and large walk-in closet. Further down the upper-level hallway, there are two additional bedrooms with a laundry room between the two and a full bathroom. This is a High-Performance Home which means it’s designed to respect the planet with money-saving innovation to stay healthier and more comfortable, along with home automation technology so it’s easier to take on every day.

