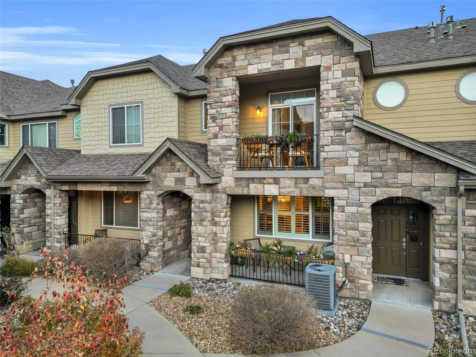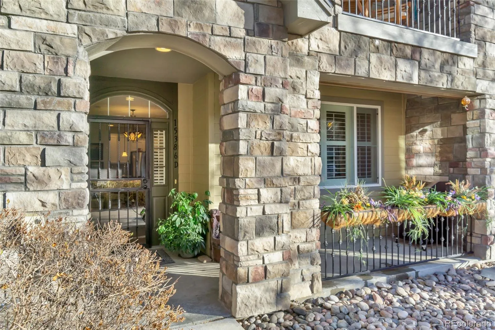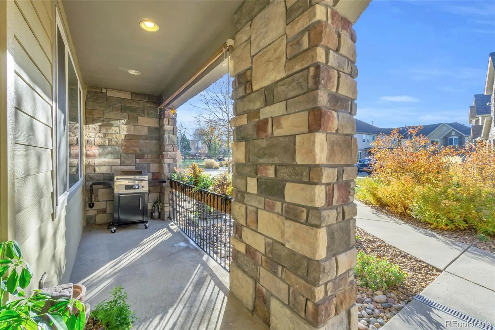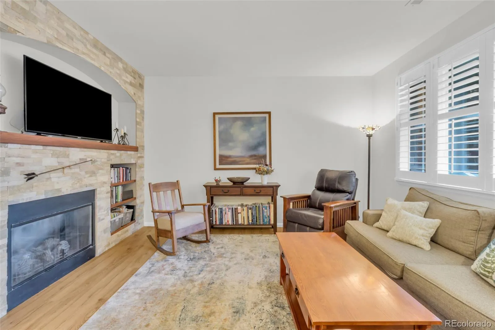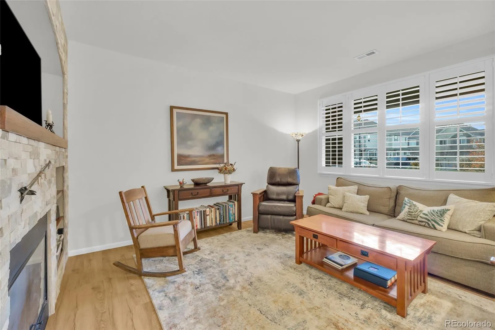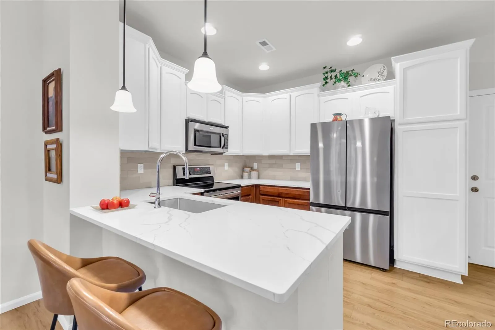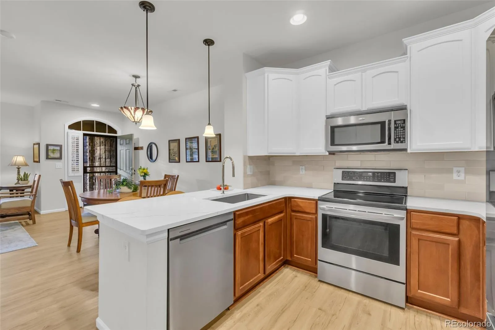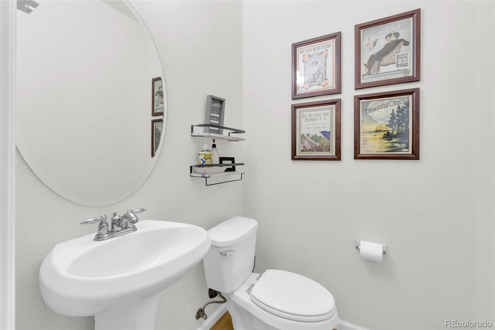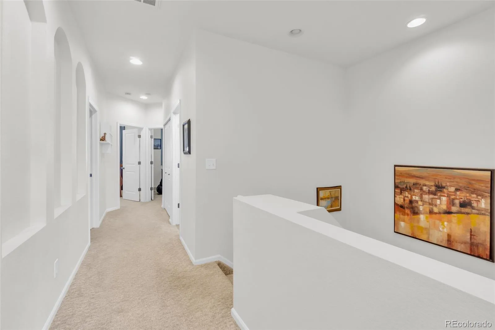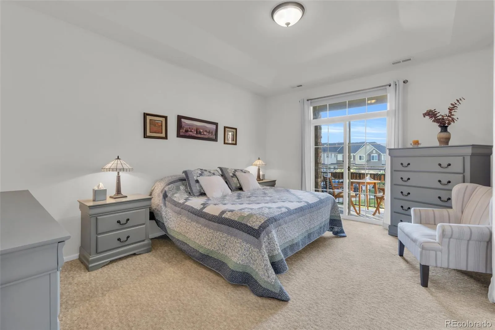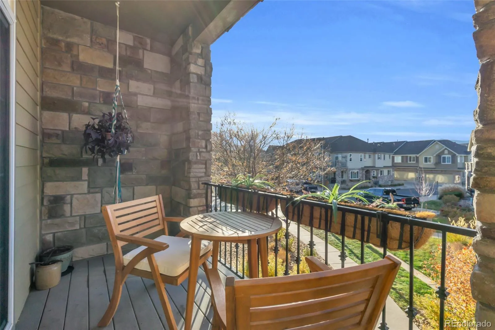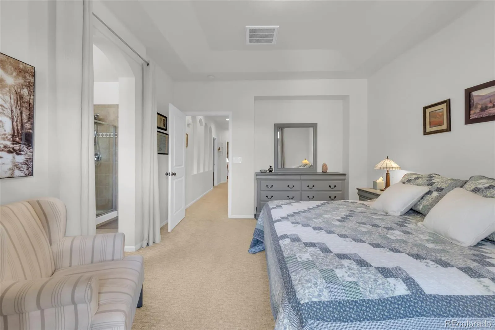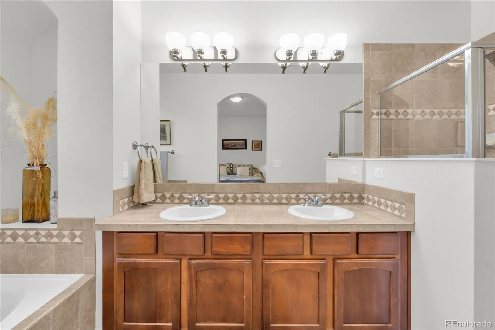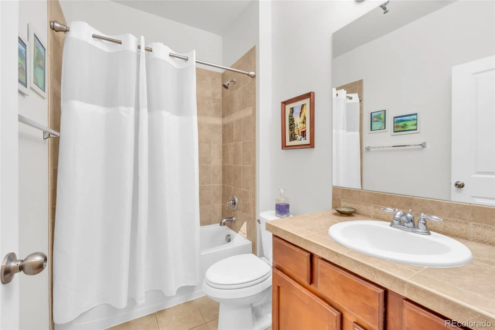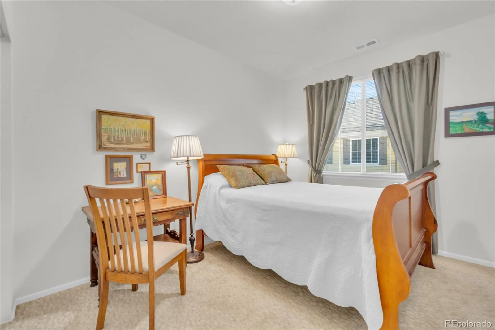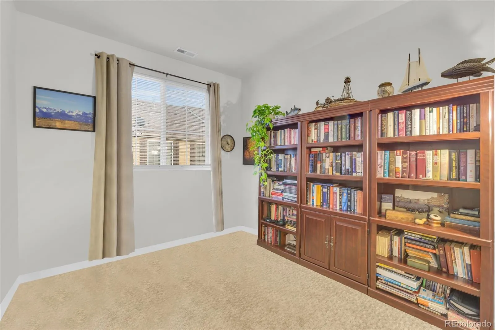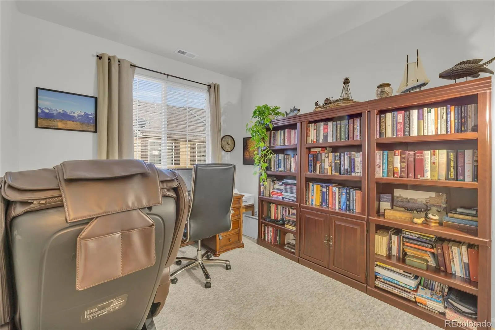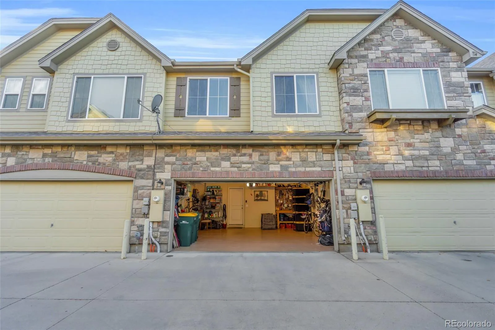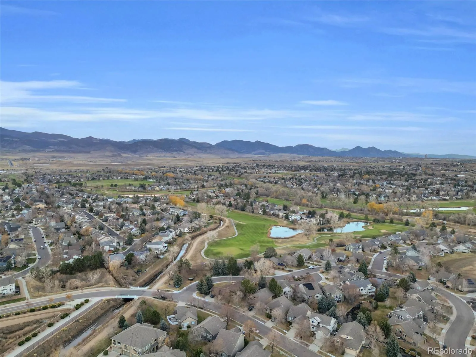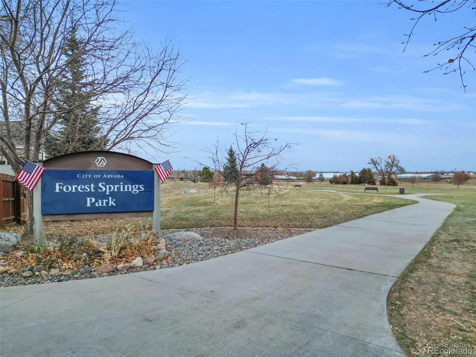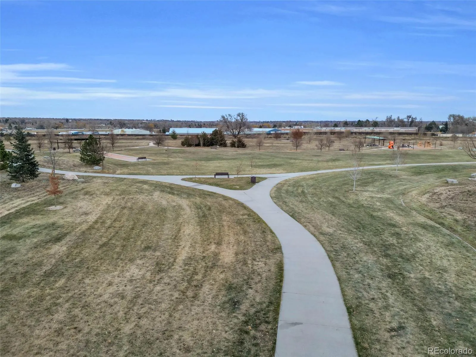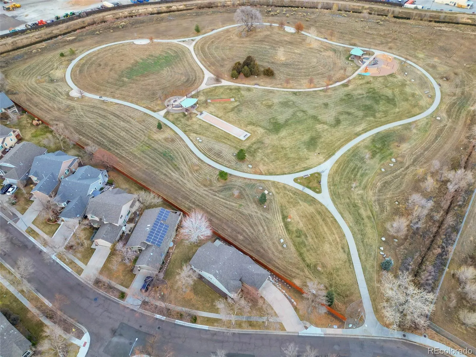Metro Denver Luxury Homes For Sale
Welcome home! This beautifully updated 3-bed, 2.5-bath townhome feels fresh, bright, and move-in ready. Step inside to this inviting open floor plan, where you’ll be greeted by a cozy living area with a gas fireplace with newer stone exterior, newer painted walls and ceilings (downstairs only), a stunning upgraded kitchen — sleek quartz counters, stainless appliances, newer lighting fixtures, newer backsplash, newer cabinet paint, and plenty of counterspace, perfect for coffee or gathering. The spacious primary suite with its own covered balcony feels like a quiet retreat. Two more cozy bedrooms, convenient upstairs laundry, and a half-bath on the main floor make daily life easy and comfortable. Stairs & upstairs have newer high quality plush carpet. Garage was painted and floors epoxied 3 years ago. This location puts you minutes from everything you love: peaceful trails and playgrounds at Forest Springs Park, charming Olde Town Arvada’s cafes, breweries, and weekend farmers markets, plus quick hops to downtown Denver (15 min) or Golden’s hiking and craft-beer scene (20 min). Top schools, everyday shopping, and wide-open green spaces are all practically at your doorstep—quiet suburban charm with the best of Colorado living just around the corner. This isn’t just a location; it’s a launchpad for mountain mornings, urban evenings, and all the joyful in-betweens!

