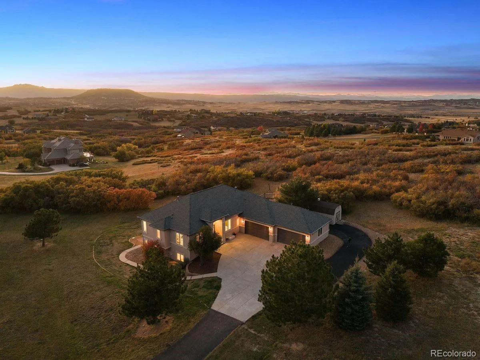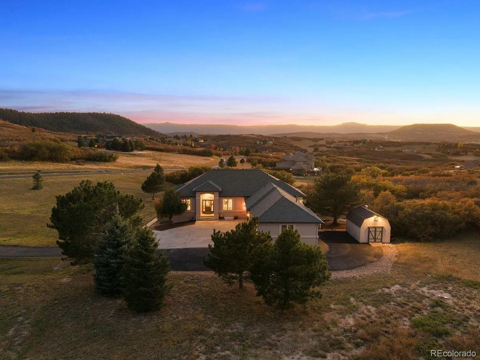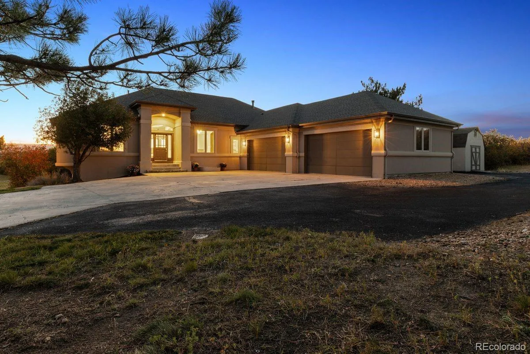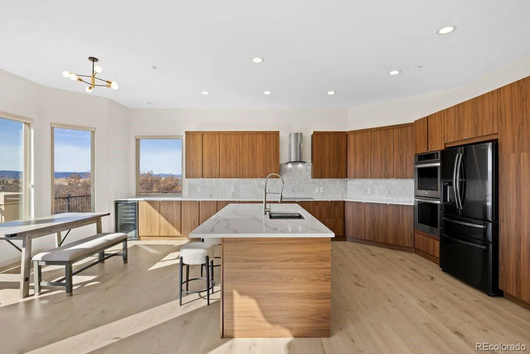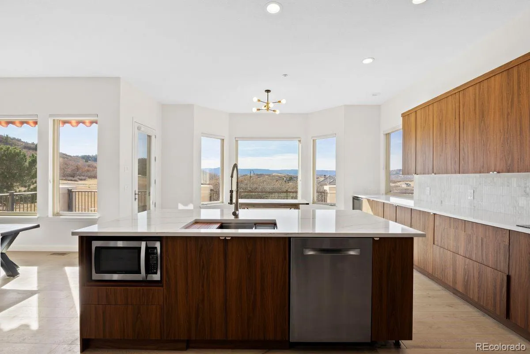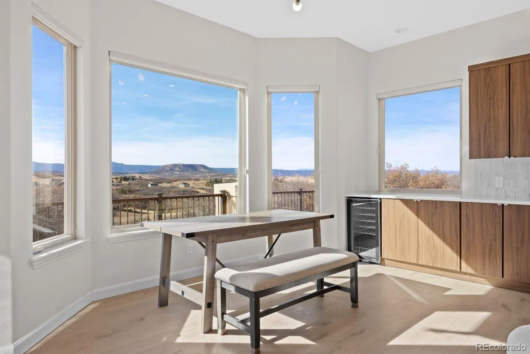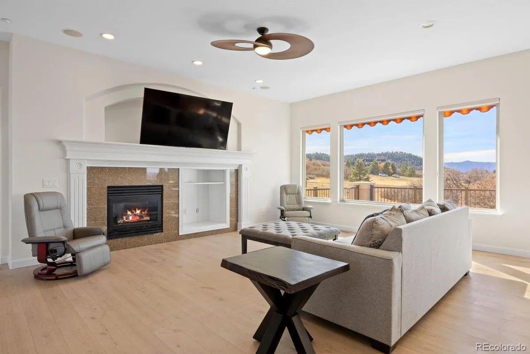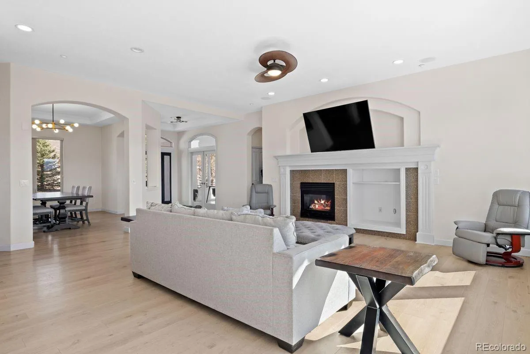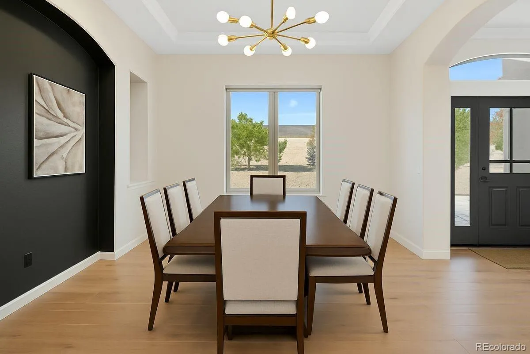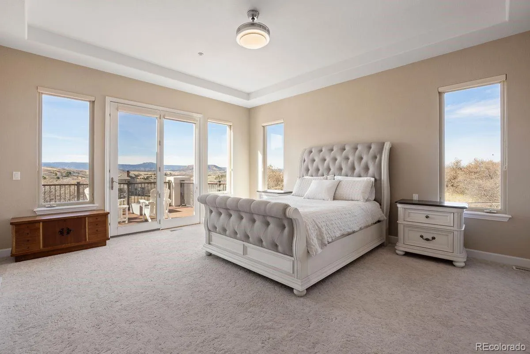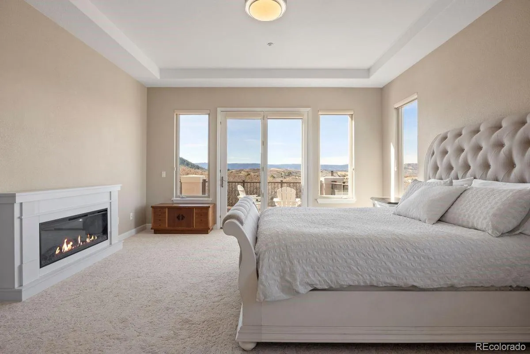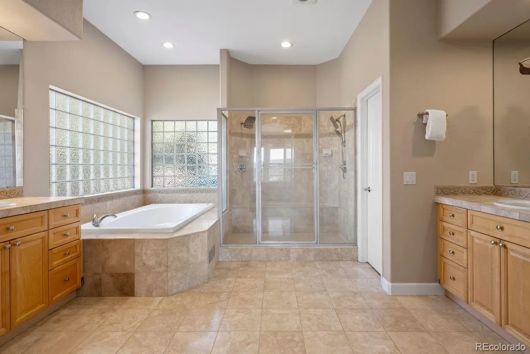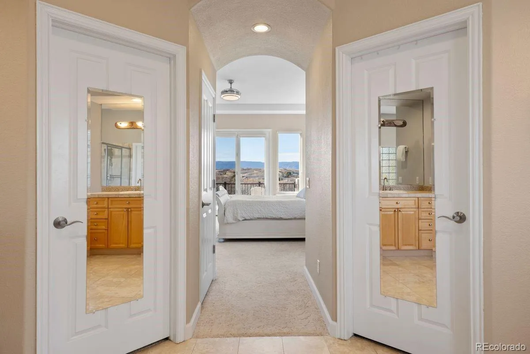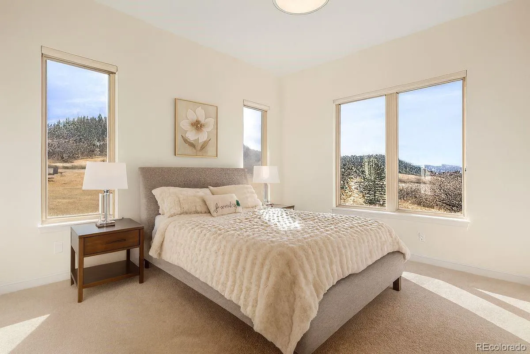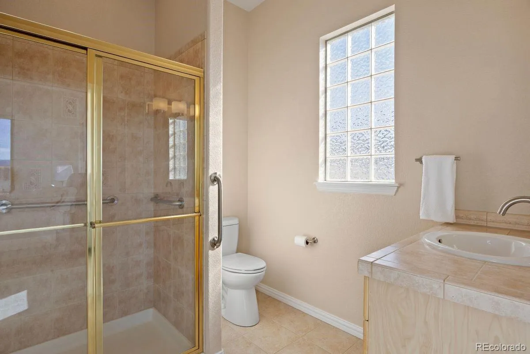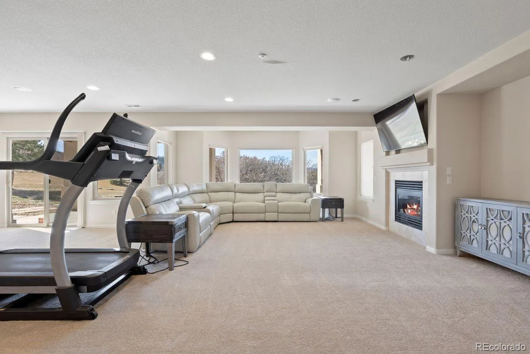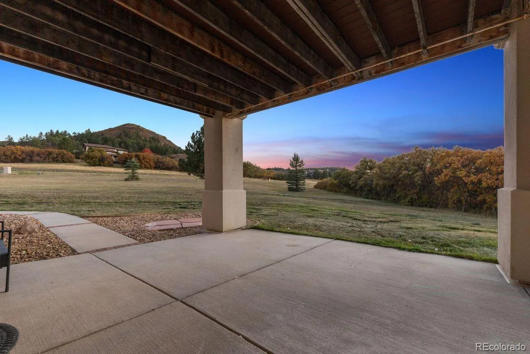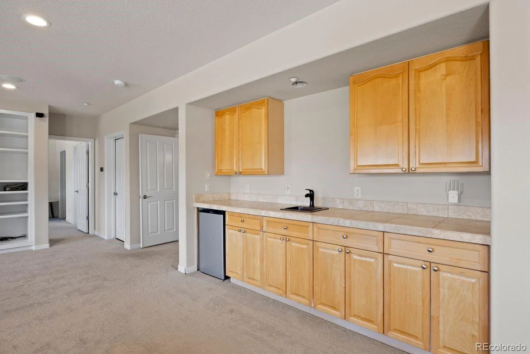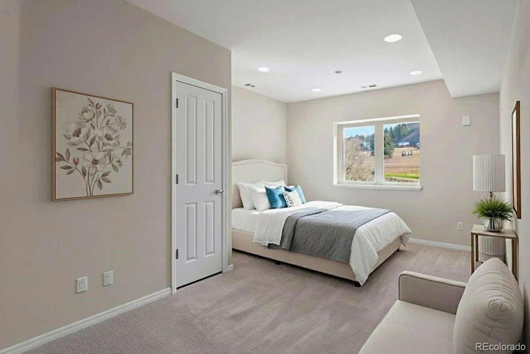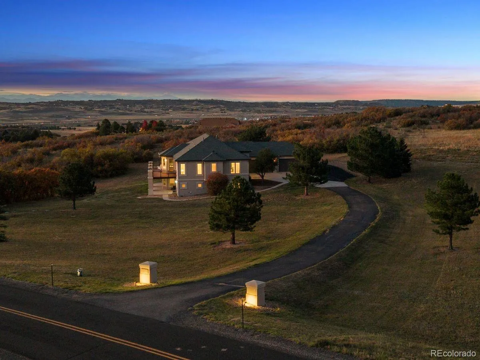Metro Denver Luxury Homes For Sale
Situated on just over 5 acres in Bell Mountain Ranch, this 6 bedroom | 5 bathroom home offers unparalleled Colorado beauty. Sweeping, unobstructed views of the Front Range create the backdrop for this gorgeous property, which has been tastefully updated with a new kitchen, new flooring, paint, and lighting throughout the main level, and much more! From the inviting foyer, enter the great room with abundant natural light and dramatic vistas, designed for relaxation and entertaining. The adjacent kitchen is a host’s dream: fully updated with quartz counters, soft-close cabinets, stainless steel appliances, and a spacious island. Enjoy morning coffee or a stunning sunset in the breakfast nook, wrapped in windows, with access to the expansive west-facing deck. The formal dining room provides seating for 8-10, perfect for friends and family. Wake up to panoramic views in the main-level primary, with deck access, dual walk-in closets, and en suite bathroom featuring double vanities, an oversized tiled shower, and a jetted tub. A main-floor office, an elevated powder room, redesigned laundry room with dog wash, and guest suite with en suite bath complete the main level layout. The walkout lower level is designed for gathering, with expansive family room with fireplace, wet bar, patio access, and ample space for media and gaming. Four additional bedrooms and two more bathrooms create exceptional flexibility for guests, hobbies, or a home gym. Outside, a large, fenced yard, perfect for dogs, can be accessed through the attached 4-car garage. Also included is a large storage shed. No freeway view and conveniently located within 10 minutes of the Dawson Trails Planned Development, including major commercial retailers, and the new Crystal Valley Pkwy/I-25 interchange, coming in 2027. With 26 miles of neighborhood trails, a park, playground, and the Bell Mountain Ranch Equestrian Center nearby, this home offers a Colorado lifestyle defined by views, nature, and everyday comfort.

