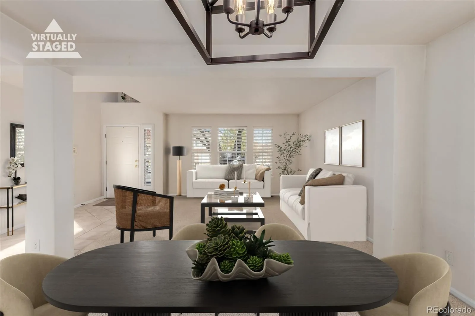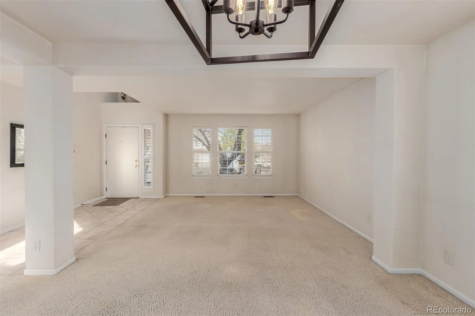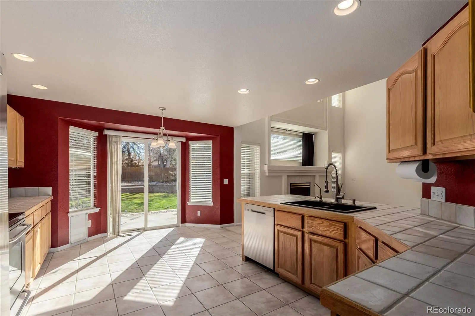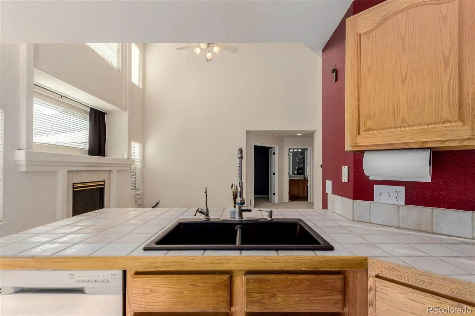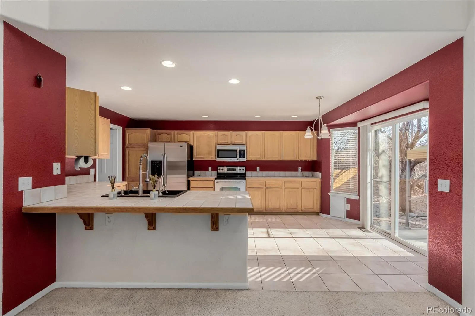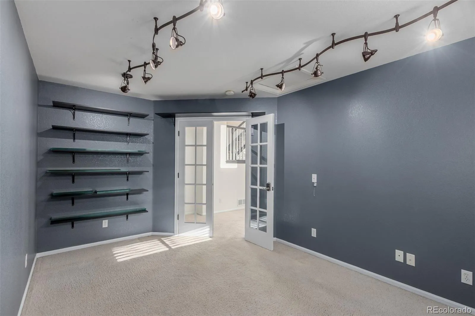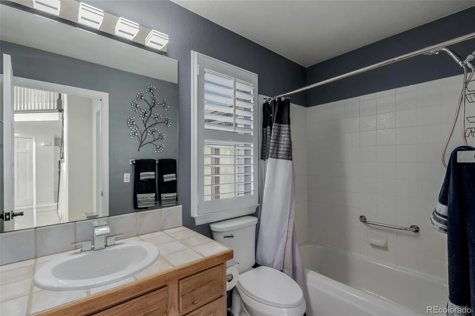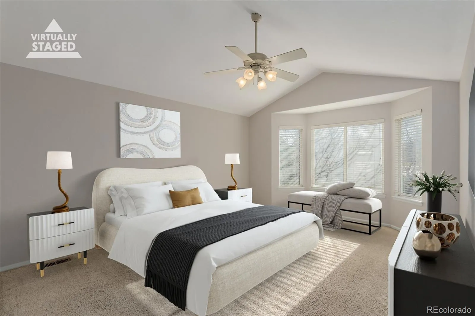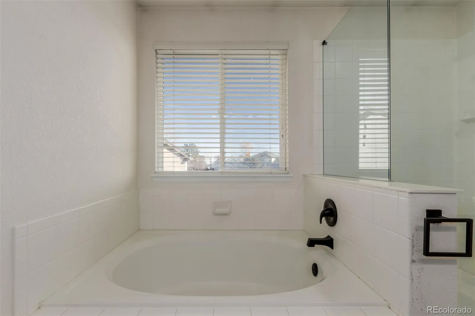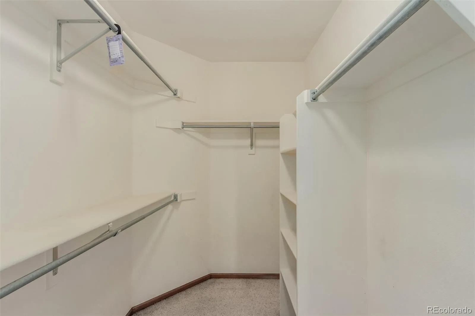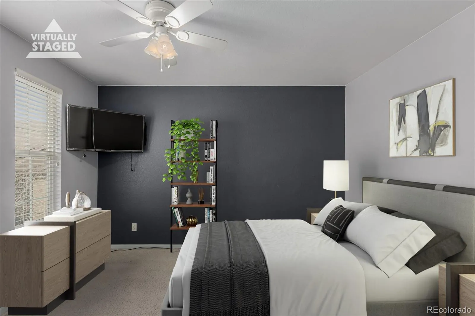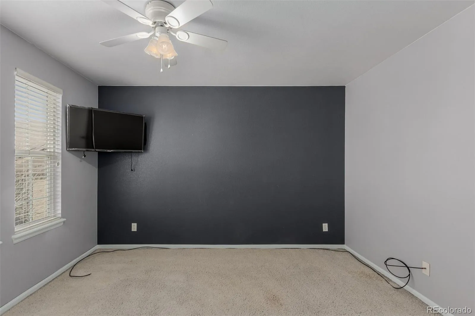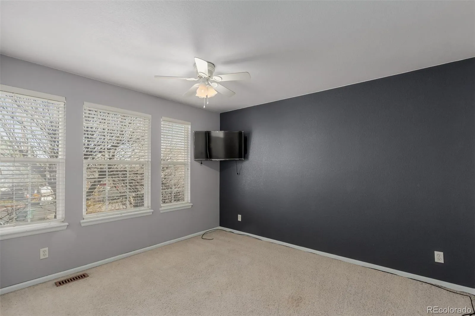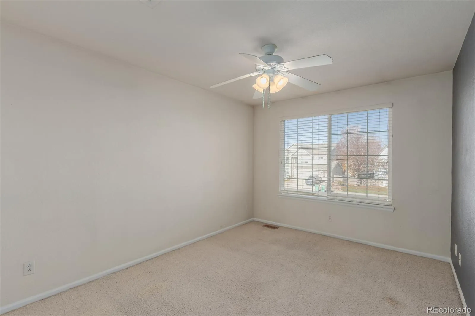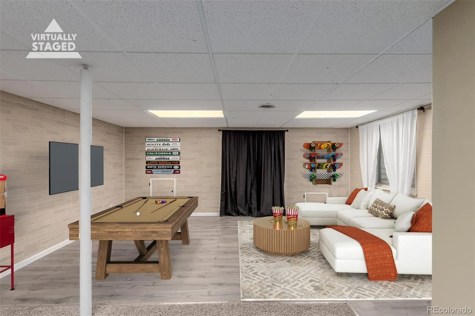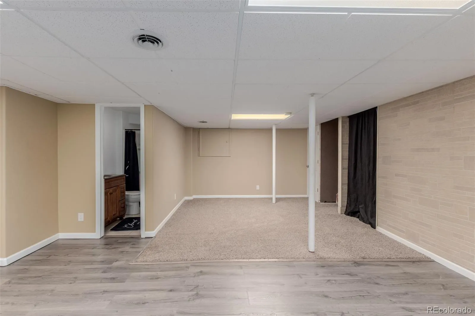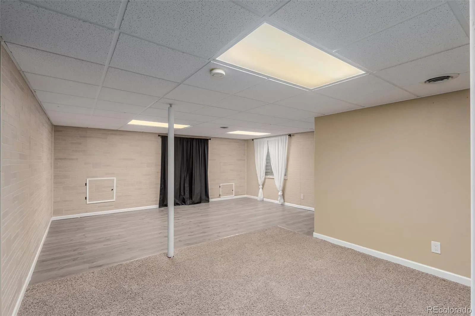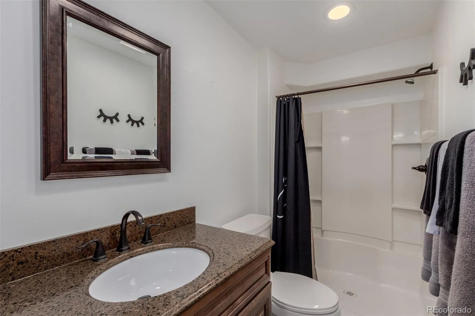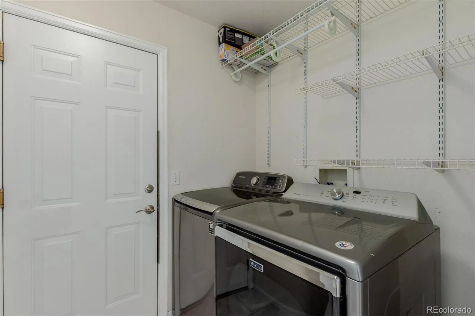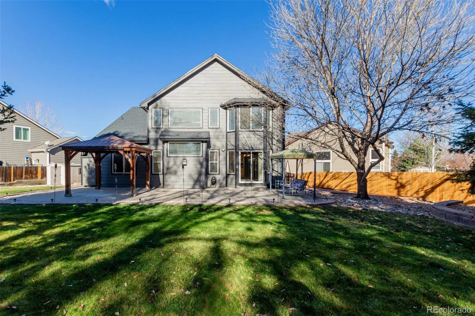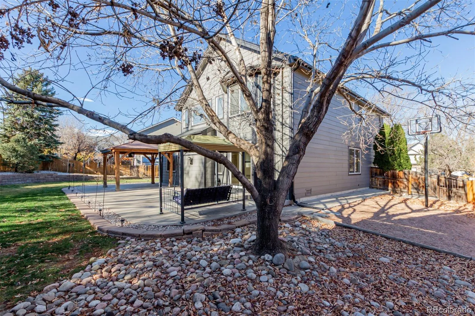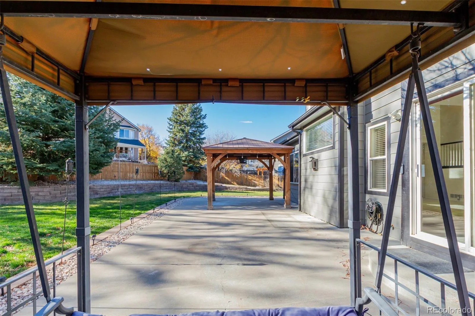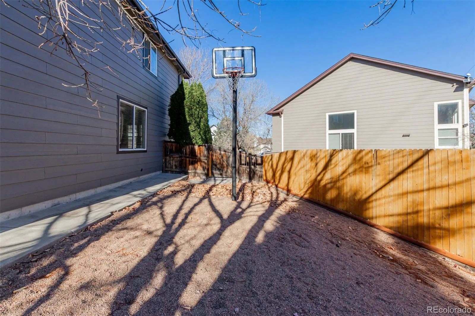Metro Denver Luxury Homes For Sale
This is the one you’ve been waiting for!
Discover comfort, style, and peace of mind in this beautifully updated 4-bedroom home. Perfectly tucked away in a peaceful cul-de-sac, this property offers added privacy, quiet surroundings, and a spacious 3-car garage(220 electric) accented with timeless stonework. You’ll love the fresh exterior paint, 2025 high-impact shingle roof, and new window screens throughout.
Inside, multiple inviting living spaces welcome you home. Enjoy a warm and cozy living room, an elegant formal dining room, and an airy family room with double-height ceilings that fill the home with natural light and a cozy fireplace. New bath light fixtures things up!
The well-appointed kitchen offers abundant cabinetry, recessed lighting, tile countertops, a breakfast bar, and a breakfast nook with sliding glass doors leading to the backyard. You’ll also love the peace of mind provided by the new 2025 water heater.
Retreat to the spacious primary suite, designed for true relaxation. It features a double-door entry, a charming bay window, and a refreshed ensuite with beautifully updated sinks and fun color-changing faucets that bring a playful, modern touch. You’ll also enjoy a large garden tub, perfect for unwinding with a relaxing bubble bath after a long day. A generous walk-in closet completes this inviting retreat.
The French-door den is perfect for a home office or study, and the finished bonus room in the basement provides a versatile area for entertainment. Step outside to a backyard made for enjoying Colorado days. The pergola and peaceful swing create the ideal relaxation spot, while a charming gazebo and a convenient storage shed make the outdoor space both functional and inviting. Not to mention close to shopping, lots of restaurants and near I 25!!
What’s not to love? Video tour COPY AND PASTE https://vimeo.com/1136855228?share=copy&fl=sv&fe=ci



