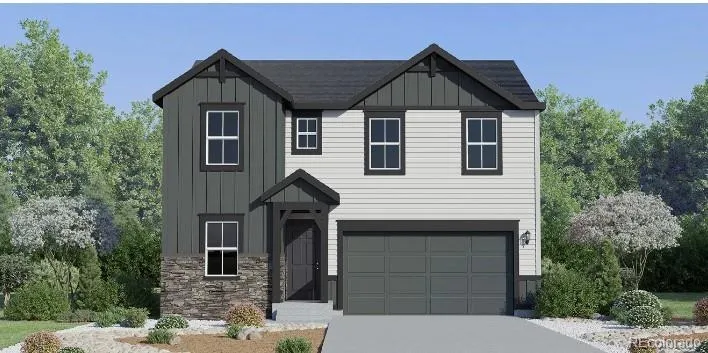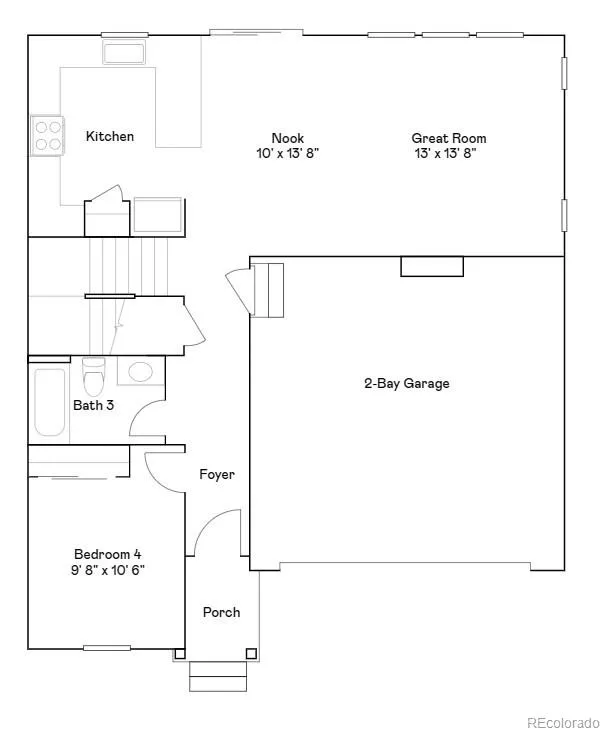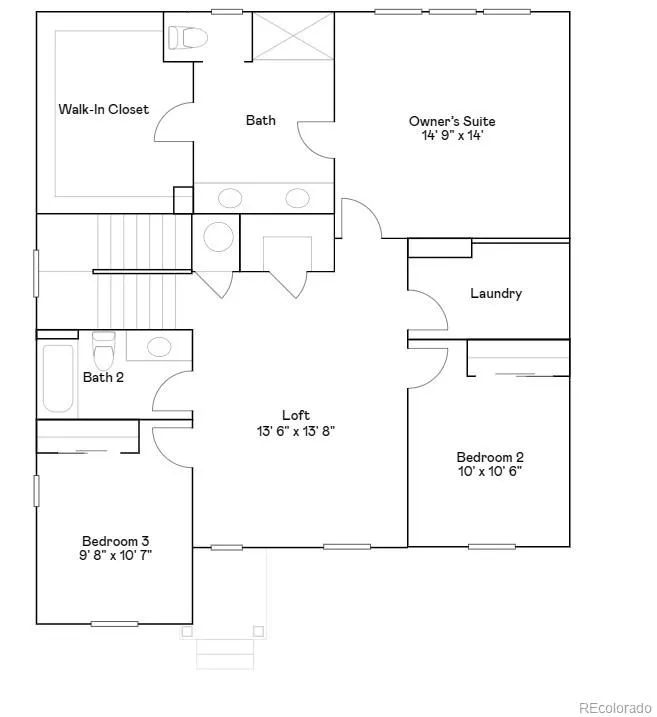Metro Denver Luxury Homes For Sale
**Available with rates as low as 3.75 % when using builder’s preferred lender – terms and conditions apply – ask for details****Contact builder today about Special Financing for this home – terms and conditions apply**Step inside this thoughtfully designed two-story home, where comfort and style come together effortlessly. Just off the foyer, a private main-level bedroom and full bathroom provide the perfect retreat for guests, multigenerational living, or a convenient home office. The heart of the home unfolds into a warm and spacious open-concept layout, seamlessly connecting the kitchen, dining area, and great room—ideal for easy everyday living and effortless entertaining. Upstairs, a versatile loft sits between two well-appointed bedrooms, creating an additional space for work, play, or relaxation. Tucked at the rear of the home, the luxurious owner’s suite offers a peaceful escape, complete with a spa-inspired en-suite bathroom and a generous walk-in closet. Thoughtful design, modern comfort, and flexible living areas make this home the perfect blend of function and style. Beyond the home, indulge in resort-style amenities including a sparkling pool, fitness gym, indoor flex spaces, pool house, and inviting outdoor patios. The community also features pickleball courts, yard games, open lawns, an amphitheater, and a vibrant play area for kids. A scenic trail network connects directly to the Windsor Trail system, ideal for walking, running, and biking. With an onsite restaurant and bar, and a prime location near Downtown Windsor, Windsor Lake, and effortless access to I-25, this neighborhood offers exceptional convenience and an extraordinary lifestyle. Estimated completion is February 2026.






