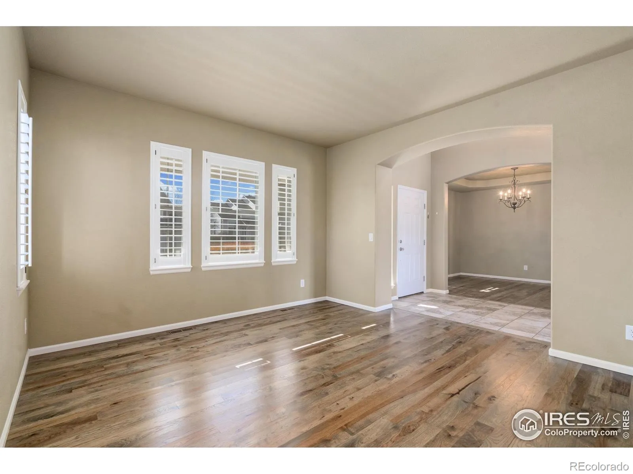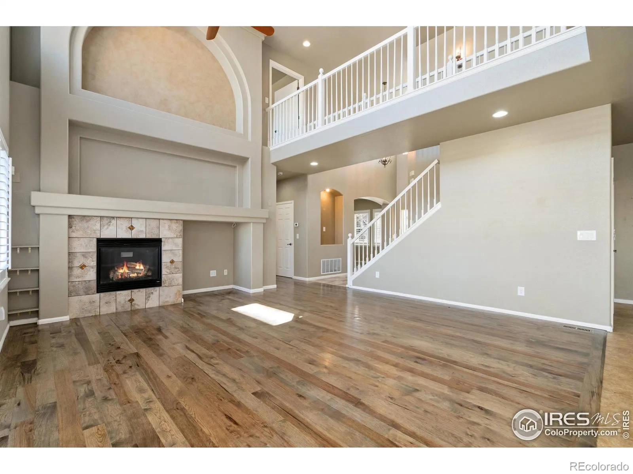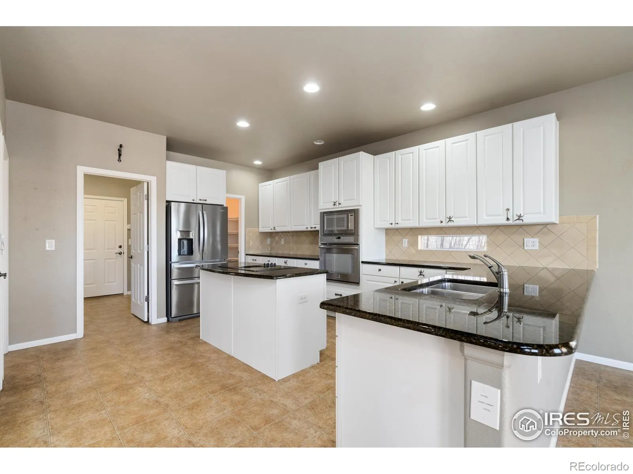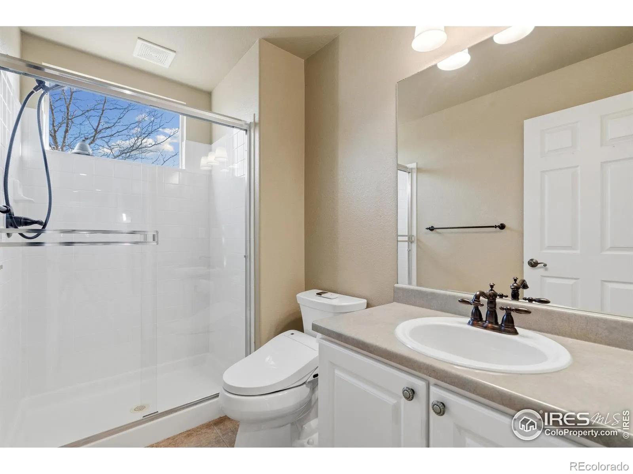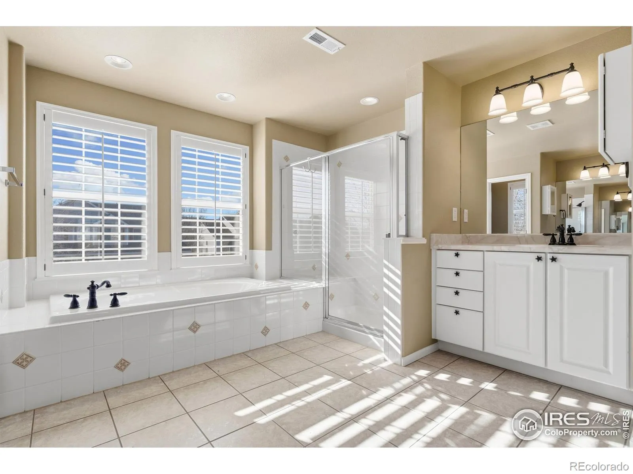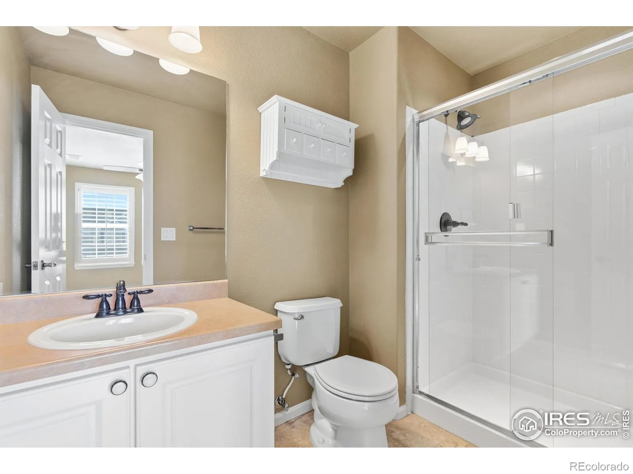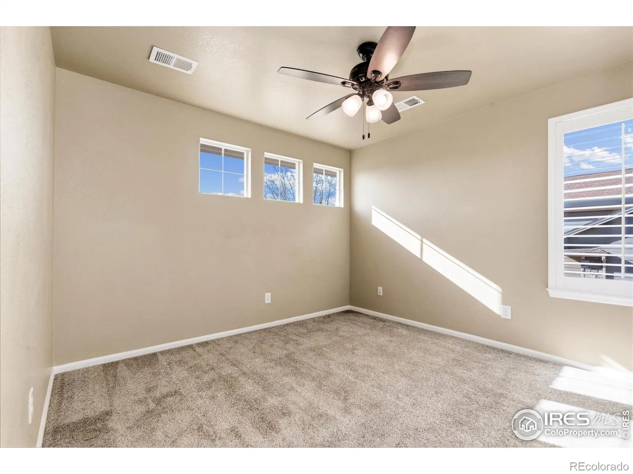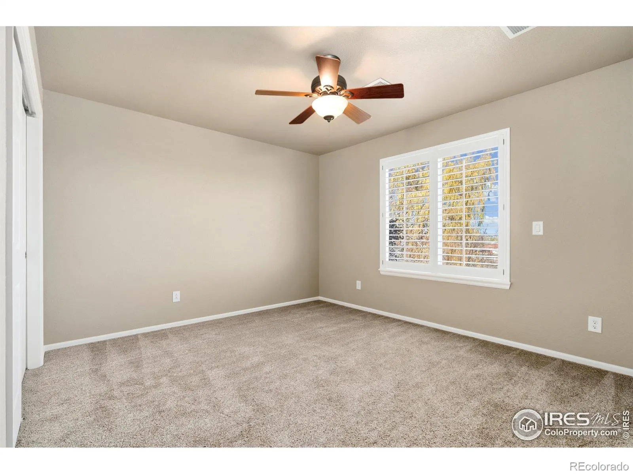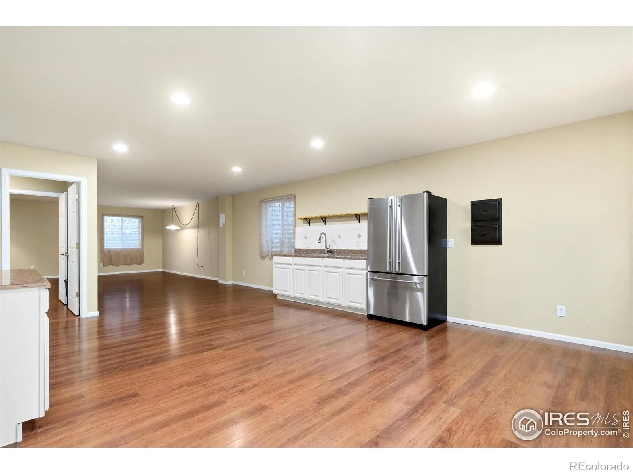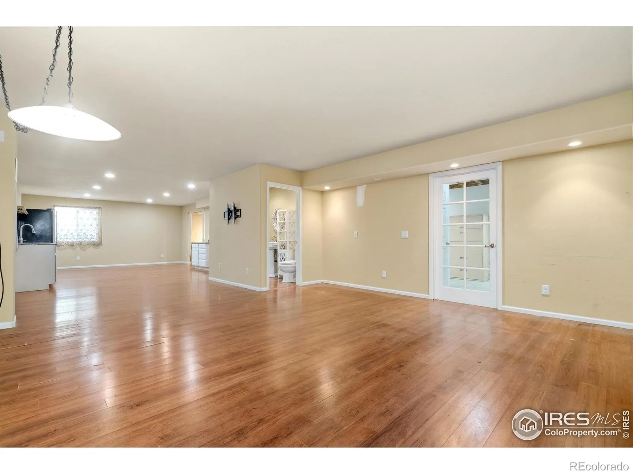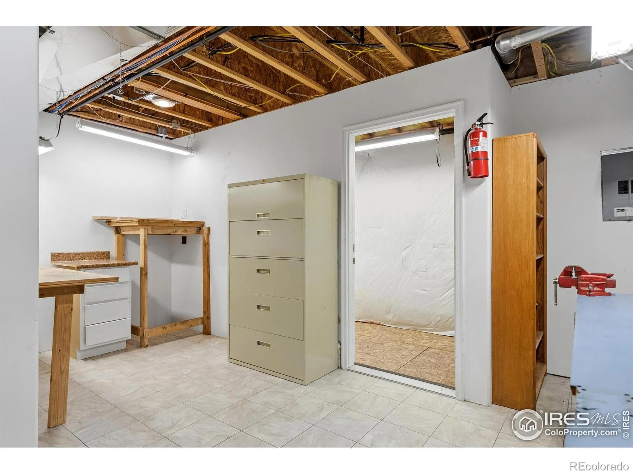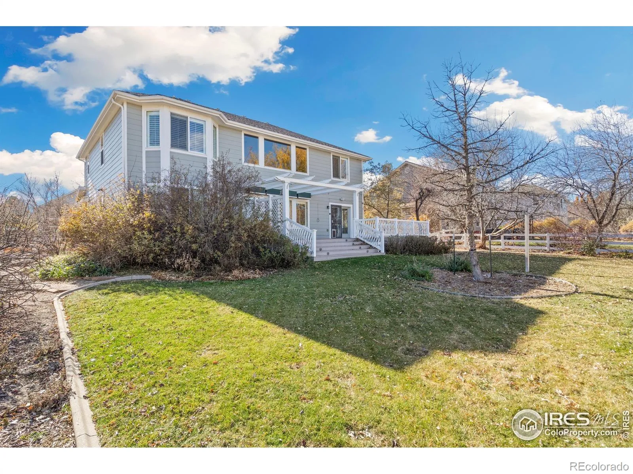Metro Denver Luxury Homes For Sale
Step into this beautiful and spacious home in the desirable Registry Ridge area in SW Fort Collins! This home offers you lots of space for your living needs and life goals. The main entry opens to a front sitting room and dining room, and moves into a large great room where family and friends can gather. This huge family room extends from the eat-in kitchen to a gas fireplace with mantle. Natural light floods this space from generous exterior picture windows, ceiling to floor! There are custom louvered shutters on the main and upper level windows, maximizing privacy and yet allowing lots of light to enter when preferred. The updated large kitchen cabinets and counters welcome you and guests to visit with plenty of space to be together. The main level hosts a large guest room that can also easily serve as your private in-home office. The master suite is upstairs with it’s beautiful private bathroom that includes a spa tub, oversized shower, double sinks and counter spaces, a private water closet, and his & hers walk in closets. Three additional spacious bedrooms are on the upper level, and one of them even includes its own private en-suite bathroom. Perfect for guests or older children. The full basement has a sink and counter with a frig and cabinets. It flows into an area that has a custom sewing work table, working space countertops and plenty of electrical outlets for all of your project devices. Additionally, there is a separate indoor workshop area for the project person in your home. Lots of storage on top of this, as well as a half bath. The basement is largely flex space–there are many possibilities to customize or upgrade it as you may want. There are some beautiful updates with high end hickory wood flooring and new carpets in the main and upper levels, updated granite kitchen countertops and cabinets! Nearly a 1/3 fully landscaped acre lot with a large trex deck and retractable sun shades wait for you. This home is at a great price for all it offers!



