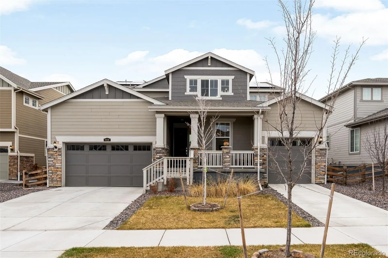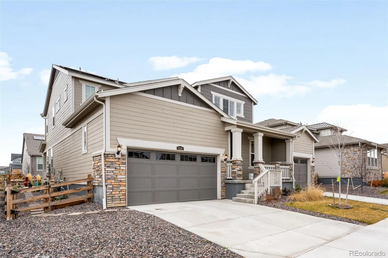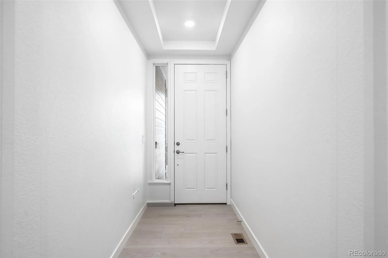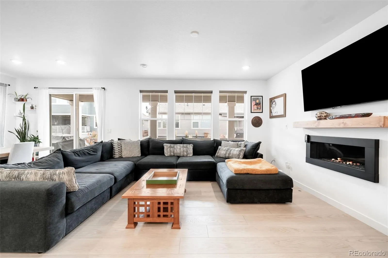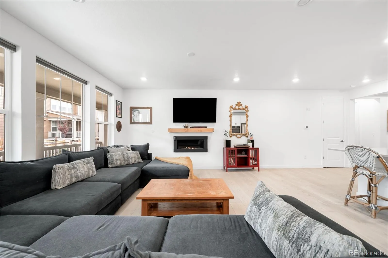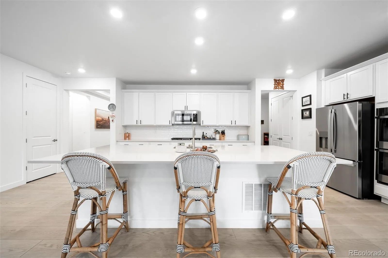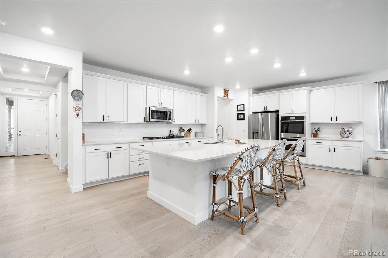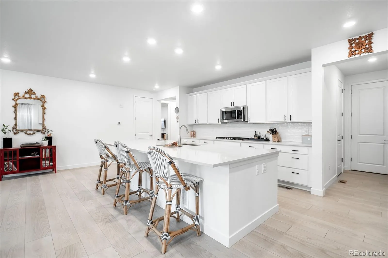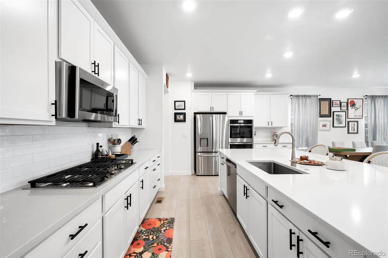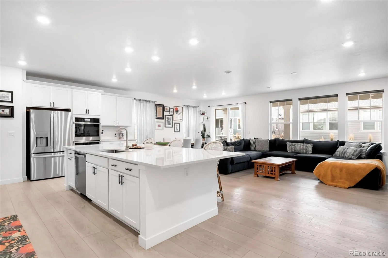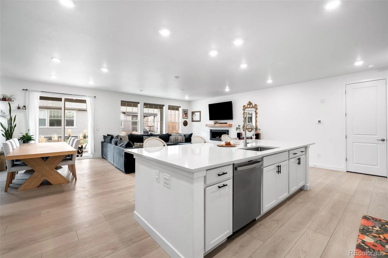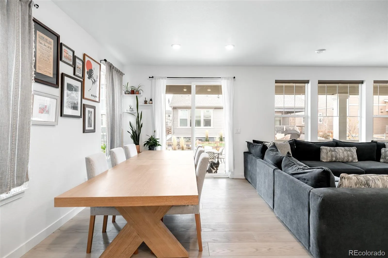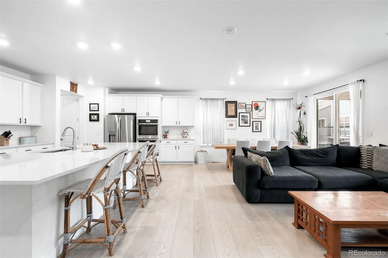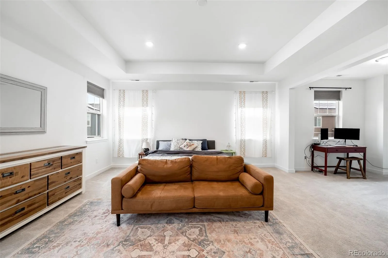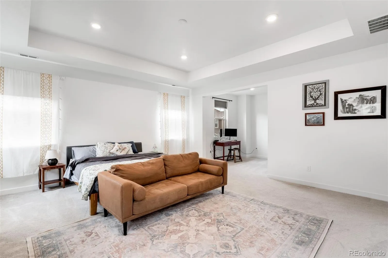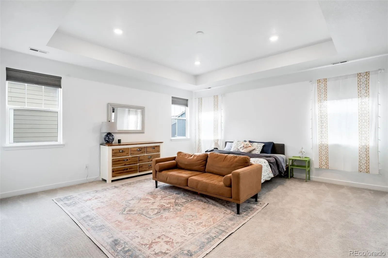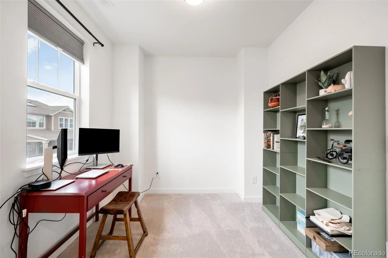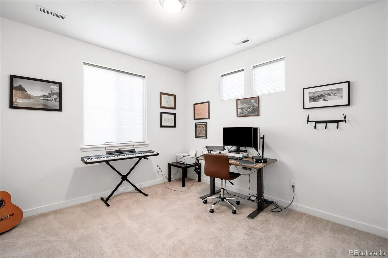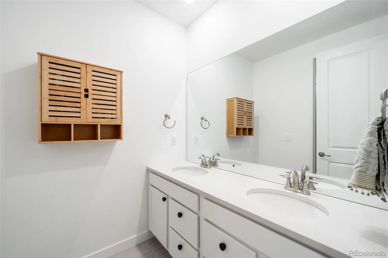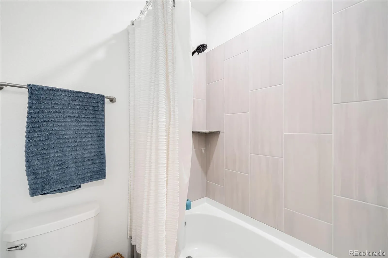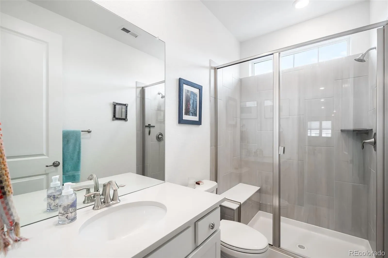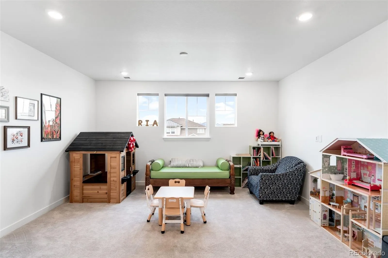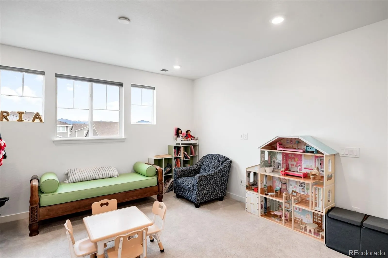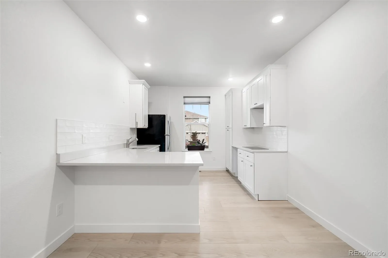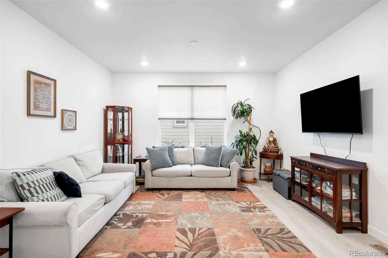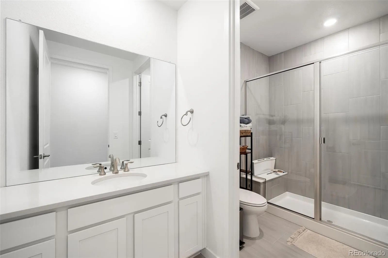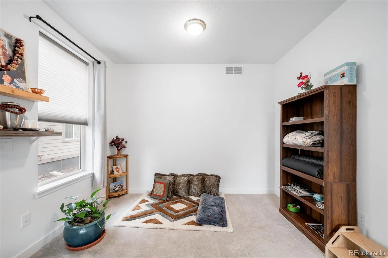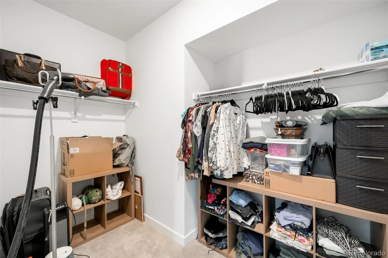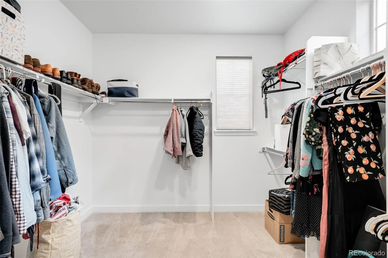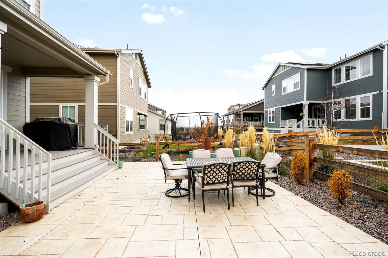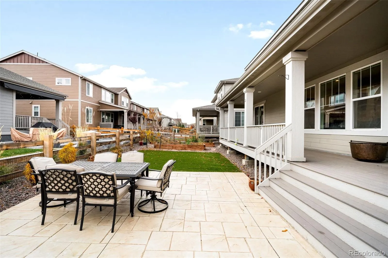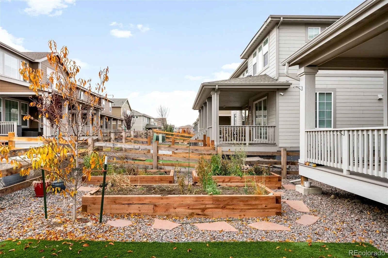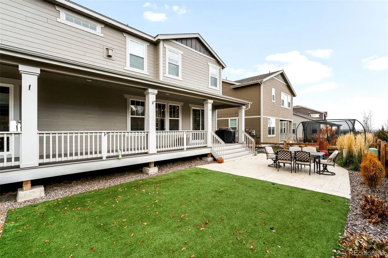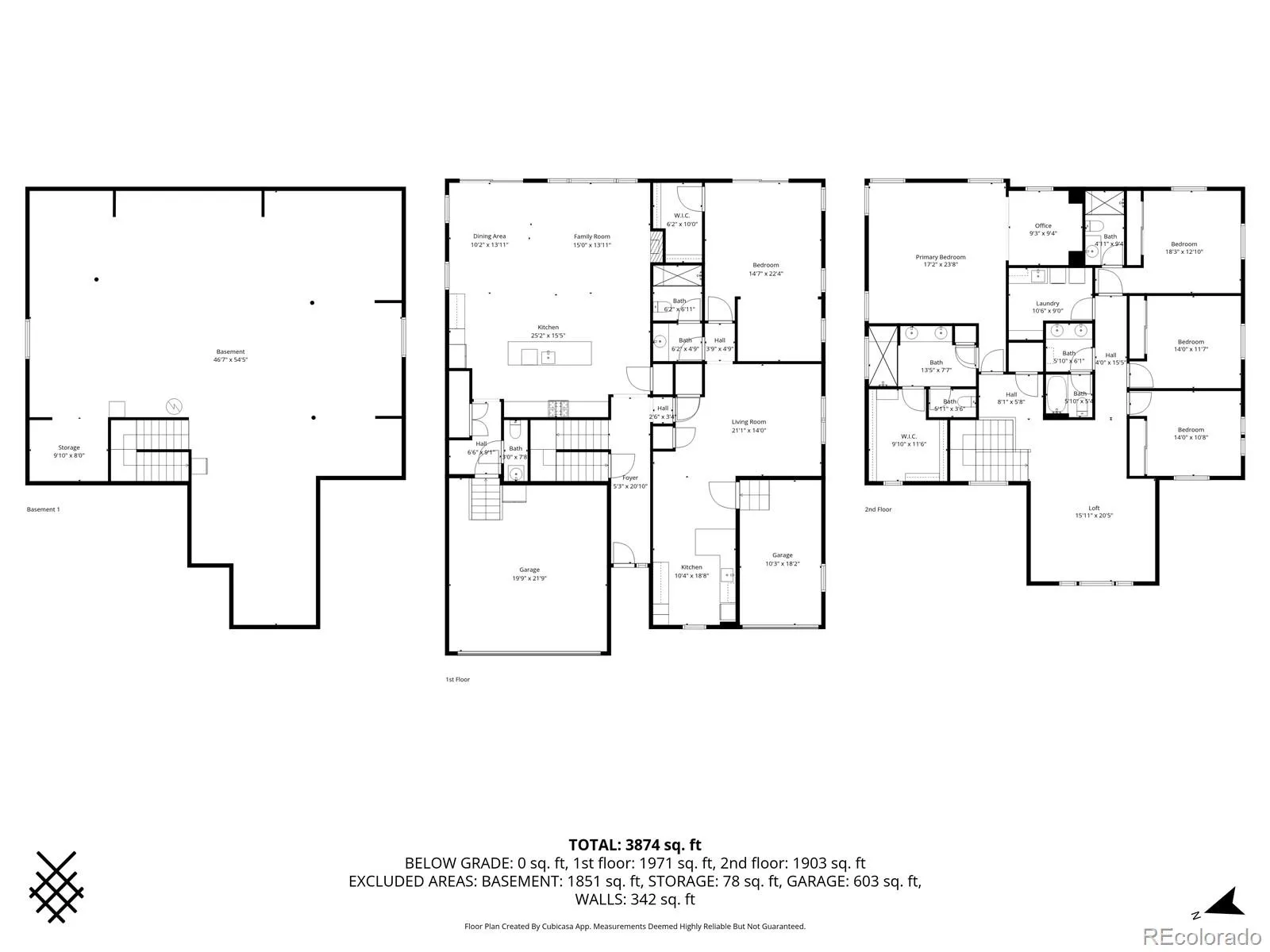Metro Denver Luxury Homes For Sale
This spacious, two-story NextGen® home features a convenient private suite with a separate entrance, living room, kitchenette, bedroom, bathroom and one-bay garage! Move-In ready with the Landscaping professionally completed and window coverings installed! In the main home, a generous open floorplan is shared between the Great Room, gourmet kitchen and dining on the first level, while a loft and four bedrooms occupy the second floor. Inside, you’ll find a bright, open floorplan featuring the gourmet kitchen which is a chef’s dream with a large quartz island, gas range, full tile backsplash, and a walk-in pantry. The upper level boasts a luxurious primary suite with spa-like bath and walk-in closet, with an additional flex space attached to the bedroom. Three additional bedrooms upstairs. Off the main level leads to a covered deck overlooking a beautifully landscaped backyard, complete with stamped concrete patio, raised garden beds, and turf yard. Unfinished basement ready for your touch! Enjoy the neighborhood amenities; playground park, greenbelt, walking paths, and a beautiful pool. All of this plus quick access to Longmont, Boulder, Denver, and I-25. This is spacious, upgraded living without the Boulder County price tag-move-in ready with every detail done!

