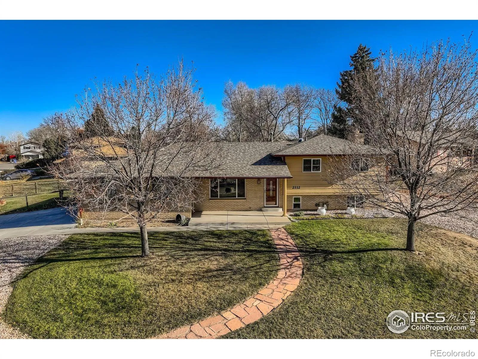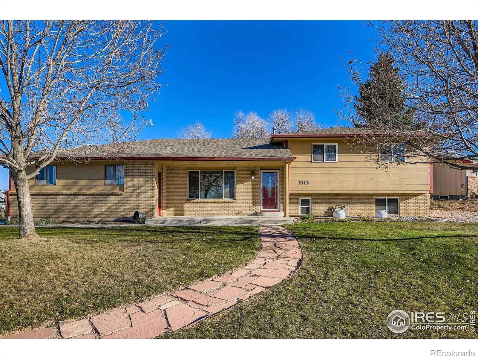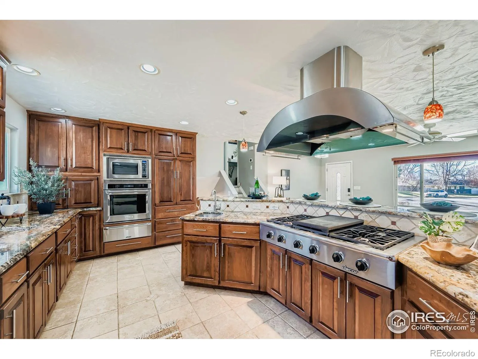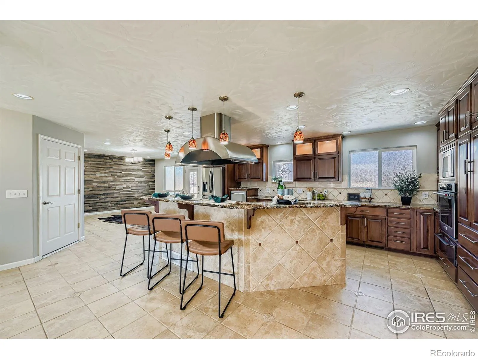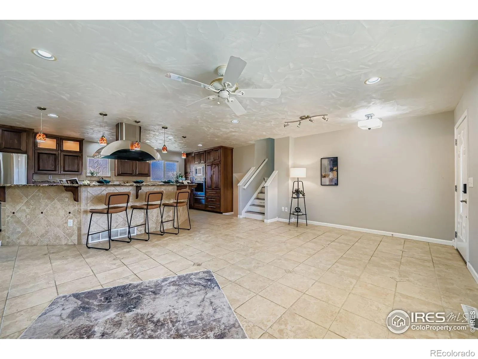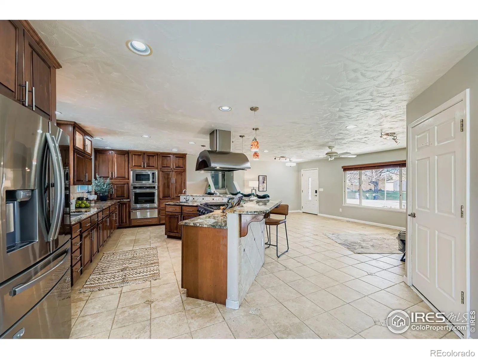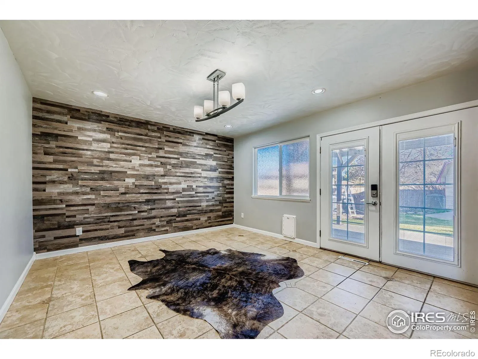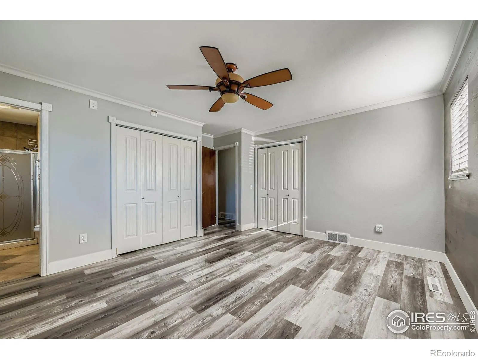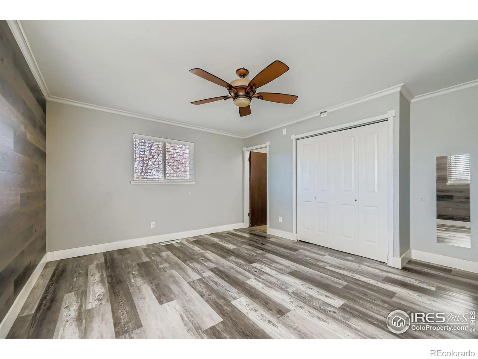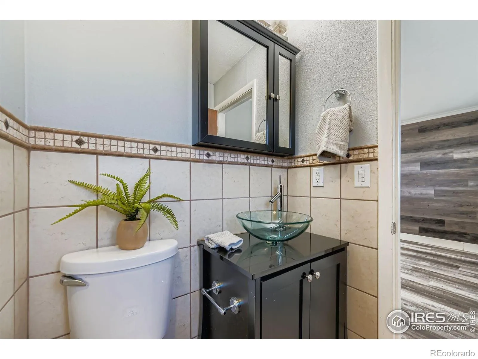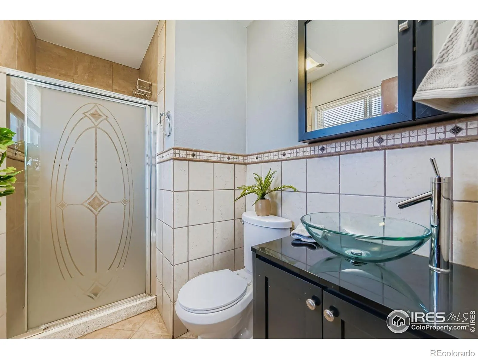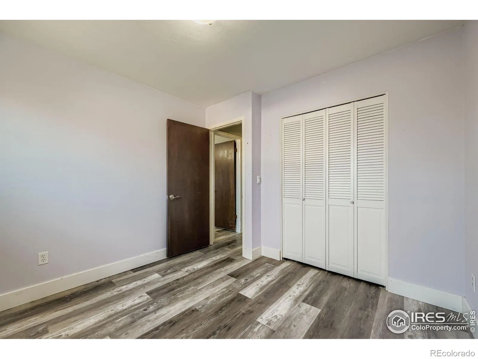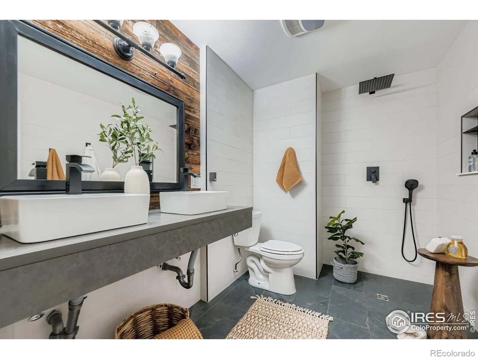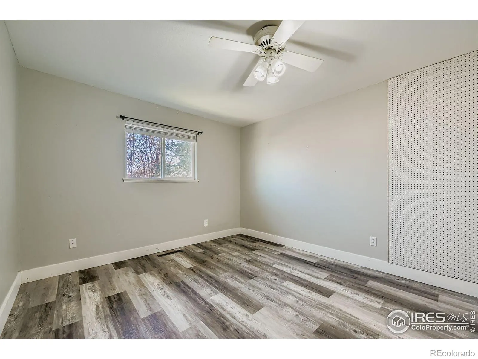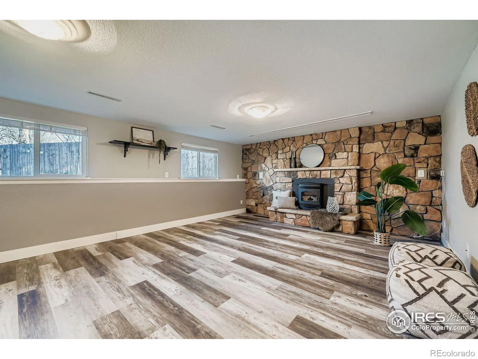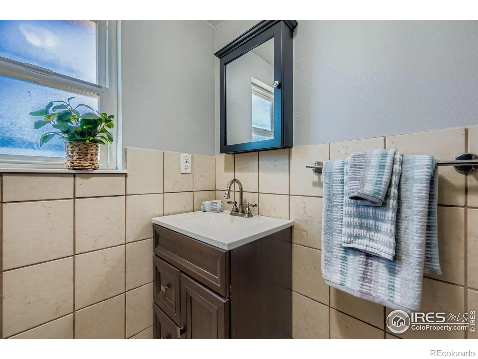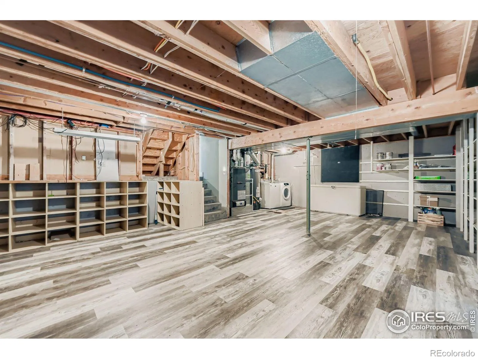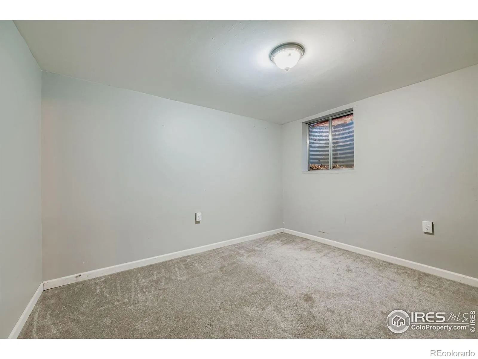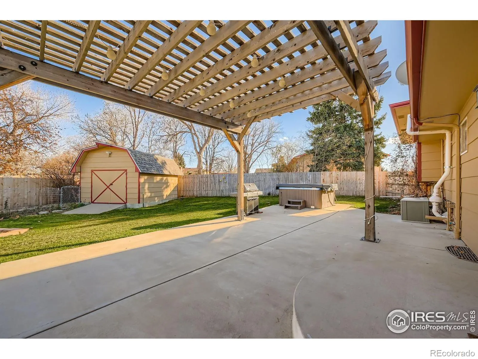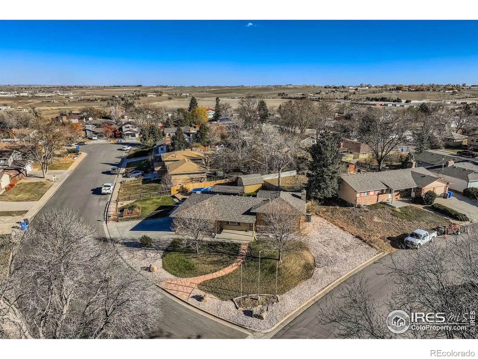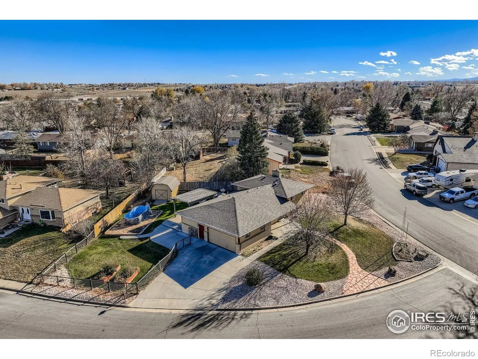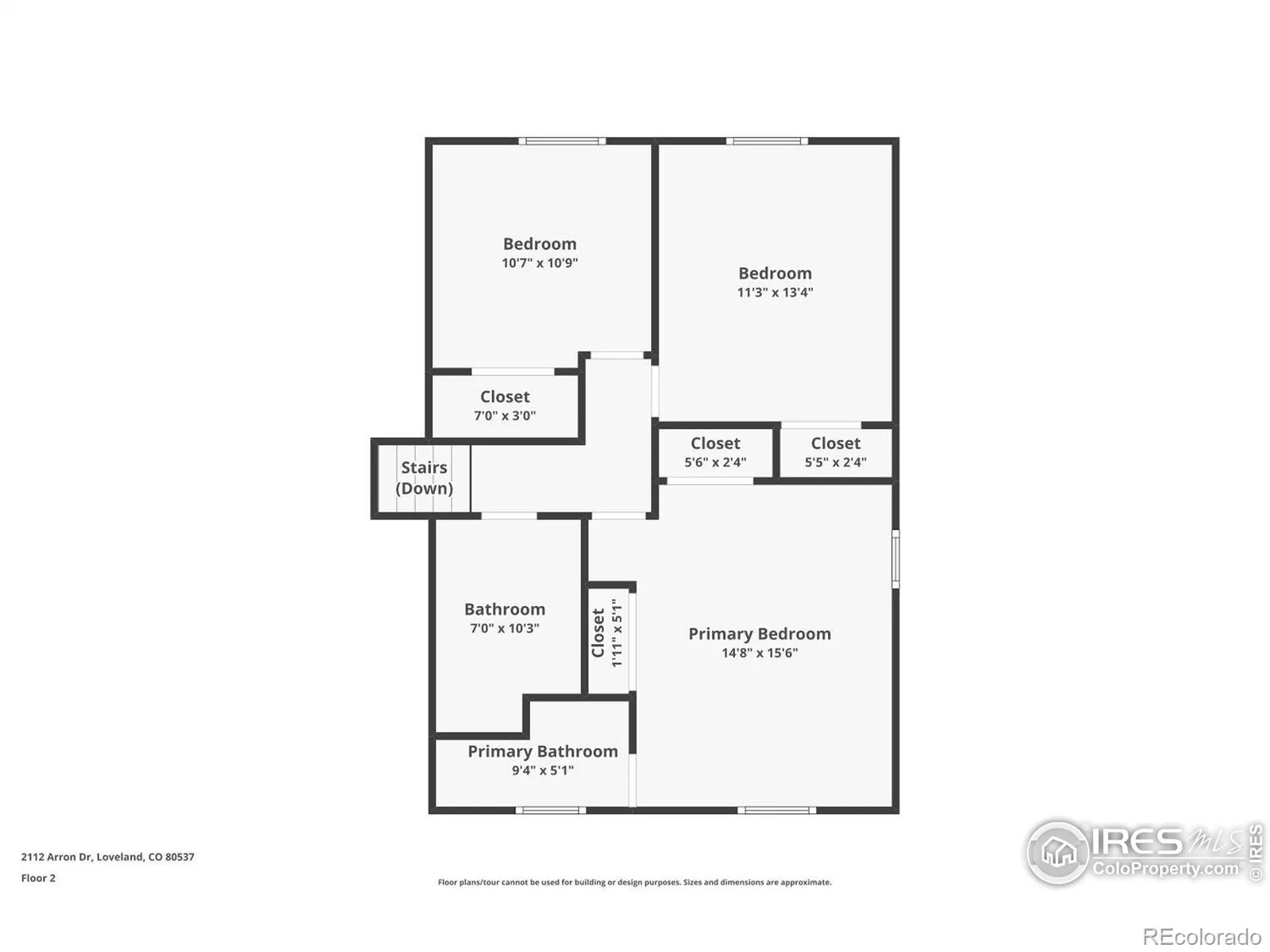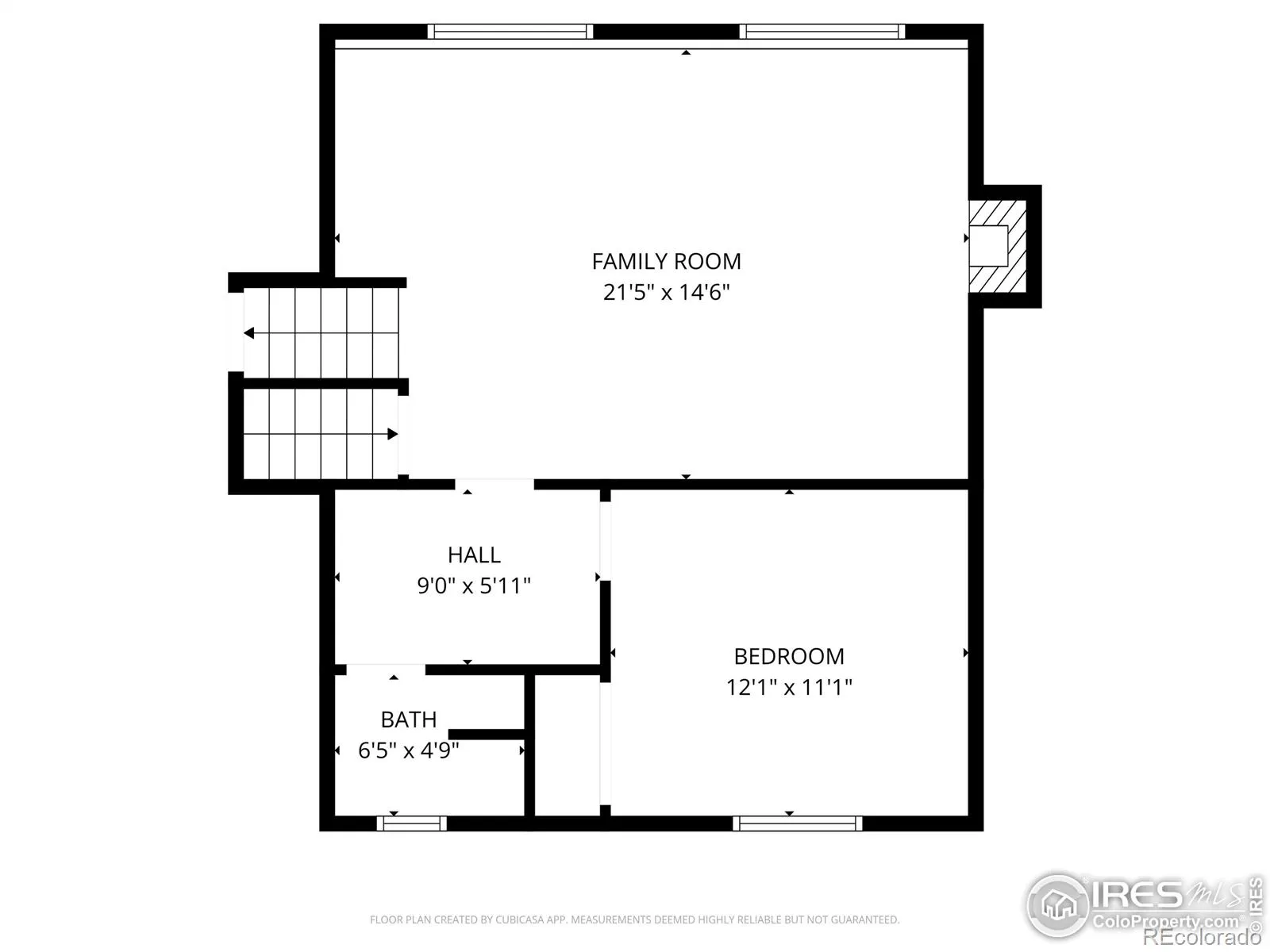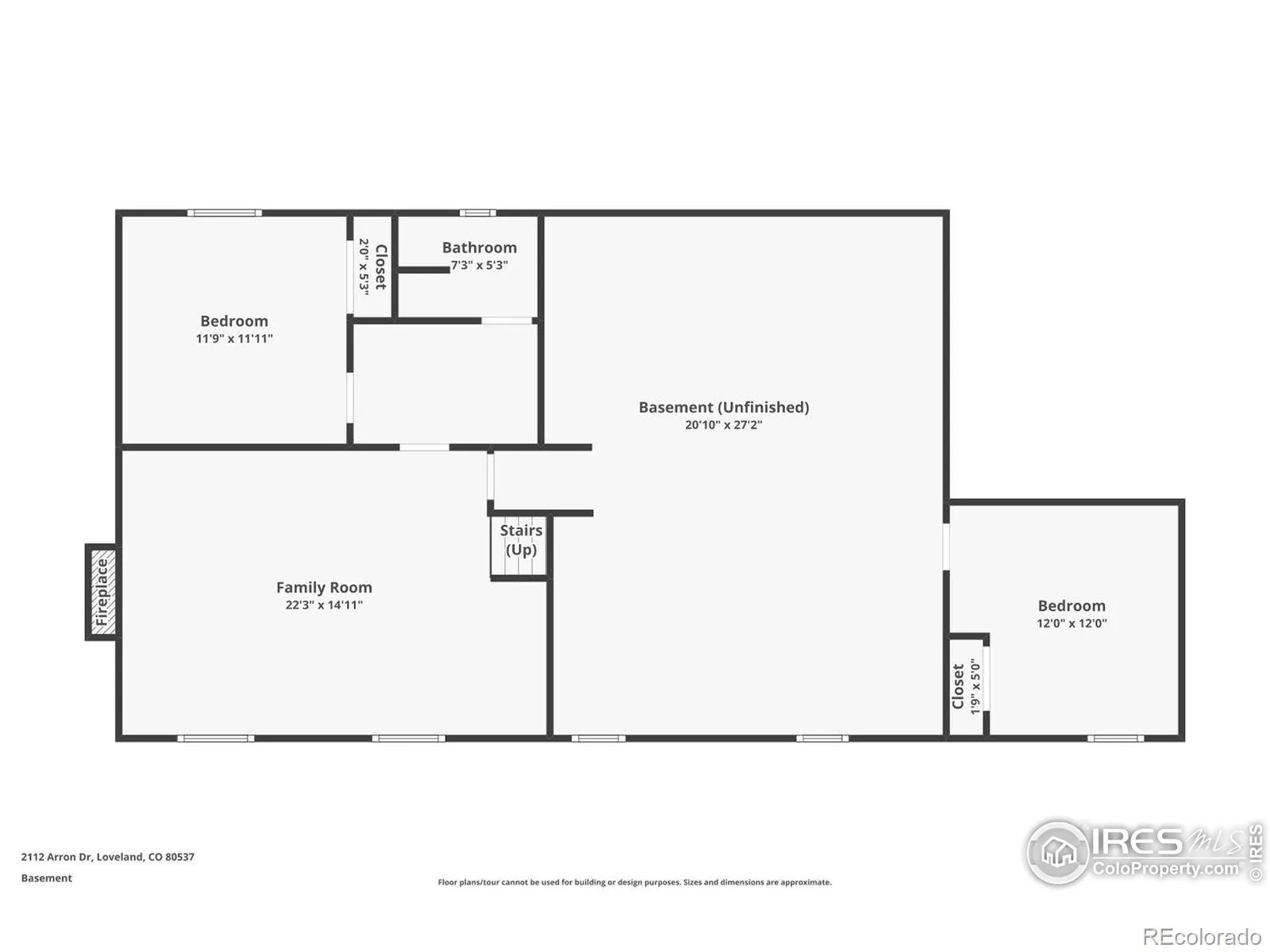Metro Denver Luxury Homes For Sale
Just minutes from downtown Loveland, this stunning multi-level home delivers undeniable wow factor from the moment you walk in. With no HOA and no Metro District, the main level is designed for both style and function, featuring a chef-inspired industrial kitchen with a large island, Dacor appliances, abundant cabinetry, and seamless flow into the dining area and spacious living room-ideal for gatherings and everyday living. Upstairs, you’ll find a generous primary suite complete with a private bath and his-and-her closets. Two additional bedrooms and a beautifully updated full wet bath complete this level, offering modern convenience and thoughtful design.The lower level provides a cozy retreat with a welcoming family room featuring a pellet stove, another bedroom, and a 3/4 bathroom-perfect for guests or multi-generational living. One level down, the partially finished basement adds even more flexibility with an additional bedroom and the laundry room. Step outside to your backyard oasis-a large patio with pergola, natural gas grill, hot tub, above-ground pool, powered storage shed with lighting, and even space for chickens with a small coop ready to go. RV parking on the south side and an oversized 2-car garage with a workshop area complete this impressive property. Major upgrades include a new electrical panel, new water heater, and new radon system, making this home truly move-in ready. The laundry was relocated to the basement by the current owners, but there is a gas stub on the lower level at the original location should future owners wish to move it back. Refrigerator in the garage, freezer in the basement, and the hot tub are also included. 1/2 Mile to Derby Hill Park

