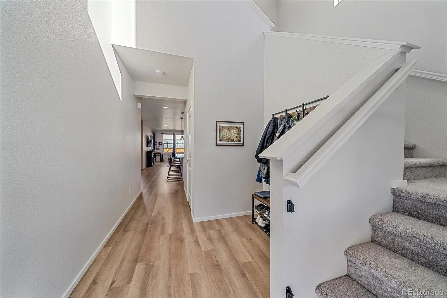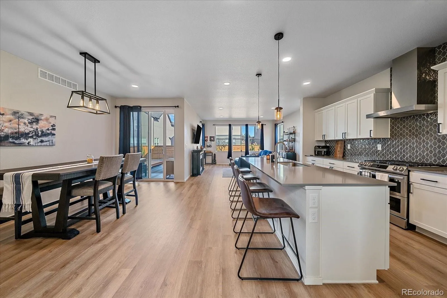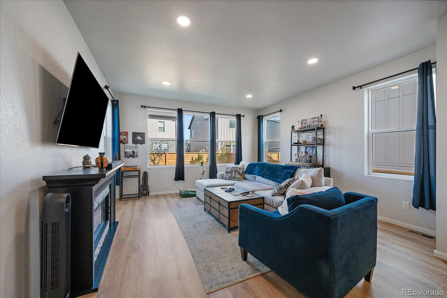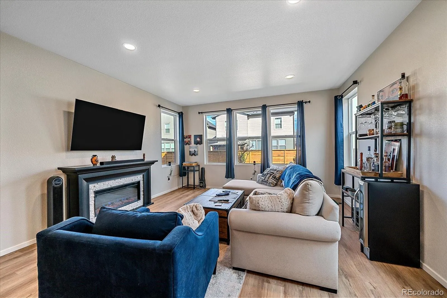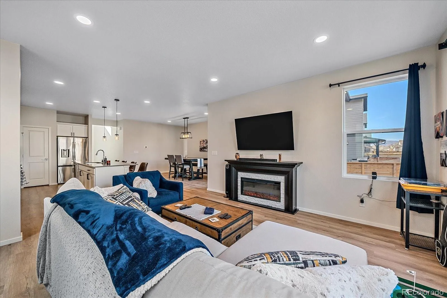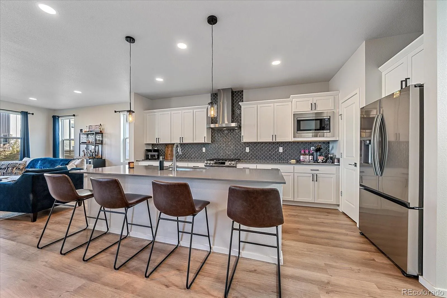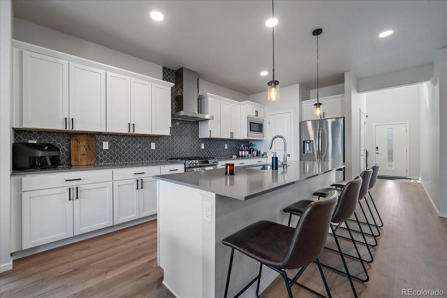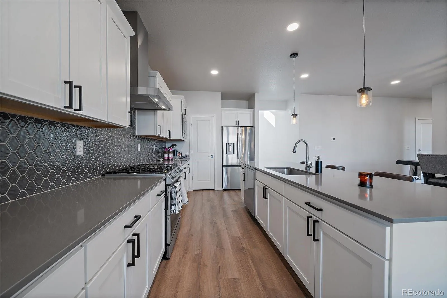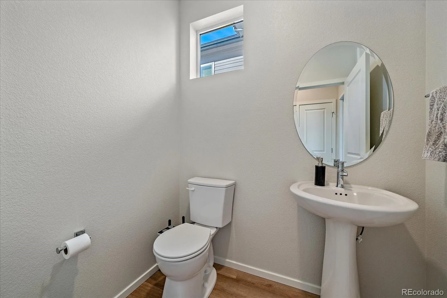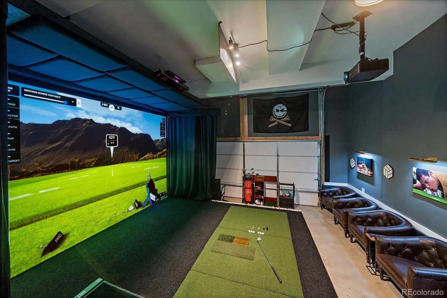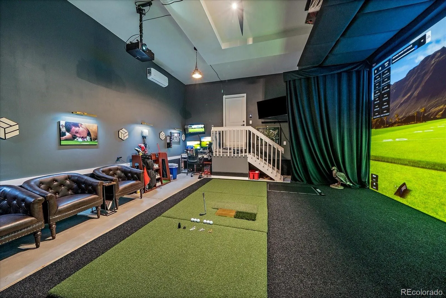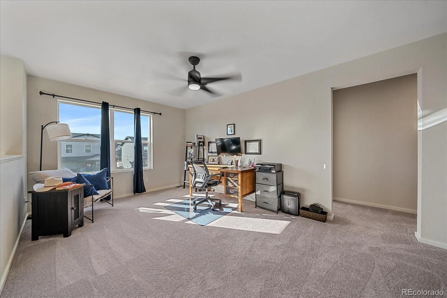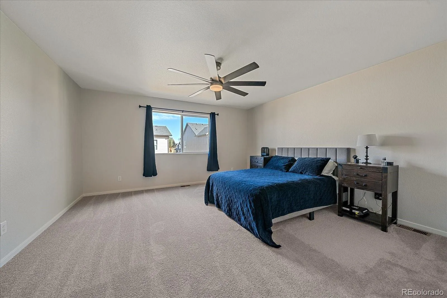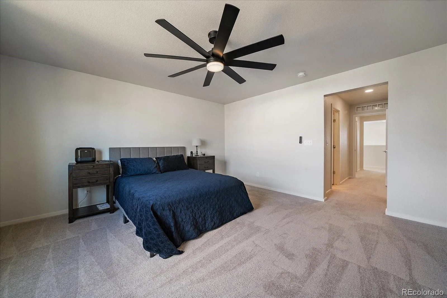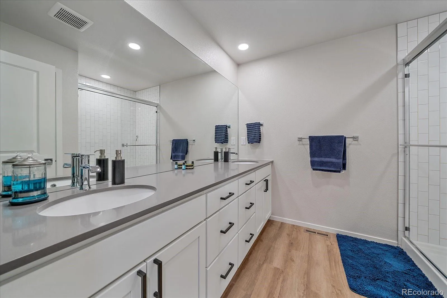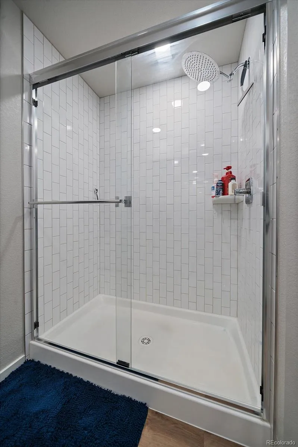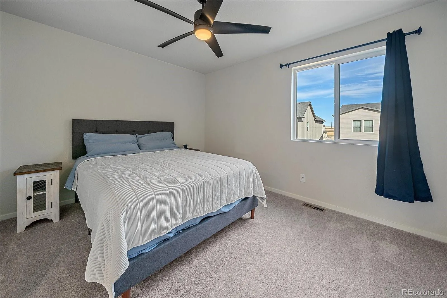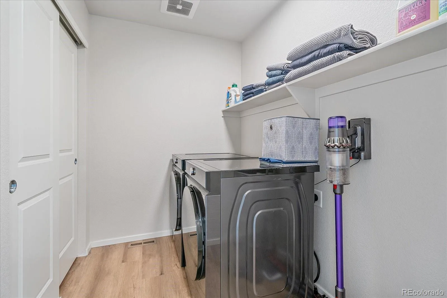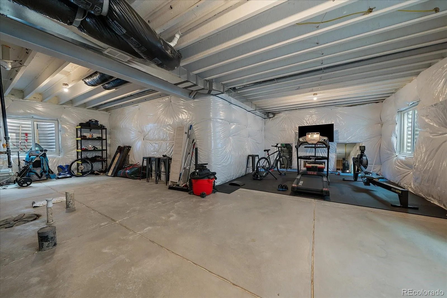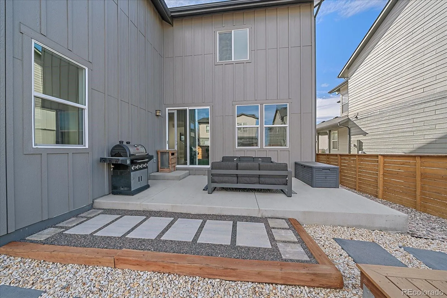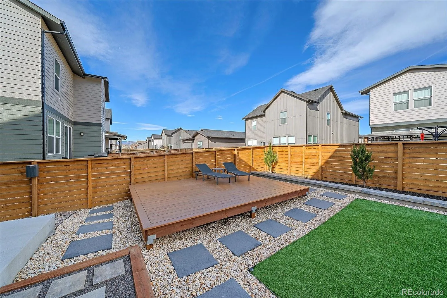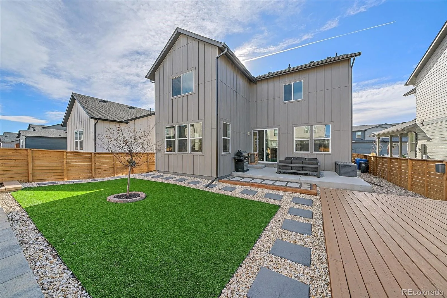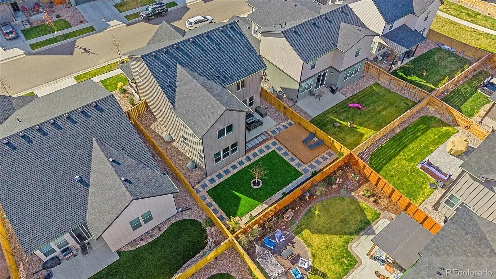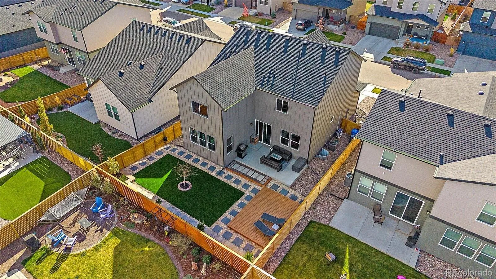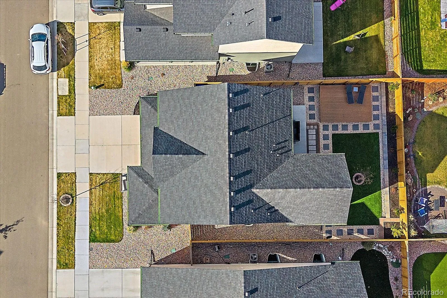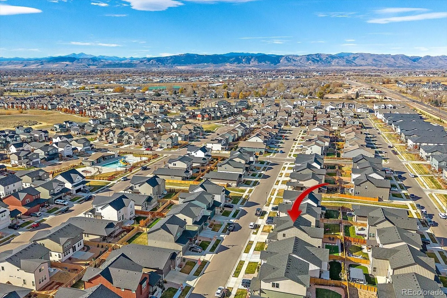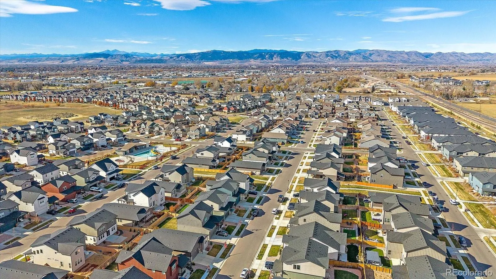Metro Denver Luxury Homes For Sale
This move-in ready, 2024-built, one-owner Rowling Farmhouse by Hartford Homes is upgraded, spotless, and meticulously maintained—truly better than new. It features a gourmet kitchen with a stainless-steel dual-fuel range, hood, microwave, white soft-close maple cabinetry, and quartz countertops throughout, along with durable vinyl plank flooring in all main living areas and an open, bright layout with a main-level study/flex room. The upper level includes a spacious loft, convenient laundry room, and three bedrooms. The unfinished basement with rough-in plumbing is ready for future expansion, while the expanded patio and central A/C provide year-round comfort. The garage lift is mounted to the ceiling for maximum storage, and the golf simulator is negotiable—an absolute golfer’s dream. The backyard has been fully detailed with a beautiful deck, stone accents, and low-maintenance turf. Additional features include an EV-ready 240V outlet, a garage door opener with keypad, and access to two community pools with a future city park planned. This meticulously cared-for home is pristine and ready for immediate occupancy—perfect for buyers who want quality and convenience right now.
Custom Golf Simulator Room in Garage:
This incredible custom golf simulator room transforms the garage into a true golfer’s paradise, featuring a full-size projection screen, high-end launch monitor, ceiling-mounted projector, premium hitting mats, and dedicated seating for guests. The space is thoughtfully finished with upgraded lighting, acoustic treatments, and a fully organized equipment area—perfect for practice, play, and year-round entertainment. Whether you’re training, hosting friends, or enjoying a private round, this setup delivers a professional-grade experience right at home. The complete golf simulator system is negotiable, making this an exceptional opportunity for any golf enthusiast looking to bring the course indoors.




