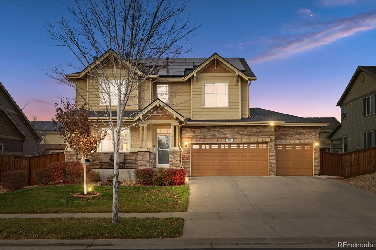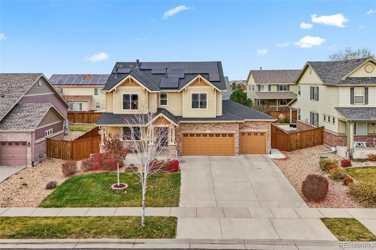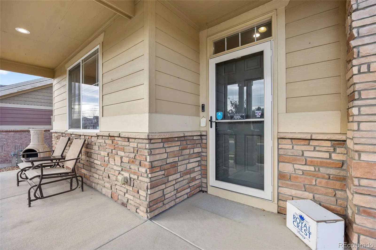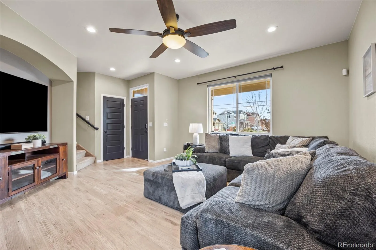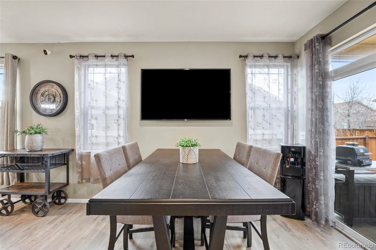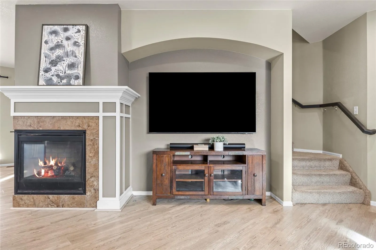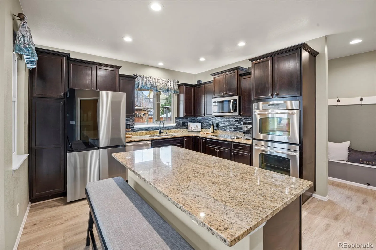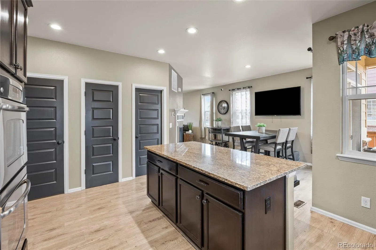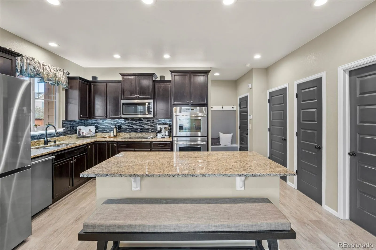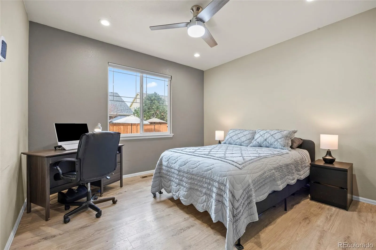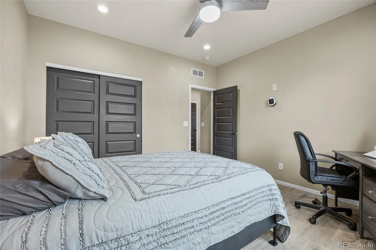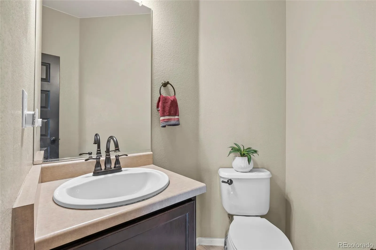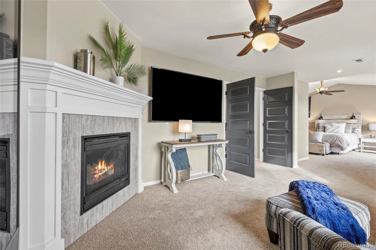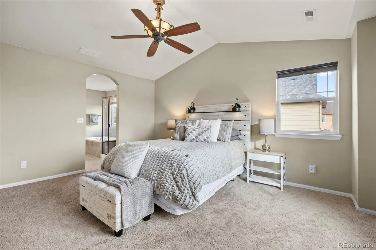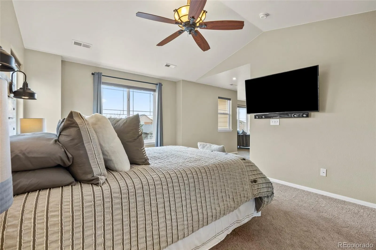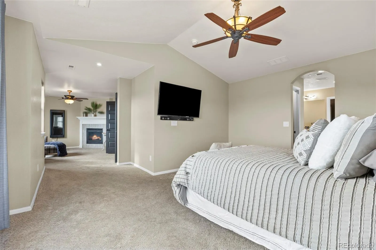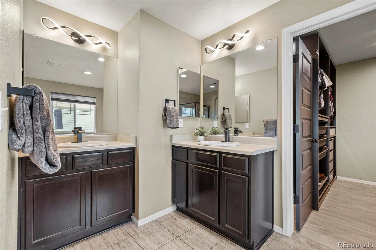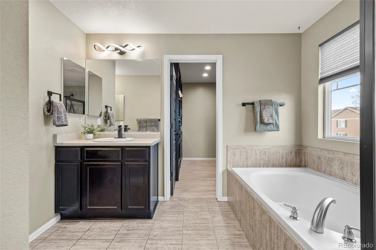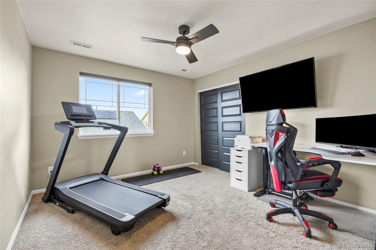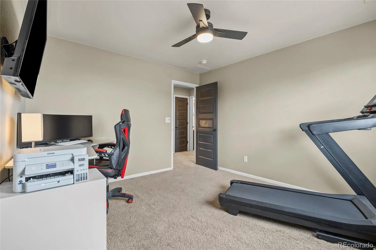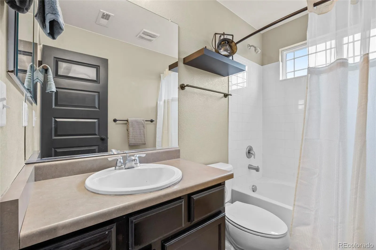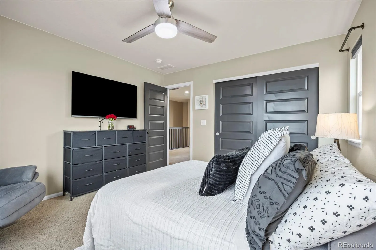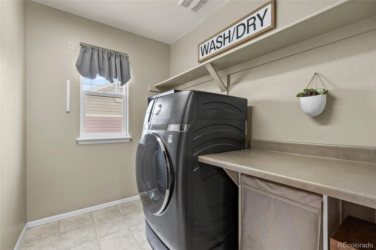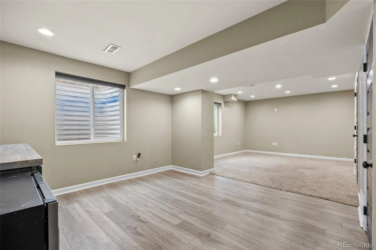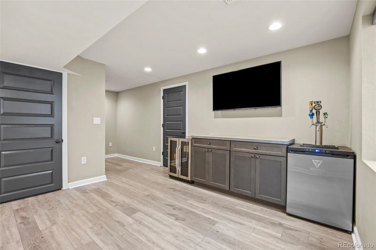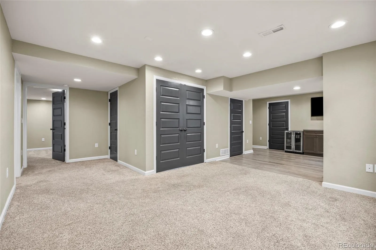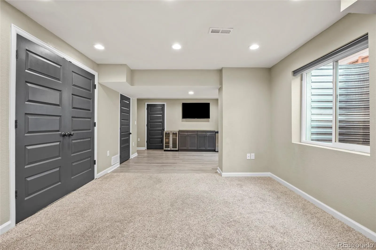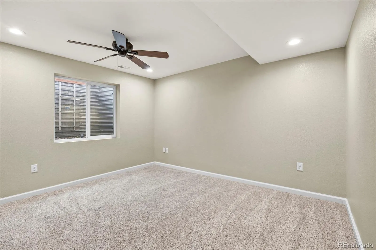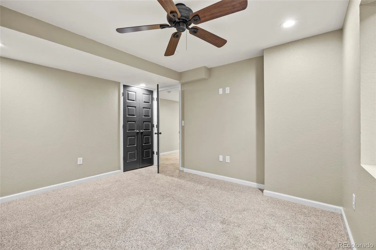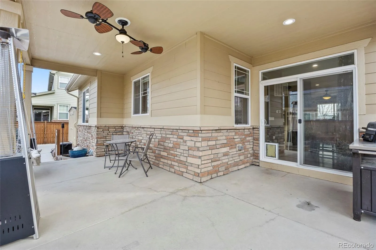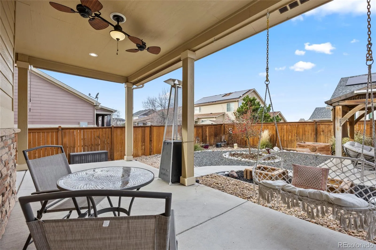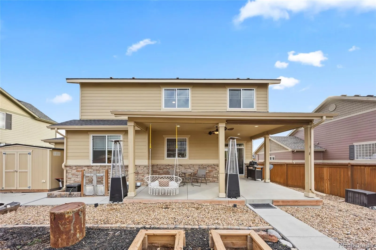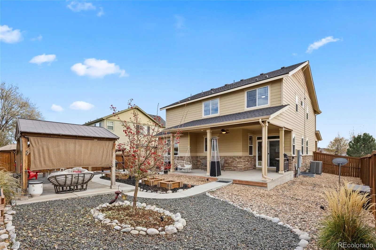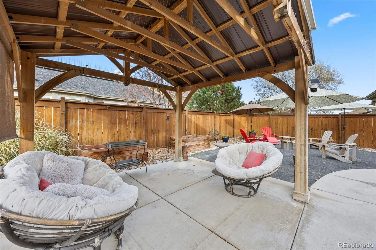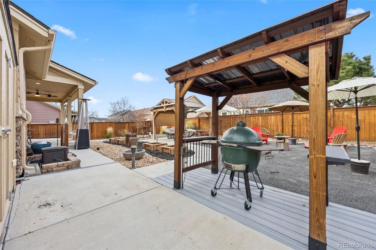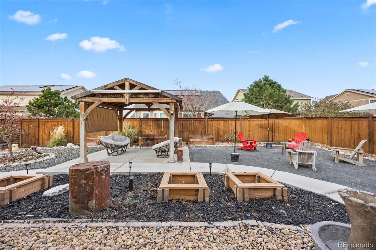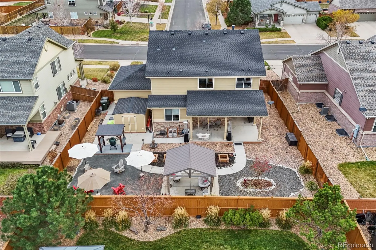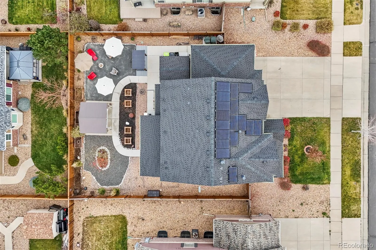Metro Denver Luxury Homes For Sale
Beautiful and impeccably maintained two-story home located in the wonderful Tradition Community, featuring inviting curb appeal and a charming front porch—perfect for enjoying your morning coffee. Warm interior tones welcome you into a spacious layout offering five bedrooms and four bathrooms and fully finished basement.
The gourmet kitchen features granite counters, a custom backsplash, ample cabinetry, a pantry, and a large island, along with stainless steel appliances. It flows seamlessly into the great room with a cozy fireplace. The expansive primary retreat includes its own sitting area with a gas fireplace, five-piece spa-like bath and a custom walk-in closet. A main-floor bedroom—ideal as a guest room or home office—adds valuable flexibility. Upstairs, you’ll find two generously sized secondary bedrooms, full hall bath and the convenience of upper-level laundry.
The fully finished basement provides a fifth bedroom, three-quarter bath, and additional laundry area, making it a perfect setup for extended family or guests.
Step outside to an amazing entertainer’s backyard featuring a covered patio for dining or relaxing to enjoy the beautiful Colorado weather, a pergola for lounging, space for a fire pit or children’s play area, custom covered grilling station and a large utility shed. The yard is designed for low-maintenance living.
Additional highlights include a three-car garage with built-in cabinetry and a workbench, central air conditioning and a newer roof and gutters. Jellyfish exterior lighting adds the perfect ambience for every holiday or simply for an elevated everyday glow.
Enjoy the community’s amenities, including a wonderful pool, clubhouse, and playground. The perfect house to make your new home.

