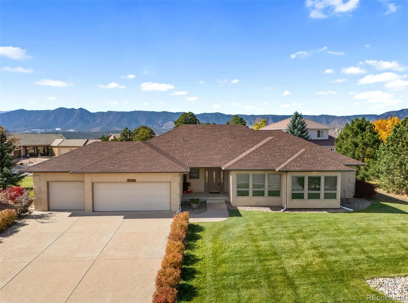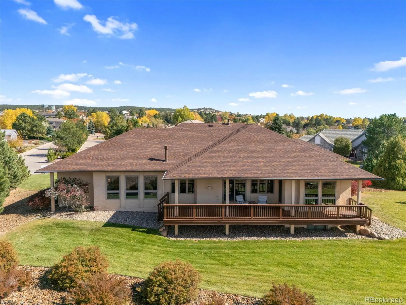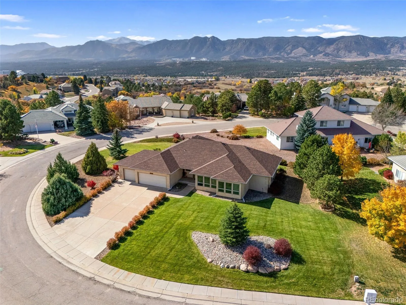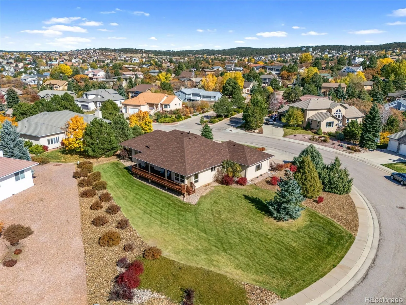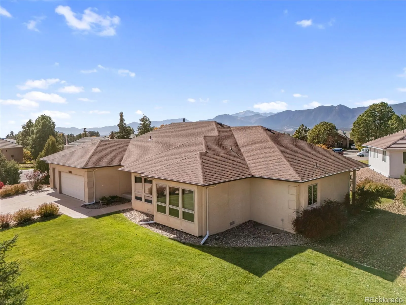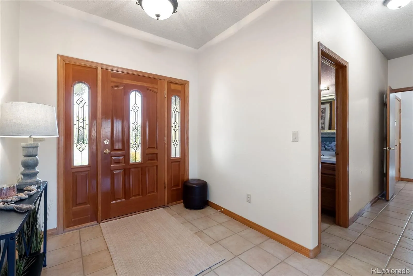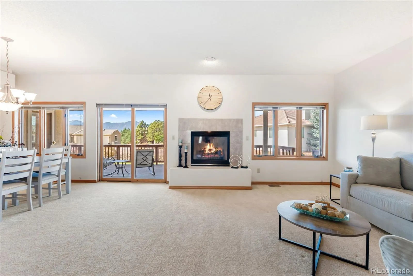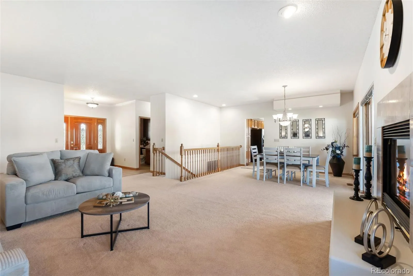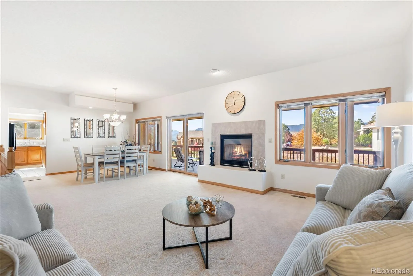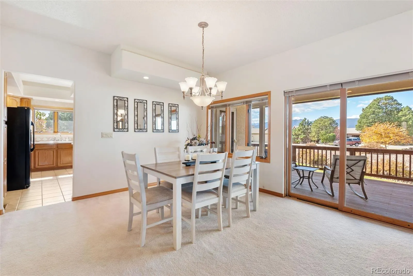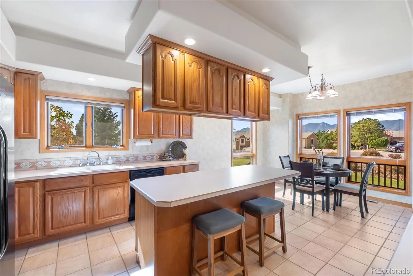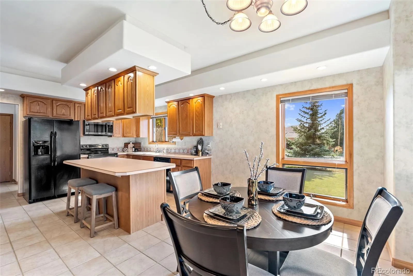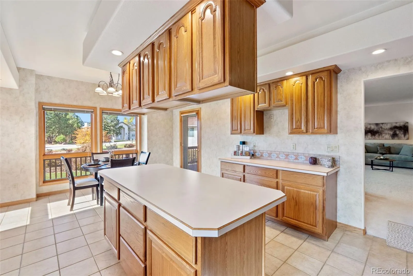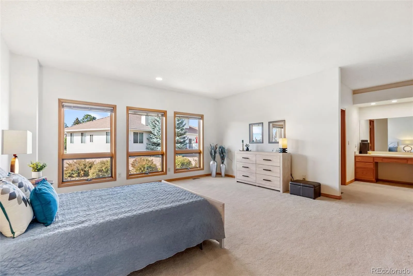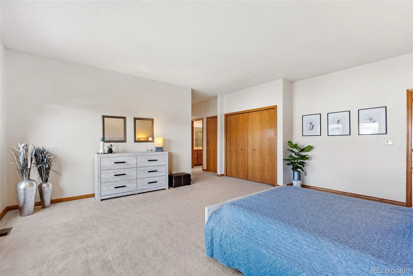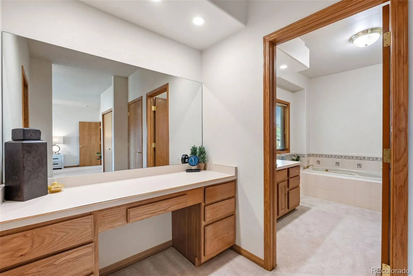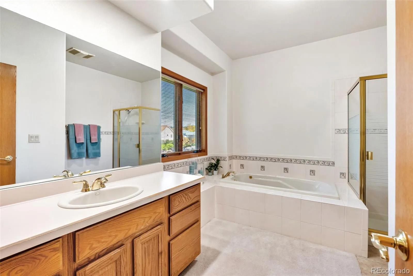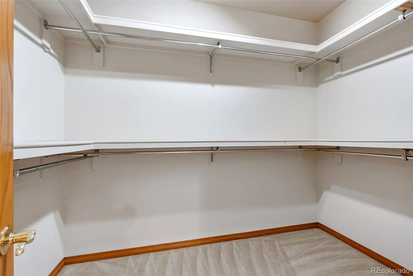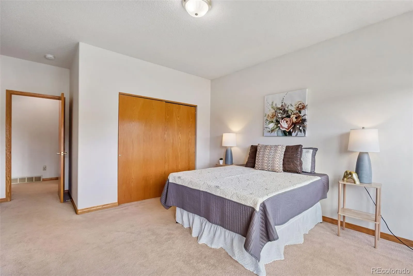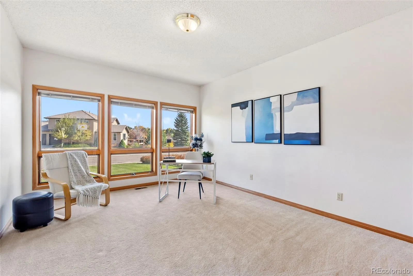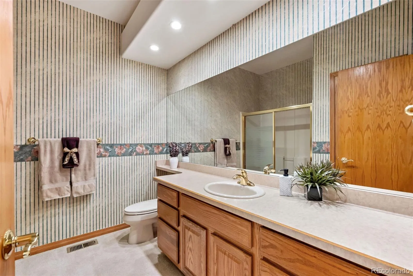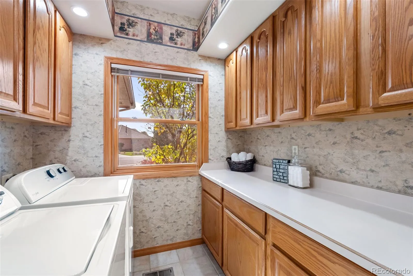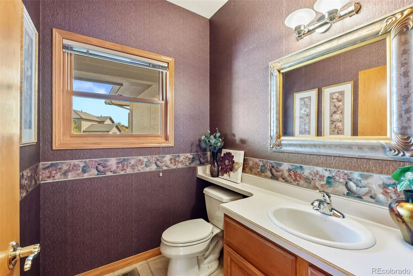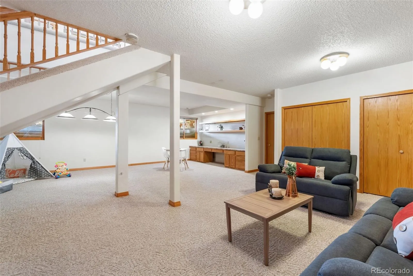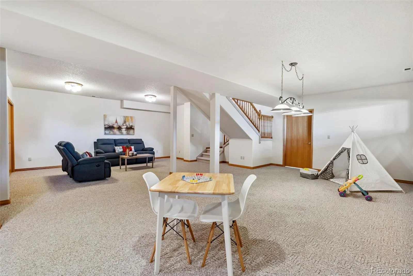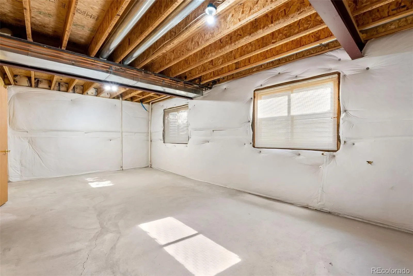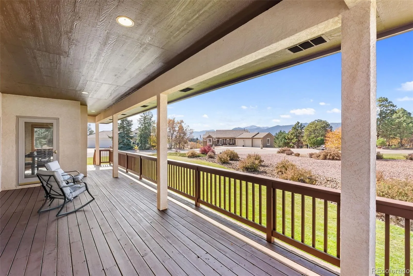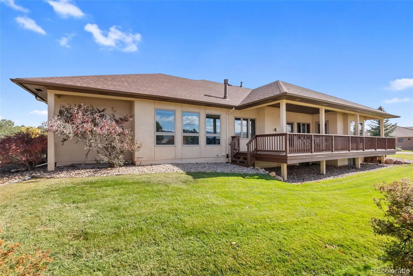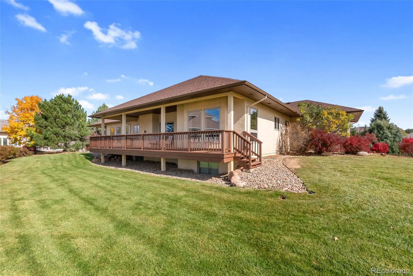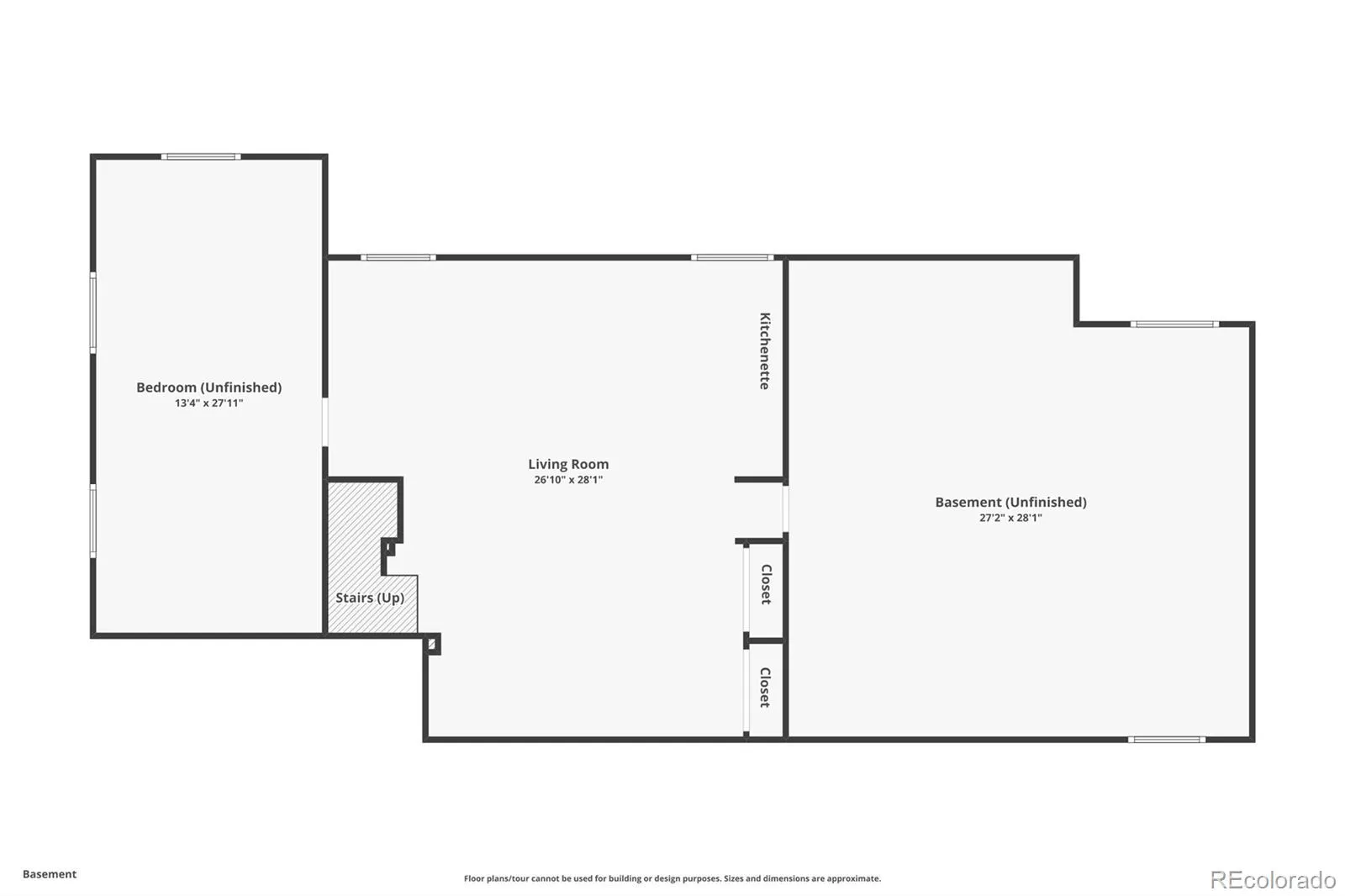Metro Denver Luxury Homes For Sale
Step Into This Spectacular Custom Home in Gleneagle w Stunning Mountain Views! Spacious & Inviting Entry Welcomes You Home. Open Great Room is the Heart of the Home w Gas Fireplace & Raised Hearth & Mountain & Air Force Academy Views & Walk Out to Oversized Covered Deck. Bask in Abundant Natural Light thru Wood Clad Awning Windows. Entertain w Ease in Formal Dining Area. Move Into the Large Kitchen Complete w Center Island, New Double Oven Range & Built-in Microwave, Refrigerator, Tons of Cabinet & Counter Space w Pull Out Shelves, 2 Pantries, Tile Flooring, Casual Dining Area Framed w Sunshine & Walk Out to Deck. Main Level Laundry Room Has a Closet, Cabinets & Folding Counter Turning a Chore into Pleasure. Oversized Primary Bedroom is a Dream w Large Windows to Enjoy the Views, Walk-in Closet Plus Two Additional Closets, Dressing Area w Vanity & Large Adjoining Bathroom w Jetted Tub & Shower. Two Additional Main Level Bedrooms w Deep Closets & Share a Full Bath w Linen Closet. A Half Bath Completes the Main Level. Garden Level Basement Includes a Large Family Room w Potential Office Space w Built-in Cabinets, Shelves & Desk. Storage Closets. Two Unfinished Areas are Primed & Plumbed for 2-3 Additional Bedrooms & Bathrooms or Whatever Fits Your Lifestyle. Other Features Include Large Covered Front Porch & Back Deck, Blinds, Finished Oversized 3-Car Garage w Shelving, Workbench, Service Door & 30 Amp RV Outlet, Brand New Roof, Exterior Soffits Painted, Gas Outlet on Deck, Interior Paint Refreshed, Brand New Double Oven Range & Built-in Microwave, Solid Wood Interior Doors, All Ducts & Carpets Professionally Cleaned, Furnace, A/C & Water Heater Inspected, Sump Pump, Gas Outlets in Laundry Rm & Basement, Landscaped Yard on .4918 Acres w Auto Sprinklers & So Much More! Located Near D20 Schools, Shopping, I-25, Denver, Military Bases & Hospitals. This Home Offers the Best of Colorado Living – Space, Comfort & Unforgettable Mountain Views!

