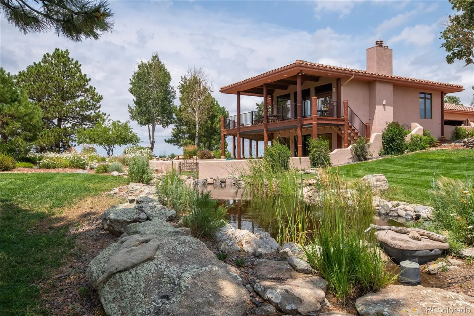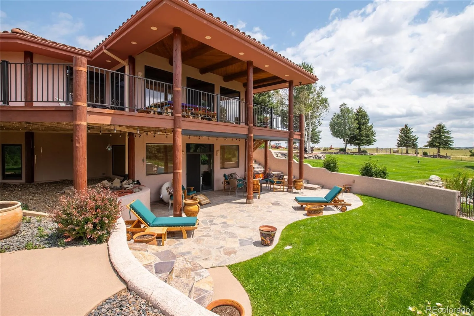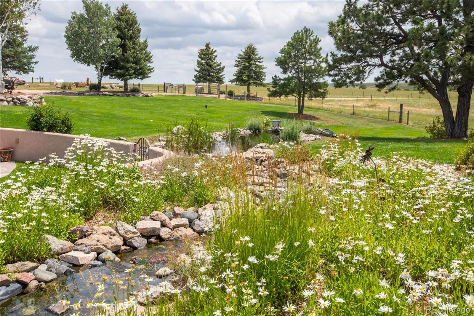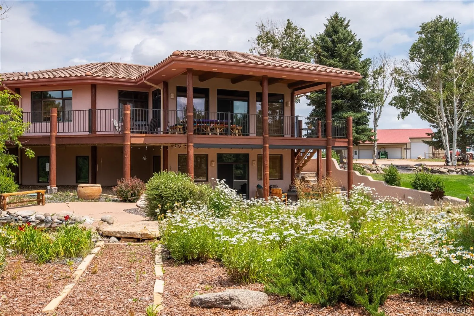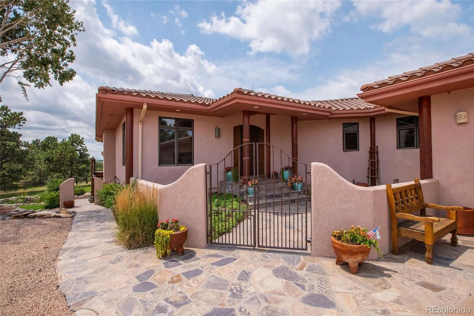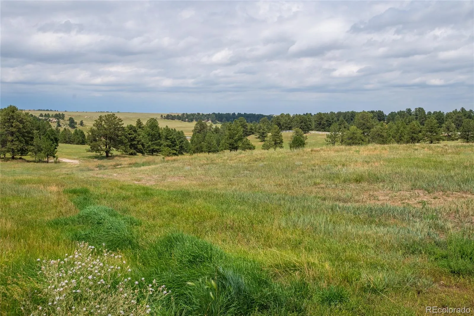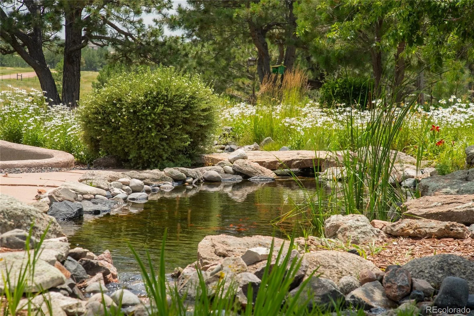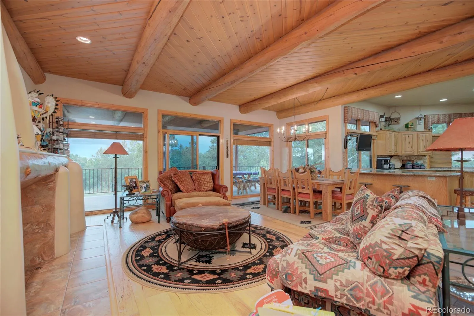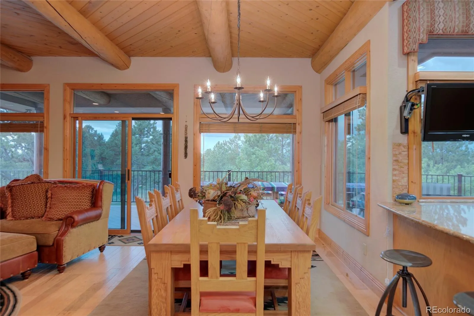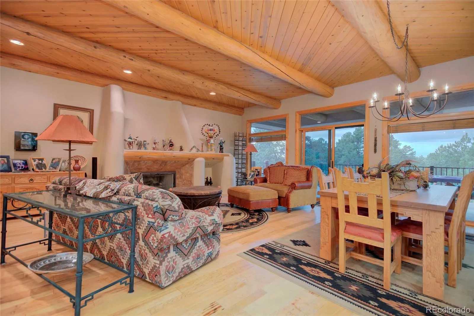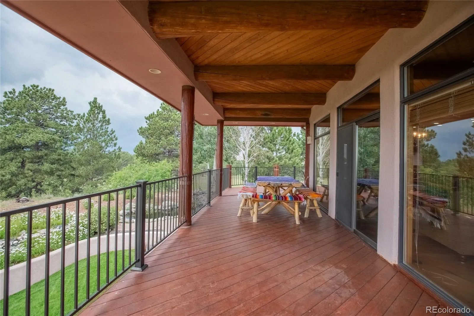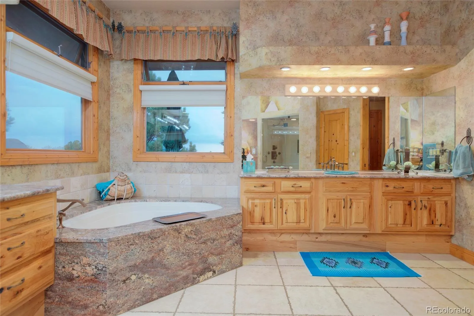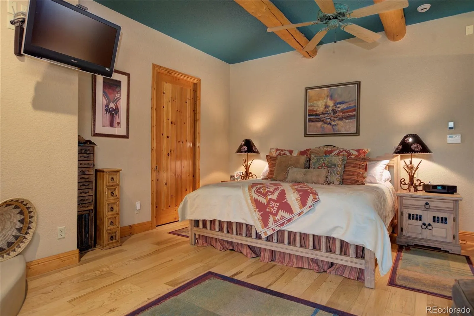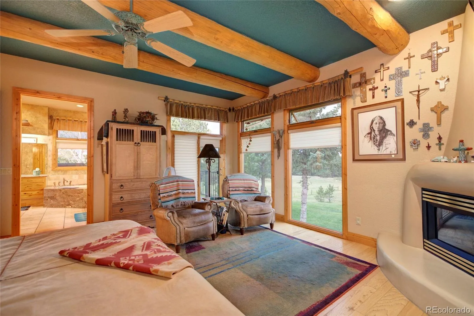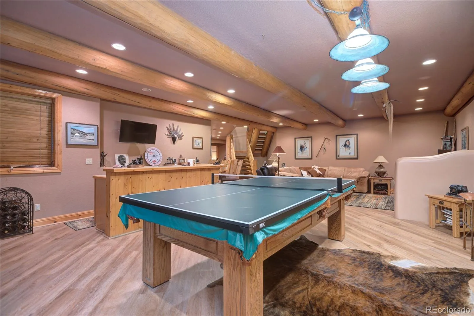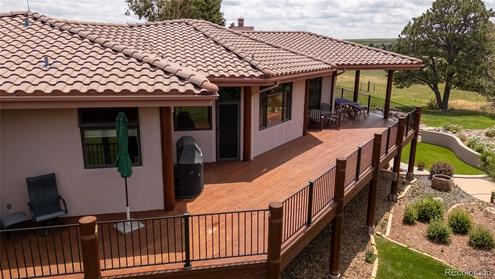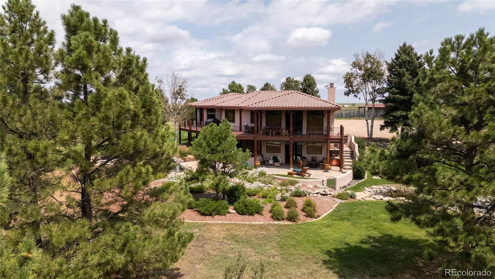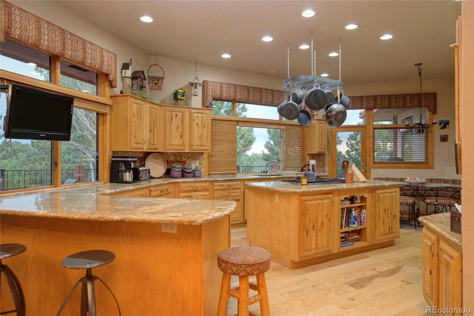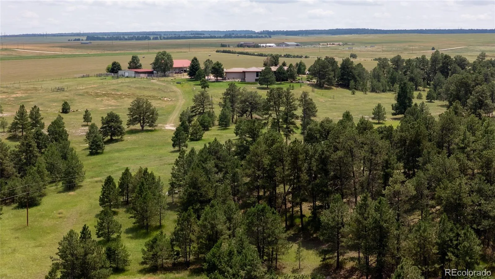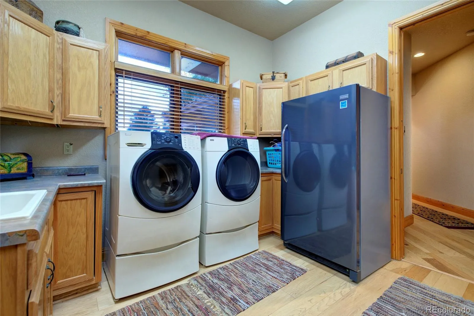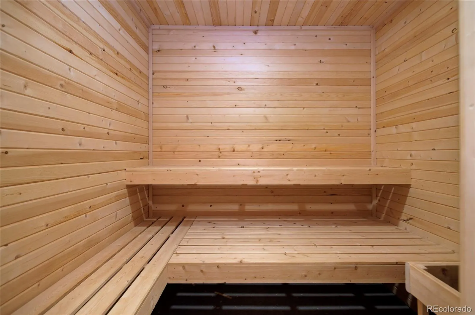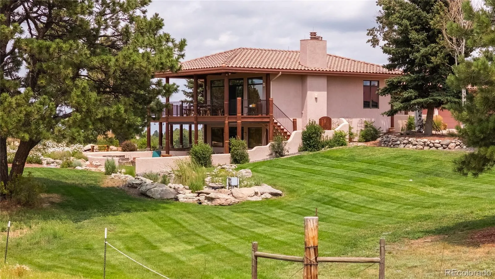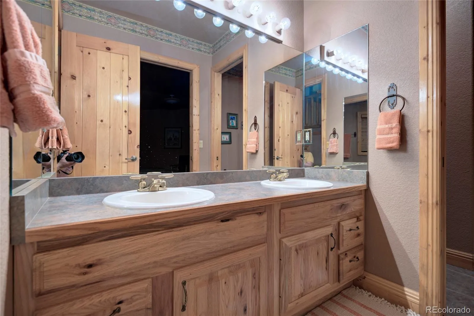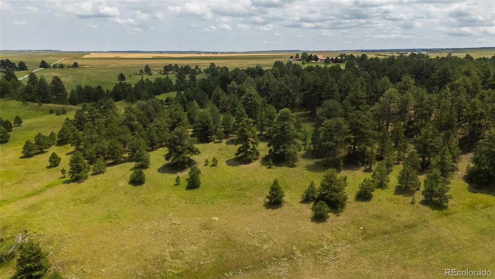Metro Denver Luxury Homes For Sale
37.5 acres overlooking the Cherry Creek Valley of Douglas County. Location offers a serene and secluded lifestyle. Pine-covered ridges, rolling hills, and level hay meadows, all with views of the Douglas County hills and Rocky Mountains.
Main home is custom built Santa Fe style stucco and log accent home, that boasts 4,480 finished square feet of living area. The home has four large bedrooms and four bathrooms. The main level features a large custom kitchen with a Subzero refrigerator, a Thermador 6 burner gas stove top and a double oven, granite counter tops, and a custom granite sink. The main floor living room features a custom Santa Fe style fireplace and walks out to an enormous western facing deck with log accents. The large master suite wing of the house has a Kiva style fireplace and an incredible custom 5 piece master bathroom and a spacious walk-in closet. The laundry is on the main level as well as the attached oversized 4 car garage. The fully finished basement features three large bedrooms and two full bathrooms, a family entertainment room with a wet bar. The basement family room walk out onto a large patio and wonderfully landscaped yard. The home boasts numerous custom touches. The manicured yard includes over a quarter acre of underground automatic sprinklers, extensive landscaping, and a Koi Pond with fish. The home is heated with in-floor radiant heat.
Also included are a 36×48 six stall heated and insulated horse barn with six 12×12 stalls along with 6 Priefert turnout runs and 2 Priefert dog runs. Also included is a 72X42shop building with high ceilings and 4 overhead doors of 8 ft, 12 ft and 14ft in height. The shop includes a loft storage area and a heated and cooled exercise workout room.
East 16 acres is level dry land tillable farm ground, ideal for hay production. West portion is grazing with Ponderosa Pine covered hills.
East Cherry Creek valley in Douglas County, within one hour of both Denver and Colorado Springs.

