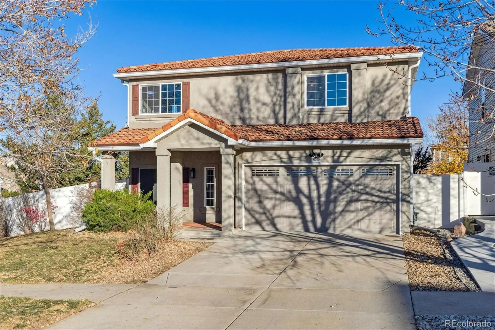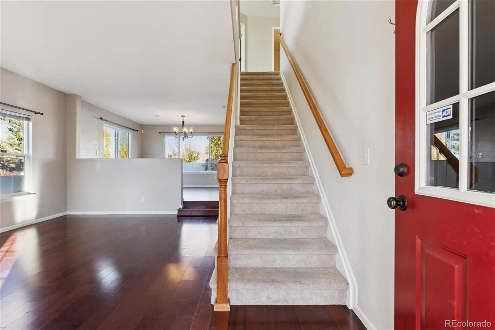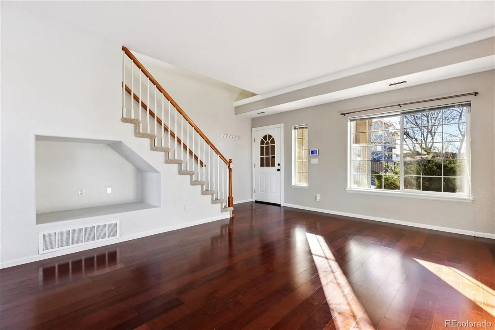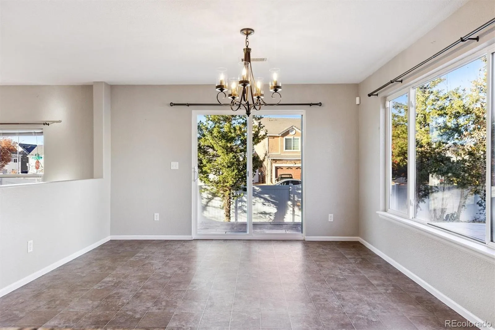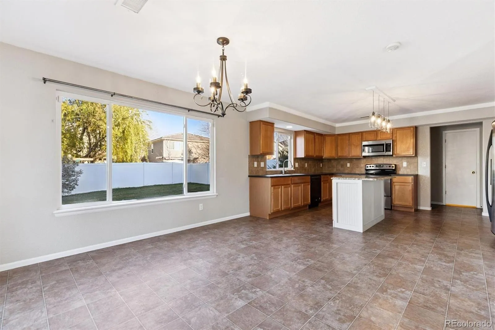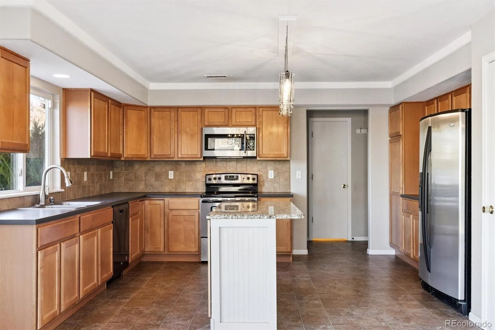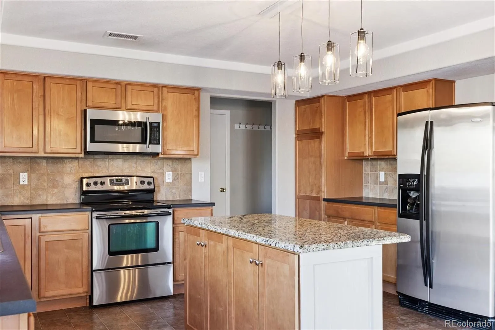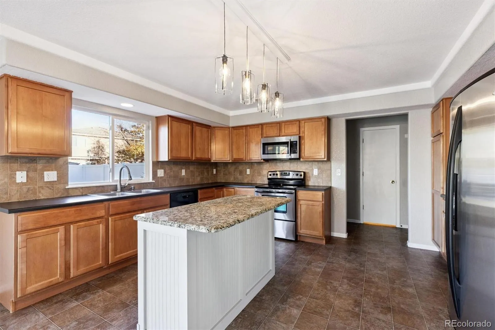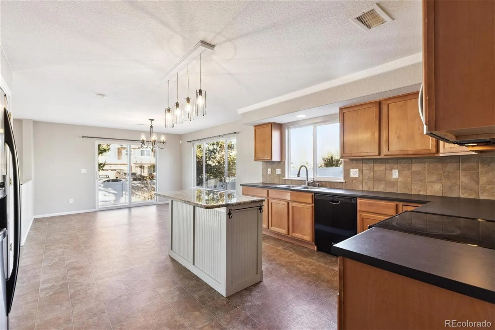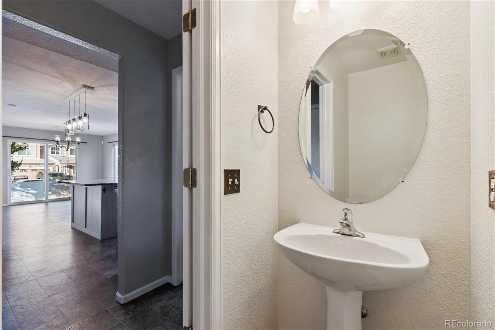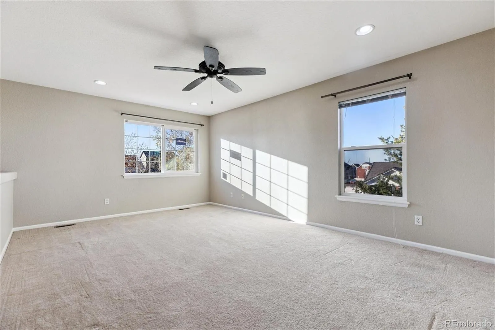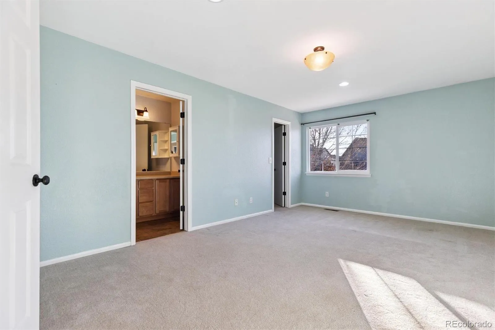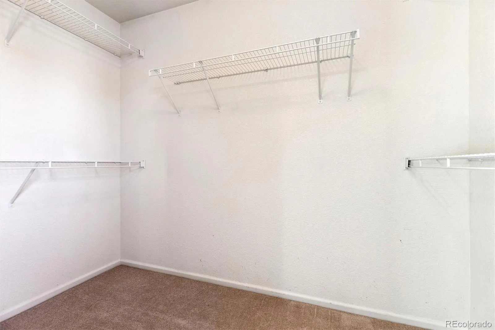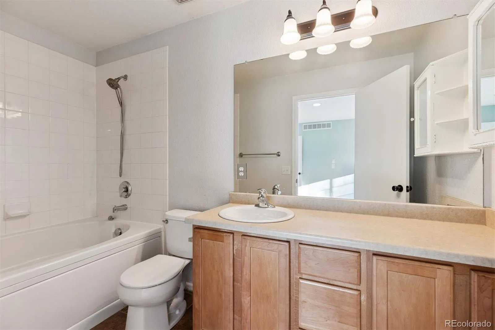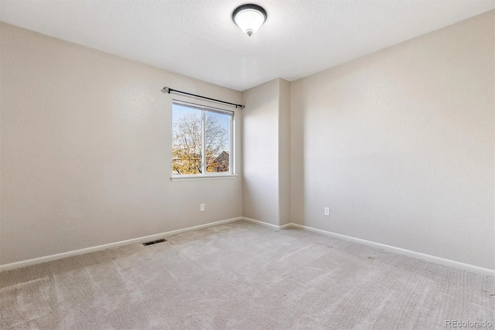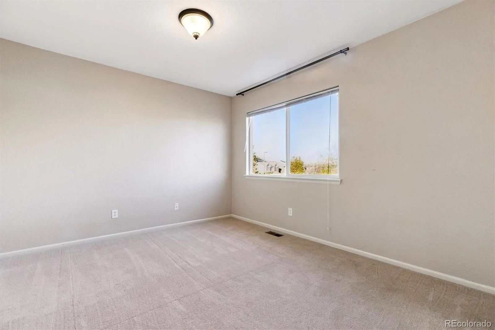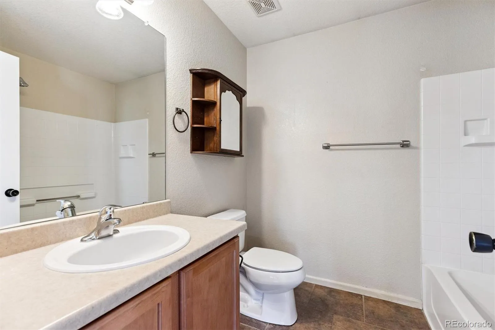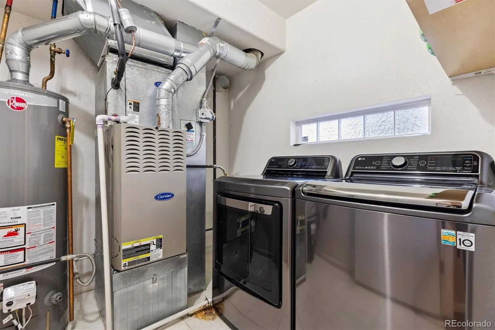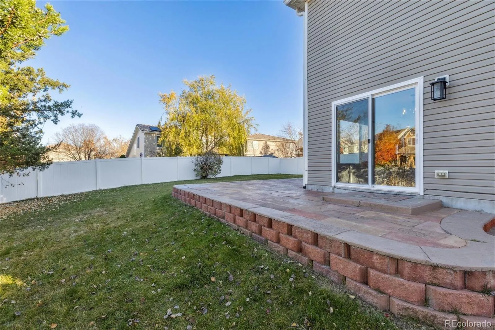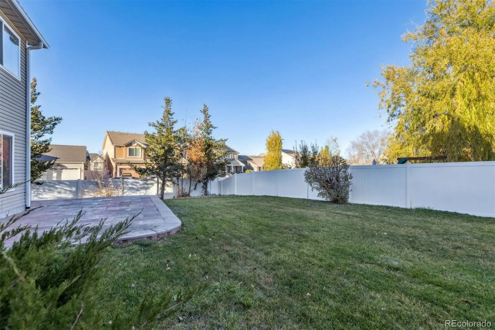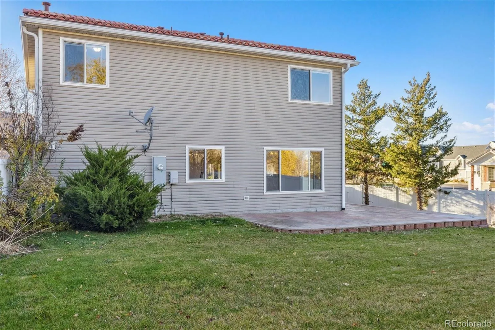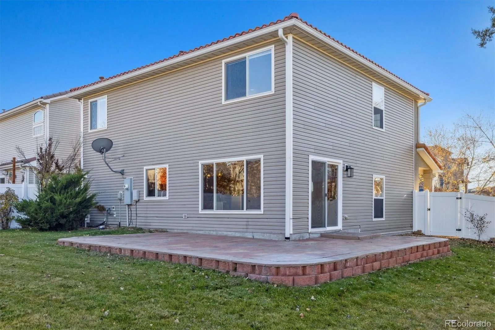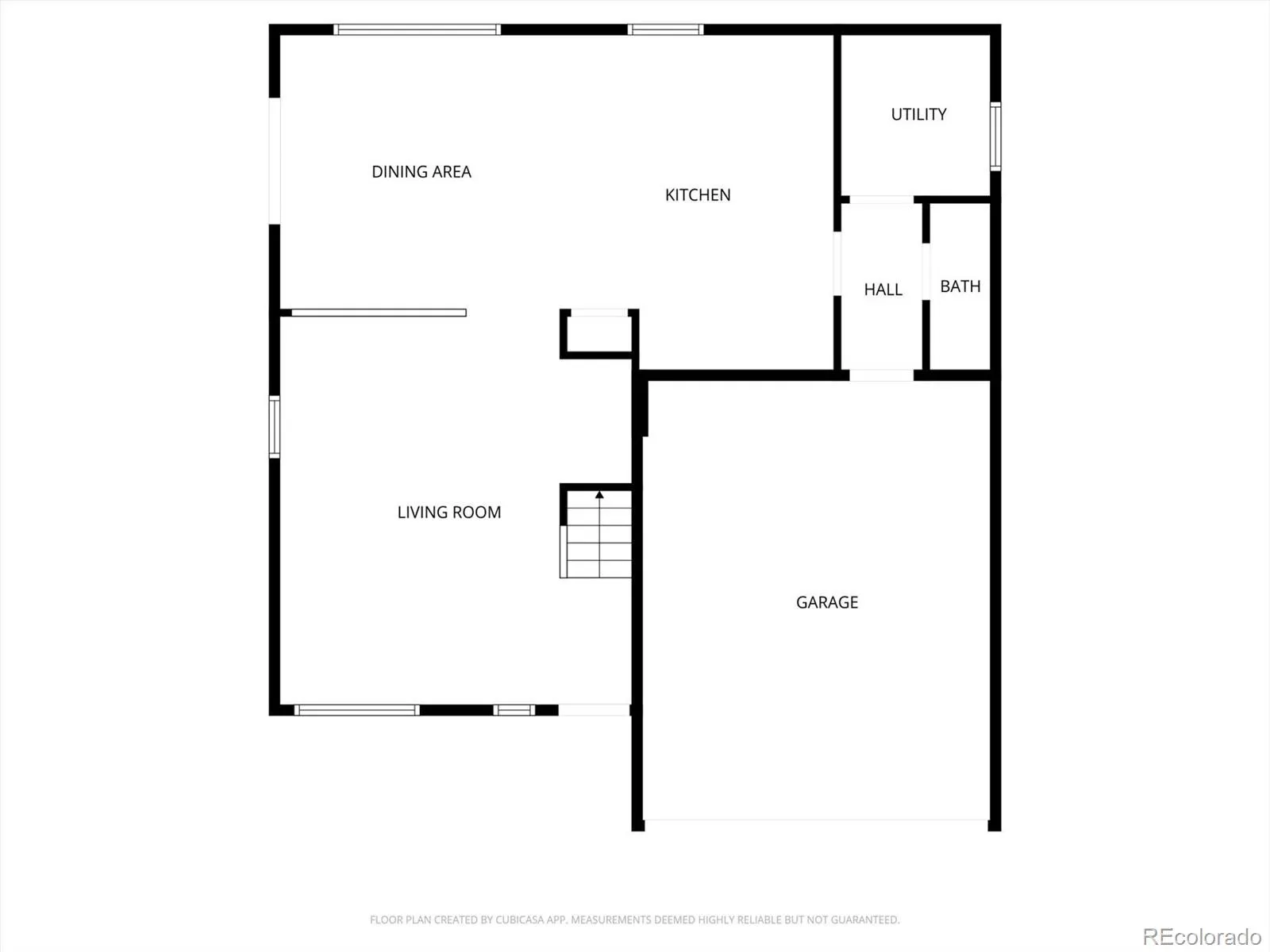Metro Denver Luxury Homes For Sale
Light-filled 3 bed / 3 bath home with a huge loft on a private corner lot. The open floorplan is flooded with natural light. Large living room and an open kitchen with maple cabinets, generous island, stainless appliances, and roomy dining area with a new sliding door to the wraparound patio and large yard.
Upstairs offers 3 bedrooms, 2 baths, and a giant loft—perfect as a second living area, playroom, home office, or easily converted to a 4th bedroom. The primary suite includes a spacious walk-in closet and a soaker tub.
Outside features a landscaped yard with privacy fencing, mature trees, and an expansive patio. West-facing front for natural snowmelt and shaded backyard in summer. Corner lot with no shared driveway and extra privacy. Garage is on the same level as the house; insulated garage door. Cozy front porch, stucco front exterior, and low-maintenance vinyl siding.
2025 updates: New Class 4 impact-resistant roof (insurance discount potential), new gutters, new fencing, and some new siding. Washer/dryer included (2019).
Prime location: Quick access to DIA and light rail; walkable to Town Center Park, rec center with pool and slides, farmers market on Wednesdays, Beer Garden, Chipotle, and King Soopers. Close to Costco, Sprouts, Dunkin, Panera, GVR PGA golf course, trails, creeks, parks, and nature areas.

