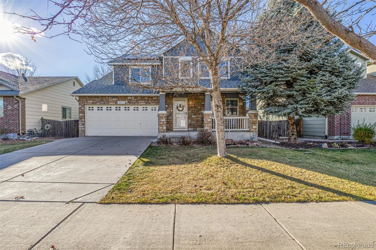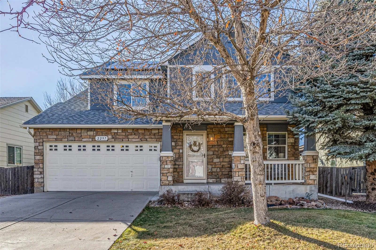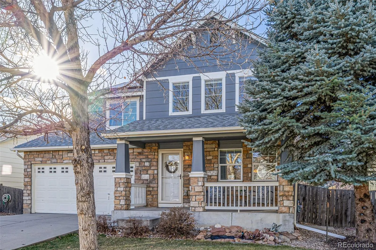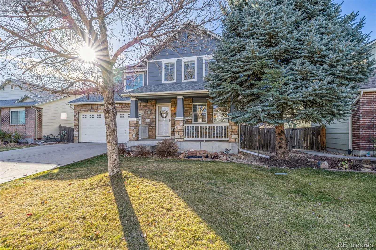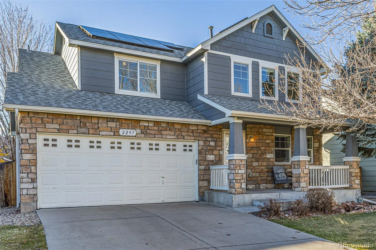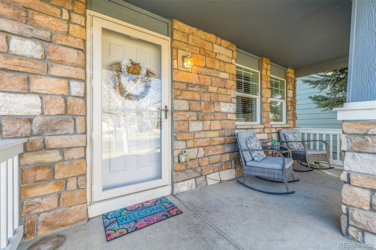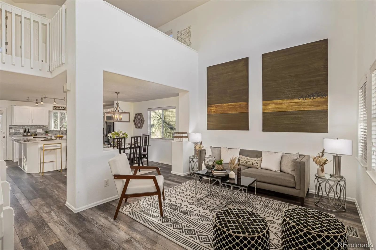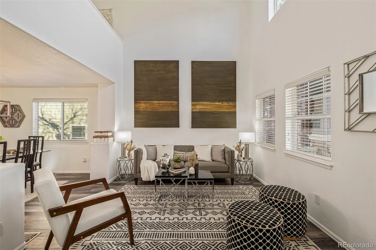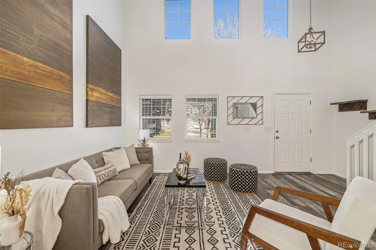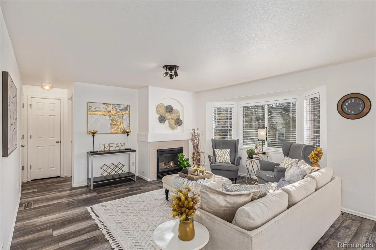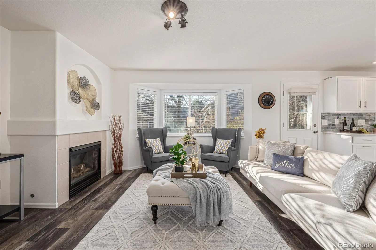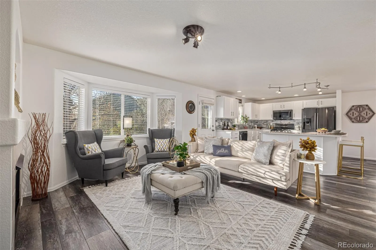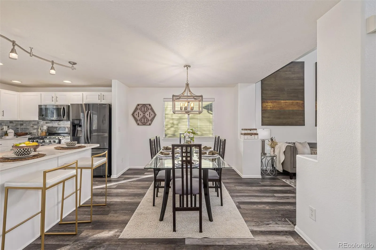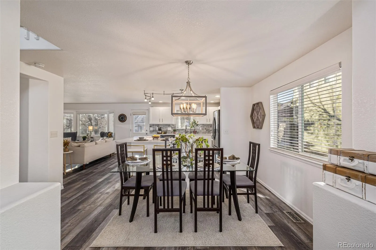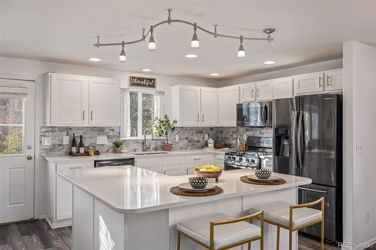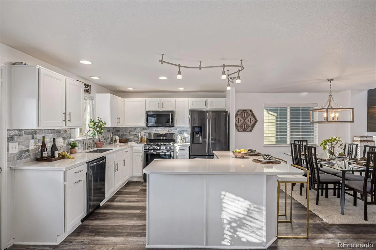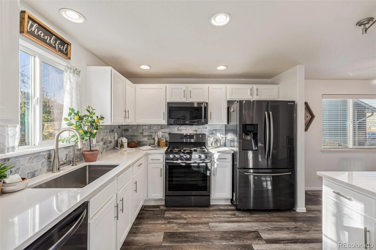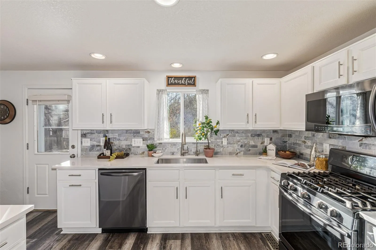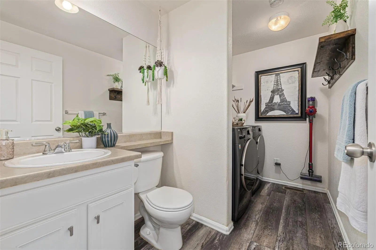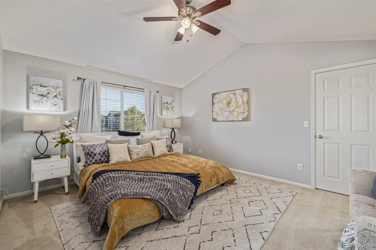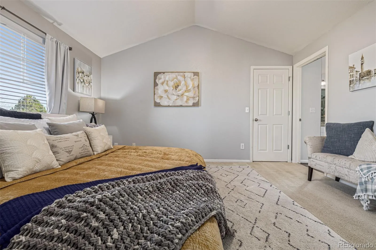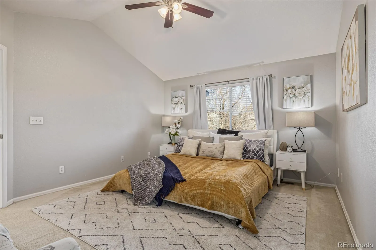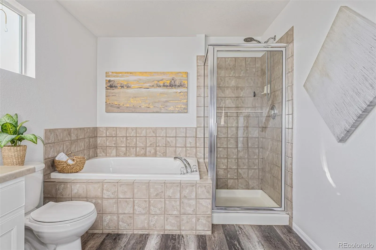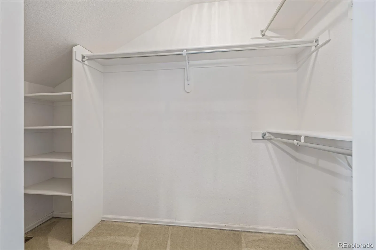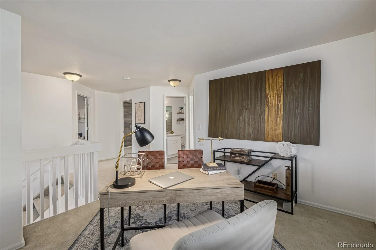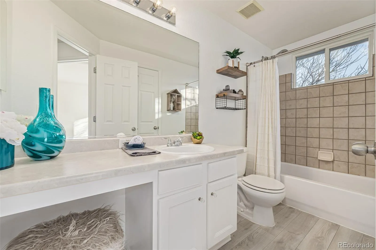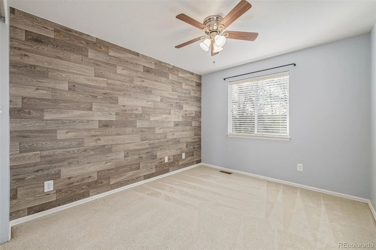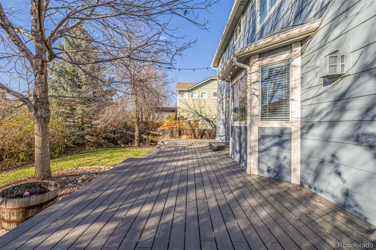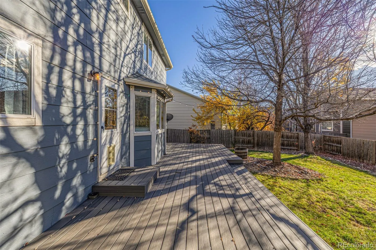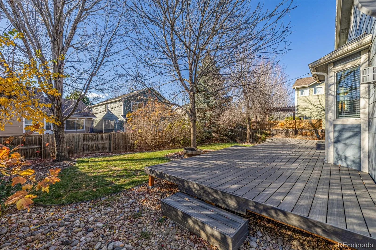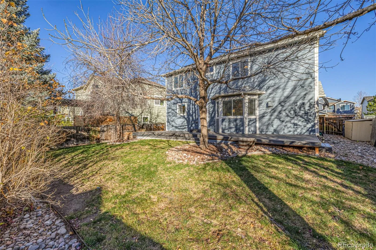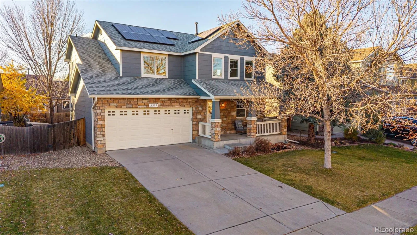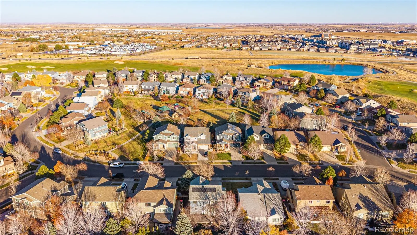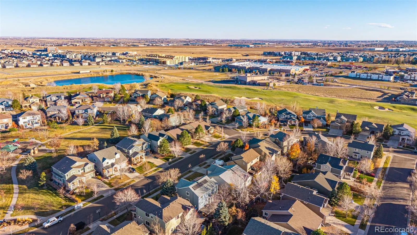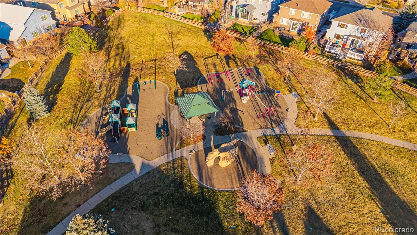Metro Denver Luxury Homes For Sale
Welcome home to this stunning 3-bedroom, 3-bathroom residence in the highly sought-after Vista Ridge community in Erie, offering the perfect combination of modern design and resort-style amenities. The location is truly unbeatable: enjoy the convenience of a top-rated elementary school within walking distance, and a beautiful community park directly across the street, offering immediate access to playgrounds and open space.
When you enter the home, you are greeted by the great room featuring dramatic vaulted ceilings. The heart of this home is the recently updated kitchen, which opens beautifully into a bright, open-concept living space, making it an ideal setting for entertaining guests or enjoying cozy family time, with the added benefit of opening directly onto a private, fenced yard—perfect for pets, play, or outdoor dining.
Upstairs, you will find a bright loft, a versatile space perfect for those who work from home, a reading nook, or a secondary living area. Complementing the spacious interior are the convenient three bathrooms, a dedicated two-car garage, and a large unfinished basement providing tremendous potential for future expansion and instant additional square footage for storage or a custom finish. The primary bedroom also boasts elegant vaulted ceilings.
Living here means gaining access to the exceptional community amenities, including two swimming pools, a fitness center, tennis courts, and easy access to the Colorado National Golf Club, all while being ideally situated for quick commutes via I-25 to Boulder and Denver. This updated home offers an unparalleled opportunity to enjoy the vibrant, amenity-rich lifestyle of Vista Ridge with the peace of mind that comes from having top schools and parks just steps away.


