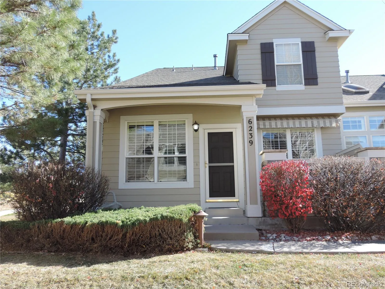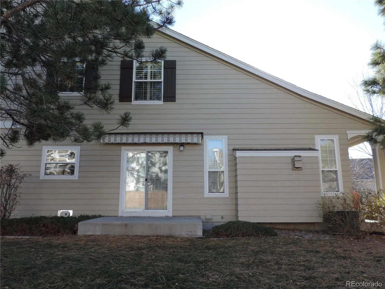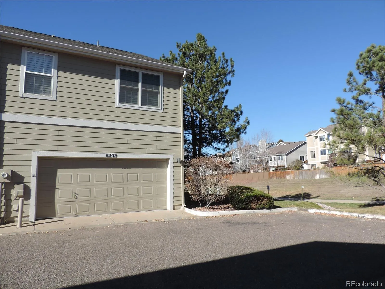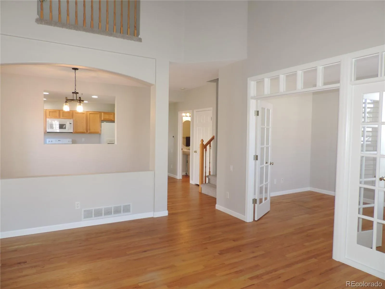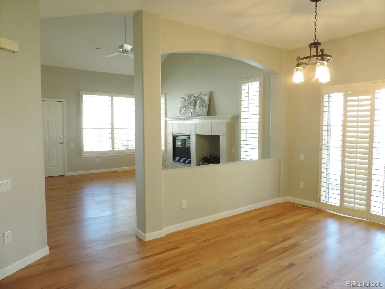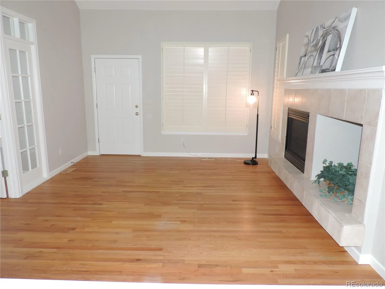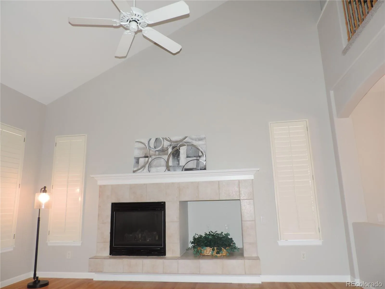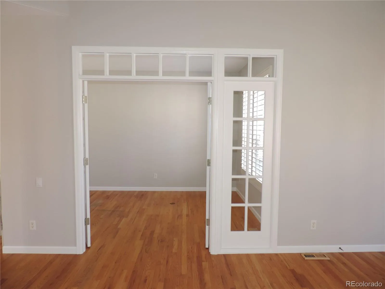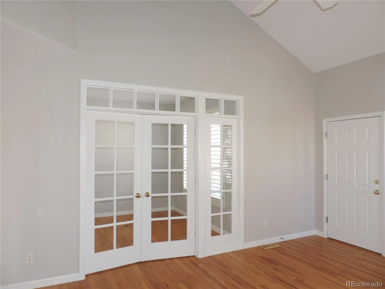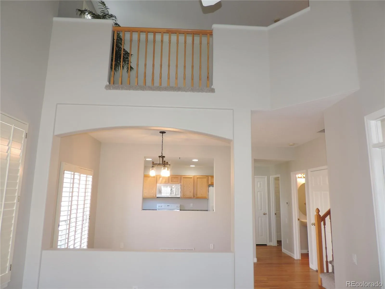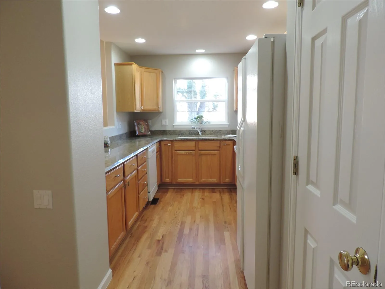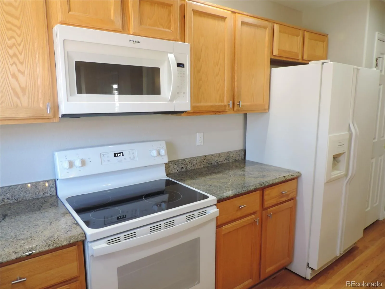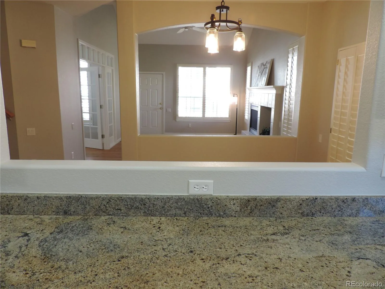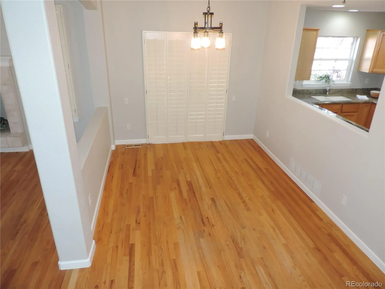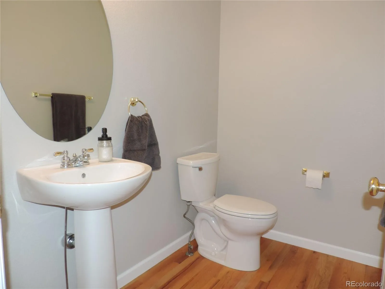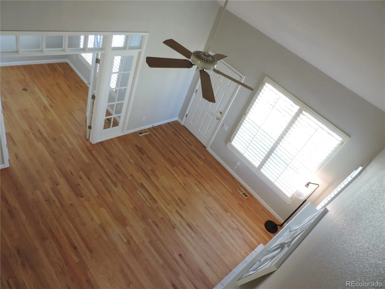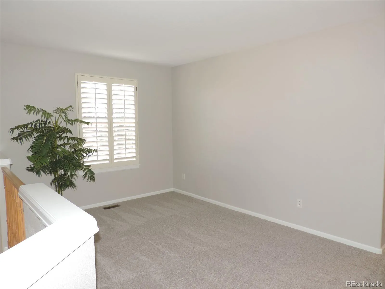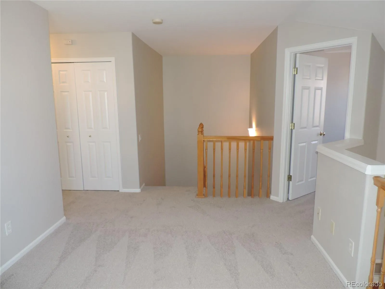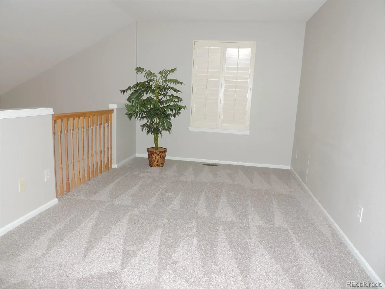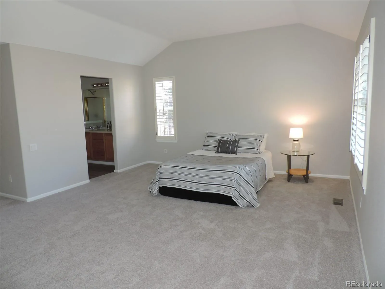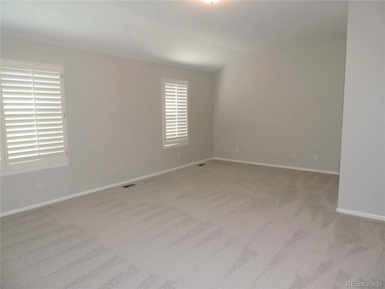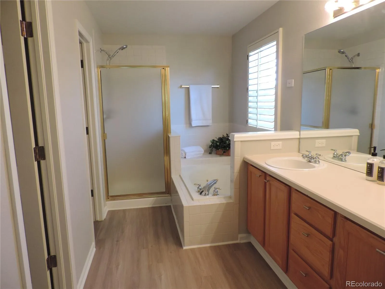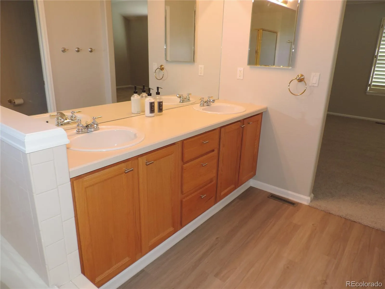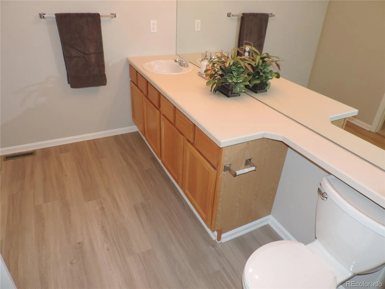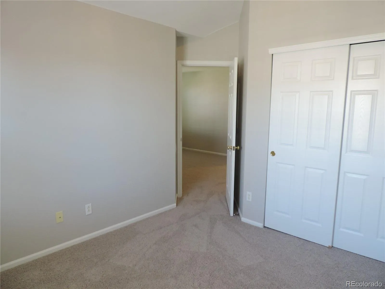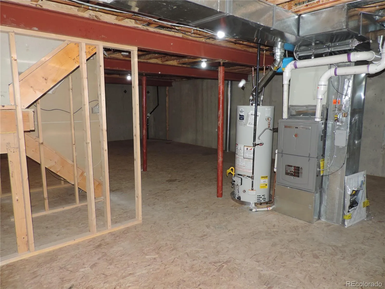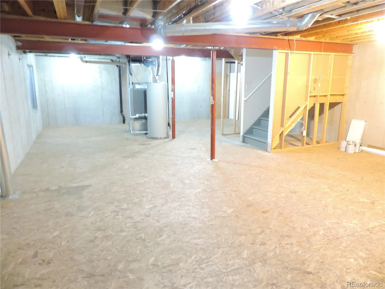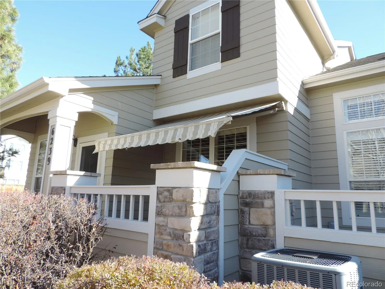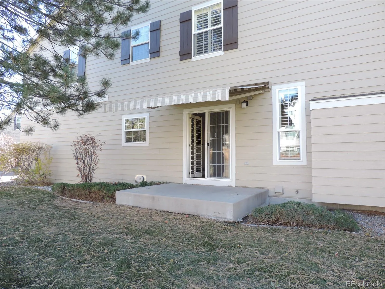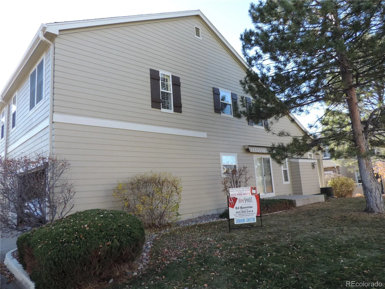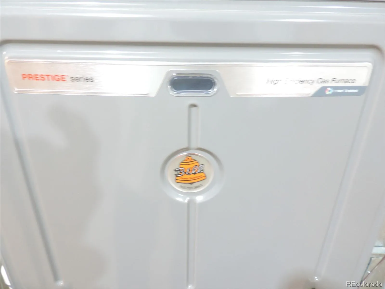Metro Denver Luxury Homes For Sale
This beautifully maintained & ideally located townhome in Settlers Village. With only one shared wall & a serene position siding to a lush greenbelt, this home offers exceptional privacy & a peaceful, picturesque setting with mature trees, shrubs, & well-kept landscaping. This spacious two-story residence shows true pride of ownership throughout. Major mechanicals—including the furnace, A/C, & hot water heater were recently replaced. Fresh interior paint covers the walls, trim, and doors, & new carpet has been installed on the staircase, upper-level bedrooms, & loft. The main level features hardwood flooring, granite kitchen counters, an inlaid sink, ample cabinetry, pantry, & all appliances included. The large laundry room & convenient half bath add to the functionality. The living room impresses with its soaring ceiling, abundant natural sunlight, plantation shutters & a cozy gas fireplace with a handsome mantel. The main-floor den, complete with French doors & an elegant transom window, offers a perfect space for an office or reading room. Upstairs, the expansive primary suite features vaulted ceilings, a walk-in closet that flows into the luxurious 5-piece bath—complete with a second walk-in closet, jetted tub, & new plank-style flooring. A spacious secondary bedroom & a versatile loft area provide ideal space for reading, relaxing, or working from home. An 825 sq. ft. unfinished basement is ready for your personal touch, whether you choose to expand your living space or use it for exceptional storage. Settlers Village offers one of the most desirable settings in the area—quiet, beautifully landscaped, & steps from walking paths. The community is also conveniently close to shopping, dining, banking, hospitals, & the post office. The homes’ outdoor spaces include charming awnings over the 2 patios and peaceful areas to relax among mature trees. A truly exceptional home in one of the best locations in the complex—don’t miss your chance to see it!

