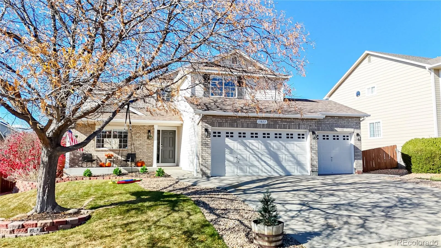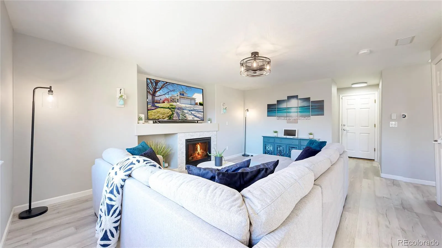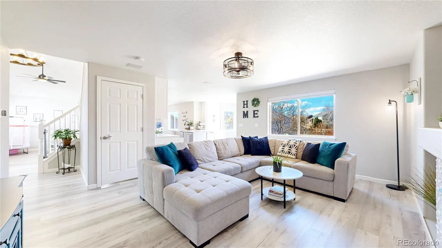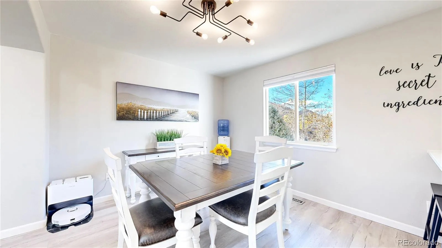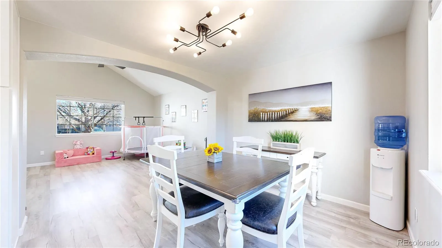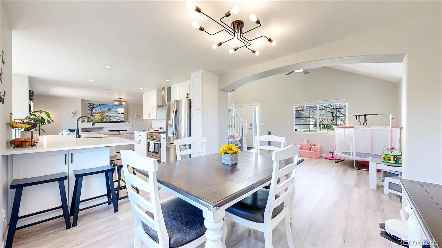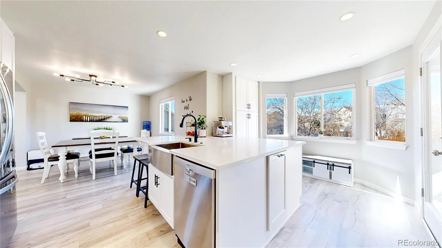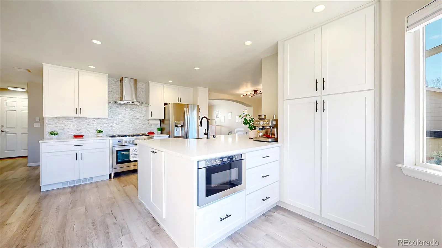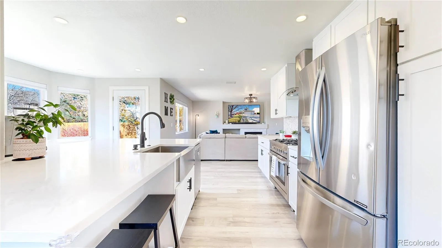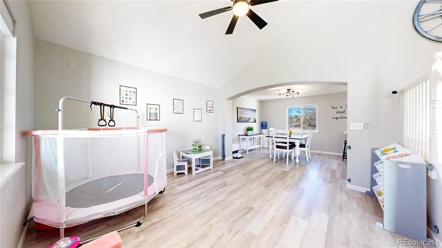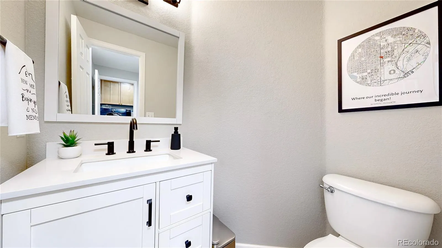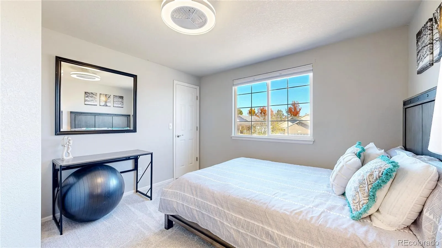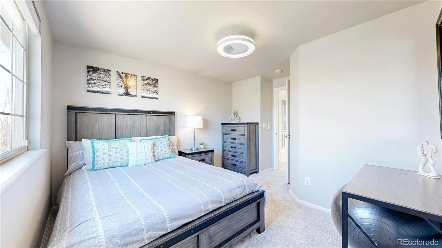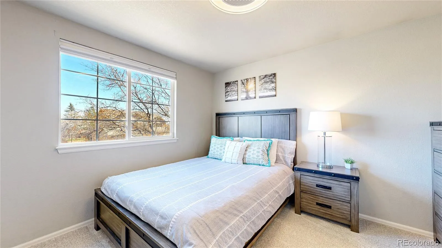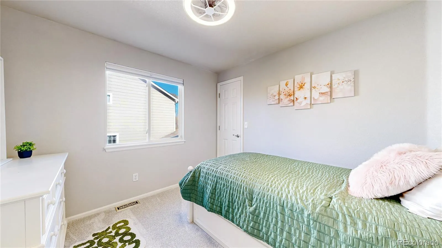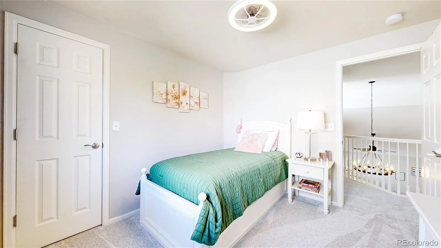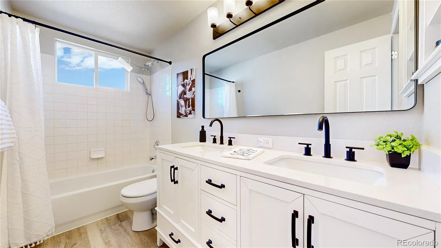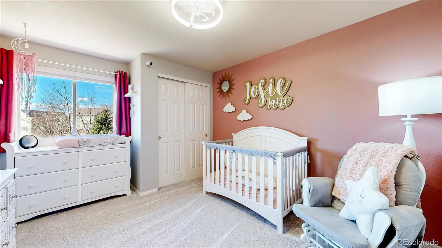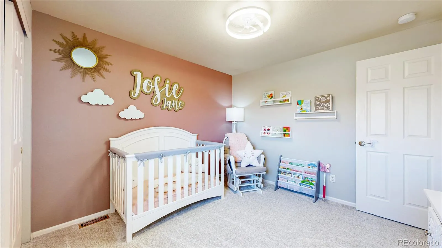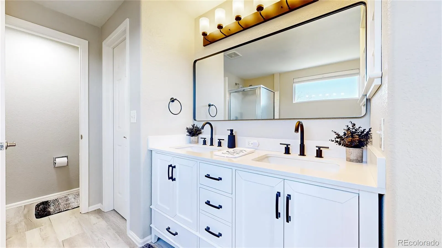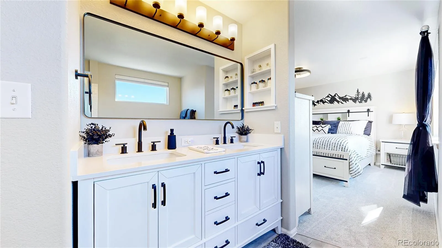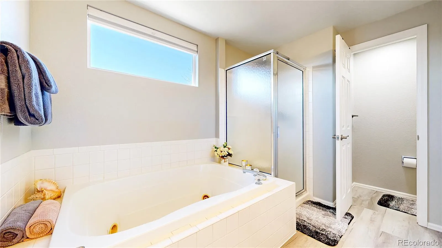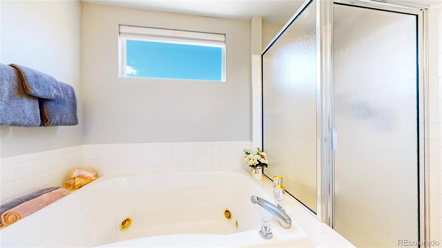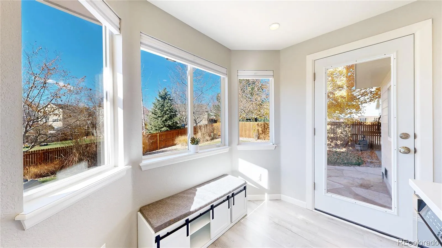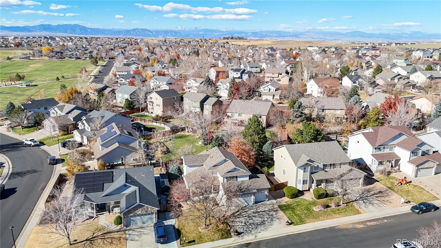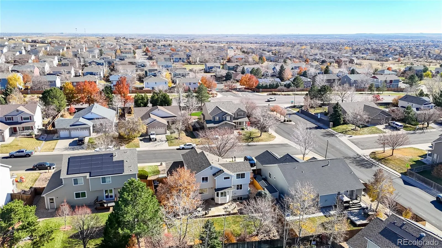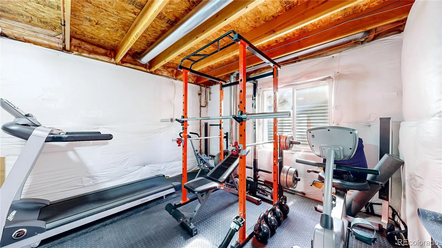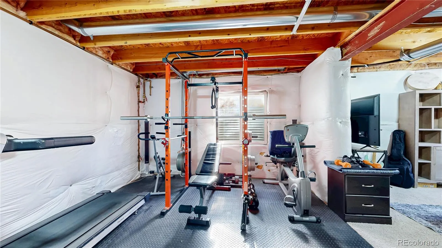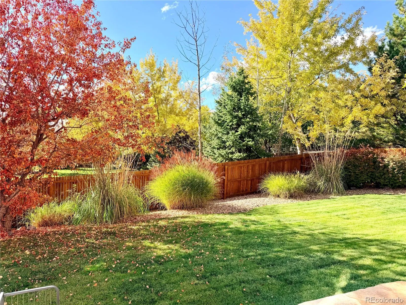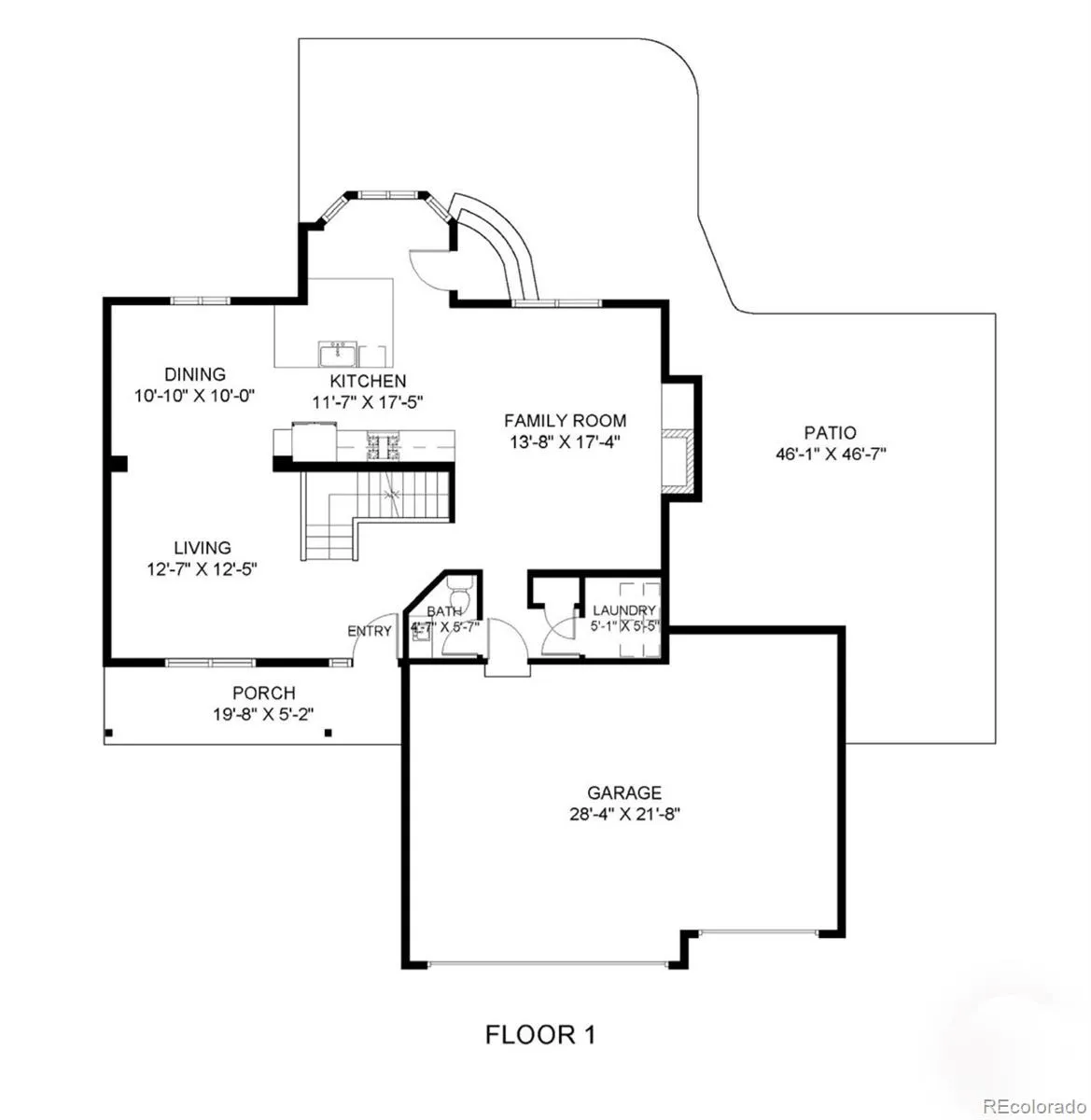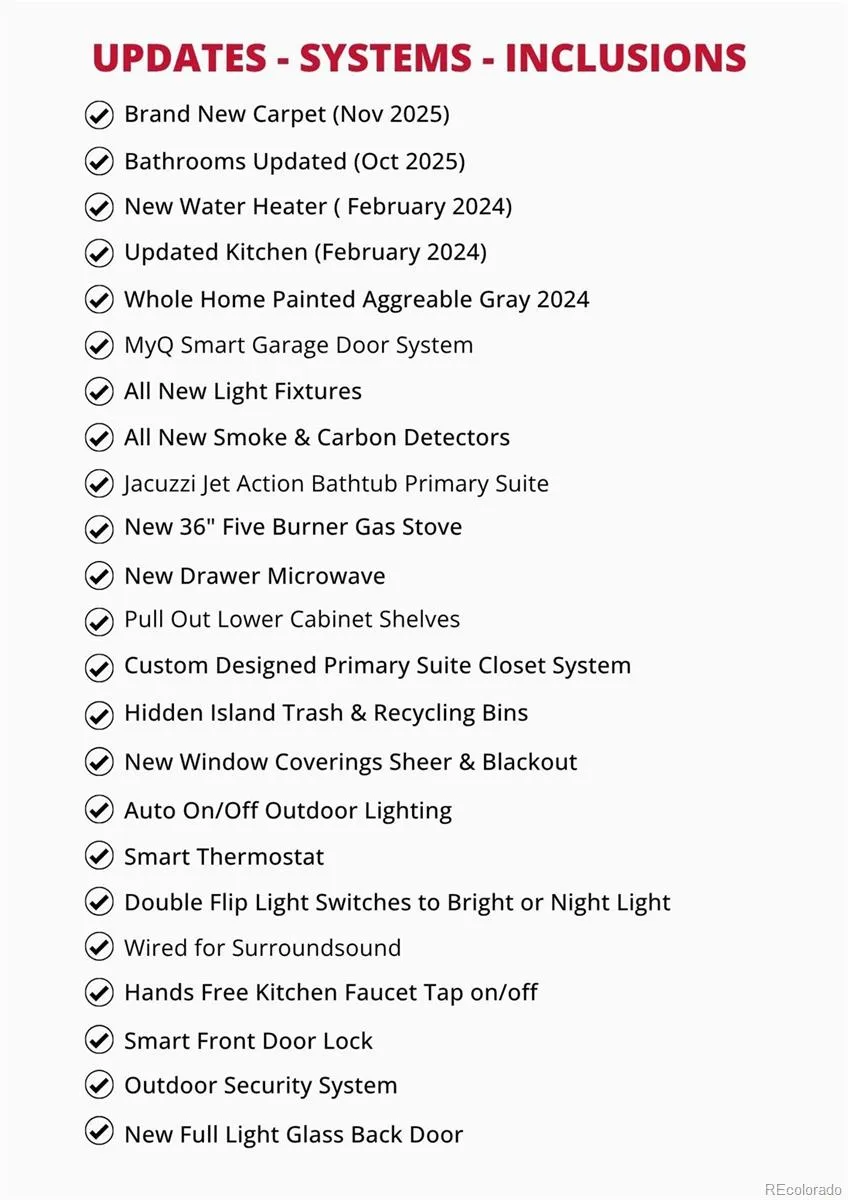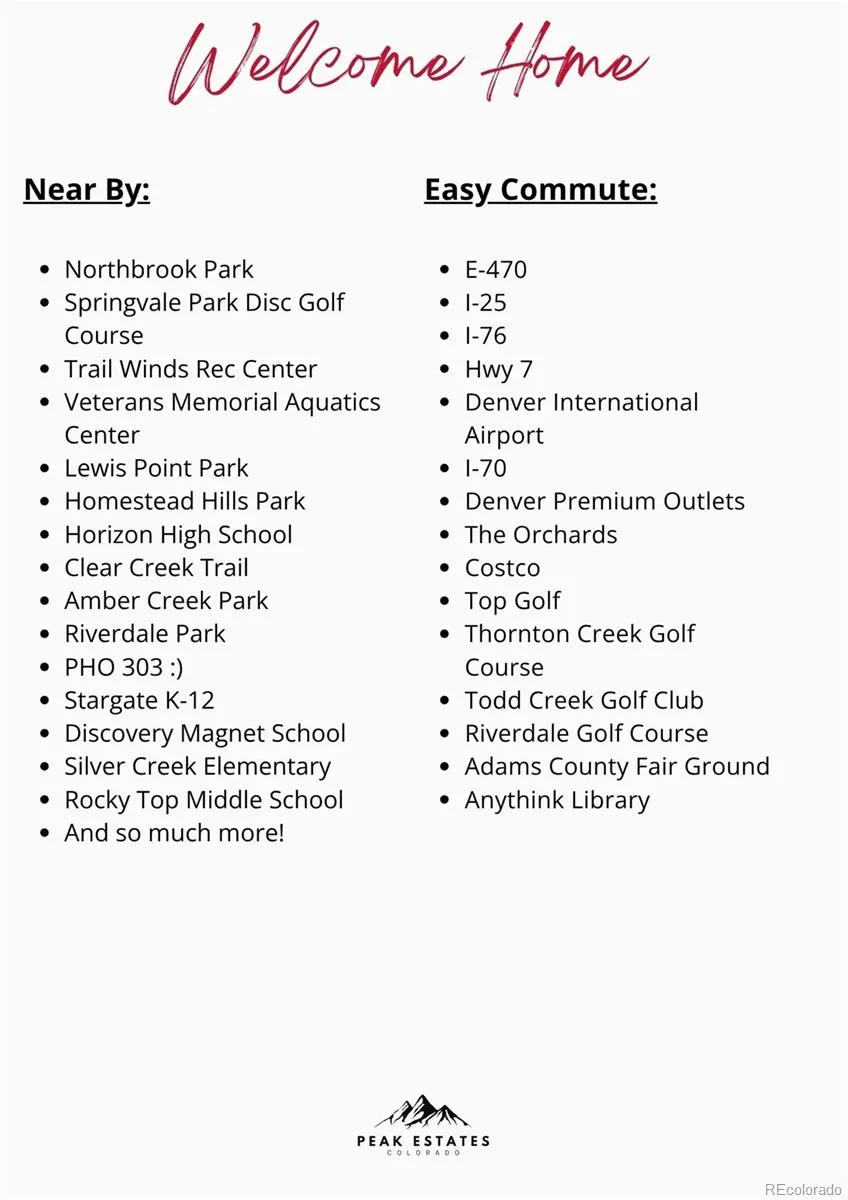Metro Denver Luxury Homes For Sale
Welcome to a beautifully updated four-bedroom, three-bathroom home that perfectly blends modern comfort and timeless style. Set on nearly a quarter-acre surrounded by mature landscaping, this property offers space, privacy, & a welcoming community that makes every day feel like home.
Step inside to discover a bright, open layout that feels brand new. The entire home has been painted & features new LVP flooring throughout the main living areas. LifeProof Hazelton III carpet, scheduled for installation this Wednesday, will soon add warmth & comfort to each bedroom. Every detail has been refreshed, from modern light fixtures & ceiling fans to remodeled bathrooms, giving the home a clean, contemporary feel.
The living spaces are designed for connection & comfort. The formal living room welcomes guests with sophistication, while the family room, centered around a cozy gas fireplace, invites relaxation. The dining area flows seamlessly into a fully updated kitchen, the true heart of the home.
The kitchen features a large island, a high-end drawer microwave, & seating for four barstools, perfect for casual meals or entertaining. Surrounding it are stainless steel appliances, a 36” five-burner gas stove, hidden trash & recycling, and a large farmhouse sink that combines elegance with functionality.
Upstairs, the primary suite offers a peaceful retreat with a custom-built closet system for effortless organization. The bedrooms include walk-in closets, and every window has retractable sheer & blackout curtains for comfort and privacy.
A five-year-old roof with Cat. 4 shingles, new water heater, and three-car garage ensure lasting quality and peace of mind. The home also includes a home warranty for added confidence.
Outside, enjoy nearly a quarter-acre of open space framed by towering trees and lush landscaping. The neighborhood offers many nearby parks, easy trail access, and breathtaking 360° views from nearby hills, perfect for watching holiday fireworks.

