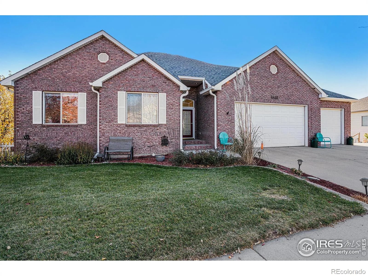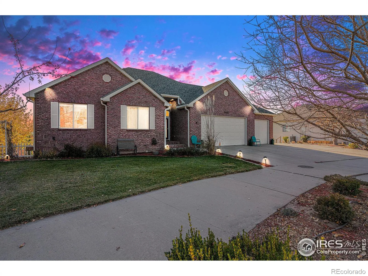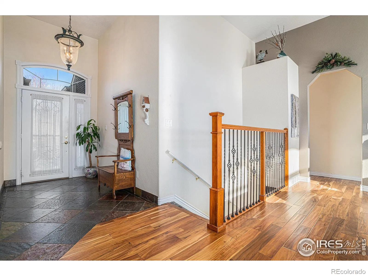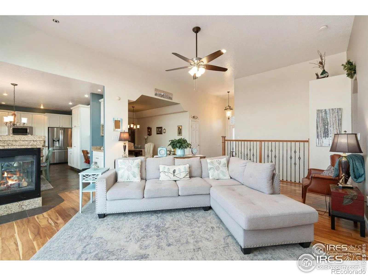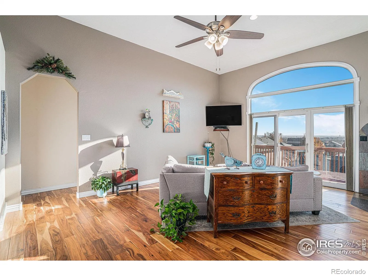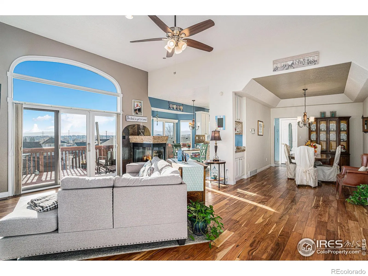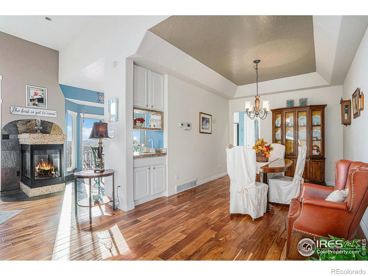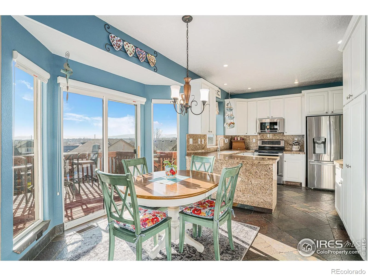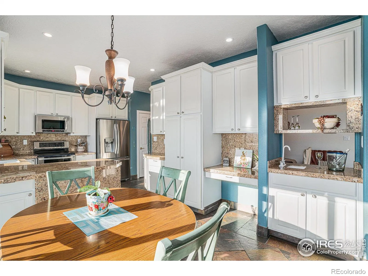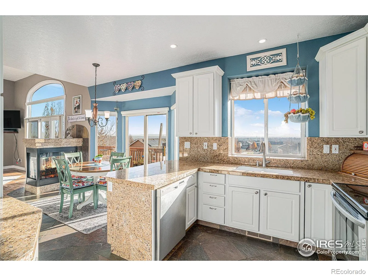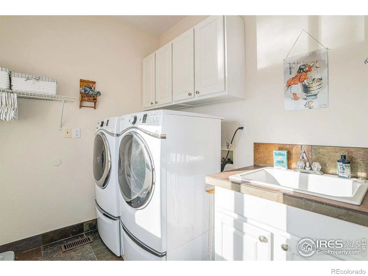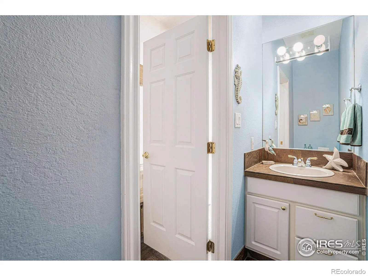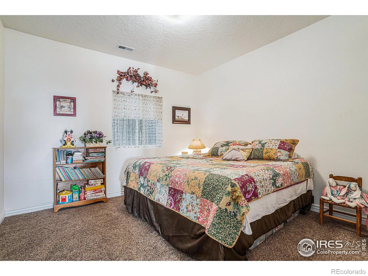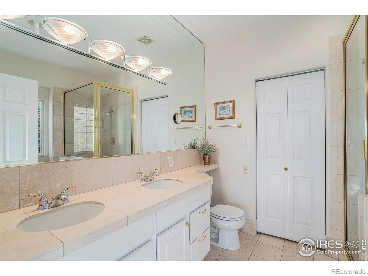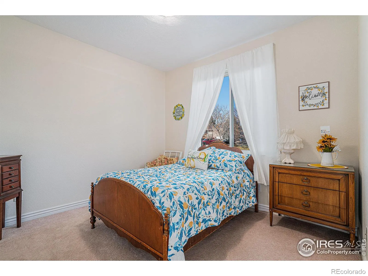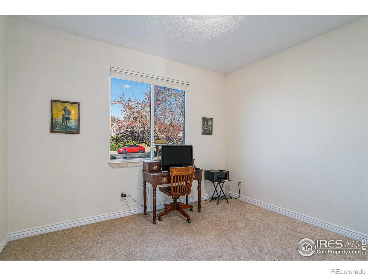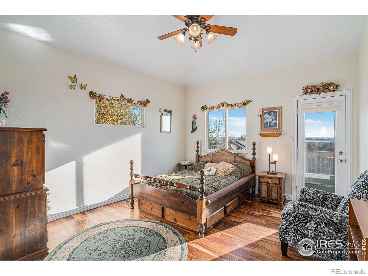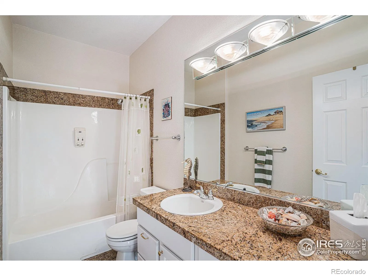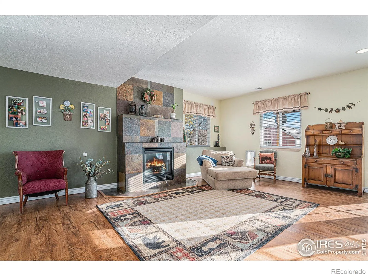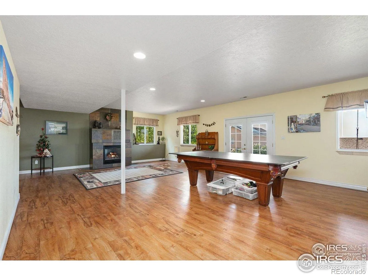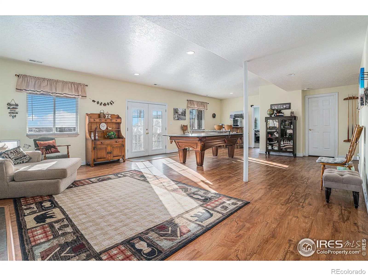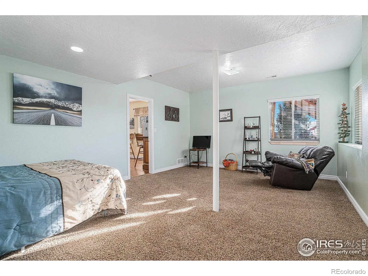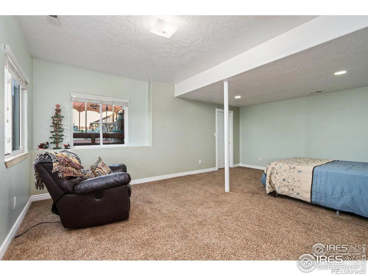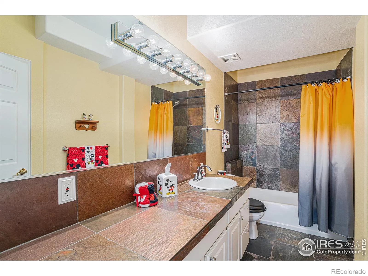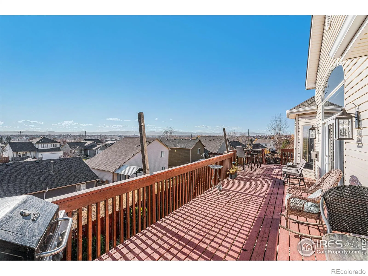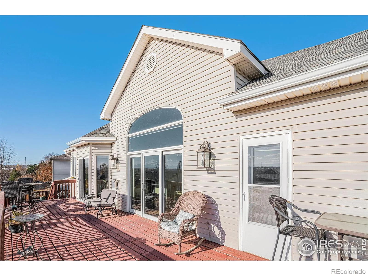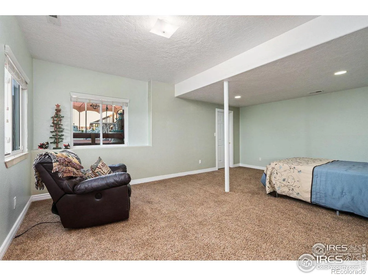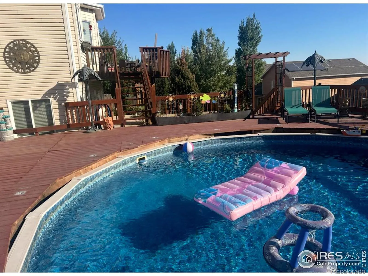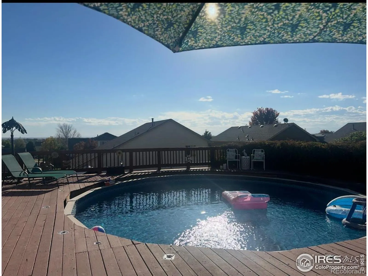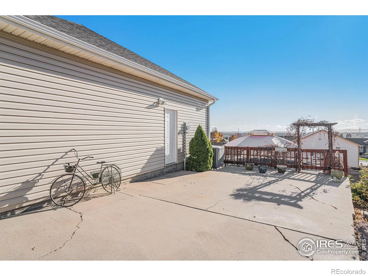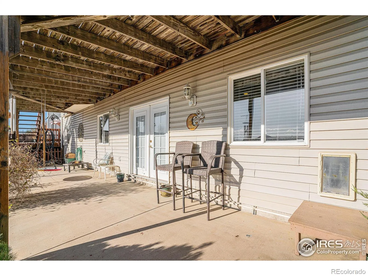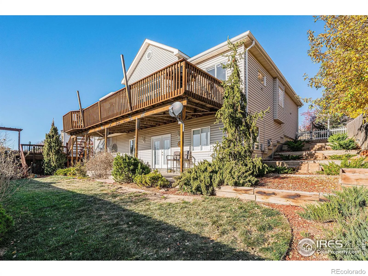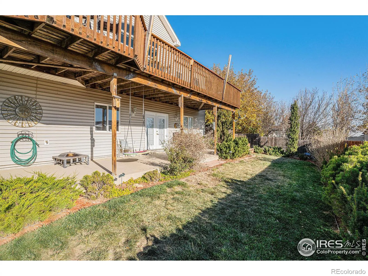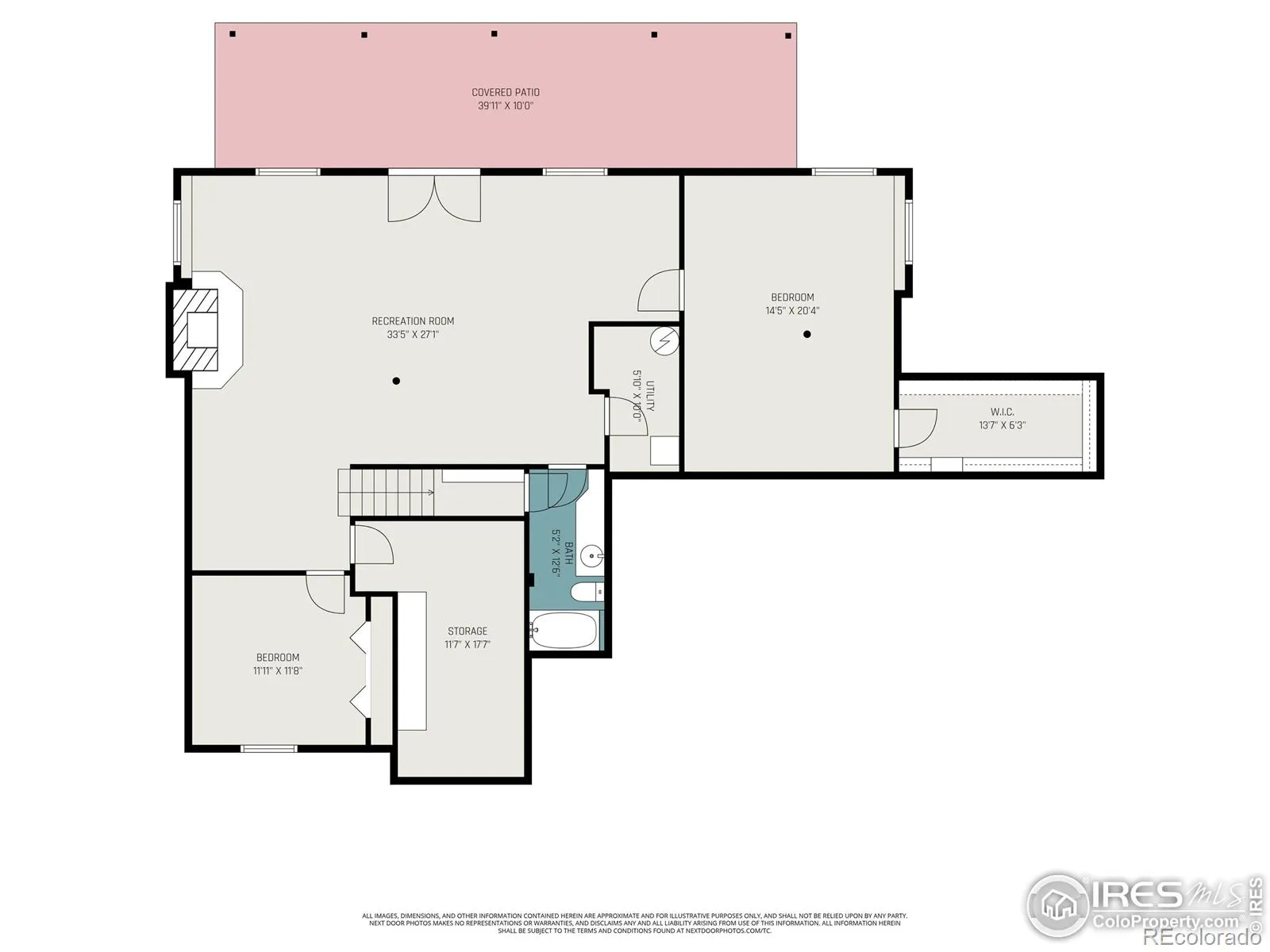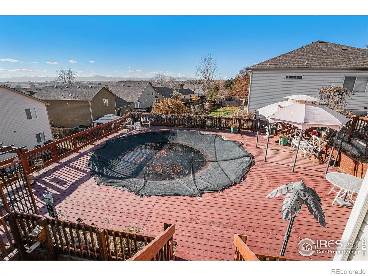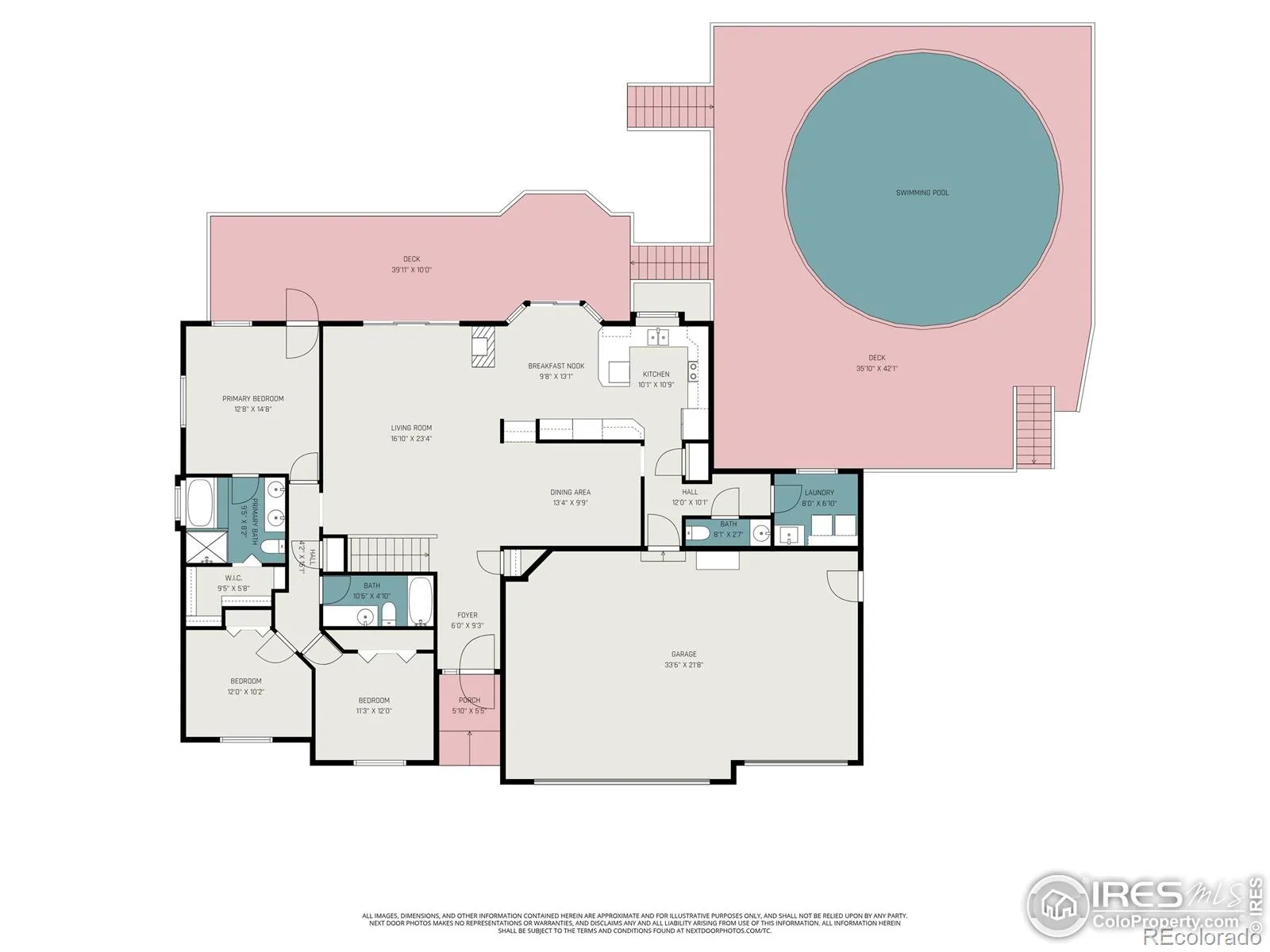Metro Denver Luxury Homes For Sale
LARGE LOT, NO HOA AND 3 CAR GARAGE! Enjoy breathtaking South and West mountain views from this quality home on a large lot with NO HOA and oversized 3-car garage! The main level boasts 12-foot high ceilings, gorgeous Acai wood floors, and south-facing windows with 3M film that lets in natural light while reducing heat. The eat-in kitchen is a chef’s dream, featuring granite countertops, stainless steel appliances, slate floors, granite backsplash, and two pantries for plenty of storage. A cozy multi-sided fireplace connects the living area to the formal dining room, which features a two-toned cove ceiling and a convenient bar area – perfect for entertaining. The Owner’s suite offers a private door to the deck, a spacious walk-in closet, a jetted tub, and custom pleated sheer blinds that let in light while providing privacy. The large, bright laundry room also has fantastic views, a utility tub, and slate trim. The basement features 10-foot ceilings, a bedroom with a huge walk-in closet, a huge family room with a gas fireplace, and a large heated storage area. Plenty of space for entertaining with room for a bar, pool table included! French doors and large windows lead to the walk-out basement patio. Step outside to the expansive main-level deck that leads to a 24′ above-ground Copper Canyon pool with a surrounding deck and gazebo – perfect for relaxing or entertaining. No HOA, plenty of space for extra parking, and an oversized 3-car garage over 1,000 sq. ft. Recent updates include a new air conditioner and furnace humidifier and the pool liner is 3 years old. Ideal location near Highway 34 and Center Place Mall, enjoy convenient access to restaurants, banking, and major retailers – truly location, location, location!

