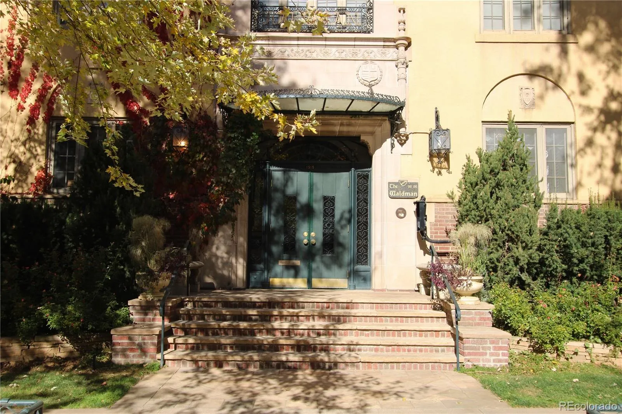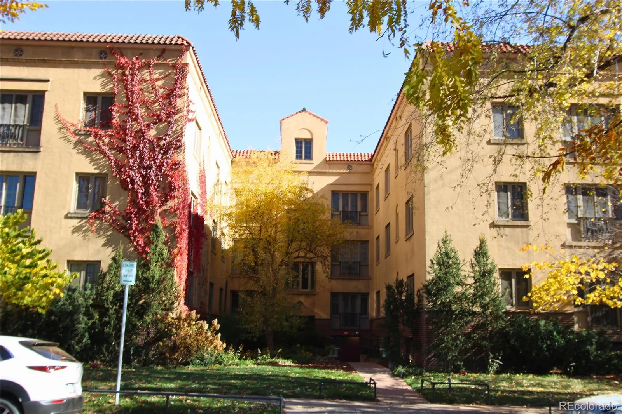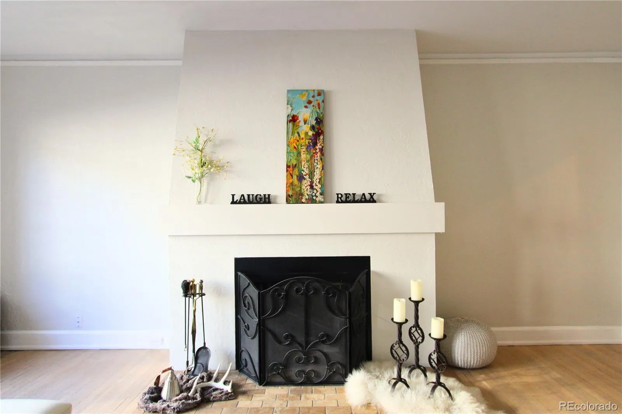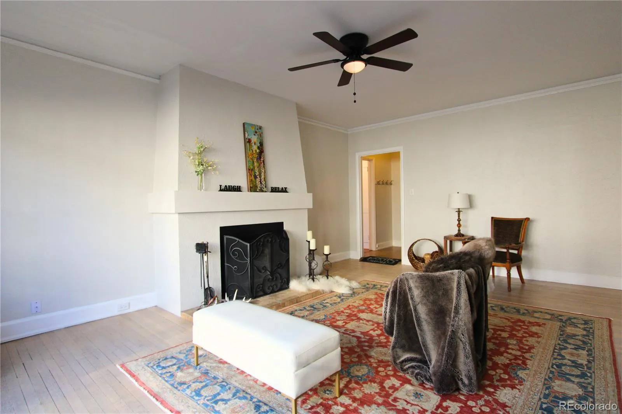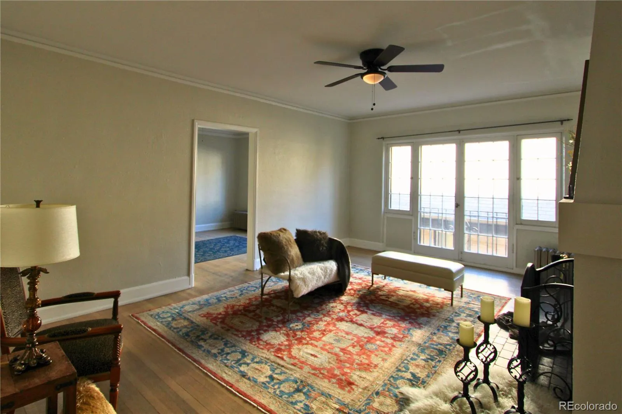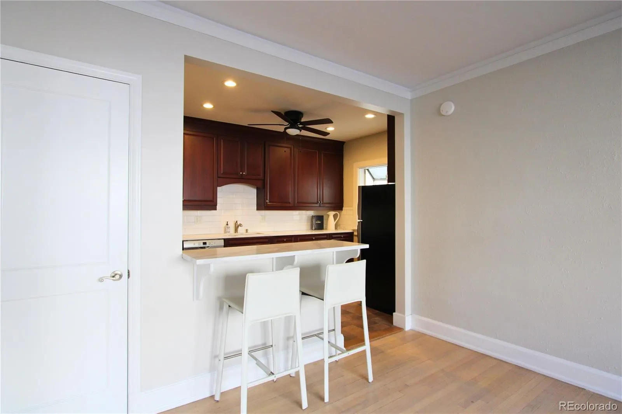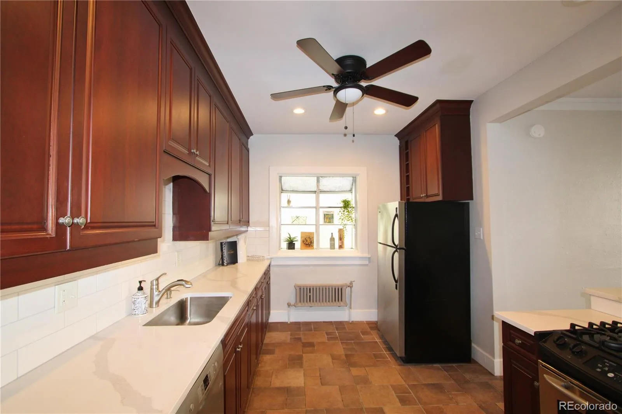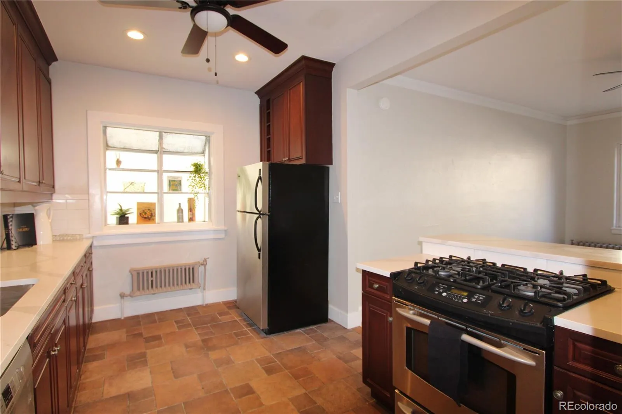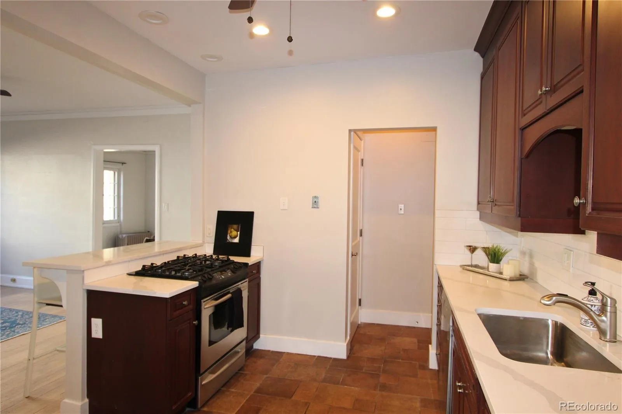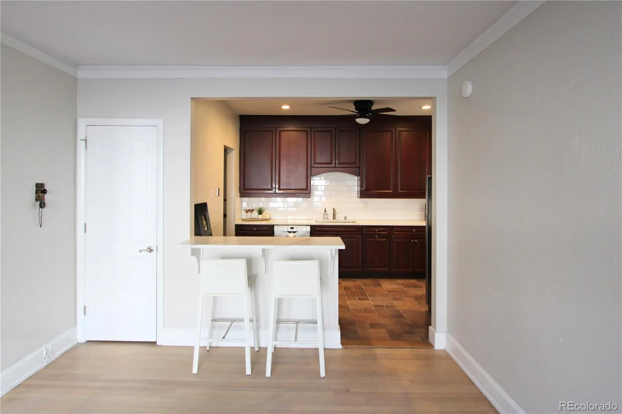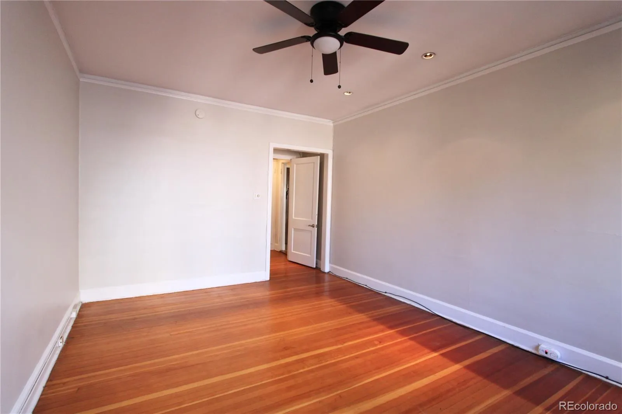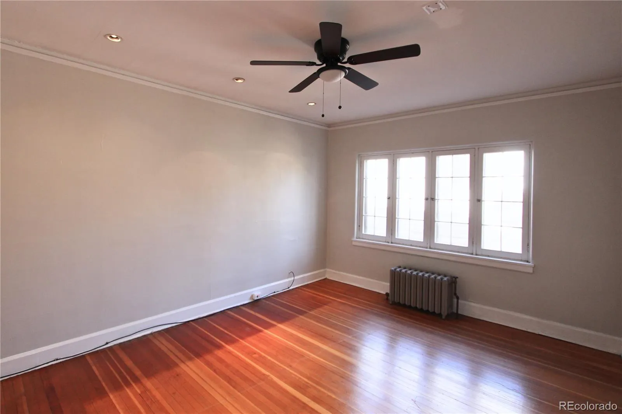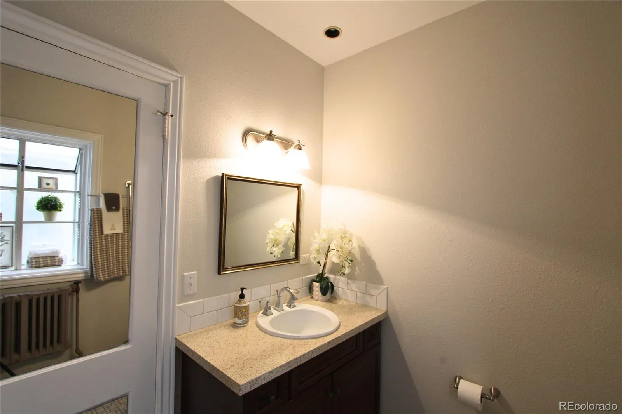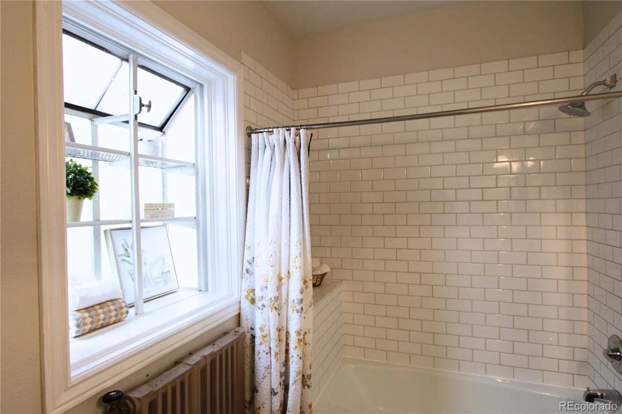Metro Denver Luxury Homes For Sale
Nestled just steps from the lush lawns and walking paths of Cheesman Park, The Waldman is a timeless architectural gem that blends historic charm with refined sophistication. Built in 1923 by prestigious Denver architects Fisher & Fisher, this European-inspired condominium features original Art Deco details — including soaring ceilings, wide hallways, stained glass, and Juliet balconies — all woven seamlessly into modern, thoughtfully upgraded living spaces.
Condo 310 has been freshly painted and has beautiful hardwood floors throughout. The large main living space has a wood burning fireplace and a wall of windows. In addition, the dining area is very spacious and could also be used as a bright office area. There are new Quartz countertops in the large kitchen with island seating, a gas stove and a pantry. Four new ceiling fans have been put in. The primary bedroom is spacious with a walk in closet and a row of storage space/closet area in the hallway. A smaller bonus room could be used for office, workout, extra closet, etc. This is a lovely condo waiting for its next owners to enjoy or maybe as an investment for someone. It has a successful rental history. It is walking distance to the Denver Botanic Gardens, top dining, shopping, and cultural hotspots. With its storied past and vibrant present, The Waldman offers a rare opportunity to live in a piece of Denver’s architectural heritage — beautifully preserved, yet thoroughly contemporary.

