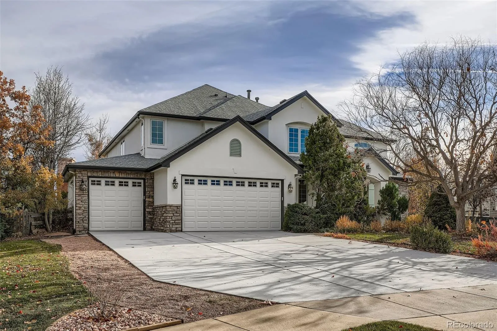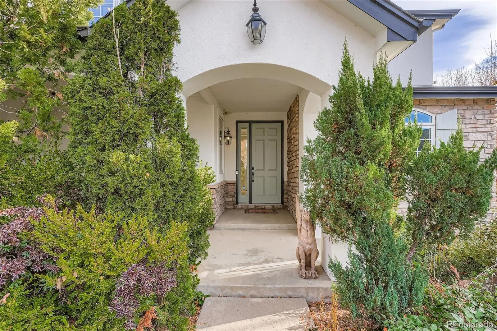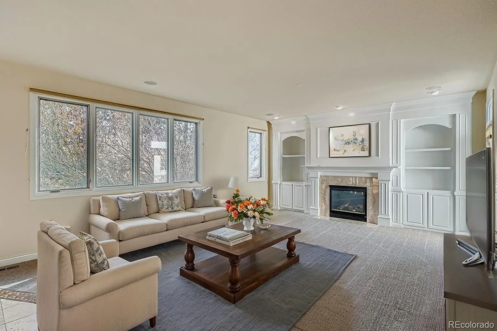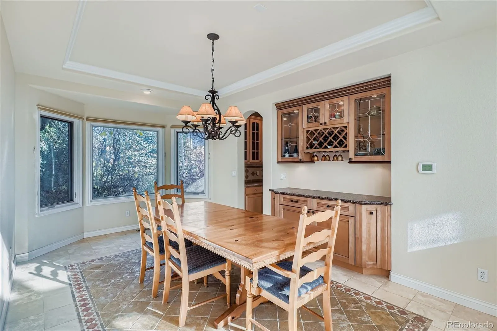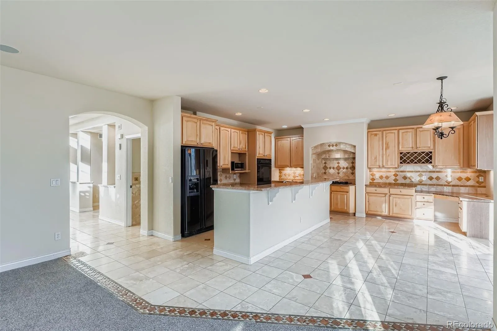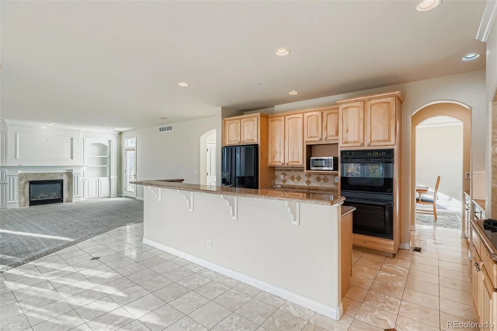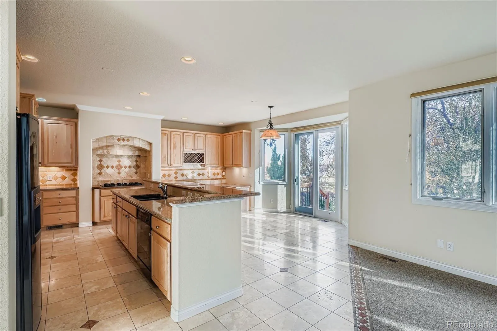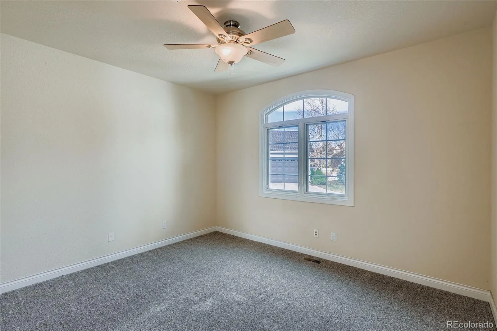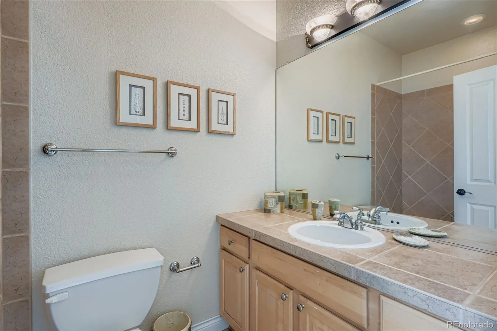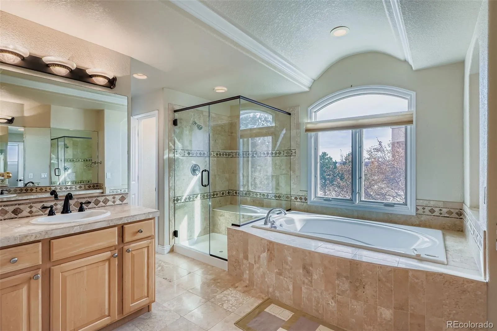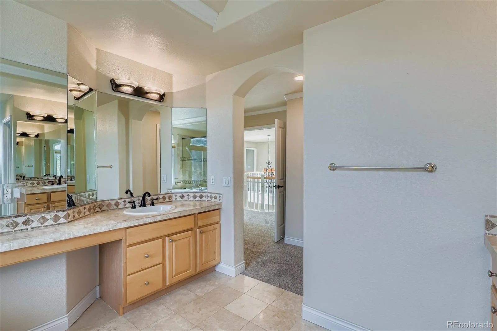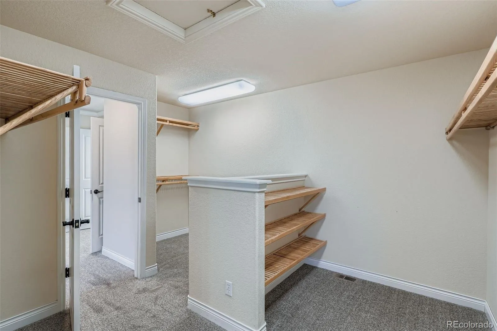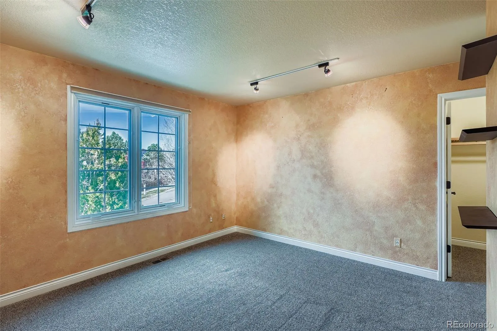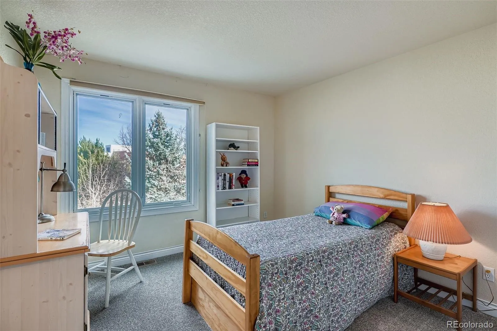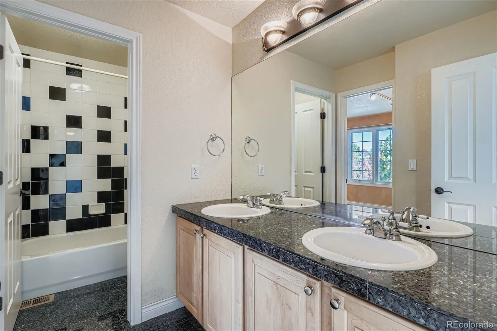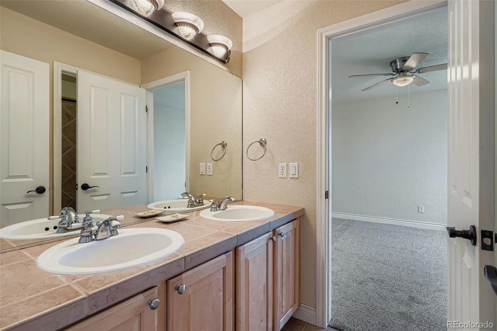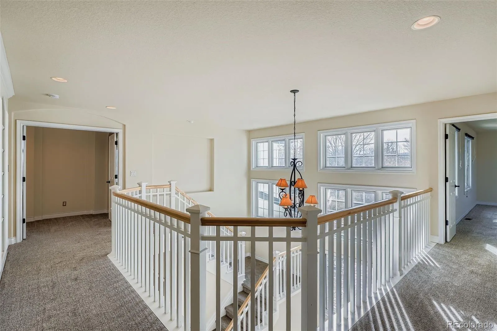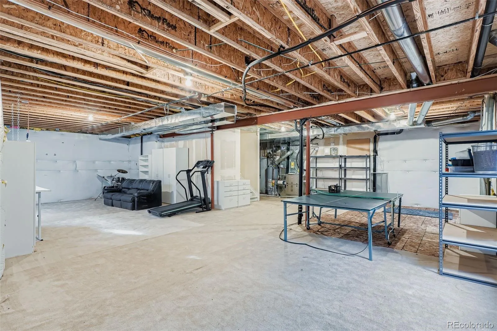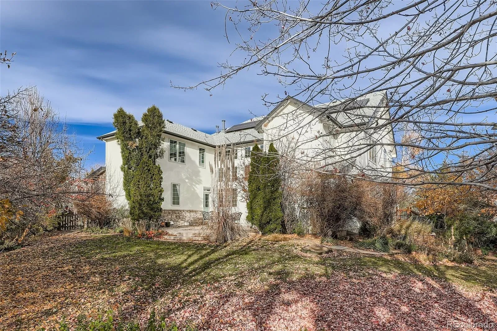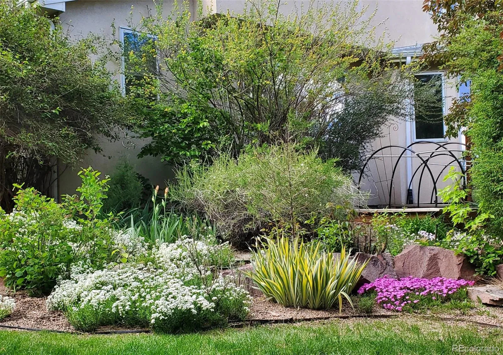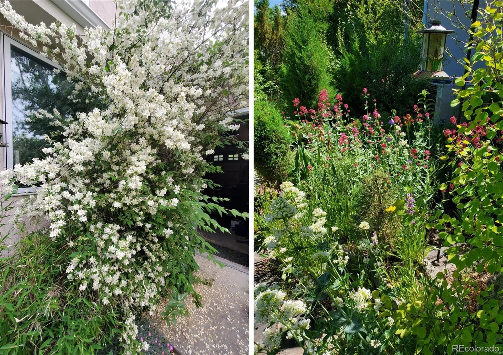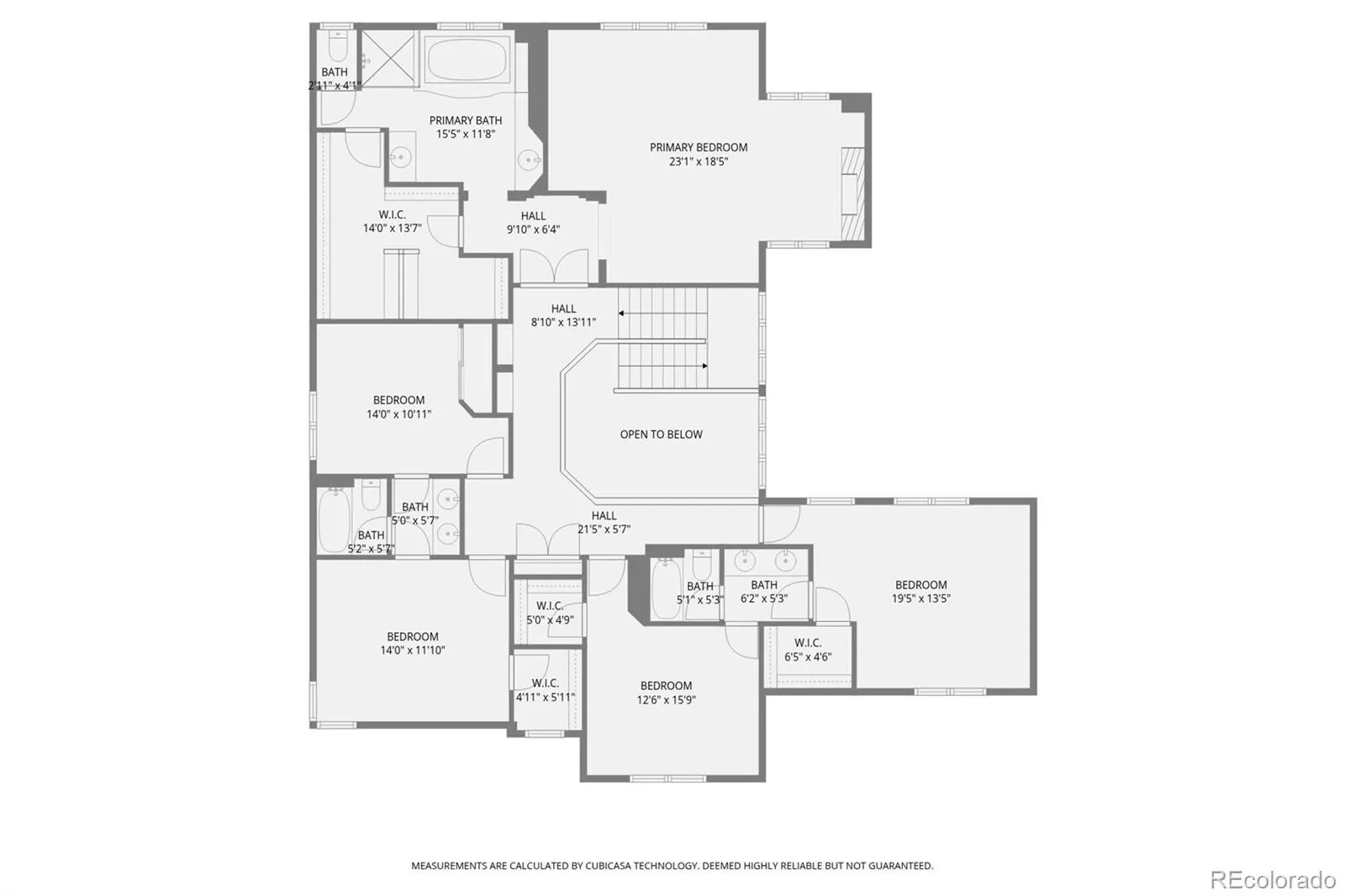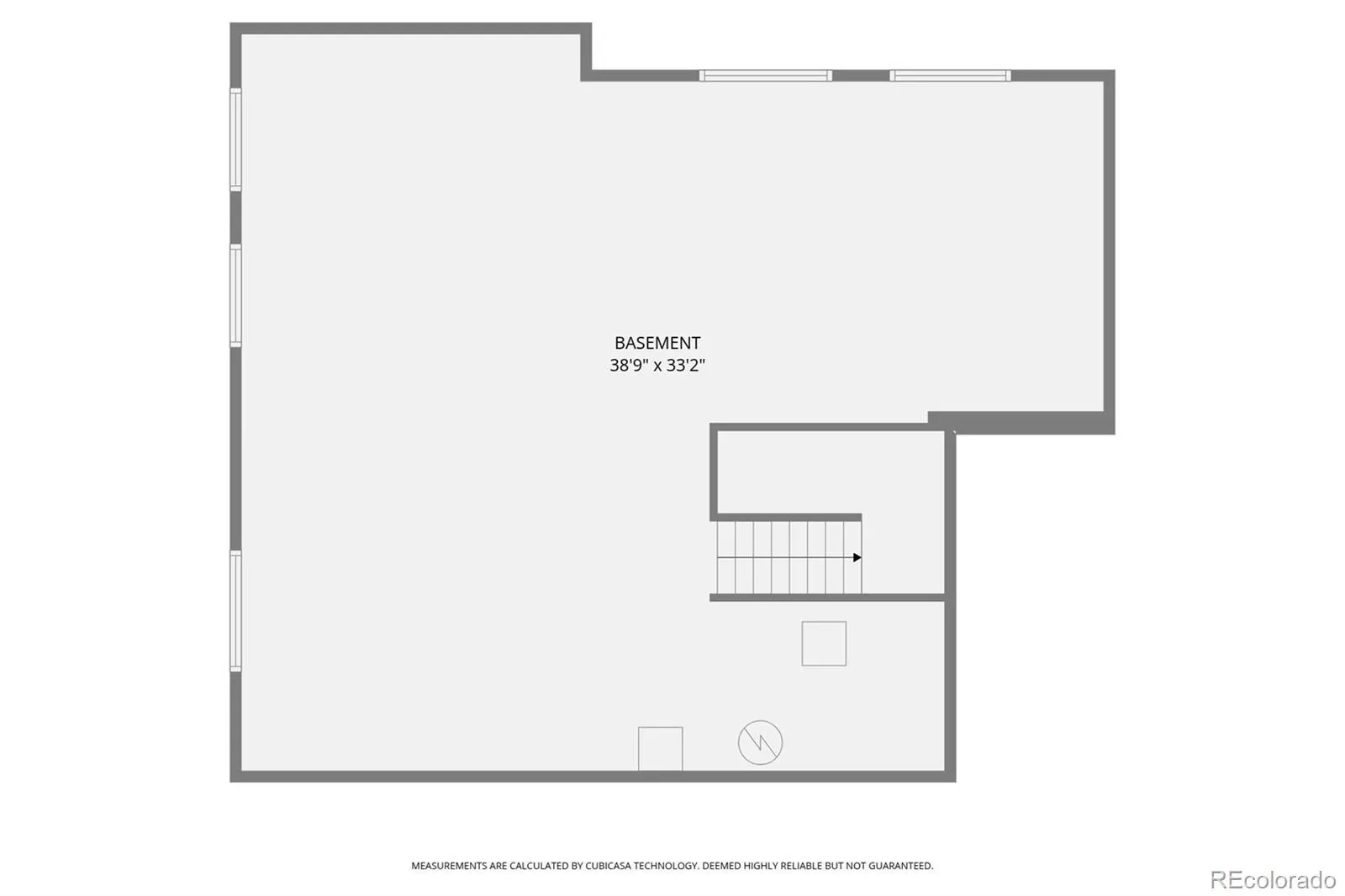Metro Denver Luxury Homes For Sale
Step into a welcoming home where natural light, classic design, & thoughtful updates come together. The main level flows from a living area with a fireplace and built-ins to a dining room with a custom sideboard, connected via a butler’s pantry, and a front receiving room with an additional fireplace, all centered around a grand foyer with travertine tile floors and accents, adding warmth throughout. The kitchen is a gathering space with granite countertops, a generous island, ample cabinet space, and room for cooking & entertaining. The main-level suite provides flexibility for guests, family, or a home office. Upstairs, the primary retreat offers a fireplace, sitting area, & spa-inspired bath with a new glass shower enclosure, plus 4 additional bedrooms, including Jack & Jill layouts, providing space for creativity or relaxation. Energy-efficient upgrades include paid-off solar panels with a Tesla inverter, newer triple-pane windows and roof, and fresh paint & carpet throughout. The 3-car garage, new concrete driveway, & brand-new garage doors combine style and function. Outdoors, the gardens are designed by an award-winning English garden designer, offering year-round beauty & tranquility with native and climate-compatible plantings that attract butterflies & local wildlife. Enjoy the stamped concrete patio for morning coffee, alfresco dining, or explore the garden rooms for private moments. The home’s northwesterly orientation maximizes light, enhances views of trees and gardens, and provides privacy, a feature exclusive to this lot within Grant Ranch. Life in Grant Ranch blends community and recreation; residents enjoy a private lake for paddleboarding and kayaking, trails, tennis and pickleball courts, a fitness center, and a pool. Shopping, dining, and cinemas are nearby, and you are steps from RTD bus to light rail, making Denver, downtown, and the airport easily accessible. This home offers a lifestyle centered on comfort, connection, and effortless living!

