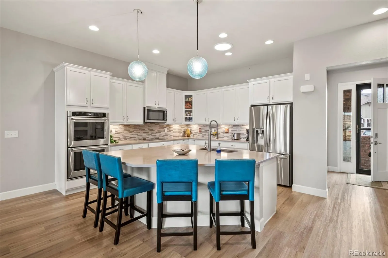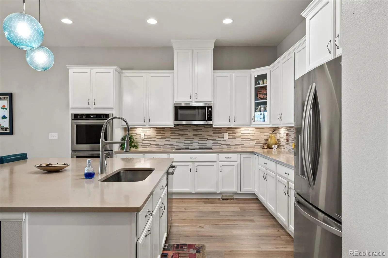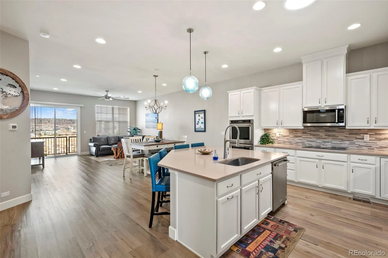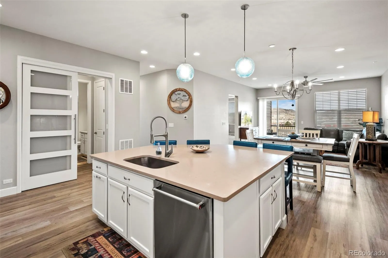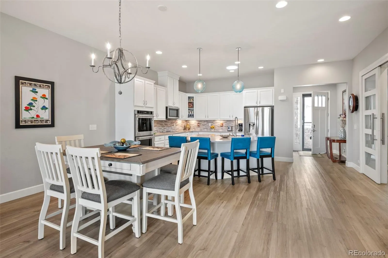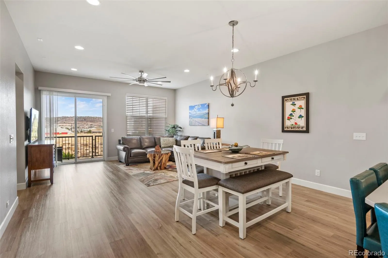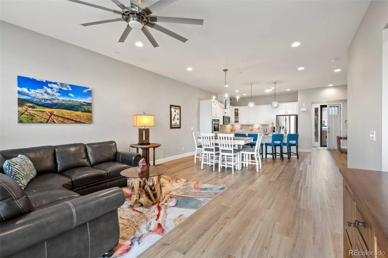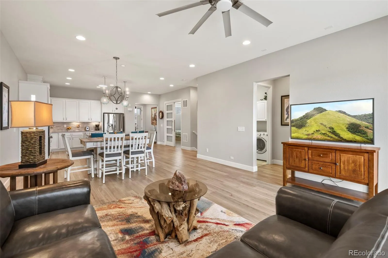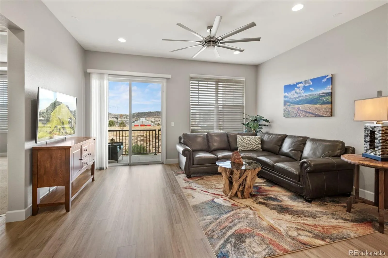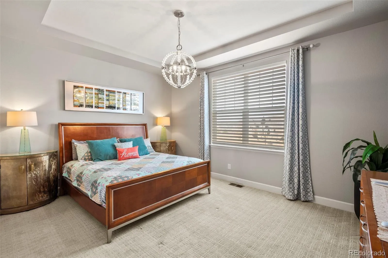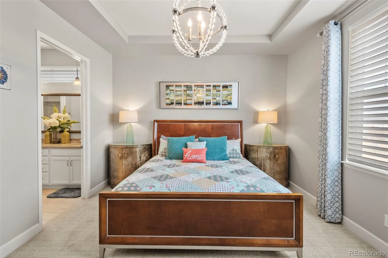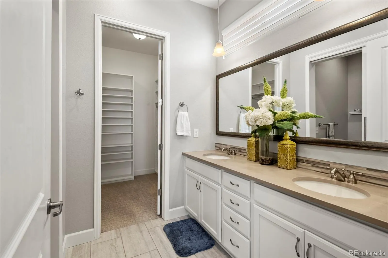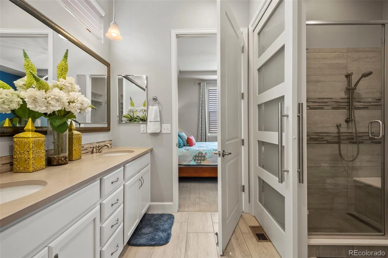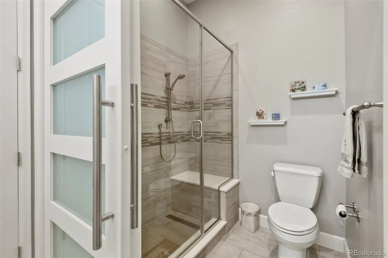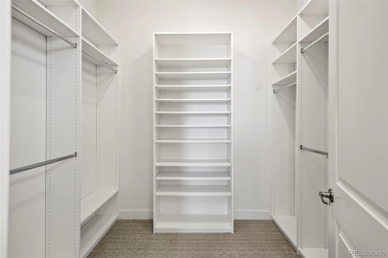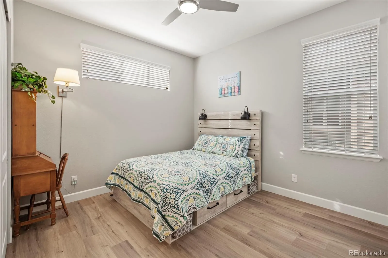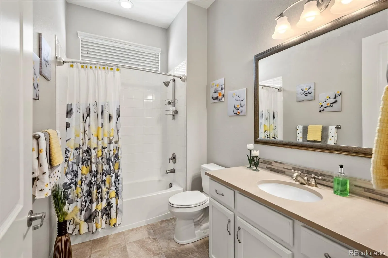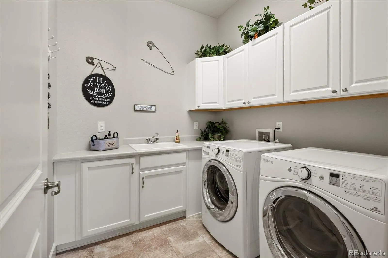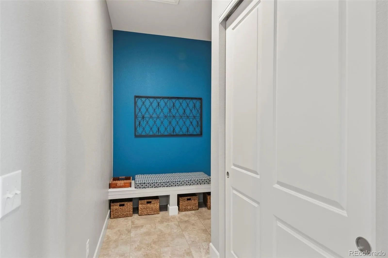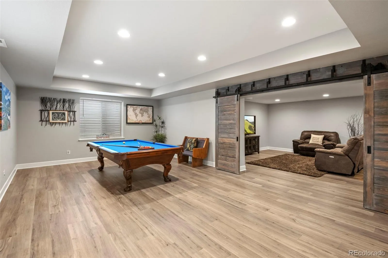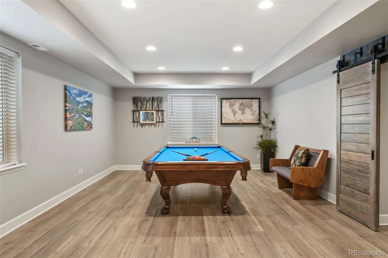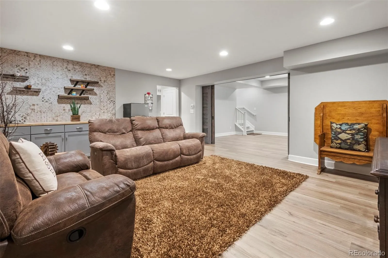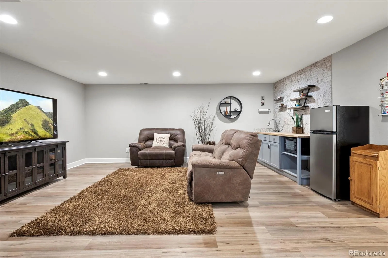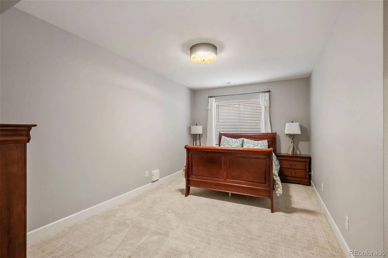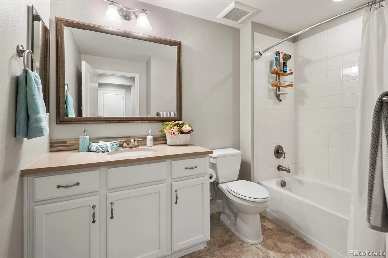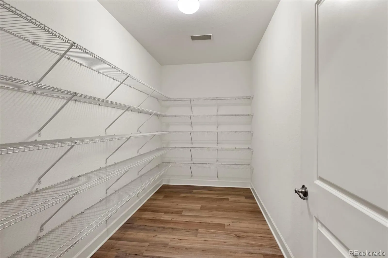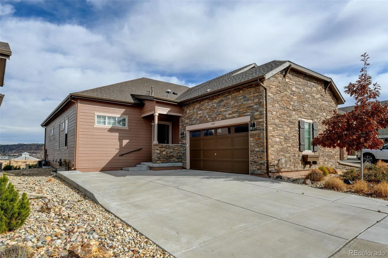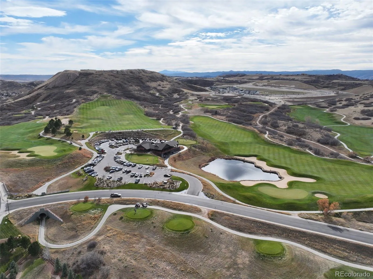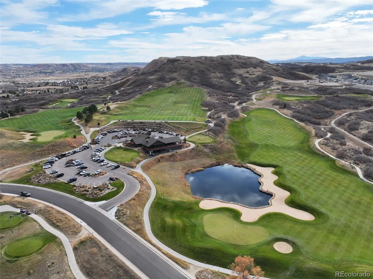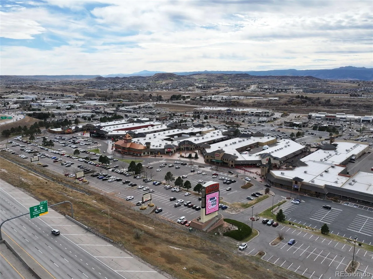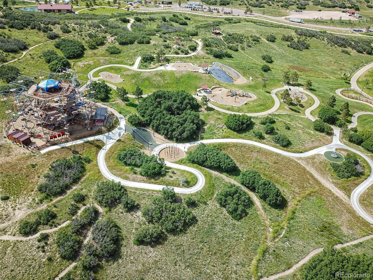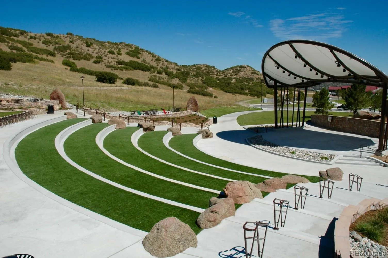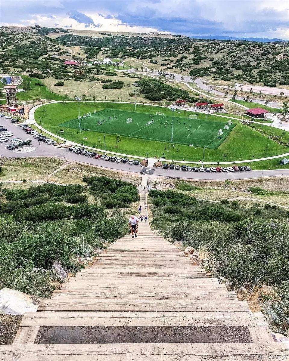Metro Denver Luxury Homes For Sale
This stunning Ranch-style home is located in the highly desirable Meadows community of Castle Rock. New Haven community is perfect for those who desire LUXURY LOW MAINTENANCE LIVING without sacrificing convenience! The HOA takes care of all your exterior maintenance, including mowing, all landscaping & snow removal from your driveway all the way up to the front door!
This beautifully crafted residence offers 3 bedrooms, 3 bathrooms, and an open-concept floor plan that seamlessly blends style, comfort, and functionality. Step inside to find a spacious main level with soaring ceilings, gorgeous luxury vinyl flooring & abundant natural light. The chef-inspired kitchen is every cook’s dream with premium KitchenAid appliances, ample cabinetry, and a large island perfect for meal prep or casual dining. The nearby dining and living areas create a warm inviting space ideal for entertaining family and friends. Your private primary retreat offers a spacious layout, tranquil open space views and spa-like ensuite bath. A secondary bedroom & full bath on the main level provide flexibility for guests or a home office. Downstairs, the gorgeous finished basement expands your living space providing so many possibilities with a potential game room, a movie room, or could be made into a gym or multigenerational second living space complete with a third bedroom, full bathroom & plenty of storage. Outdoor living is equally impressive. The home features a 2-car oversized garage with extra storage space, perfect for hobbies or outdoor gear. Relax on your rear patio that offers serene views, or walk right across the street to experience the pocket park. During the summer neighbors get together each month for food, drinks, conversations, and fun. Life in the Meadows brings over 1,100 acres of parks & trails, lively community events, pools, sports, shopping and so much more! Perfectly blending modern luxury living with the small town charm Castle Rock is known for. This one is a MUST SEE!

