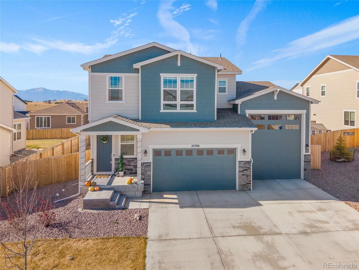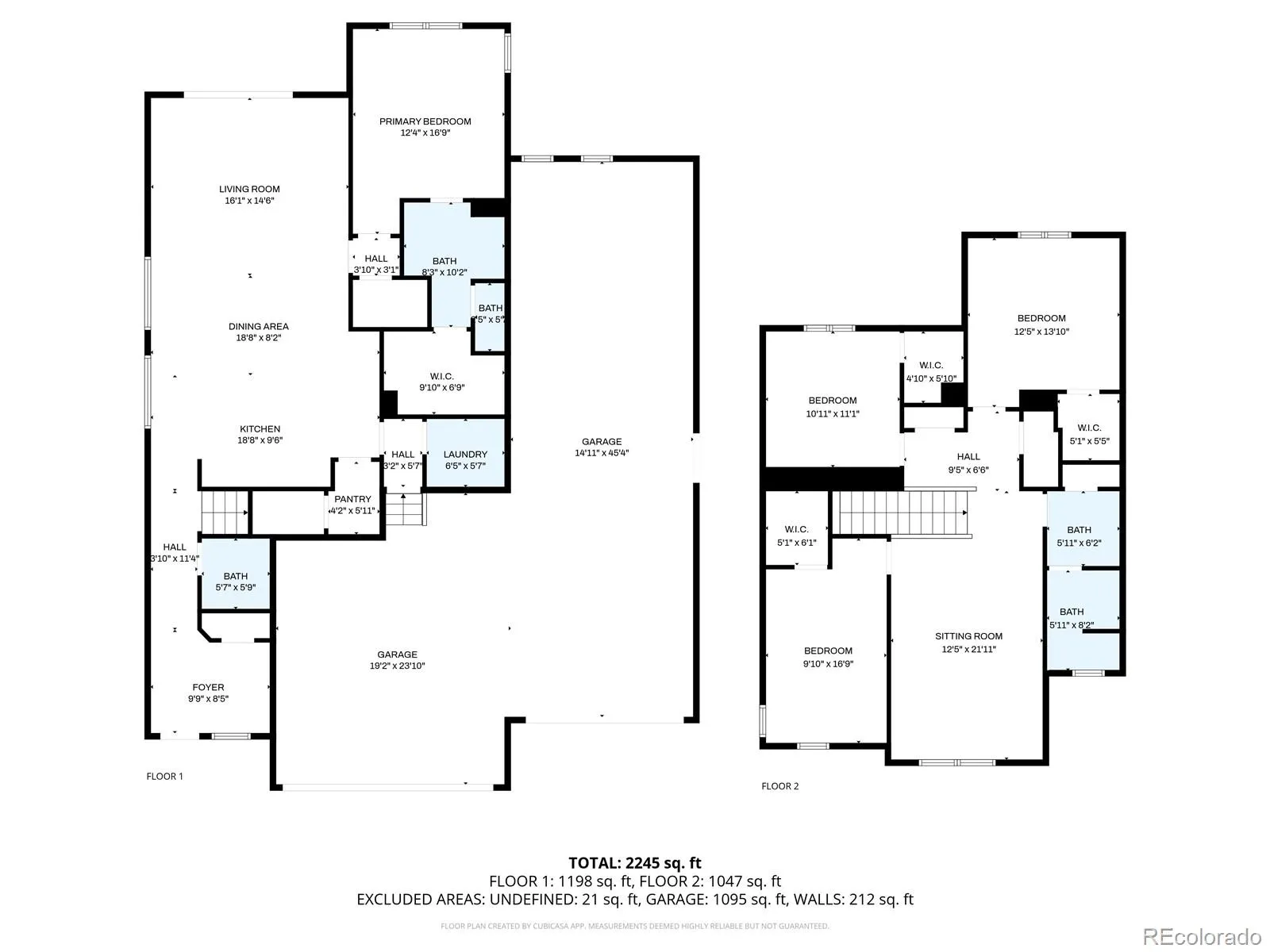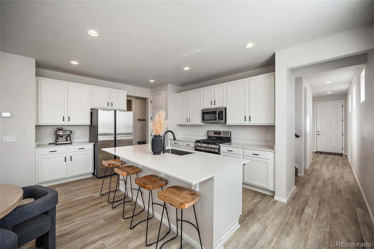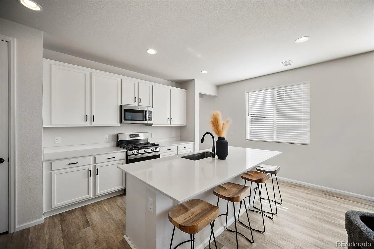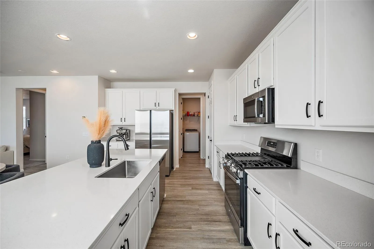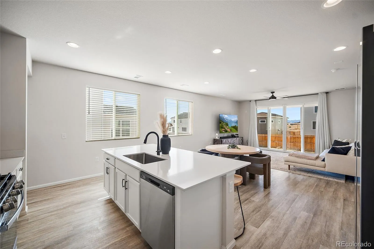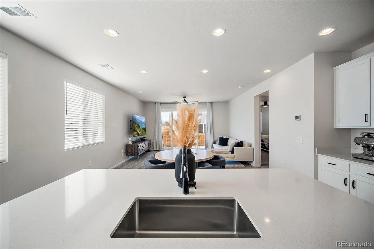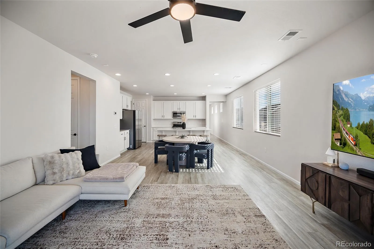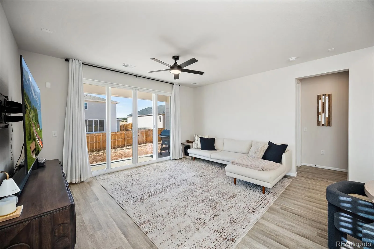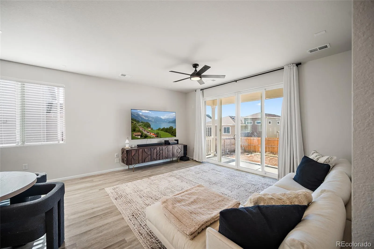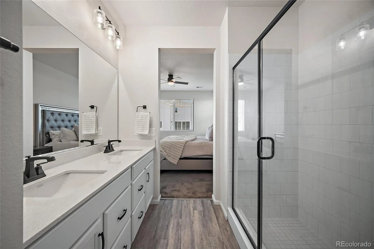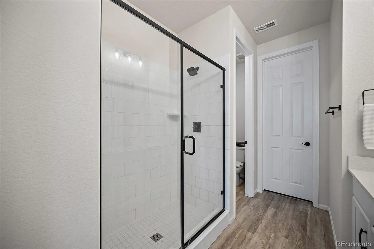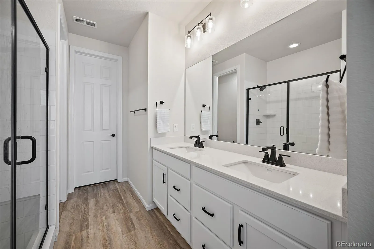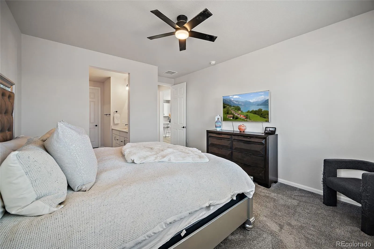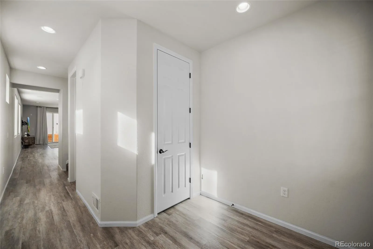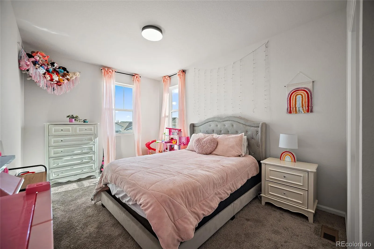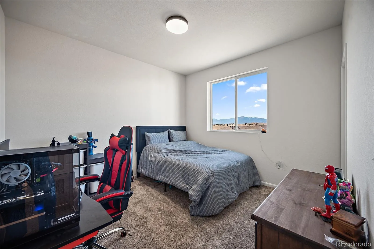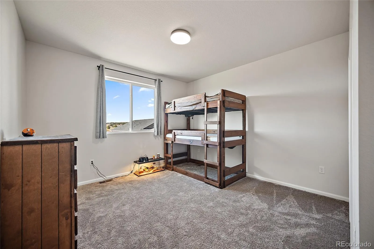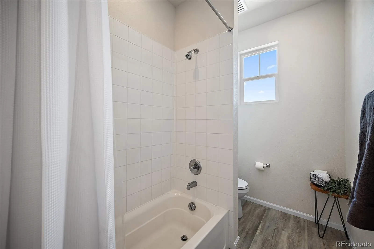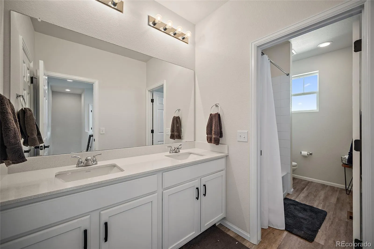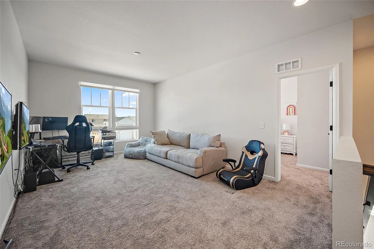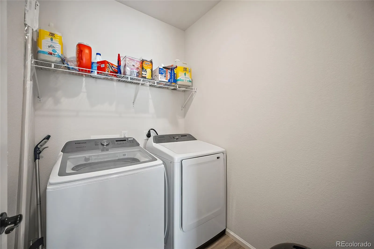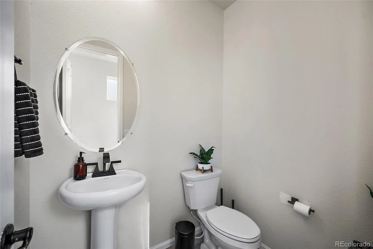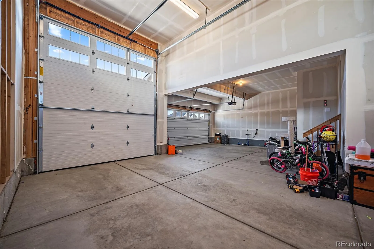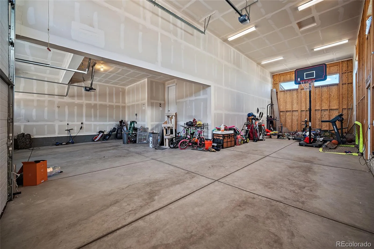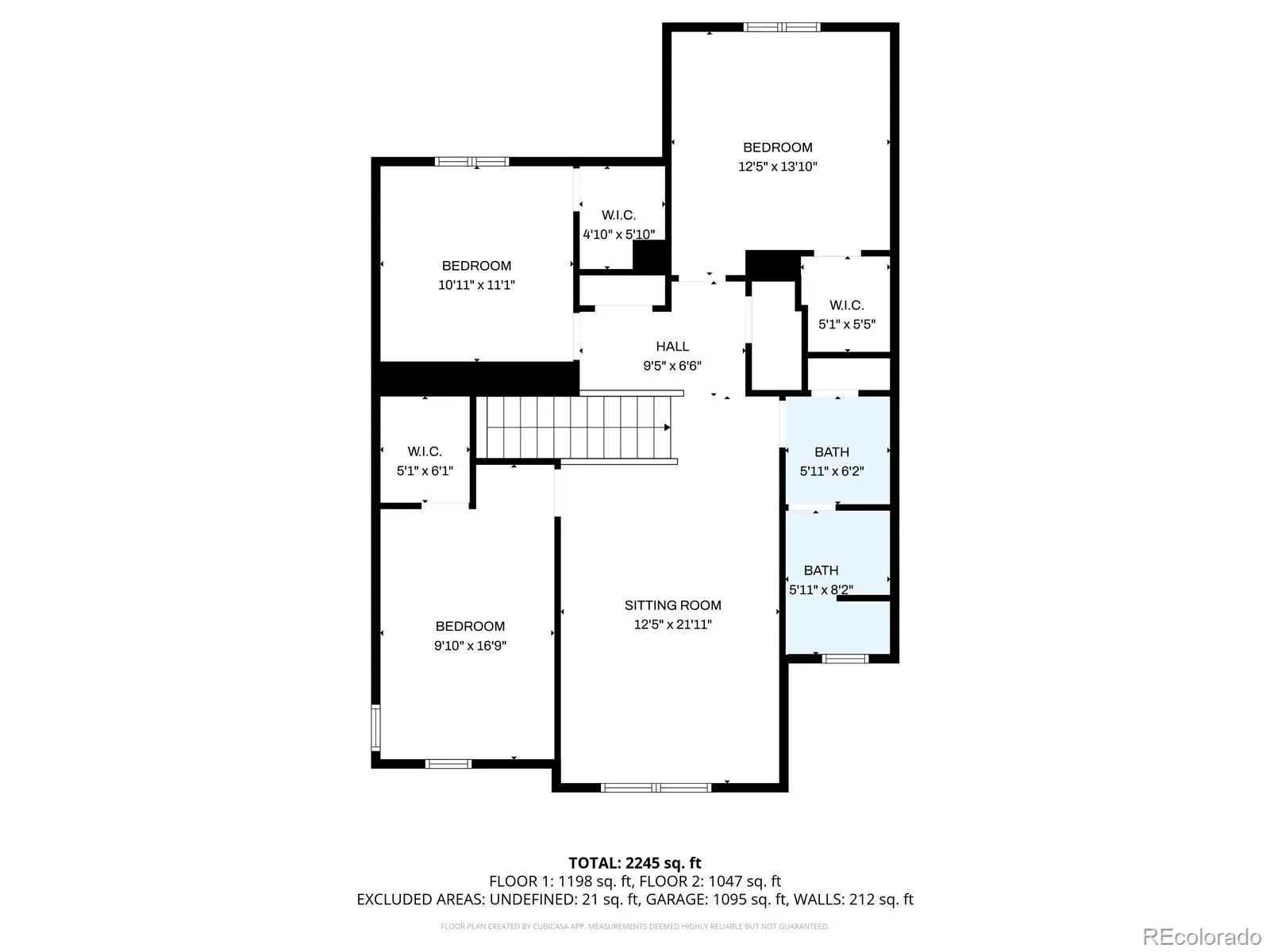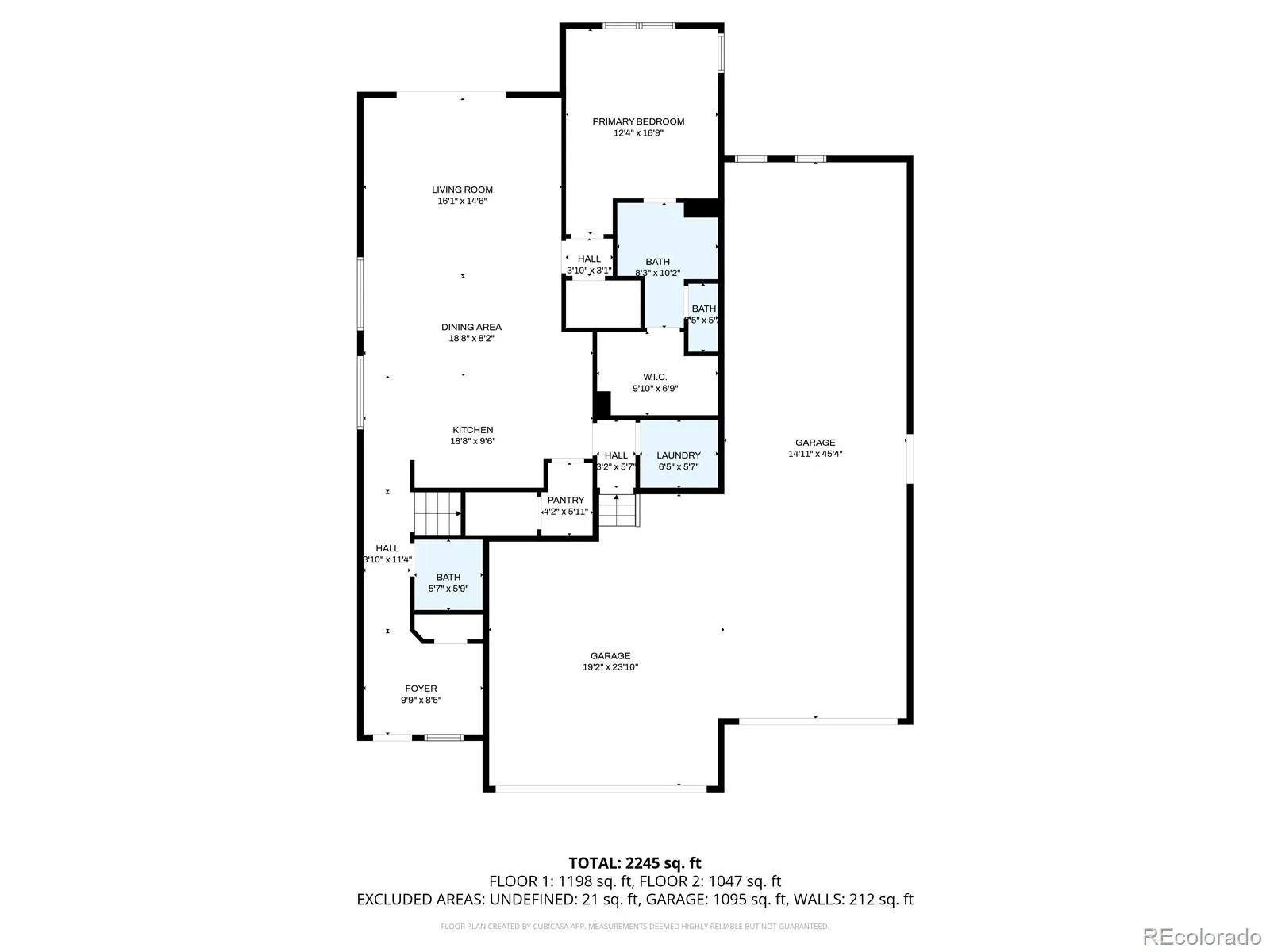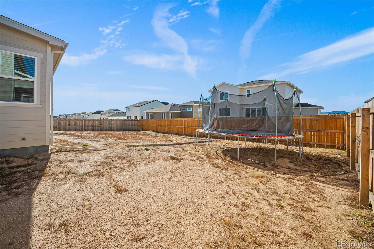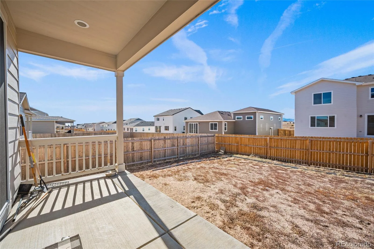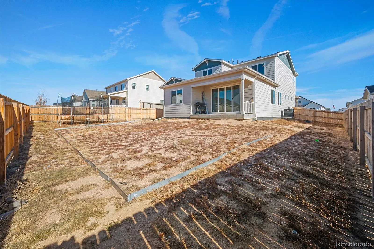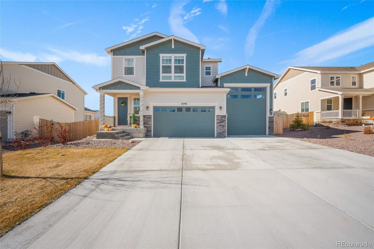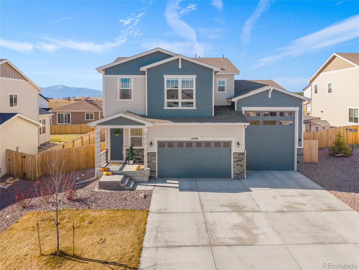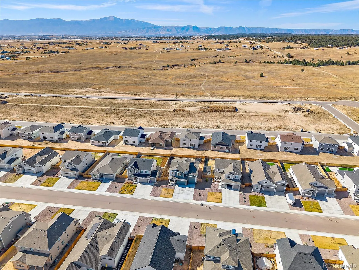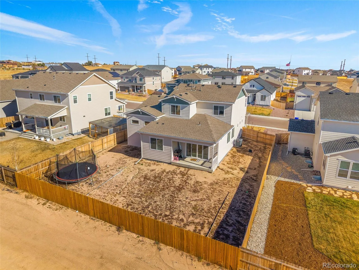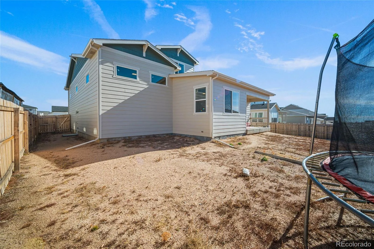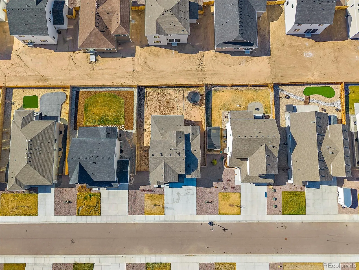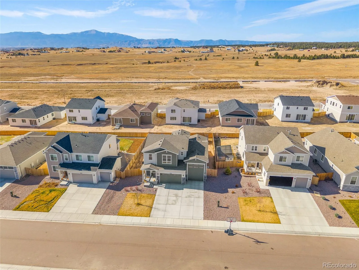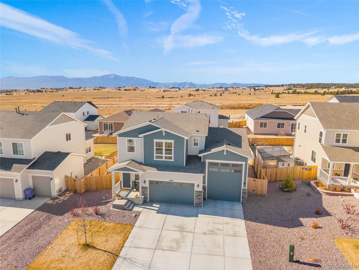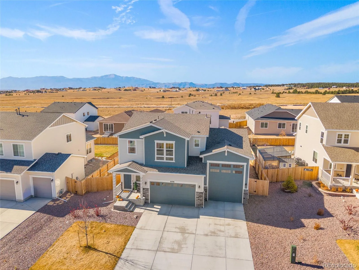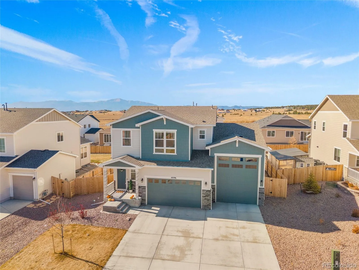Metro Denver Luxury Homes For Sale
Built in 2023, this spacious 4-bedroom, 3-bathroom home in the Paint Brush Hills community combines modern design, mountain views, and the freedom of no HOA. Situated on a 9,100-square-foot lot with a landscaped front yard, covered front porch, and oversized RV garage, this home offers comfort and functionality for outdoor enthusiasts or anyone who needs extra space for toys and hobbies. Inside, you’ll find an open-concept main level with a white modern kitchen featuring a gas range, large single-level island, and plenty of cabinet space. The layout connects seamlessly to the dining and living areas, creating an inviting space for everyday living and entertaining. The main-level primary suite includes a walk-in closet, dual vanities, a stand-alone shower, and a private water closet. The laundry room is conveniently located just off the garage entrance. Upstairs, a spacious loft provides flexible living space for a home office, playroom, or media area. Each of the three secondary bedrooms includes its own walk-in closet, and the upstairs bathroom offers dual sinks, a separate toilet area, and another linen closet for additional storage. The garage is a true standout with a two-car bay plus a full-size RV garage that can accommodate large vehicles, a camper, boat, or multiple cars. The 6-foot privacy fence is already in place, and the backyard is ready for your personal touch. Create the outdoor space you’ve been dreaming of while enjoying beautiful Pikes Peak views. Additional highlights include central air conditioning, modern finishes, and a prime location near schools, parks, Antler Creek Golf Course, and the Shops at Meridian Ranch. Enjoy quiet suburban living with easy access to Colorado Springs and the freedom of no HOA. Bring your ideas, your RV, and your sense of adventure—this home offers the space, layout, and lifestyle flexibility buyers are searching for.


