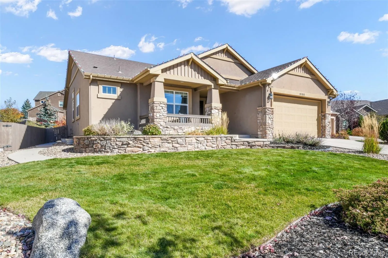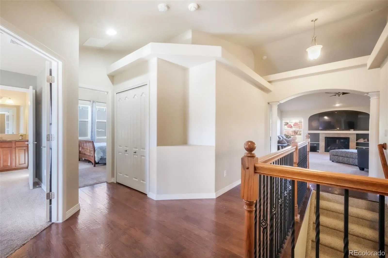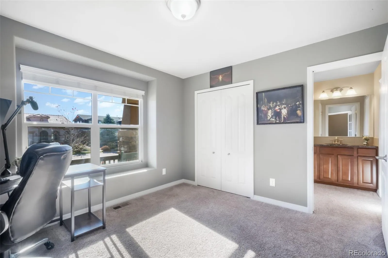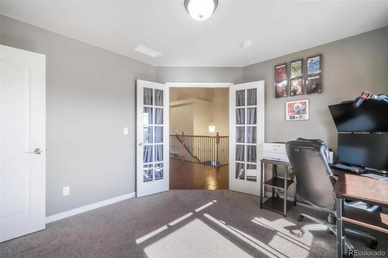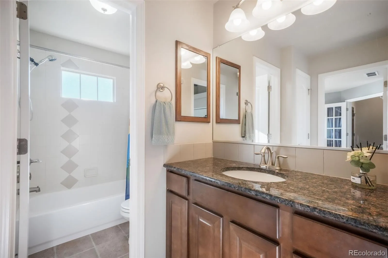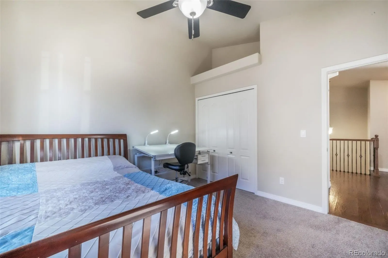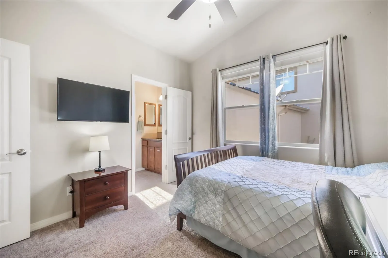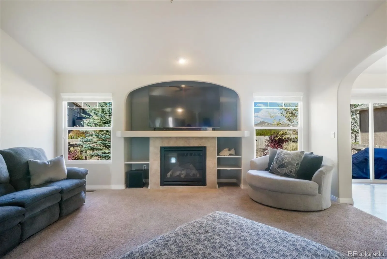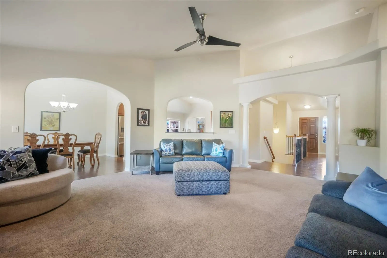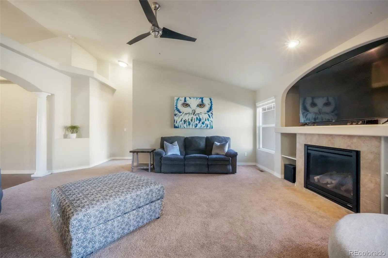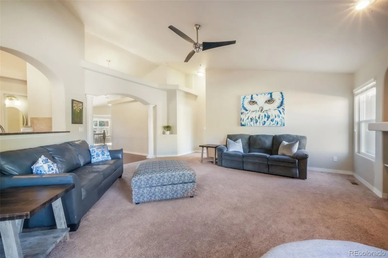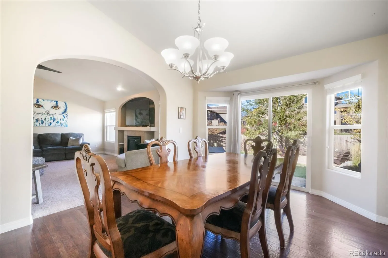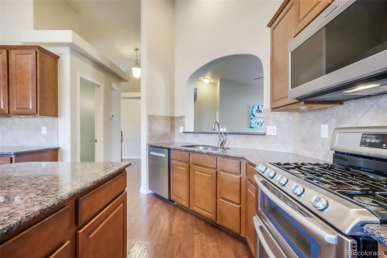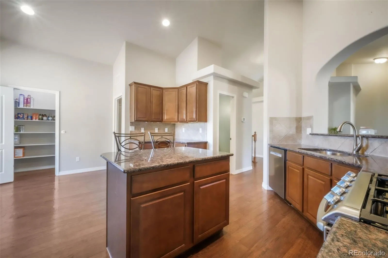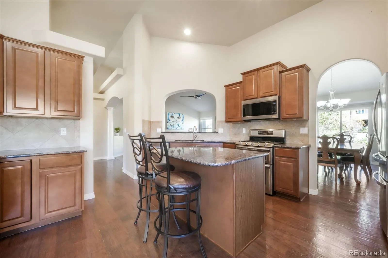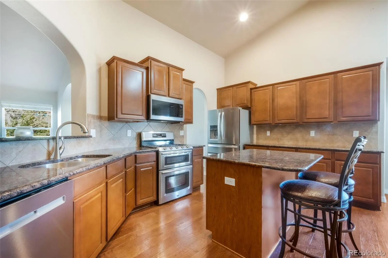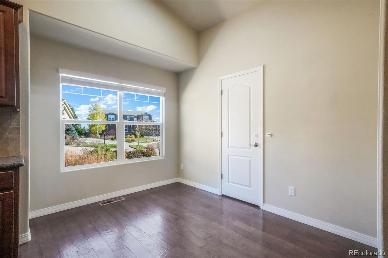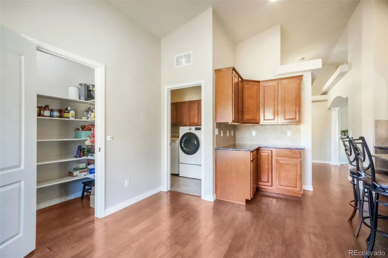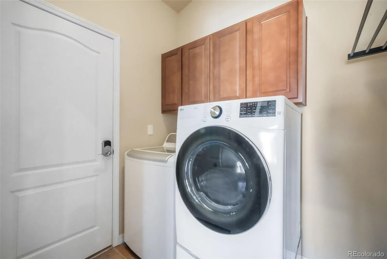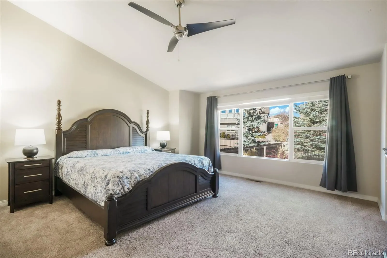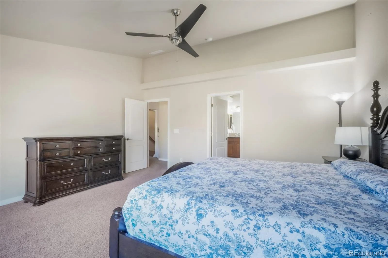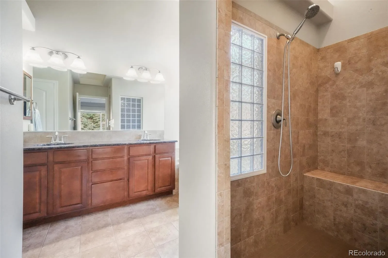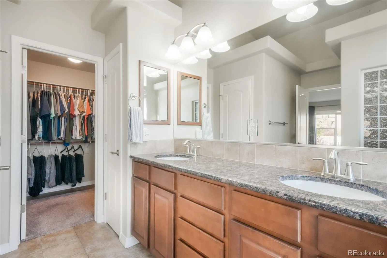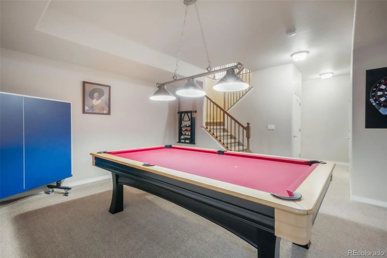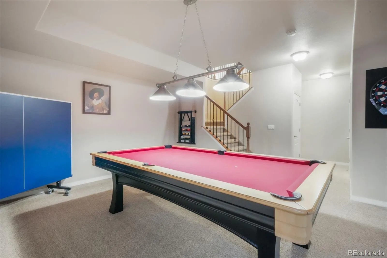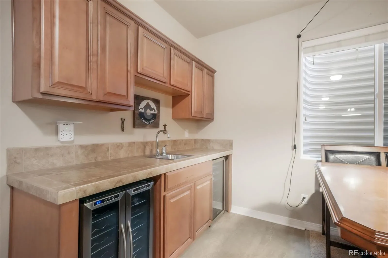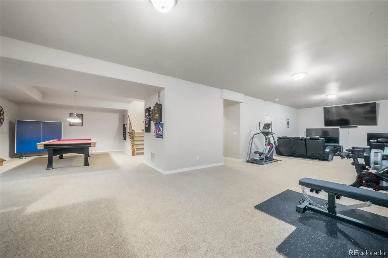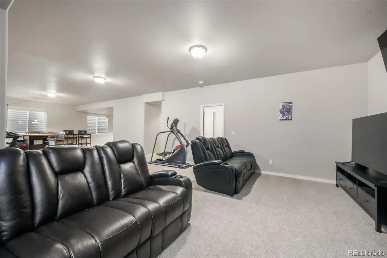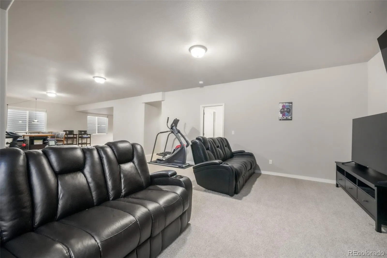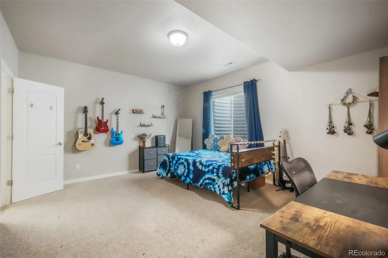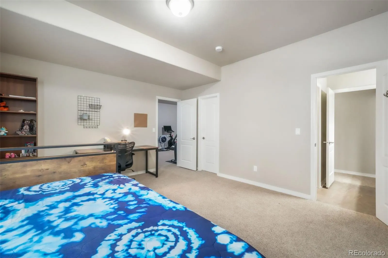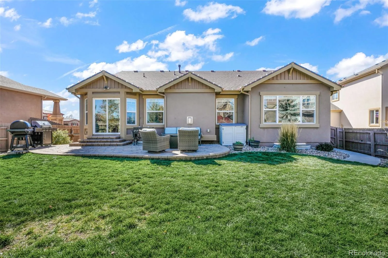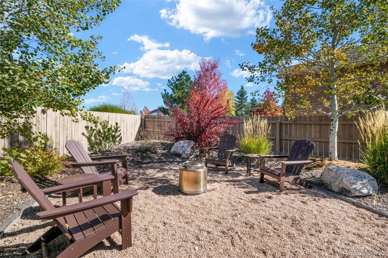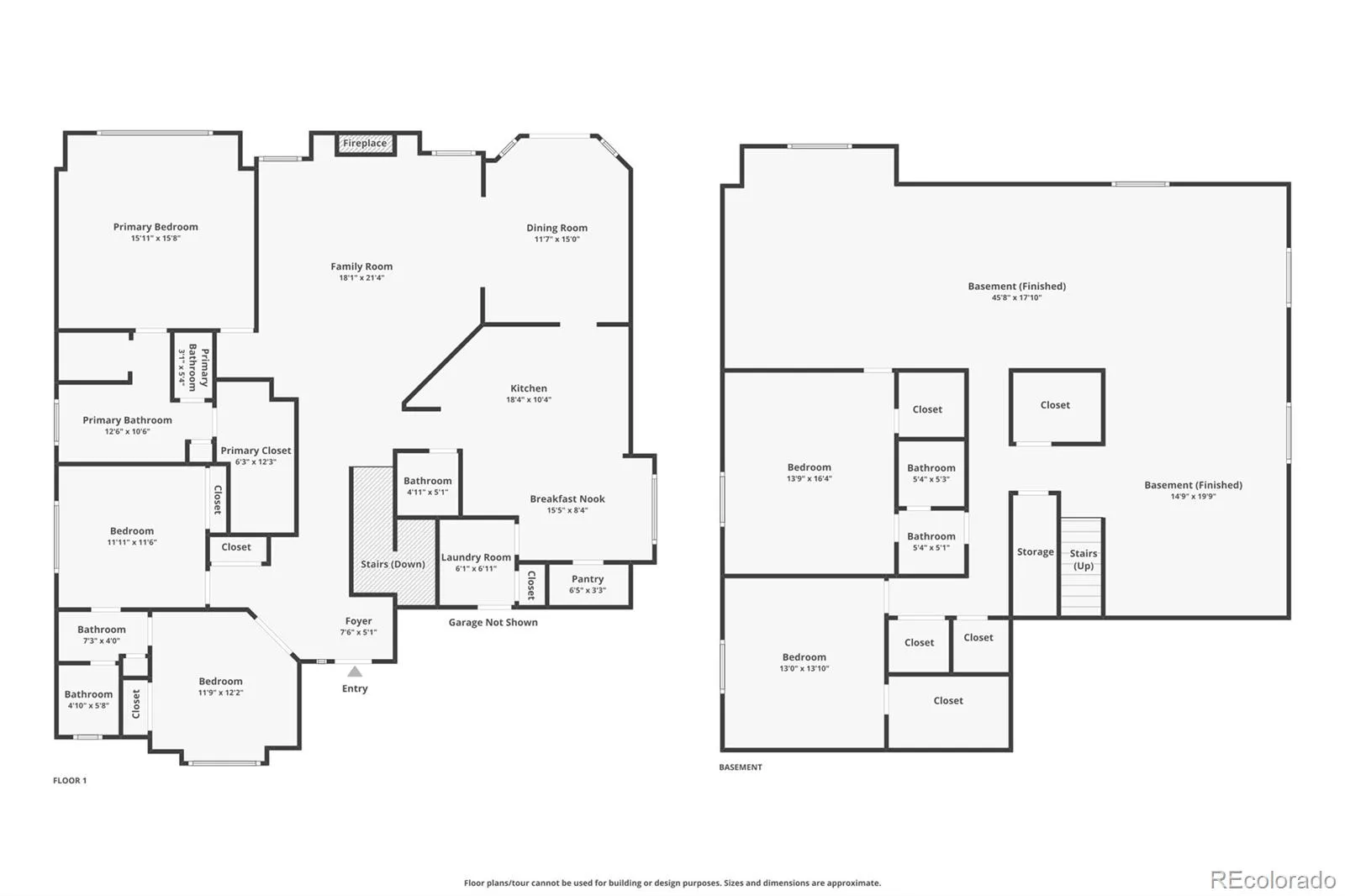Metro Denver Luxury Homes For Sale
This meticulously maintained ranch-style home in Cordera offers over 4,000 square feet of comfortable, thoughtfully designed living on a quiet cul-de-sac. The curb appeal is instantly inviting, with a covered front porch, manicured lawn, and a charming stone retaining wall welcoming you inside. Beautiful real wood flooring guides you through the main level, where you’ll find a rare layout featuring three bedrooms on the main floor. Two of the bedrooms share a full Jack-and-Jill bath with a tub/shower combo, and one is currently used as a home office. The spacious living room is warm and bright, highlighted by a gas fireplace with a tile surround and plenty of natural light. The dining area sits between the living room and the expansive kitchen, with a slider that opens to the backyard. The kitchen offers abundant workspace with granite counters, a gas range with double ovens, microwave, dishwasher, large walk-in pantry, and generous cabinet storage. Just off the kitchen, the oversized garage connects through a combined mudroom and laundry area, providing excellent functionality. The main-level primary suite features a serene, spa-like bathroom with a soaking tub, walk-in shower, double vanities, private water closet, and a large walk-in closet. The finished basement is ready for entertaining with a huge recreation area, pool table, wet bar, and an additional family room. Two more bedrooms and a full bath make this space ideal for guests or multi-generational living. The backyard is beautifully done with mature landscaping, a fully fenced lawn, flagstone patio, and a gravel fire-pit area—an inviting retreat in every season. Additional perks include central A/C, window coverings, and abundant storage throughout.


