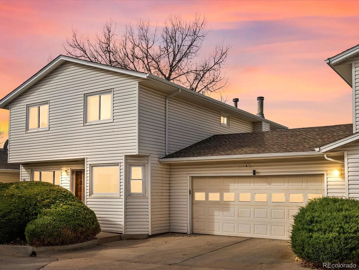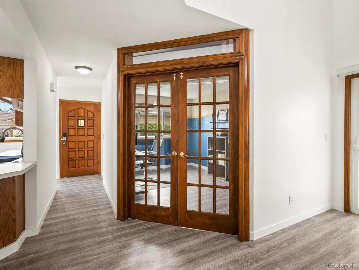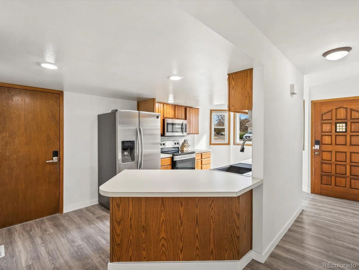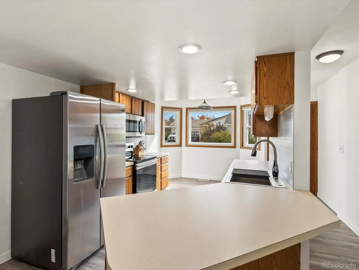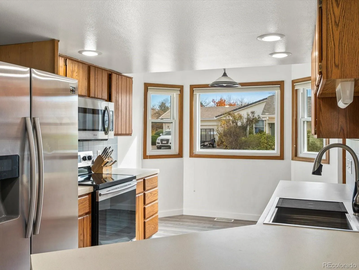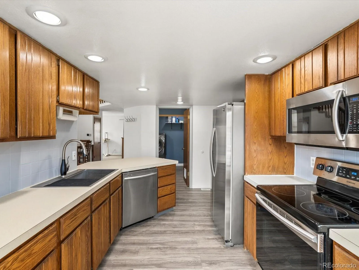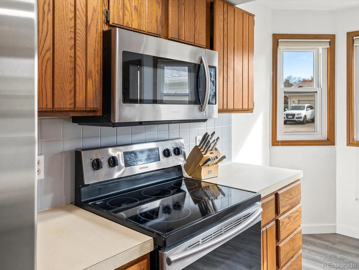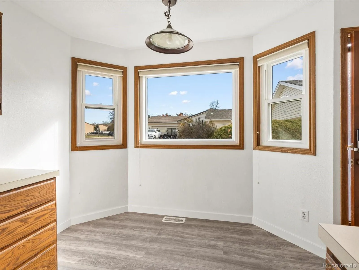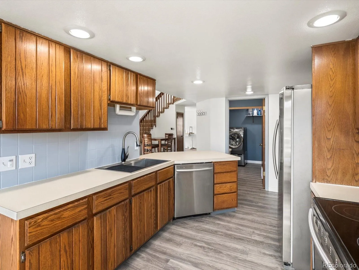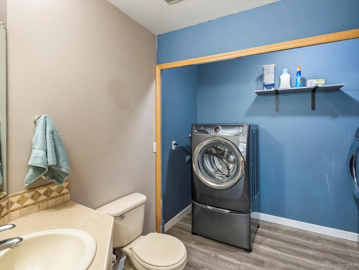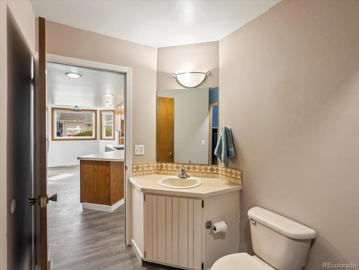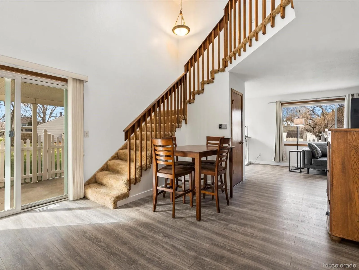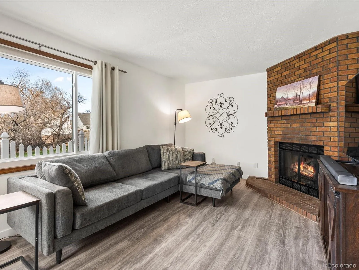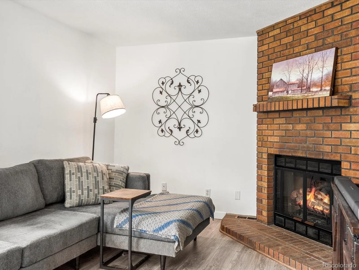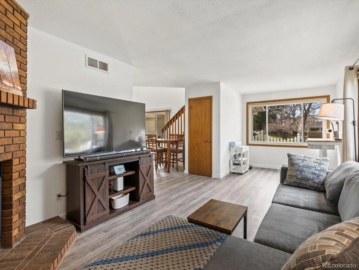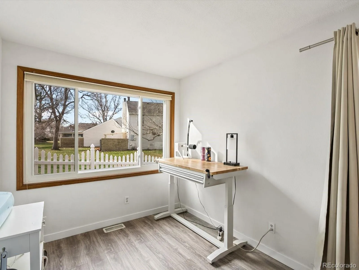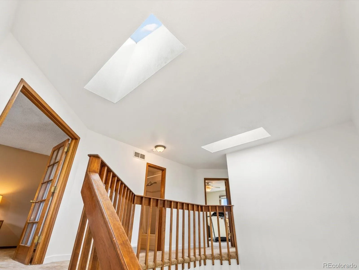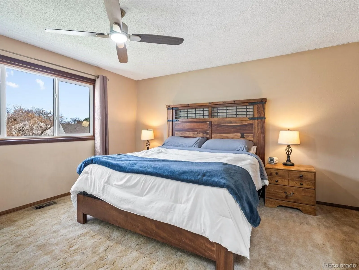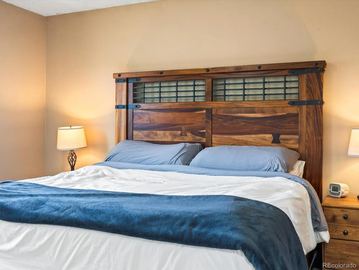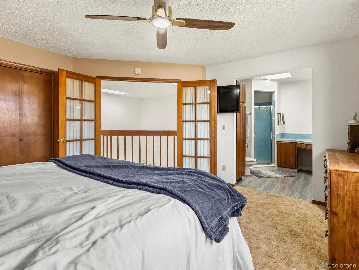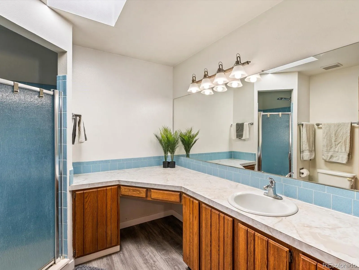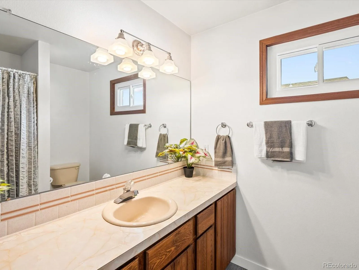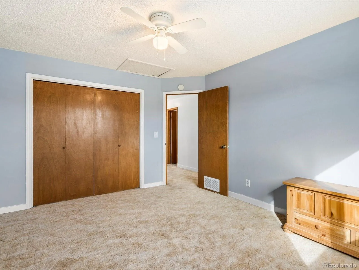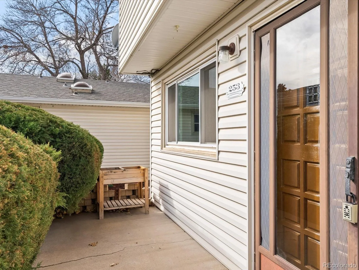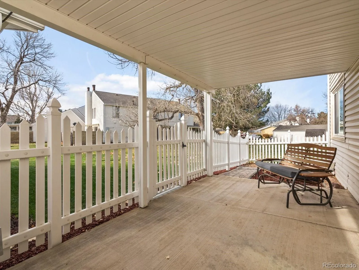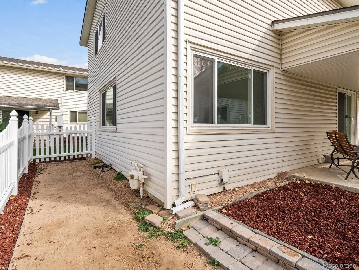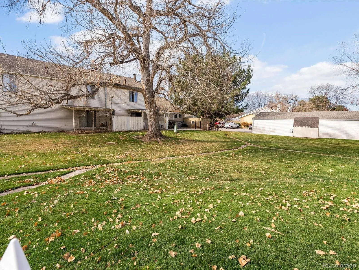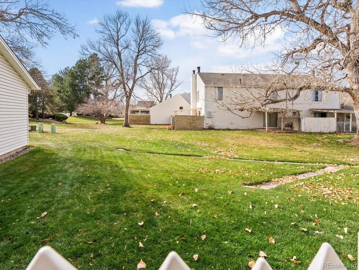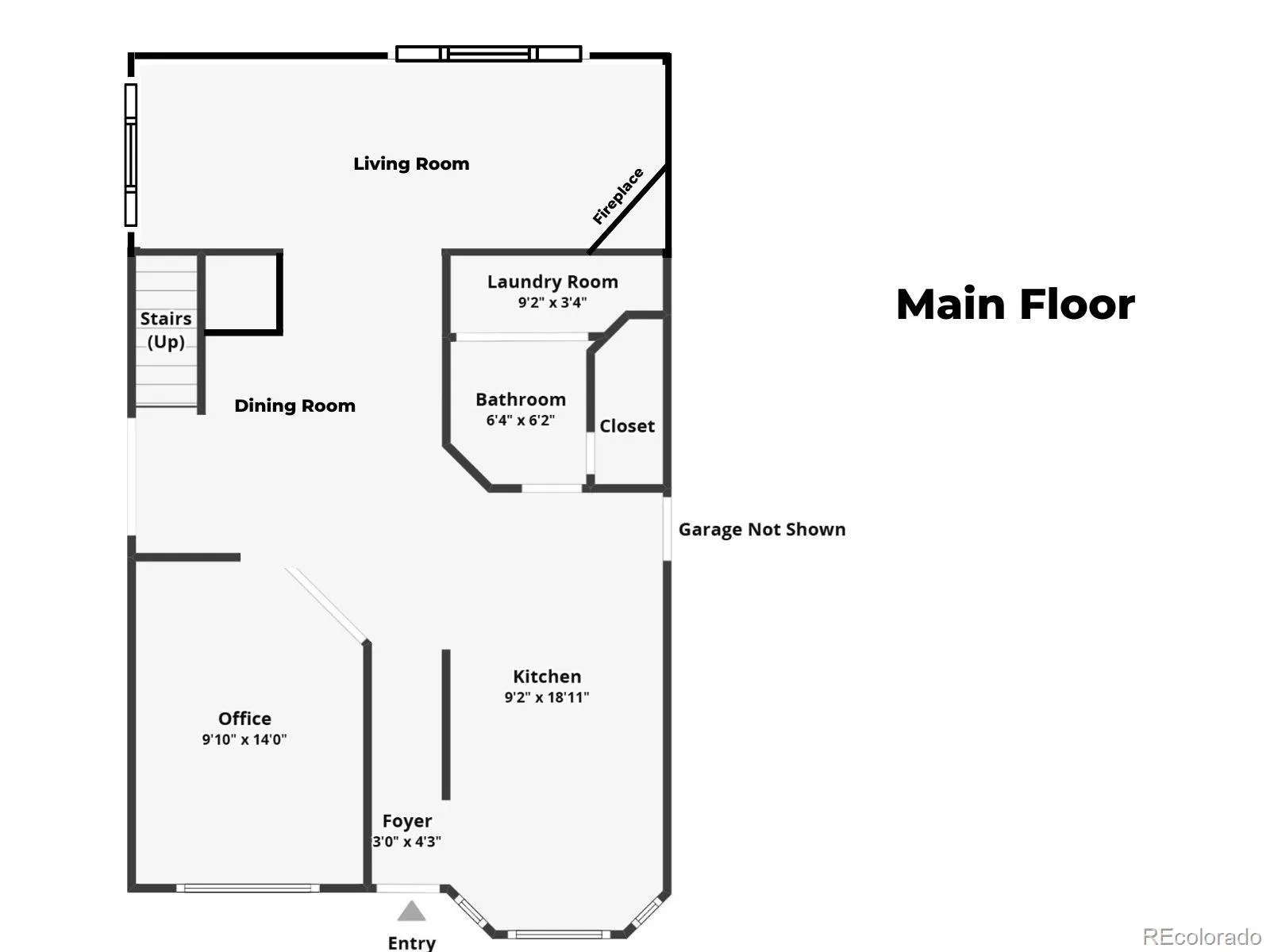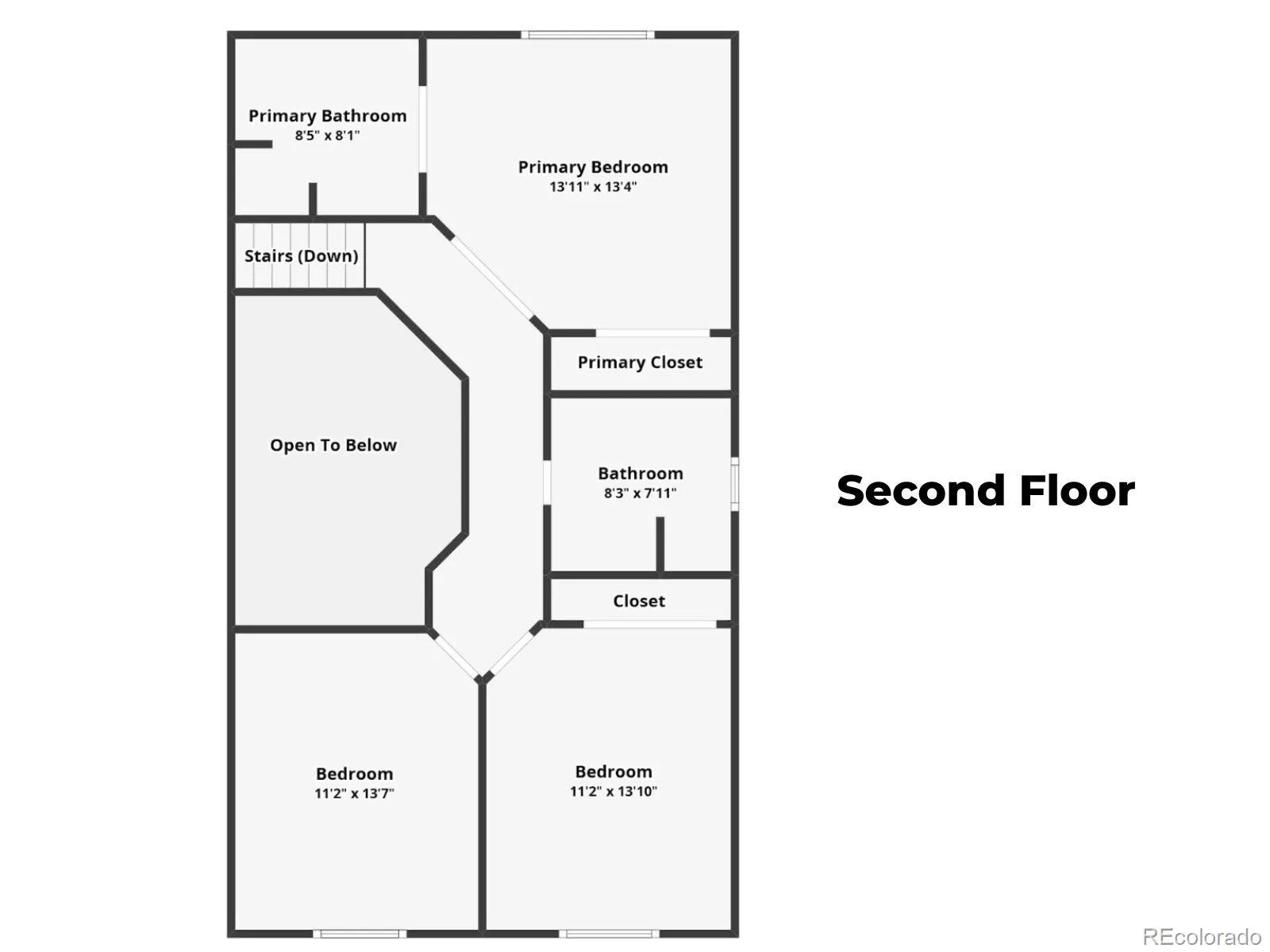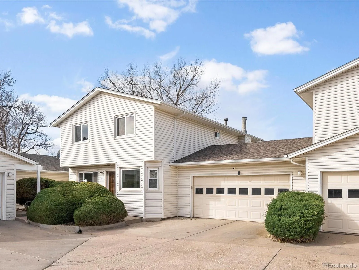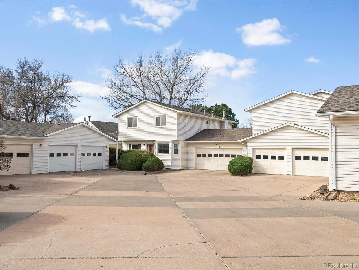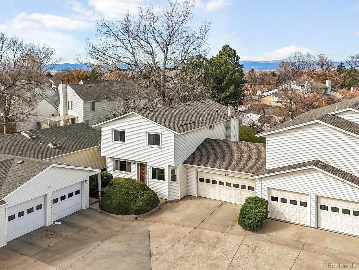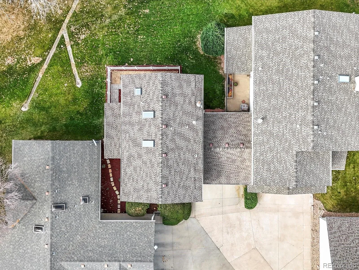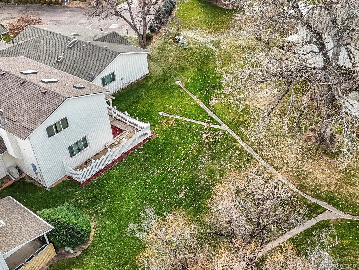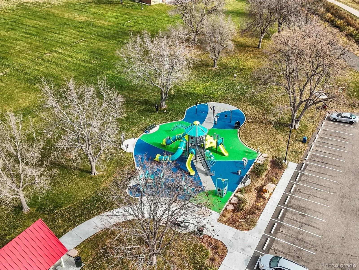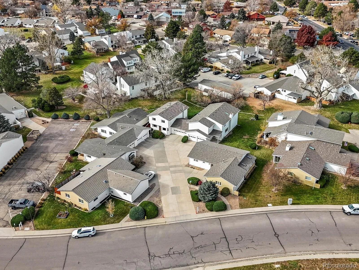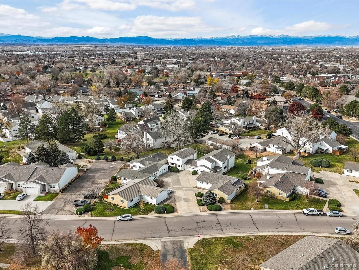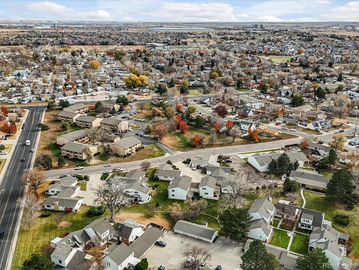Metro Denver Luxury Homes For Sale
Welcome to this beautifully maintained Brighton townhome offering comfort, flexibility, and style throughout. The large open kitchen provides the perfect gathering space for cooking, dining, and entertaining with a cozy eat-in nook and newer appliances, including a fridge, sink, and dishwasher. The main floor is designed for everyday convenience, featuring a half bath and a laundry room just off the kitchen. Toward the back of the home, the spacious living room invites relaxation with its gas fireplace and serene views of the lush greenspace—perfect for quiet evenings or hosting guests. A private main floor office with double glass doors offers a peaceful workspace, playroom, or creative studio. Upstairs, the primary suite provides a comfortable retreat with its own private bathroom, while two secondary bedrooms share a full bath—ideal for family, guests, or a hobby room. The open stairwell, accented by vaulted ceilings and skylights, fills the upper level with natural light and a sense of openness. Recent upgrades ensure peace of mind, including a 2023 water heater, 2022 A/C, 2018 windows, roof, and skylights, 2025 new interior paint, baseboards, vinyl plank floors and a 2022 patio fence. Outside, enjoy your own private yard with a covered patio—a wonderful spot for morning coffee, gardening, or outdoor play. An attached two-car garage provides additional storage and convenience. Located close to shopping, I-76, grocery stores, schools, and parks, this townhome blends modern updates, versatile spaces, and a welcoming community setting.

