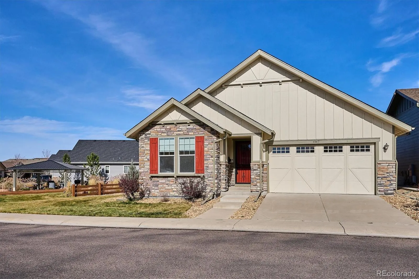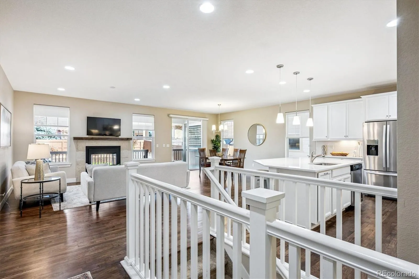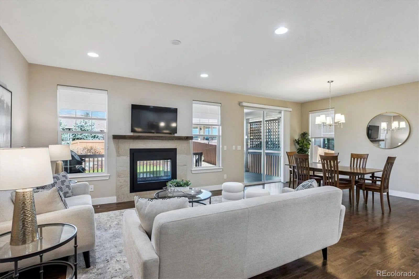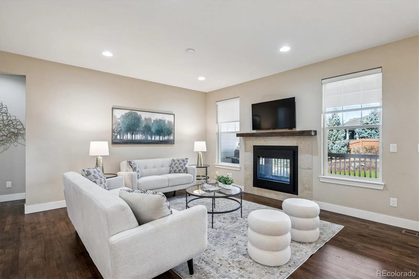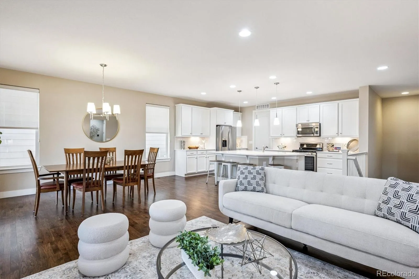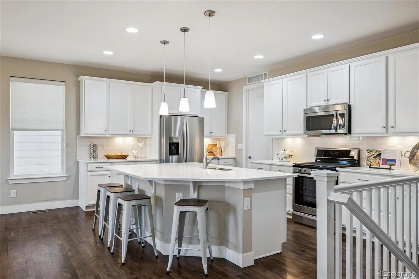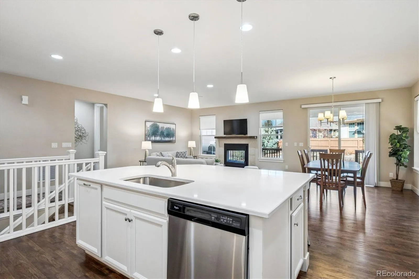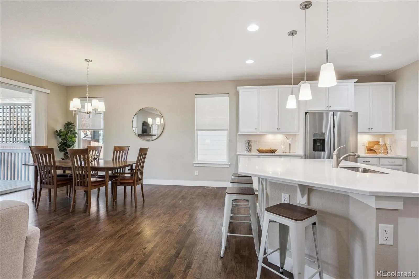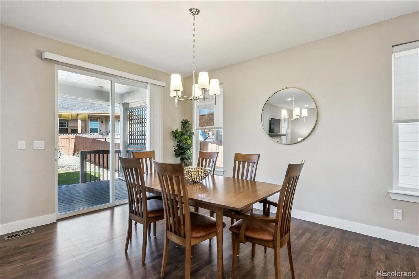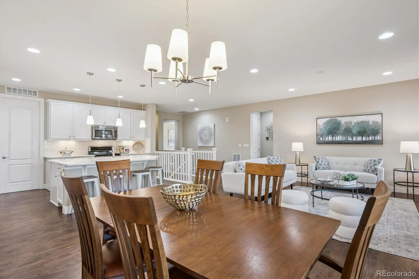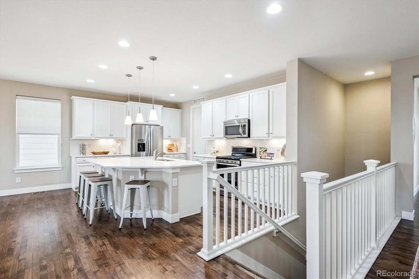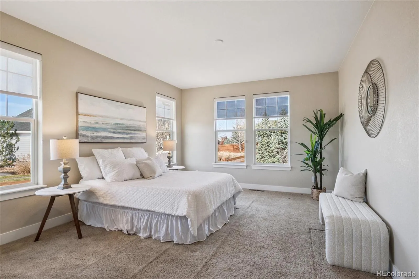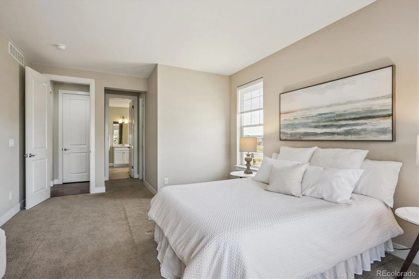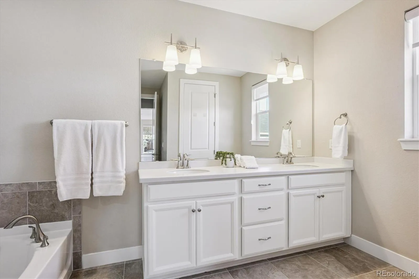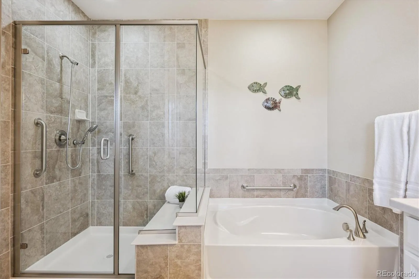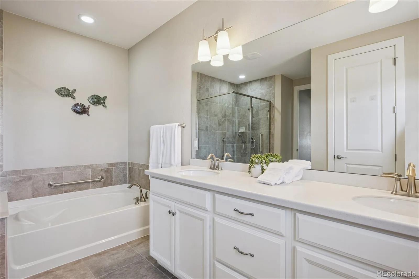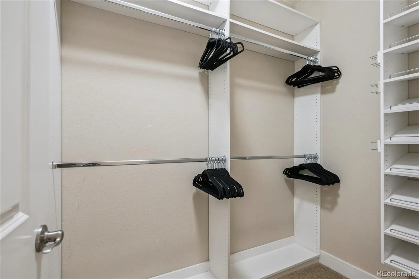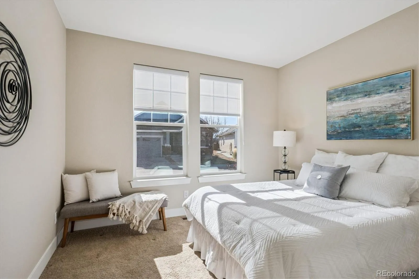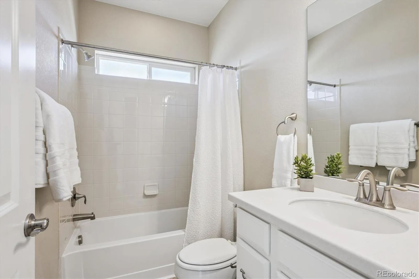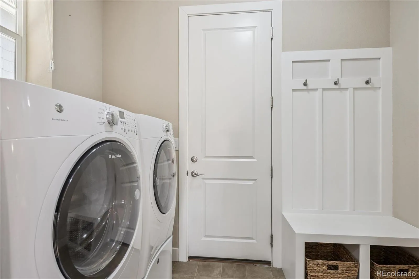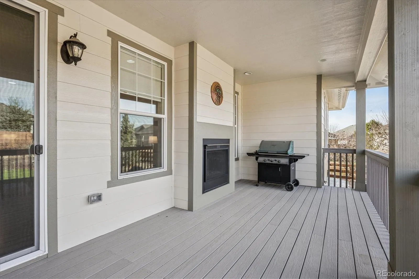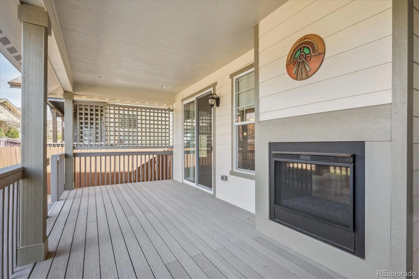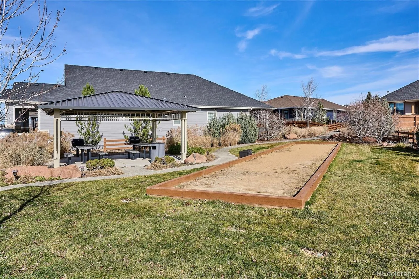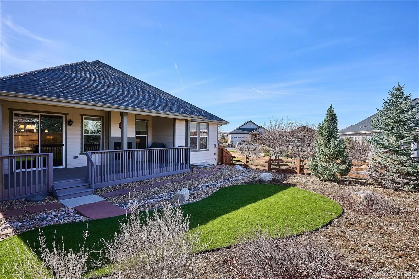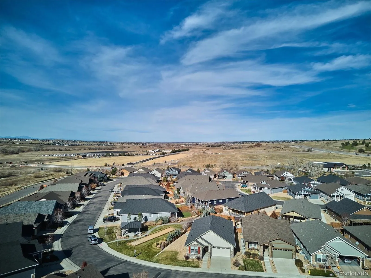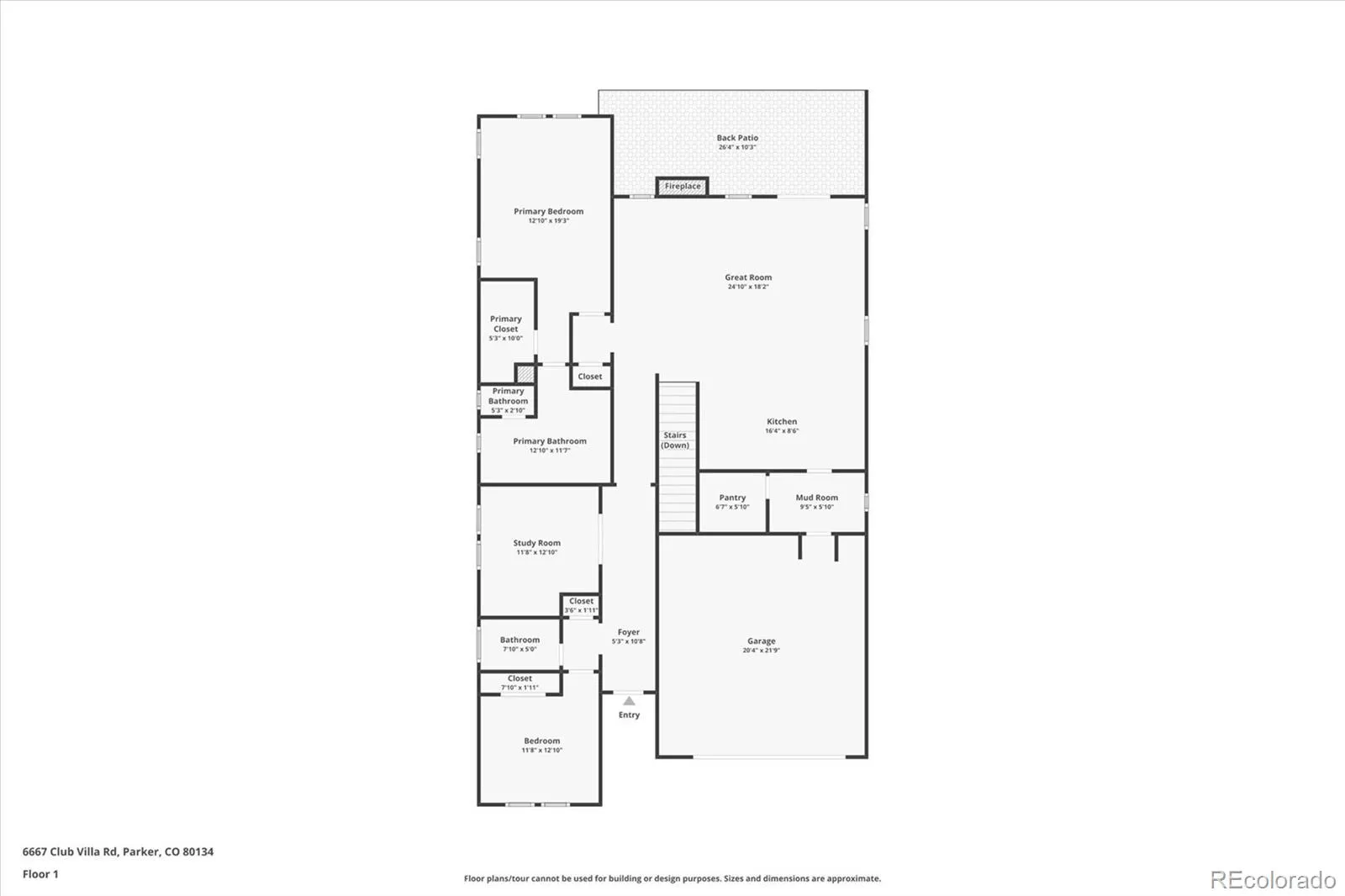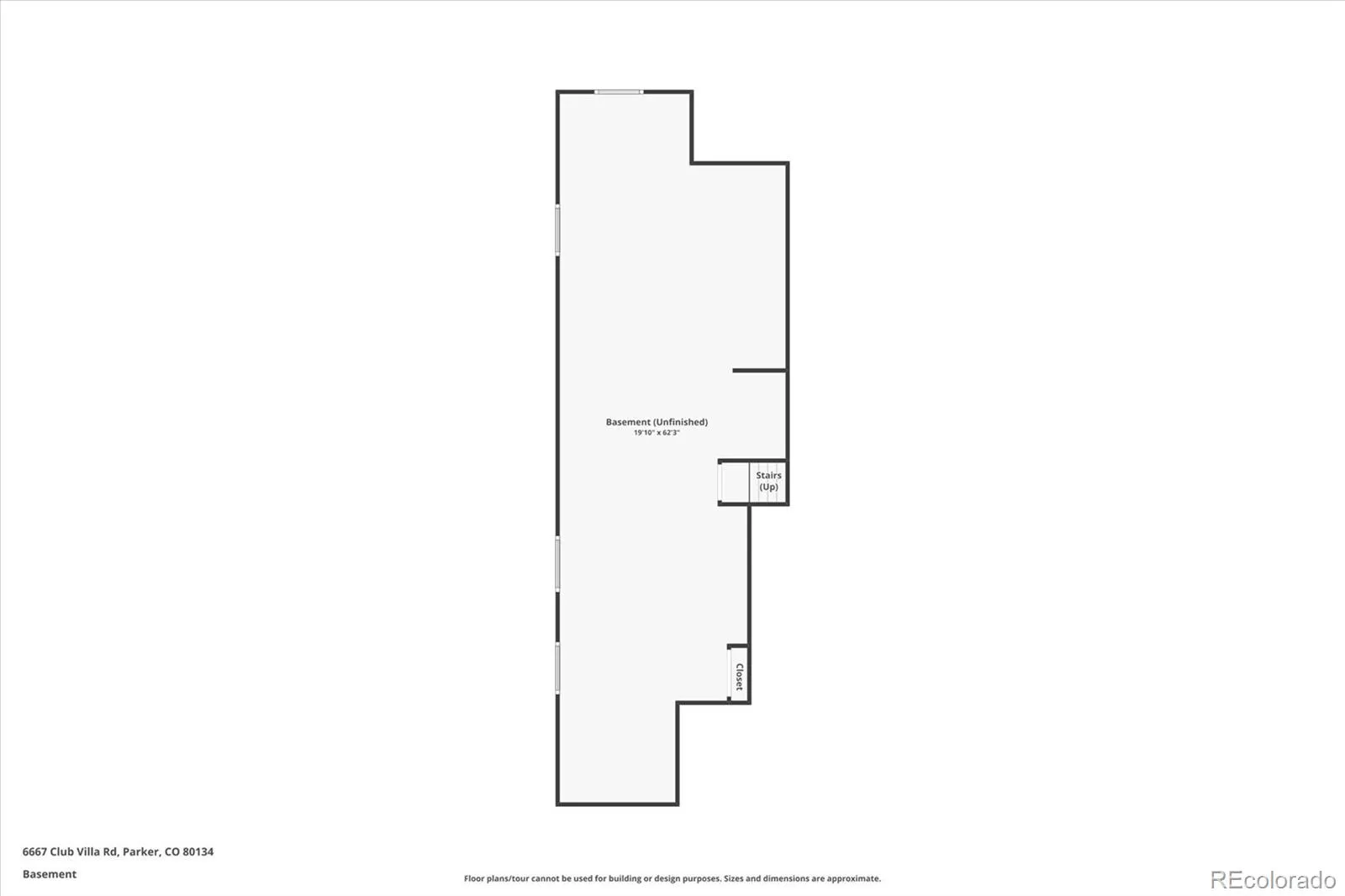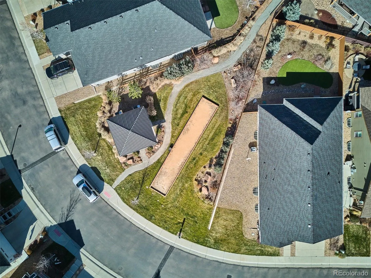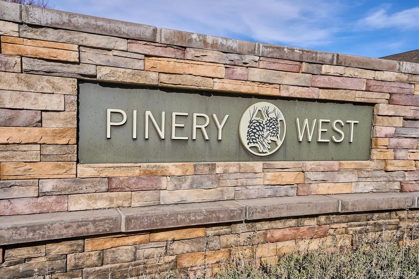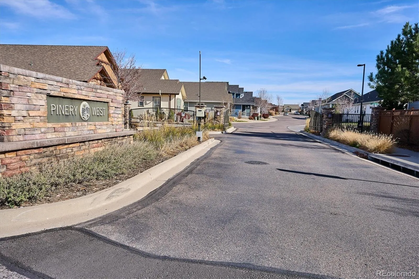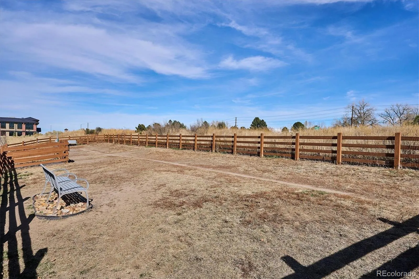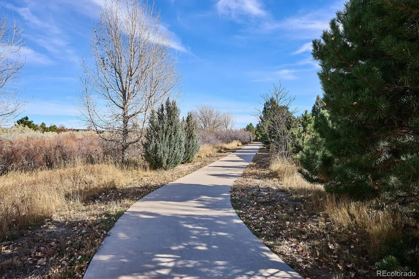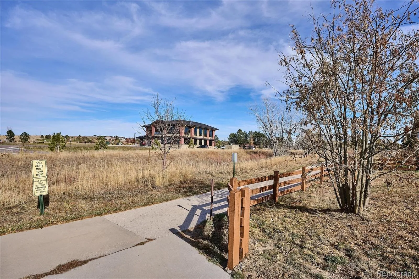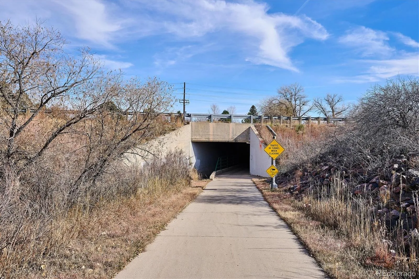Metro Denver Luxury Homes For Sale
BEAUTIFUL LOW MAINTENANCE RANCH! Schedule a tour of this gorgeous, ranch home nestled in the gated Pinery West Community of Parker. With approximately 3,251 square feet of total space, this home includes 2 bedrooms, 2 bathrooms, a main floor study, and room to expand in the 1,319 square foot basement.
A modern open layout greets you with walls of windows and extended hardwood flooring. The spacious great room features a stunning two-way fireplace that opens to the covered rear deck and the beautifully landscaped, fenced backyard.
This home sits on one of the larger & most desirable lots in the community, siding to a community park with no neighbors on one side. Well-placed trees, shrubs, and perennials complement the easy-care turf.
The kitchen is a culinary delight, boasting an abundance of 42″ white cabinets, quartz countertops, subway tile backsplash, under-cabinet lighting, & stainless steel appliances, including a gas range. A large pantry and a seating/serving island complete this space.
The dining room opens to the back deck and yard & can accommodate a large table and hutch. Enjoy cozy nights by the fire in the great room or on the covered back deck, a fabulous spot to enjoy Colorado year-round.
The luxurious primary retreat features a spacious walk-in closet with built-ins & a five-piece bath with walk-in shower & soaking tub. French doors open to the main floor study/flex space, perfect for working from home while overlooking the adjacent park.
Low HOA fees of $125/month cover front yard maintenance, snow removal, trash, recycling, & common area maintenance, including a community dog park & security gate.
Located near the Cherry Creek Trail, with a path under Parker Road to The Pinery Country Club, with both social and golf membership opportunities. Convenient to Parker, DTC, shopping, dining, & recreation; & with a new King Soopers retail center under construction nearby. Schedule a tour and make this home yours!

