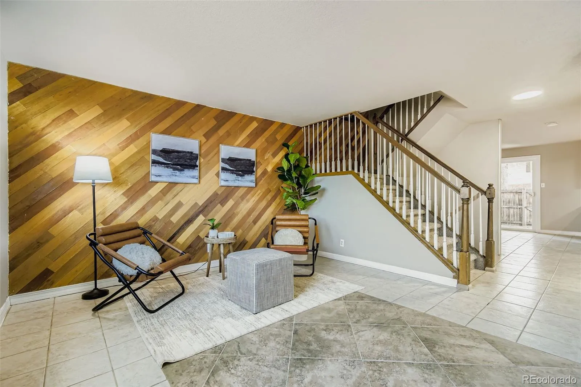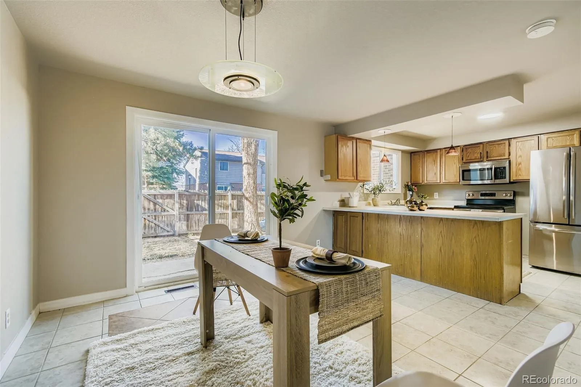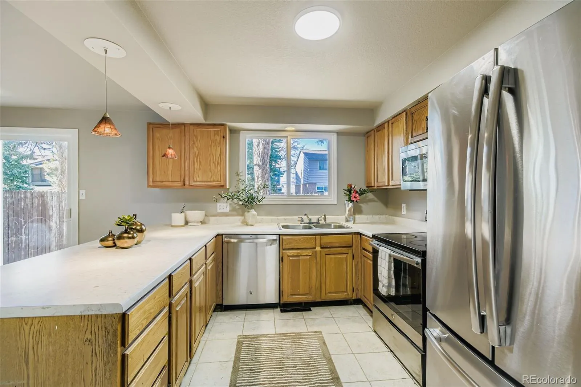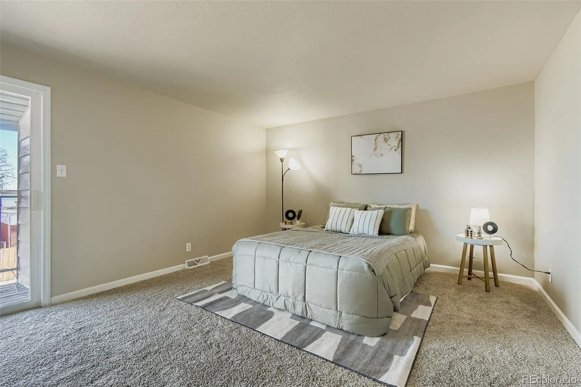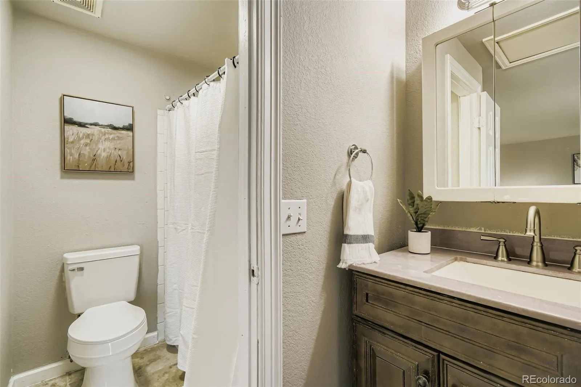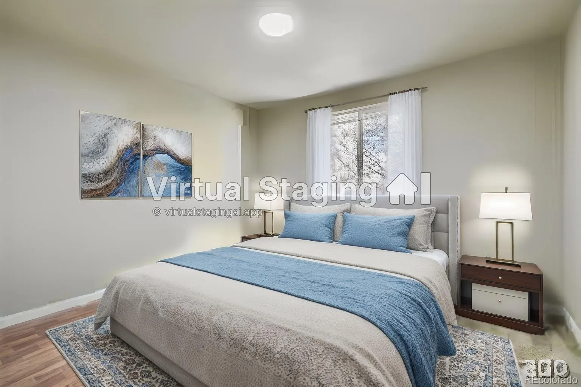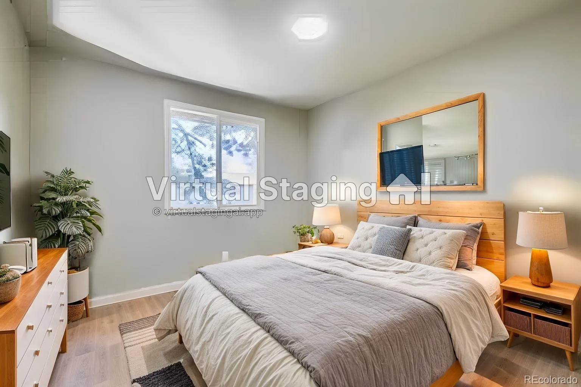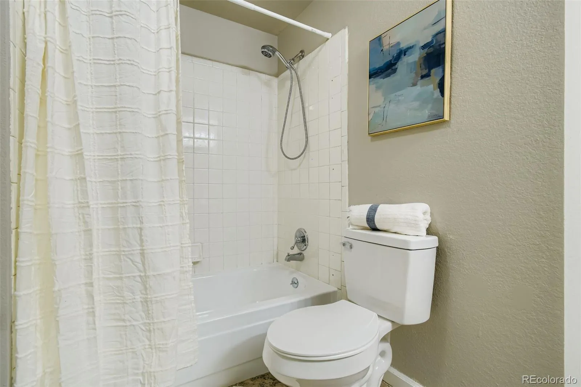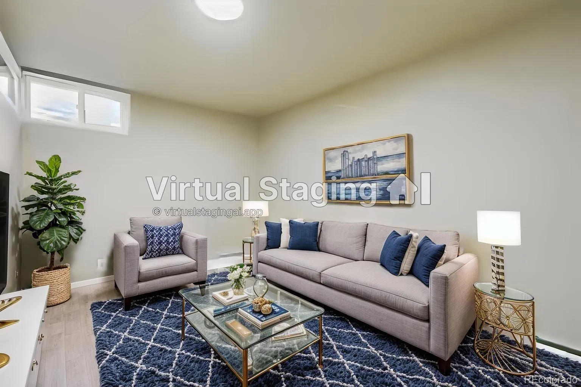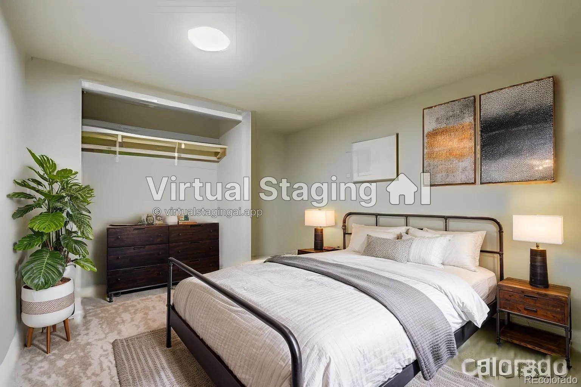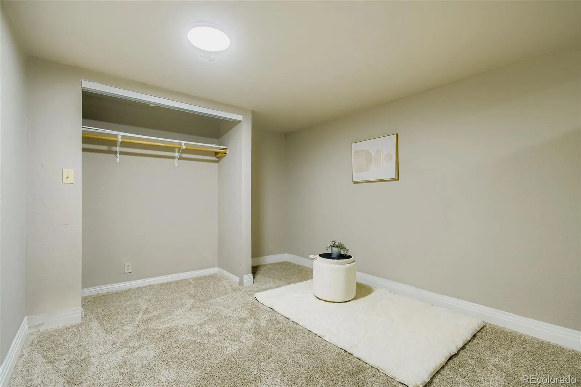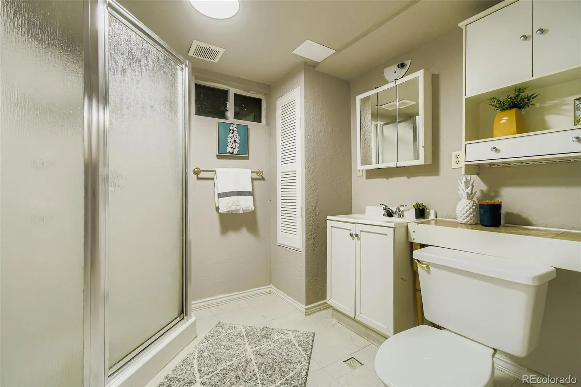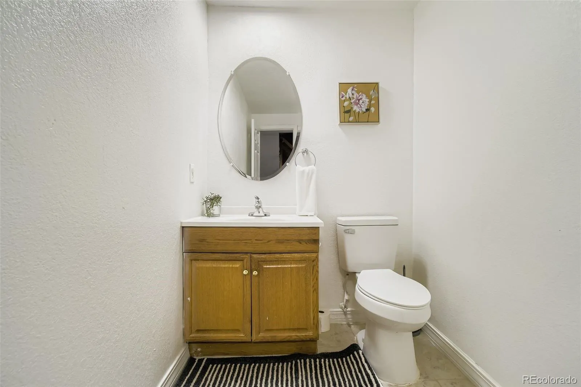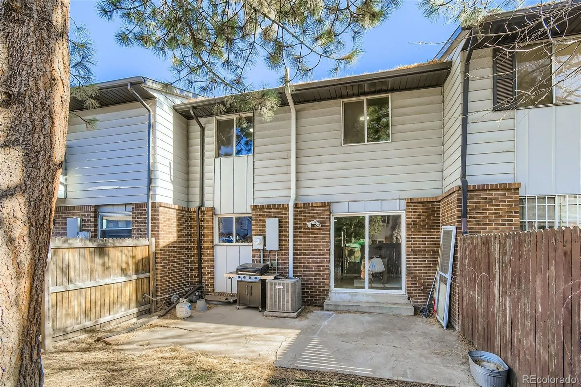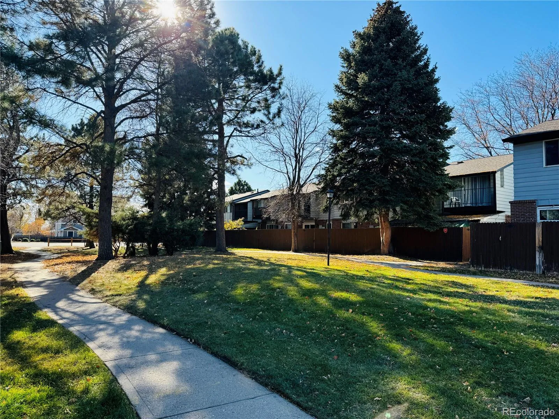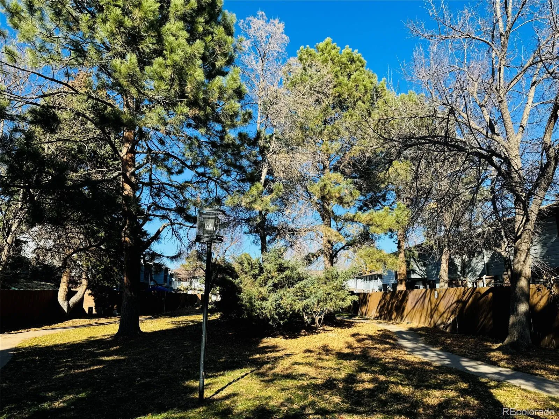Metro Denver Luxury Homes For Sale
Welcome to this spacious, move-in ready home in Westminster —offering 2,346 Total sq. ft. with 5 bedrooms and 3.5 bathrooms.
The main floor features a bright living room accented with decorative wood paneling and stylish floor tiles, creating an inviting space for relaxation or entertaining. The kitchen offers stainless steel appliances, a pantry, and a bar-style seating area, flowing seamlessly into the dining area with decorative tile flooring and direct access to the private fenced backyard with a lawn and concrete patio.
Upstairs, you’ll find three bedrooms and two full bathrooms with tub/shower combinations. The spacious primary suite boasts a walk-in closet, private balcony, and full en-suite bathroom. The two additional bedrooms overlook the peaceful community courtyard.
Enjoy the new carpet, fresh interior paint, and new LED ceiling lights throughout the home. Bathrooms have been refreshed with new toilets, refinished bathtubs, updated tub valves, and new fixtures, including a new mirror in the upstairs guest bath.
The finished basement includes two non-conforming bedrooms, a bathroom with a shower and tile flooring, and a dedicated laundry room with washer and dryer included. The HVAC system has been recently serviced and cleaned, offering added peace of mind.
The backyard gate opens directly to the community courtyard—perfect for relaxing—and is just a short walk to the community pool and clubhouse. An assigned parking space (#1F) sits conveniently in front of the unit, with additional guest parking available throughout the community.
Located in Westminster, this home offers a quick commute to I-36 and I-25 and is close to local restaurants and amenities.
Move-in ready! Contact the listing agent today to schedule your private showing.
Listing deems reliable but the buyer and buyer’s agent are responsible for verifying listing information.


