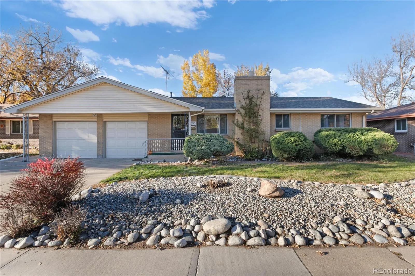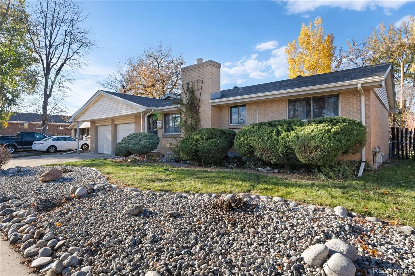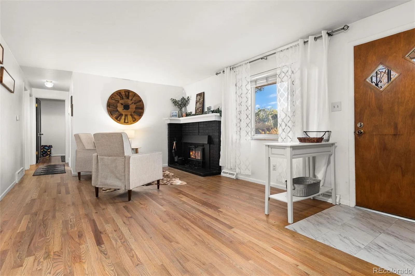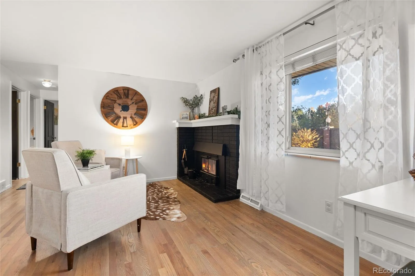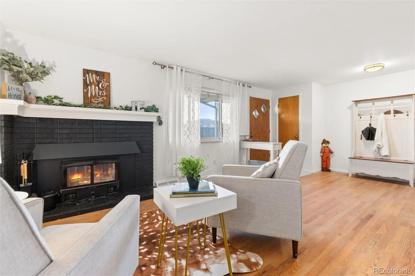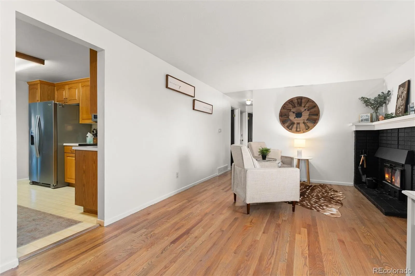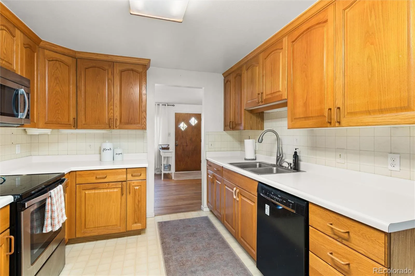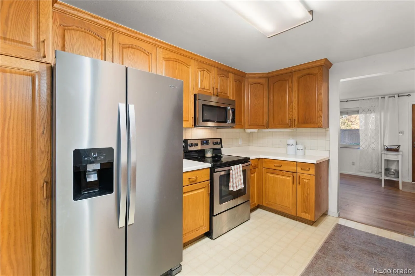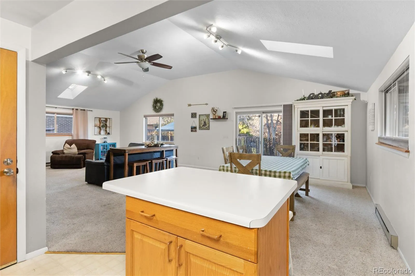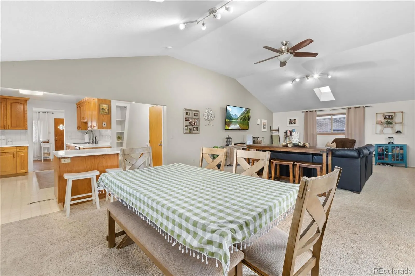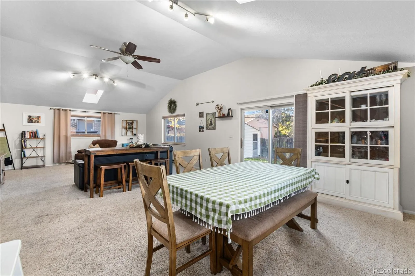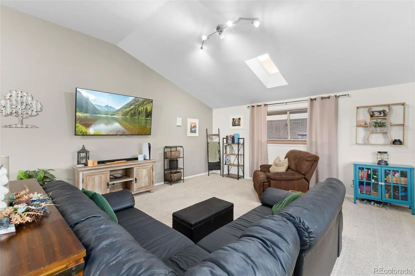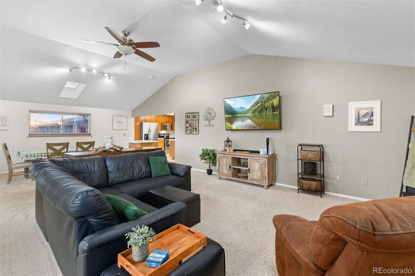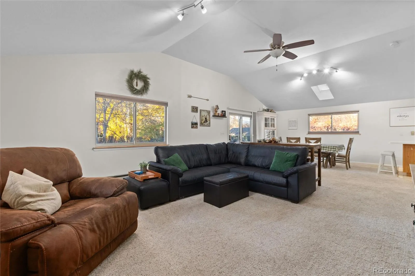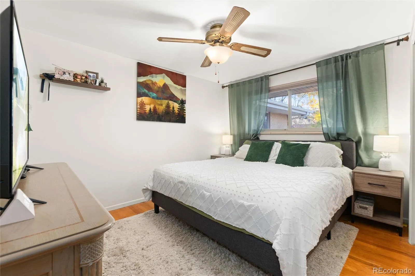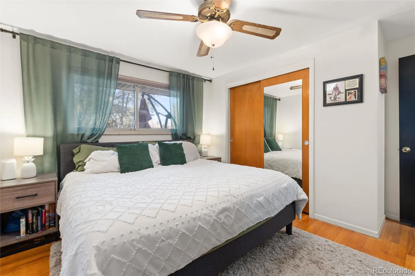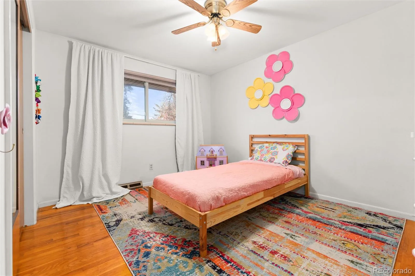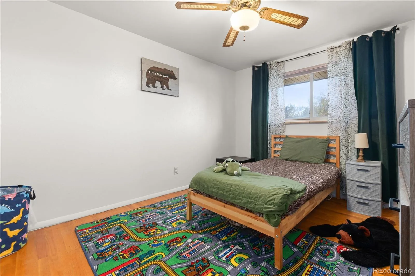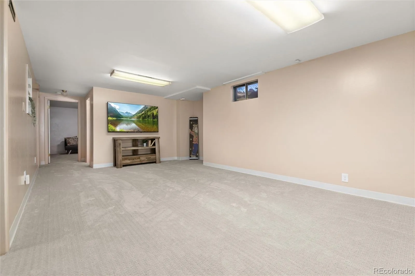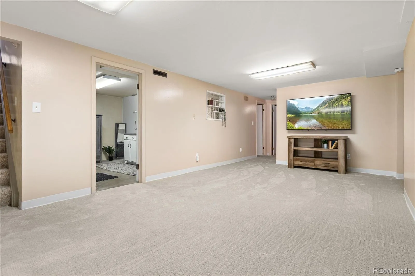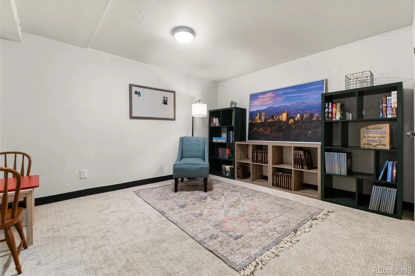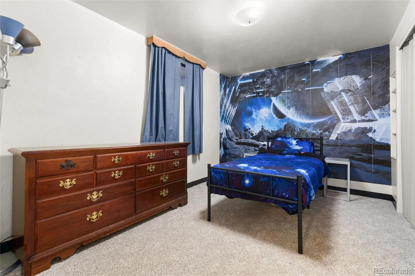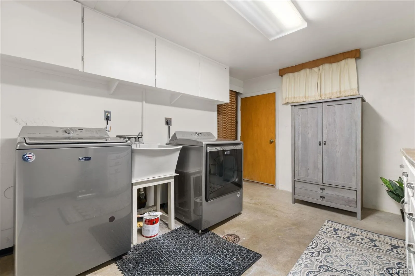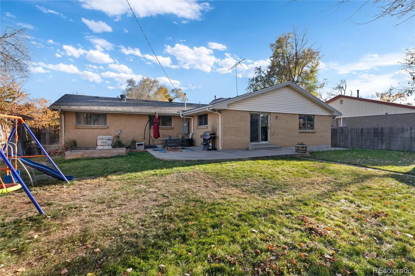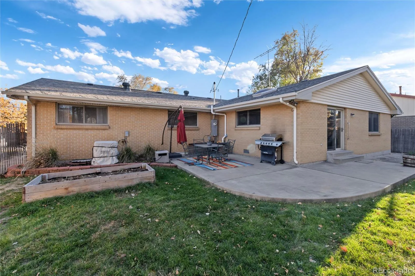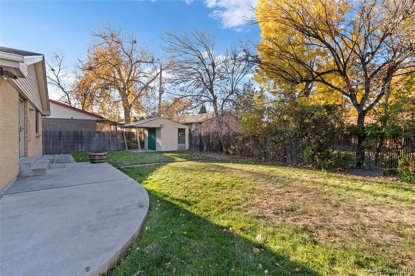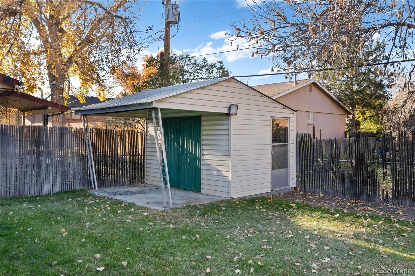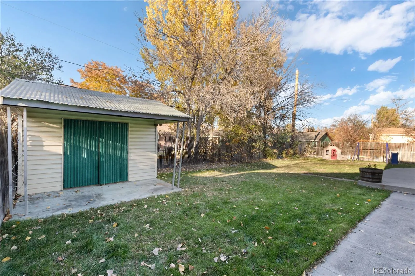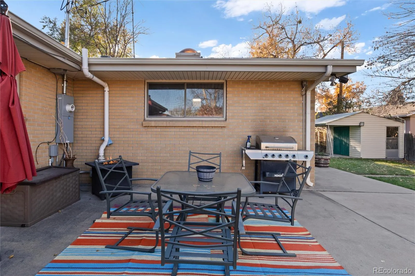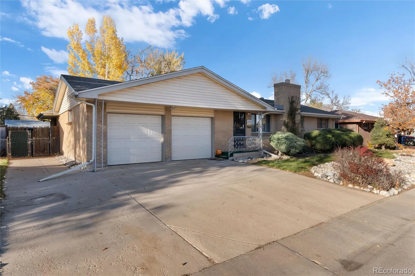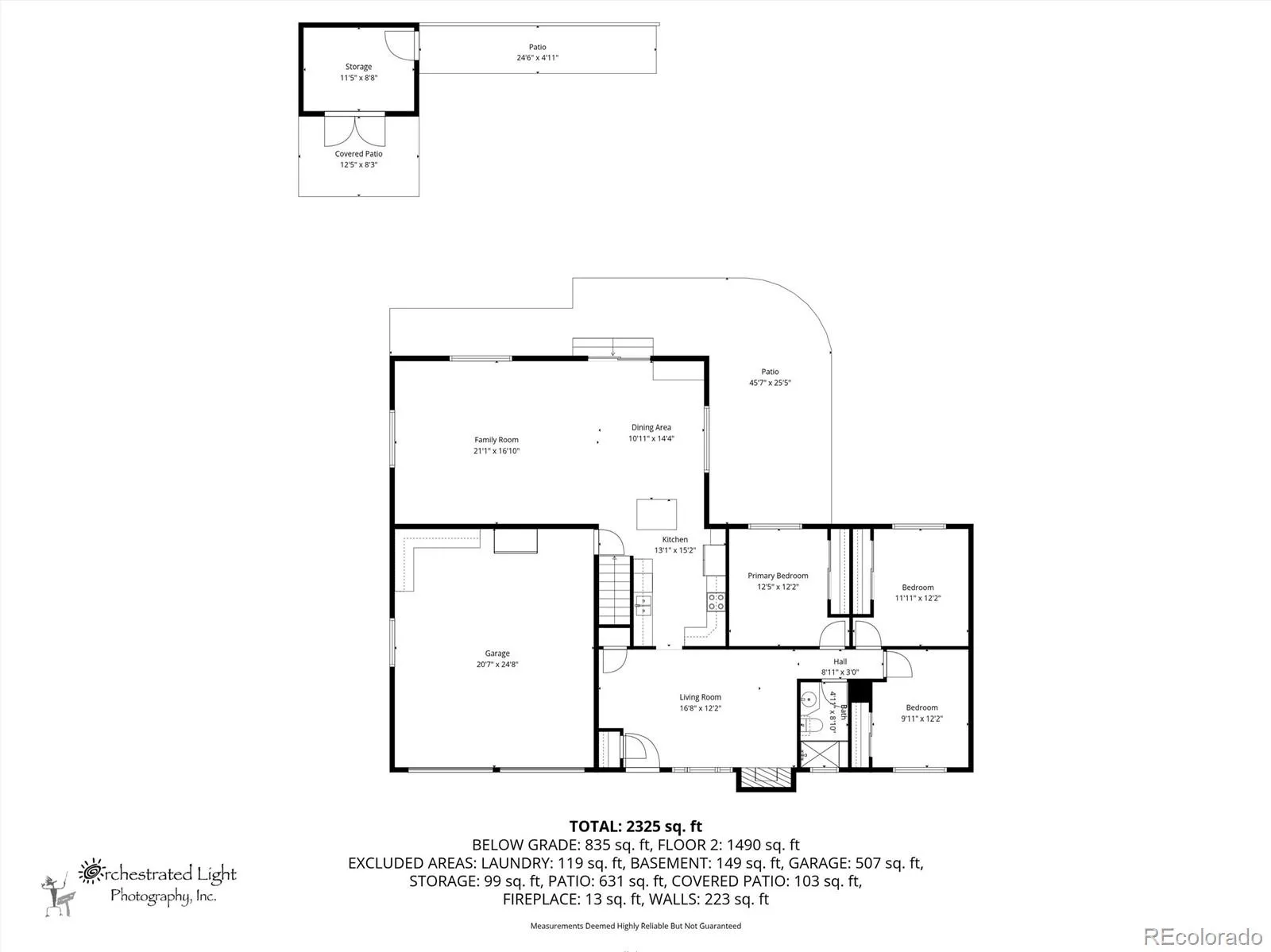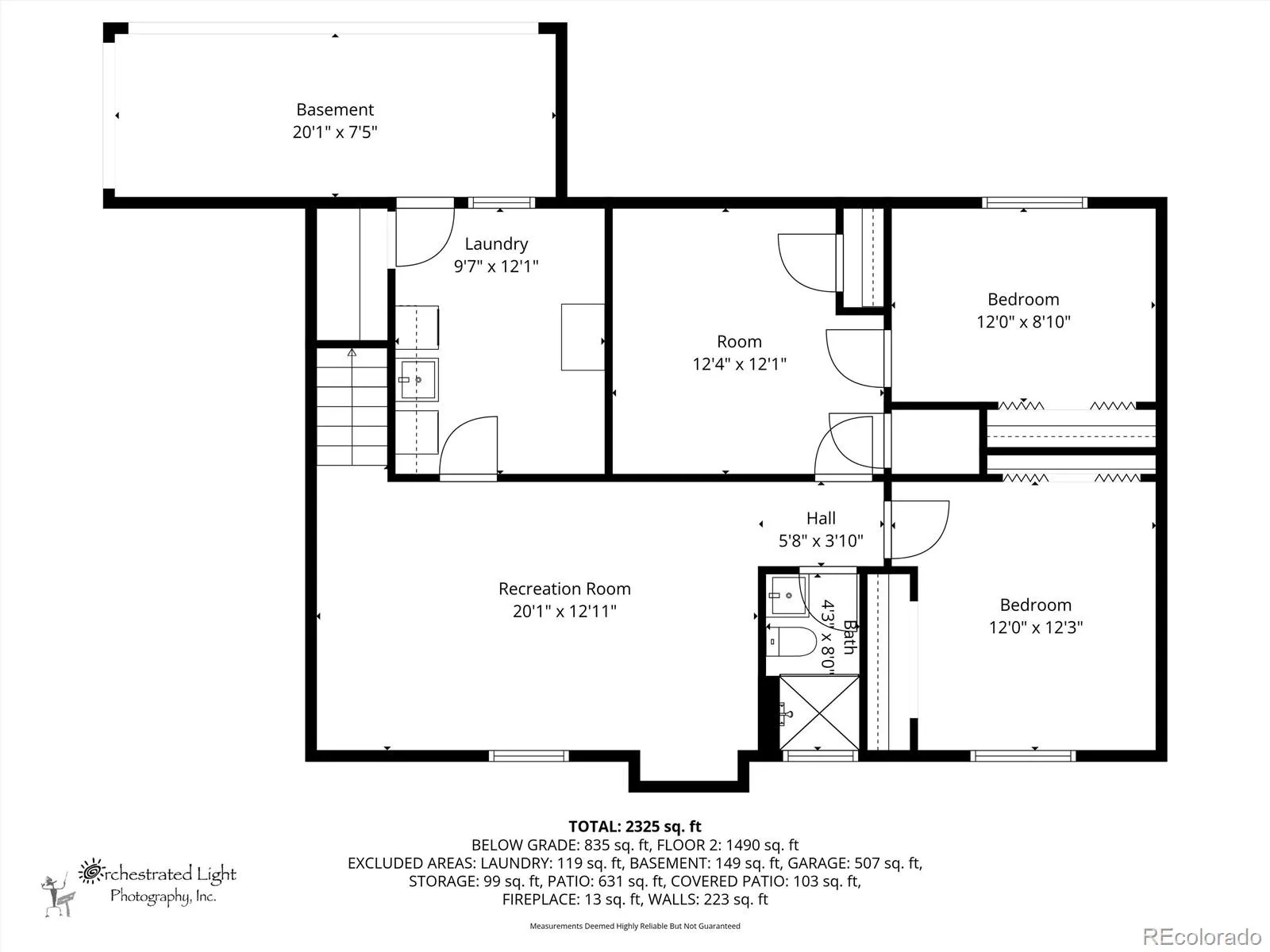Metro Denver Luxury Homes For Sale
This beautiful mid-century Littleton home blends timeless character with thoughtful updates. Original hardwood floors span the main level, highlighting the home’s mid-mod charm and adding warmth and continuity throughout. A large picture window fills the living room with natural light, creating an inviting and comfortable atmosphere.
With only two owners since it was built—and never rented—this home has been consistently cared for and maintained. The kitchen features generous counter space, a convenient island, and ample storage, all within a layout that functions beautifully for everyday living. The main-level family room offers a spacious, flexible area for gatherings and daily life.
Downstairs, the fully finished basement features brand-new carpet and an impressive amount of living space, including a large recreation/media room, an enviously large laundry room that provides generous workspace and storage options rarely found in homes of this era, and a versatile bonus room ideal for a gym, office, or hobby space. Two additional non-conforming bedrooms and a recently updated full bathroom complete this comfortable lower level.
Outside, the well-kept backyard offers room to relax and entertain. A large shed provides convenient storage, and the spacious patio easily accommodates outdoor dining and barbecues.
The location is exceptional—just minutes from historic downtown Littleton with its cafés, restaurants, boutiques, and community events. The South Platte River and the scenic walk/run/bike trail that runs alongside it are nearby, along with parks, light rail, and top-rated schools. This home combines original charm, smart updates, and consistent care in a setting that connects you to everything that makes Littleton special.
The furnace has been recently serviced and certified, and the roof carries a five-year certification—offering you confidence and peace of mind in the home’s condition.

