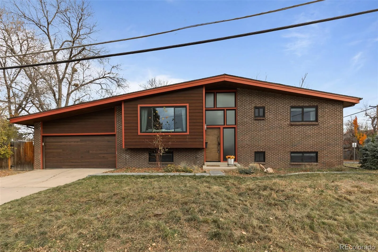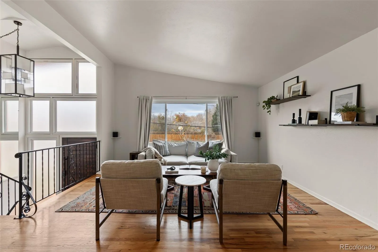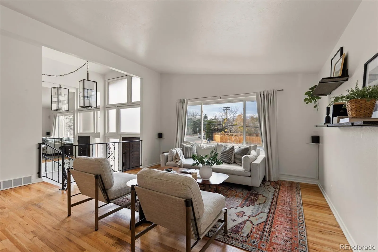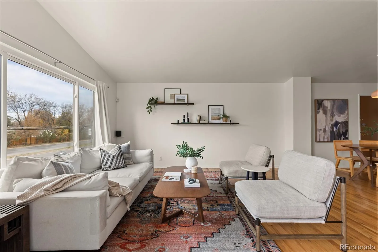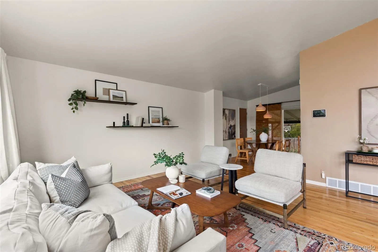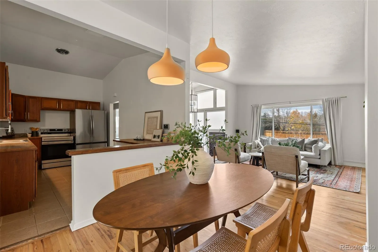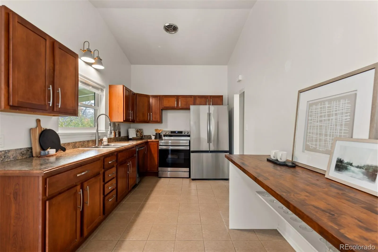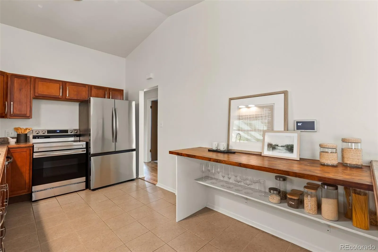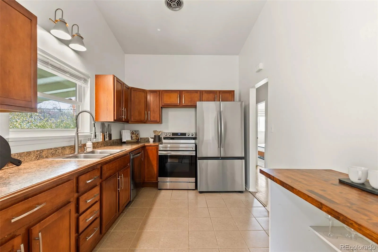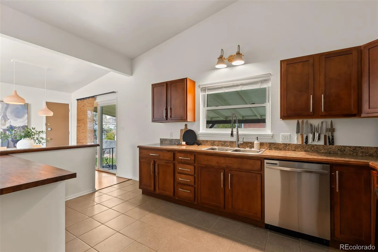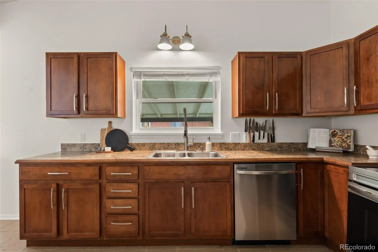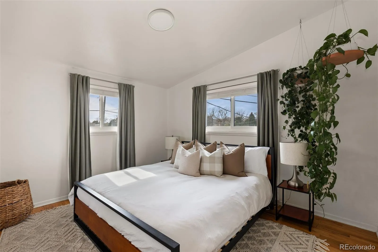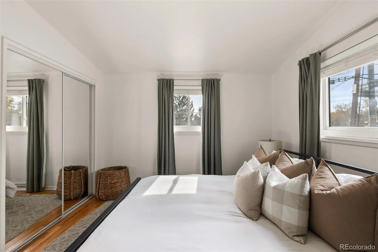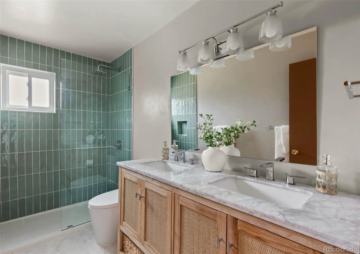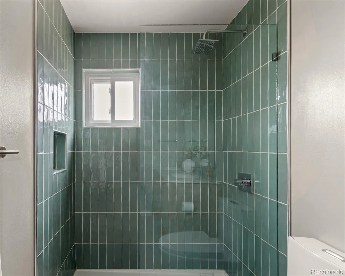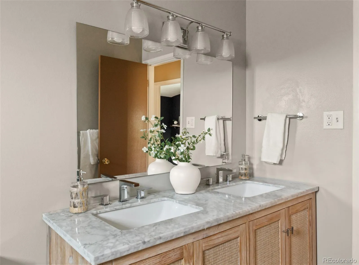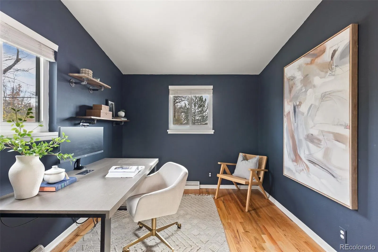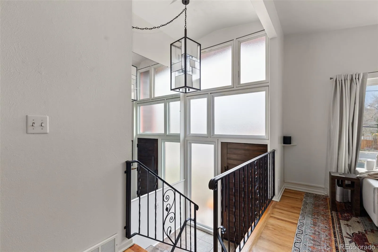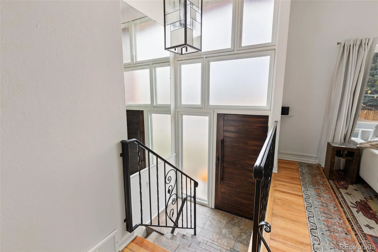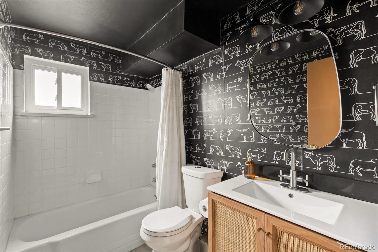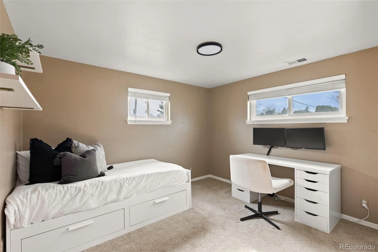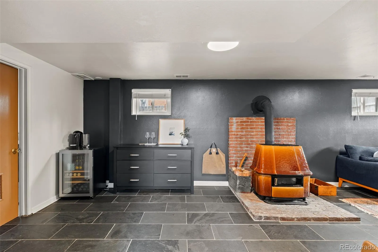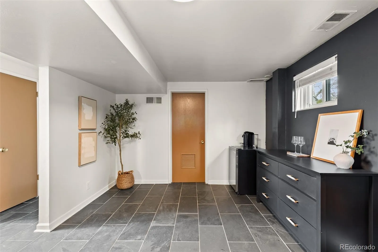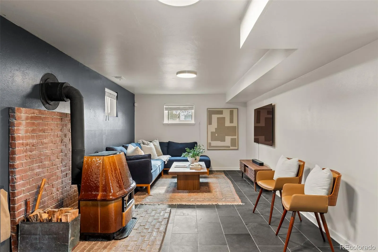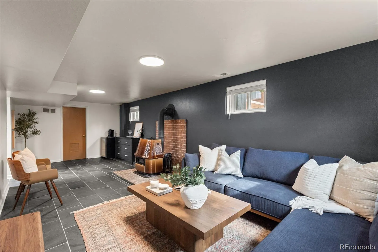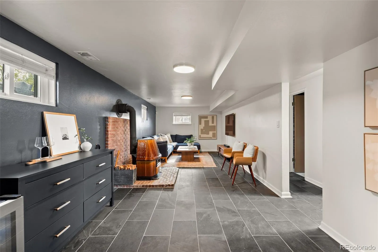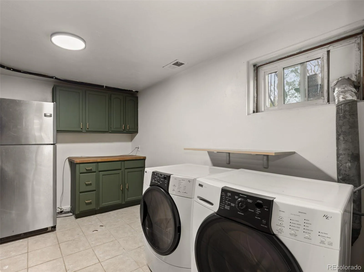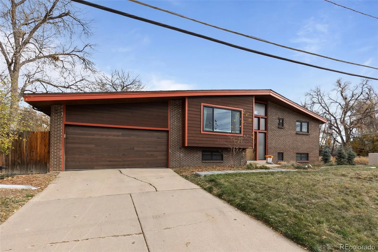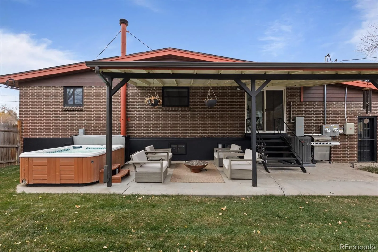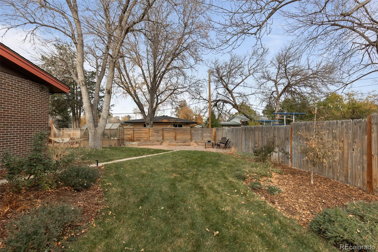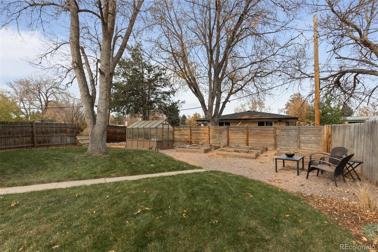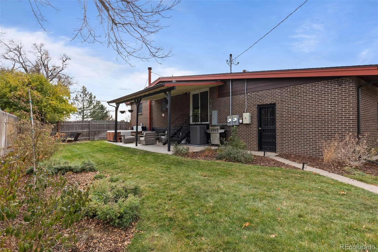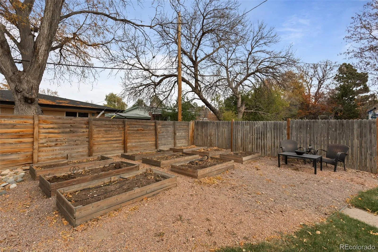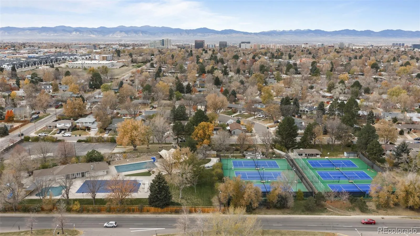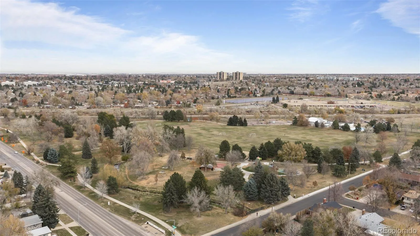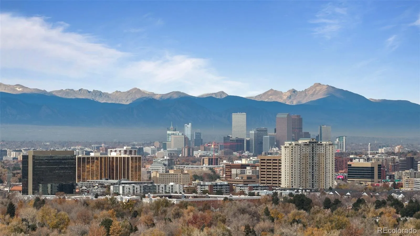Metro Denver Luxury Homes For Sale
Step inside this beautifully updated 4-bedroom, 2-bathroom Central Denver home and immediately feel the warmth of the bright, open living space. Vaulted ceilings and gleaming hardwood floors welcome you as sunlight pours through the large windows, illuminating the living and dining areas—the perfect setting for both relaxing evenings and lively gatherings. The kitchen is a chef’s delight, featuring all-new stainless steel appliances, a fresh countertop section, and an eat-in breakfast bar that invites casual meals and conversation. Upstairs, retreat to a fully renovated bathroom with modern finishes and thoughtful touches, while the partially updated downstairs bathroom offers convenience and charm. The lower level family room, with its German Kopek-400 ceramic wood-burning stove and newly tiled floors, is ideal for cozy movie nights or entertaining guests. Adjacent, the laundry room has been updated with new countertops, freshly painted cabinets, and included washer and dryer, combining style and functionality. Step outside to your private backyard oasis, beautifully landscaped with mature plantings, irrigated raised beds, and a charming greenhouse—perfect for gardening or growing your favorite plants year-round. Relax under the covered patio, soak in the hot tub, or wander among the vibrant lush low-water grass into the native front yard with every corner of this outdoor space built for enjoyment with minimal upkeep. With an attached oversized 2-car garage, owned solar panels that offset nearly all the home’s energy usage, and newer siding and windows (2020), this home offers comfort, efficiency, and style. Located just minutes from restaurants, shopping, Cook Park, and the Cherry Creek Bike Trail, with easy access to I-25, Cherry Creek Shopping Center, Denver Tech Center, and more, this home perfectly blends modern updates, thoughtful renovations, and a backyard retreat that feels worlds away from the city.

