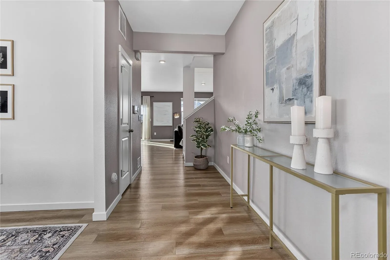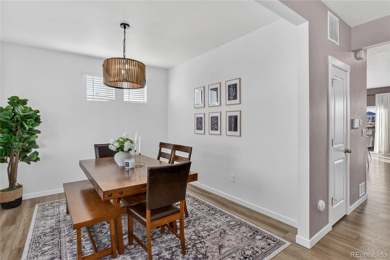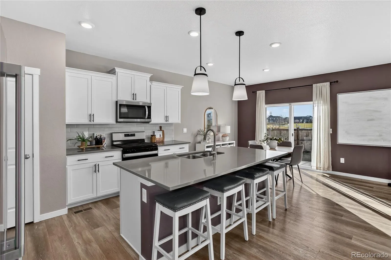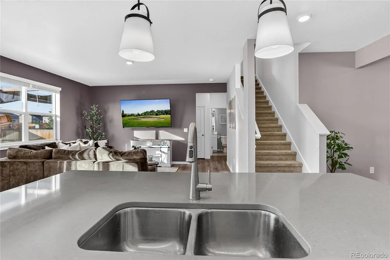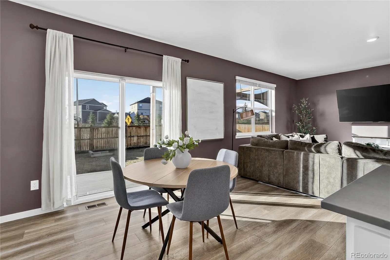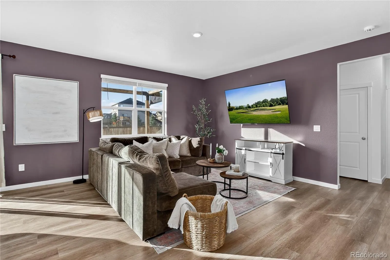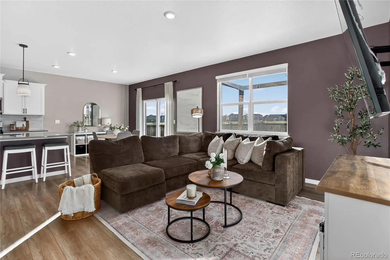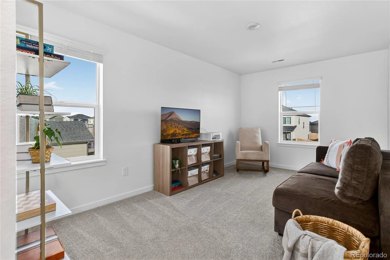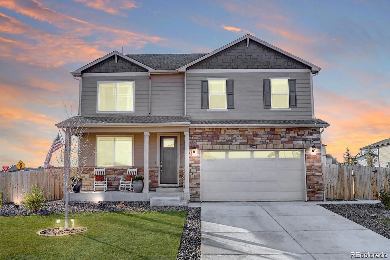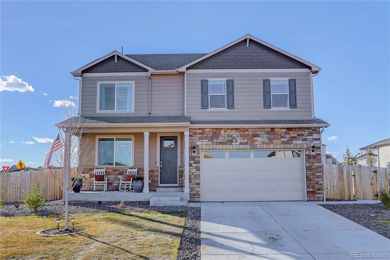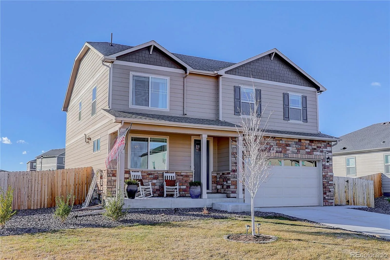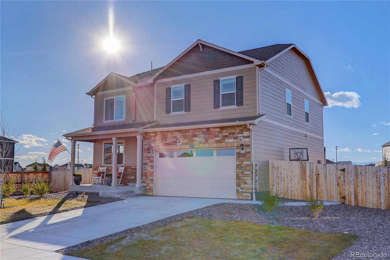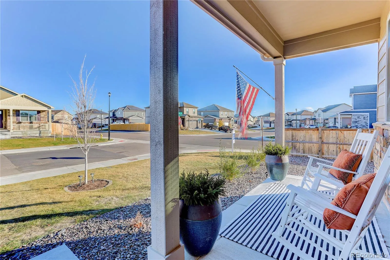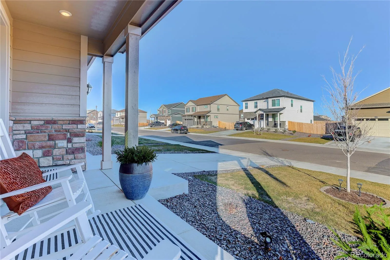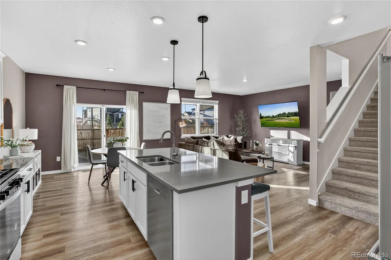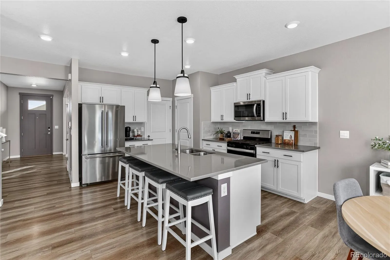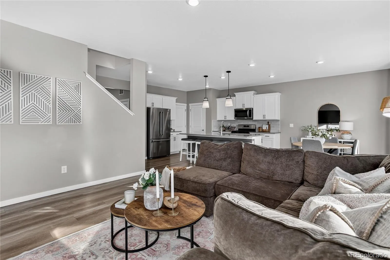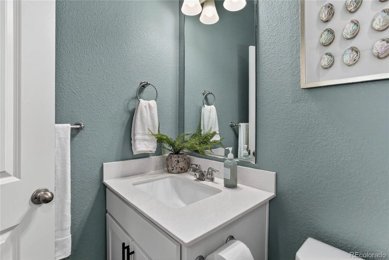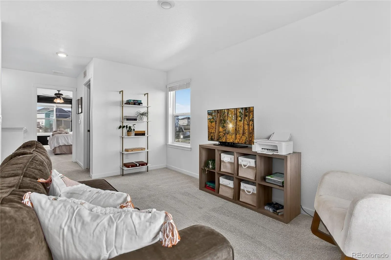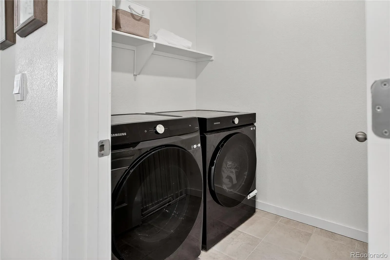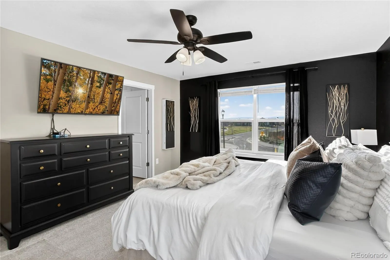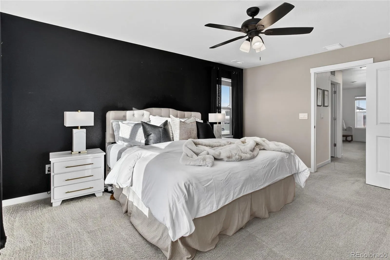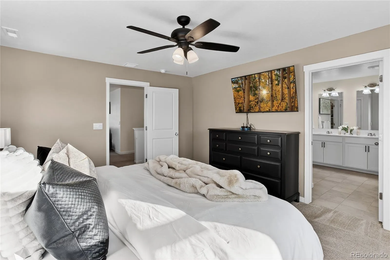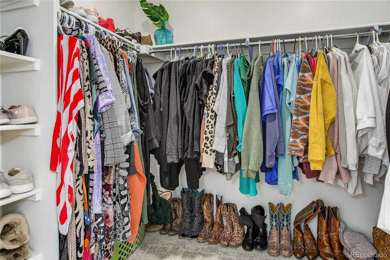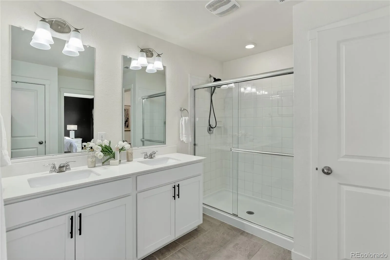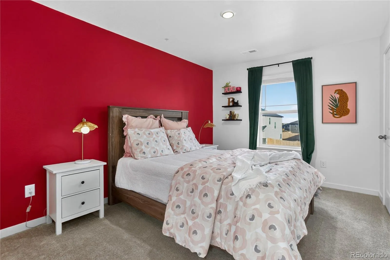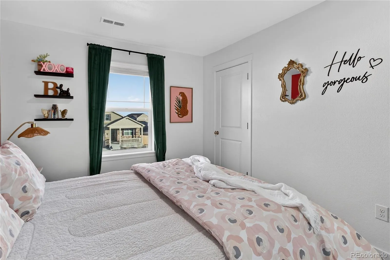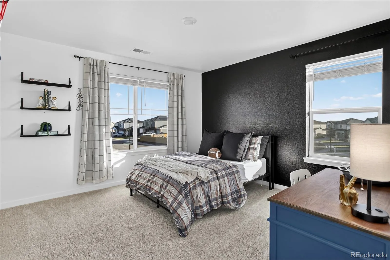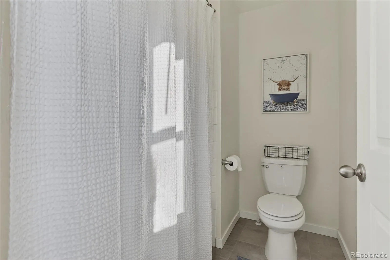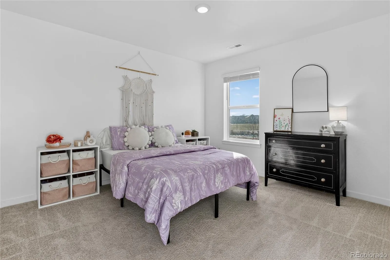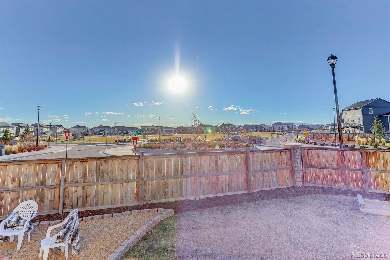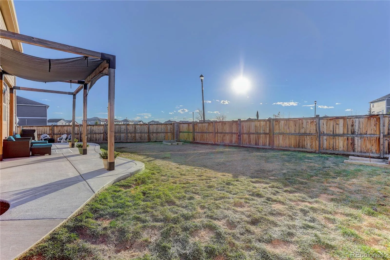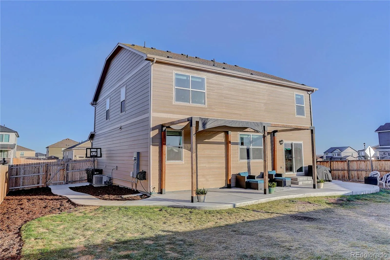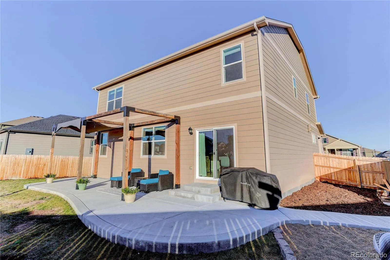Metro Denver Luxury Homes For Sale
Better than a new build—it’s like a model home, with premium landscaping, fun upgrades, and zero wait time! This stunning corner-lot gem, built in 2023, sparkles with modern flair and thoughtful touches that make every day feel like a party. Nestled in the coveted DR Horton Timberleaf Community with the fabulous Henley Floor Plan, it packs 5 bedrooms and 3 bathrooms into a spacious, adventure-ready layout: think a lofty loft for epic game nights, a dedicated dining area for family feasts, and a primary suite with its own spa-like ensuite bathroom.
The kitchen and living room? Total open-concept magic with an eat-in island perfect for snack attacks, a gas stove for whipping up gourmet goodies, a quirky coffee nook to fuel your mornings, and a massive pantry to hide all the treats. Step out back to your fully fenced, oversized paradise—professionally landscaped and showing like a model home oasis! Grill on the large patio, chill under the charming pergola, roast marshmallows around the cozy fire pit area, or toss some horseshoes in the built-in pits for backyard Olympics-level fun.
Inside, get ready to grin over updated lighting fixtures that set the mood, fresh paint that pops with personality, and upgraded appliances that make chores a breeze. Bonus thrills include an electric car charger for your eco-adventures, a versatile loft space begging for movie marathons, and tons of room to entertain your squad. Perched across from the park and just a hop from golf courses, a shiny new grocery store development, and top-notch 27J schools, this home mixes new-build perks with move-in-ready joy—your dream pad is calling, come play!

